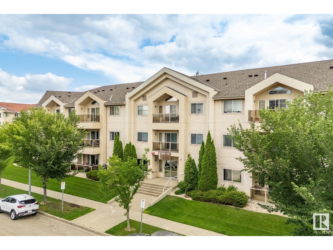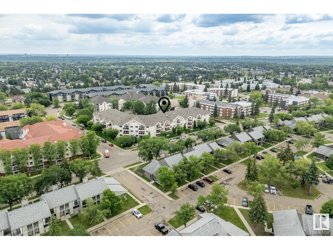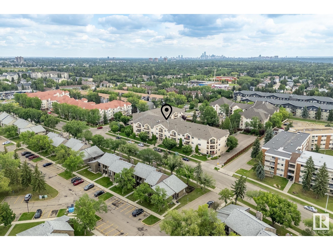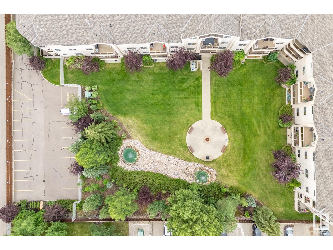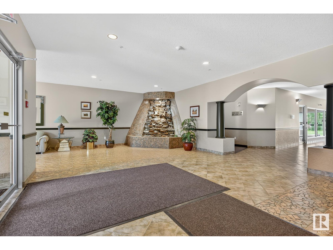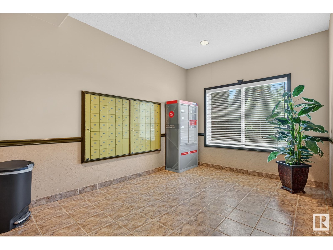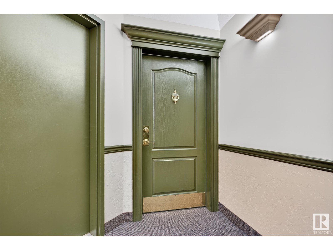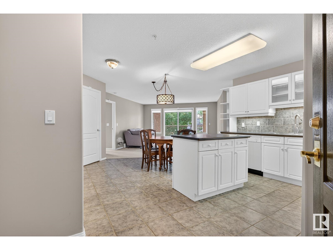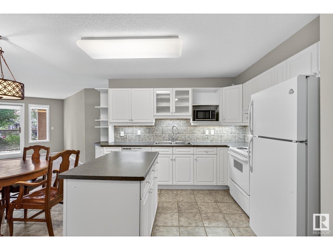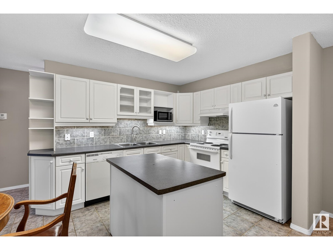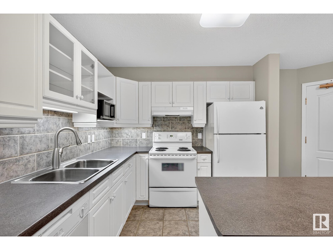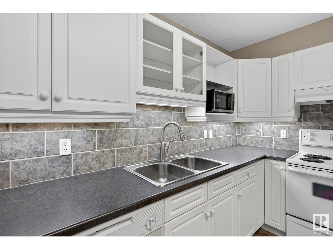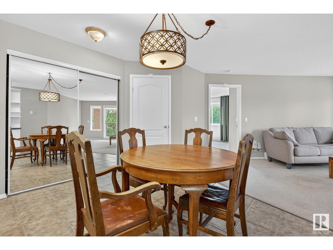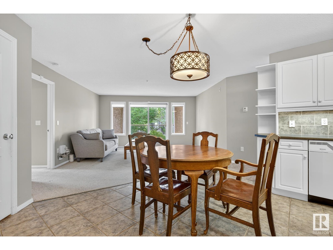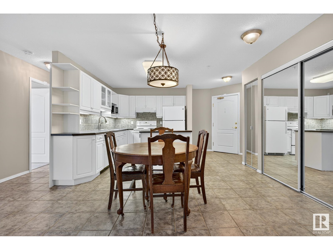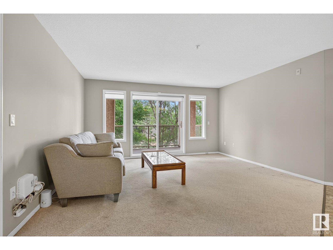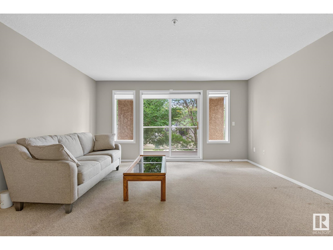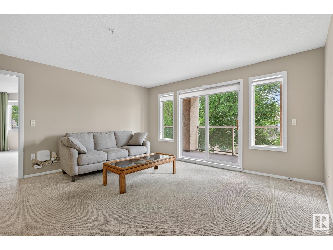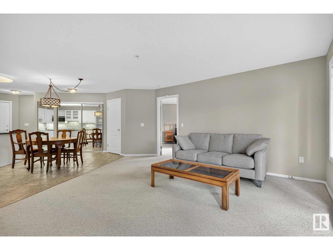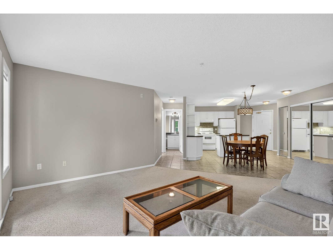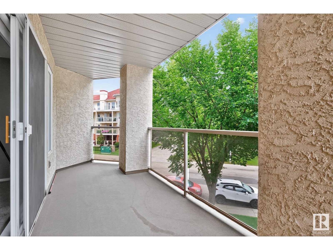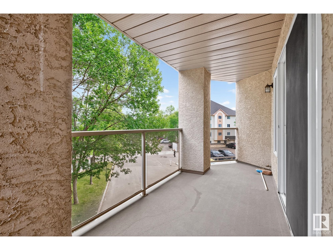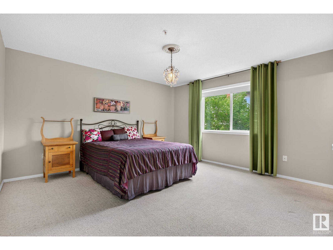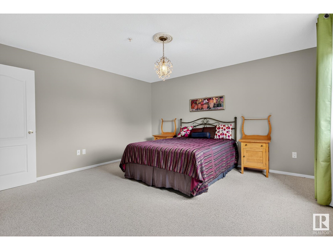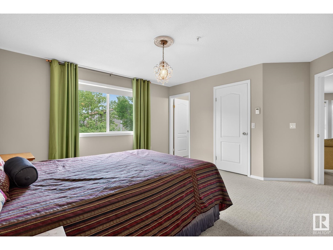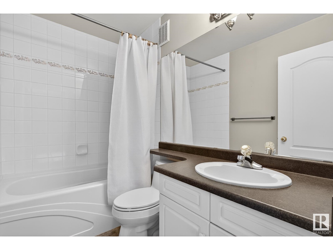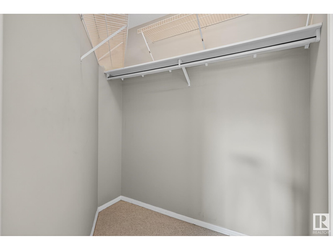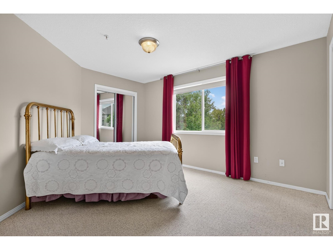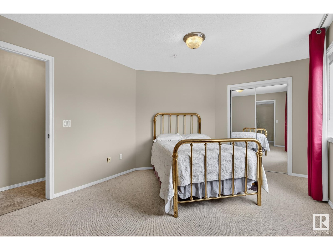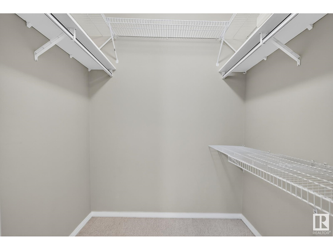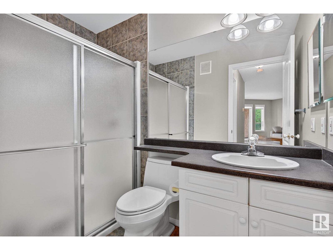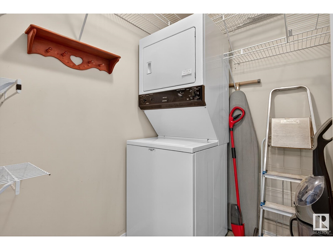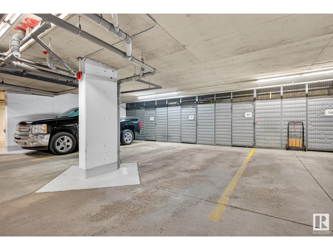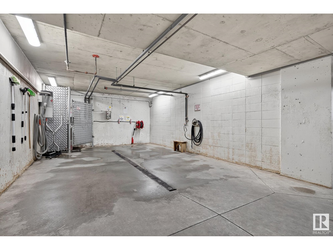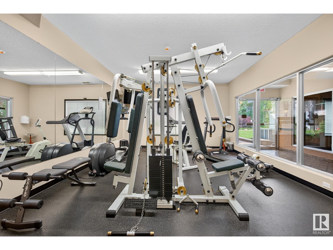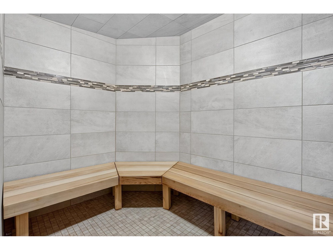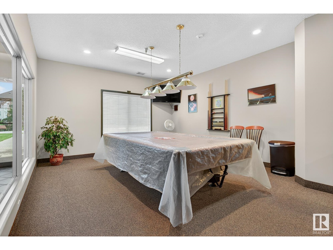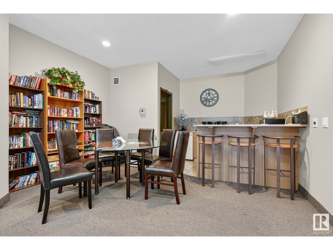Hurry Home
#215 6623 172 St Nw Edmonton, Alberta T5T 6J2
Interested?
Please contact us for more information about this property.
$224,900Maintenance, Exterior Maintenance, Heat, Insurance, Landscaping, Property Management, Other, See Remarks, Water
$646.48 Monthly
Maintenance, Exterior Maintenance, Heat, Insurance, Landscaping, Property Management, Other, See Remarks, Water
$646.48 MonthlyWelcome to Country Club Court, an upscale 55+ adult complex in desirable west Edmonton. This spacious 2-bedroom, 2-bath condo offers an ideal layout with bedrooms on opposite sides of the open-concept living area for added privacy. The front entry leads into a classic white kitchen featuring a pantry, moveable island, built-in dishwasher, and cabinetry. The kitchen flows into the bright dining and living space, where large patio doors open to a generous north-facing balcony. The primary bedroom has a large walk-in closet and a 4-piece ensuite with a soaker. The second bedroom offers two closets, including one walk-in, and is located near the main bathroom with a walk-in shower. A separate laundry room adds to the convenience. Titled underground parking stall with a storage unit. Building amenities include a fitness room, club room with pool table, sauna, hobby room, and car wash. The beautifully maintained complex also features a welcoming lobby with a fountain, BBQ area, and patio. (id:58723)
Property Details
| MLS® Number | E4450073 |
| Property Type | Single Family |
| Neigbourhood | Callingwood South |
| AmenitiesNearBy | Golf Course, Public Transit, Schools, Shopping |
| Structure | Patio(s) |
Building
| BathroomTotal | 2 |
| BedroomsTotal | 2 |
| Appliances | Dishwasher, Dryer, Microwave Range Hood Combo, Refrigerator, Stove, Washer |
| BasementType | None |
| ConstructedDate | 1998 |
| HeatingType | In Floor Heating |
| SizeInterior | 1048 Sqft |
| Type | Apartment |
Parking
| Underground |
Land
| Acreage | No |
| LandAmenities | Golf Course, Public Transit, Schools, Shopping |
| SizeIrregular | 104.23 |
| SizeTotal | 104.23 M2 |
| SizeTotalText | 104.23 M2 |
Rooms
| Level | Type | Length | Width | Dimensions |
|---|---|---|---|---|
| Main Level | Living Room | 4.55 m | 5.19 m | 4.55 m x 5.19 m |
| Main Level | Dining Room | 4.07 m | 2.91 m | 4.07 m x 2.91 m |
| Main Level | Kitchen | 3.97 m | 2.8 m | 3.97 m x 2.8 m |
| Main Level | Primary Bedroom | 4.72 m | 4.28 m | 4.72 m x 4.28 m |
| Main Level | Bedroom 2 | 3.4 m | 4.17 m | 3.4 m x 4.17 m |
https://www.realtor.ca/real-estate/28661600/215-6623-172-st-nw-edmonton-callingwood-south


