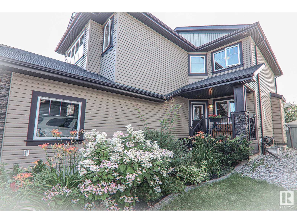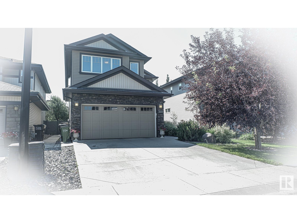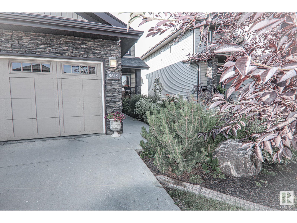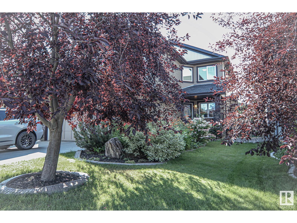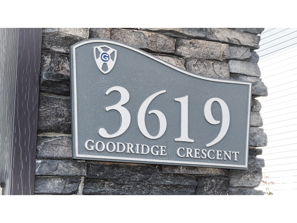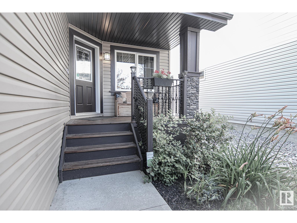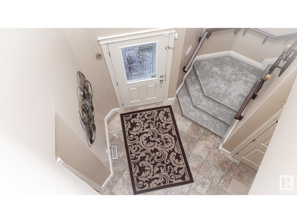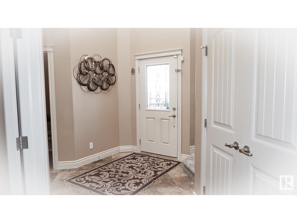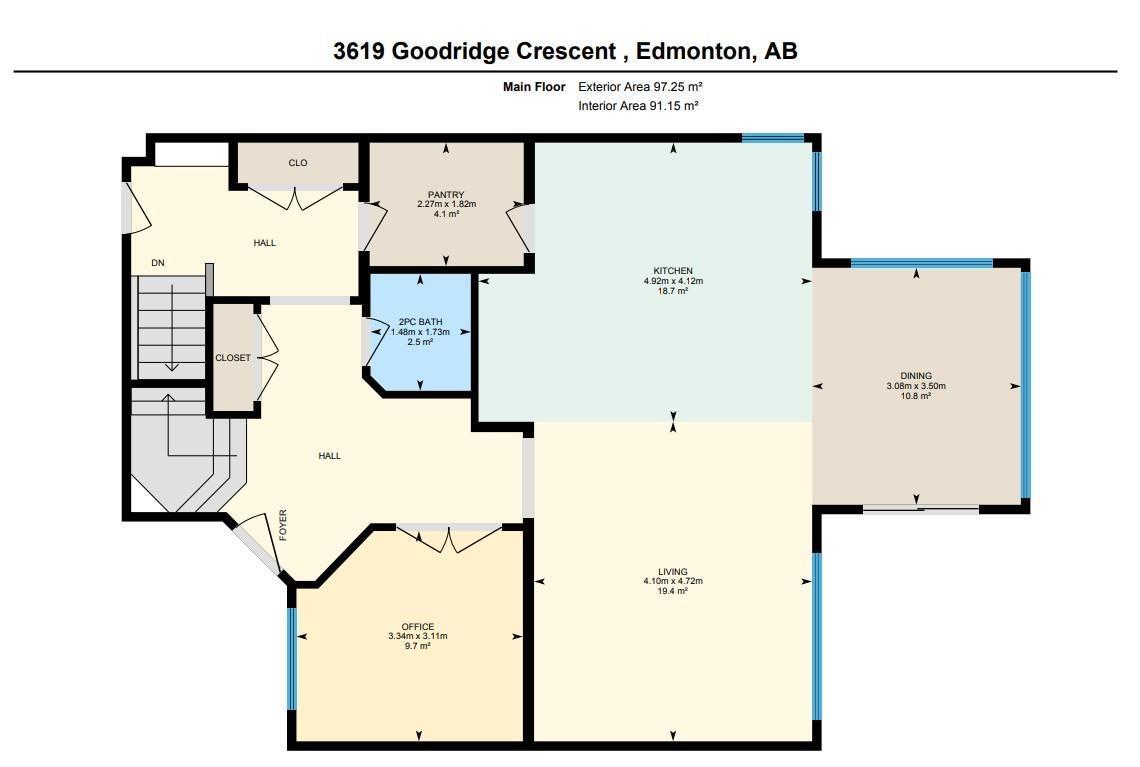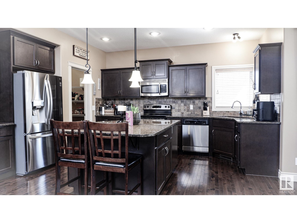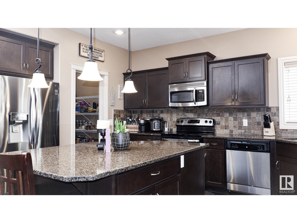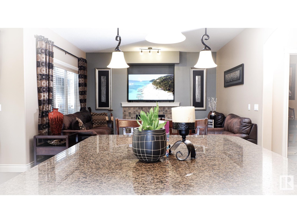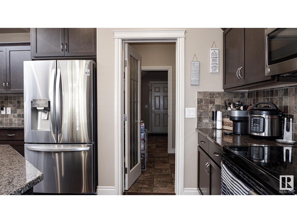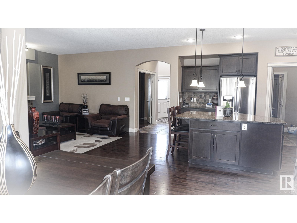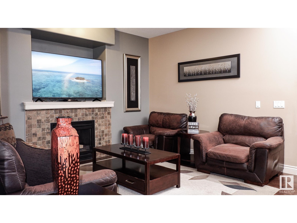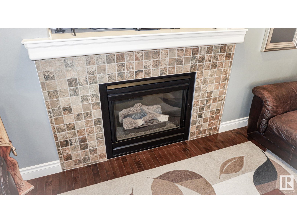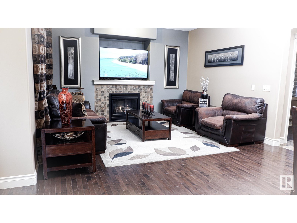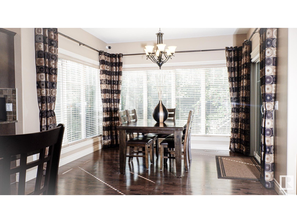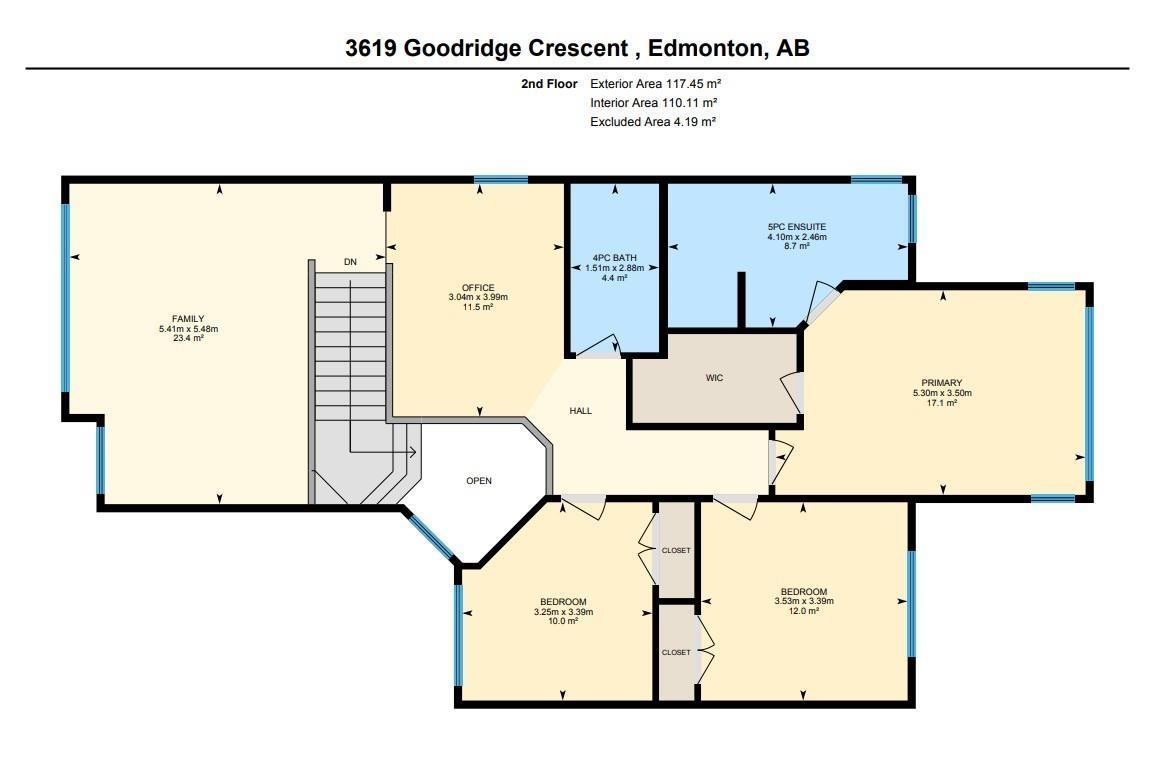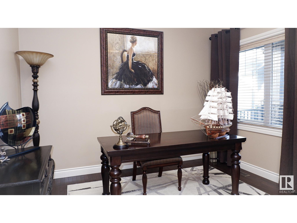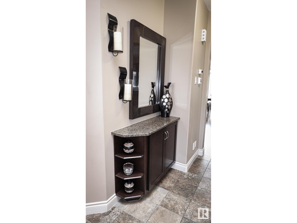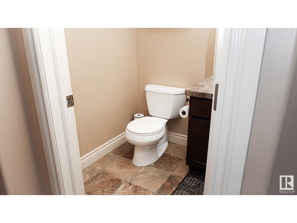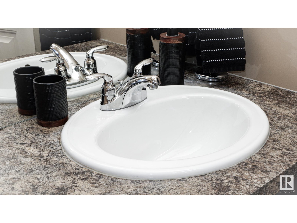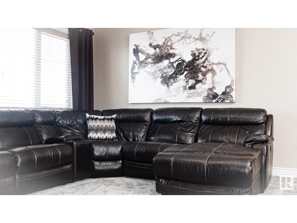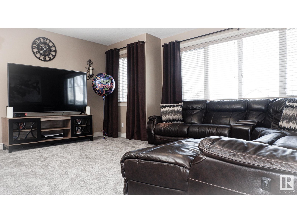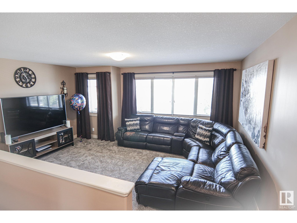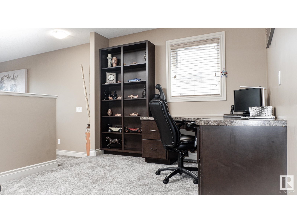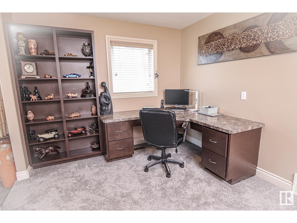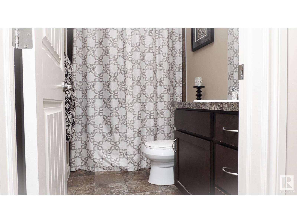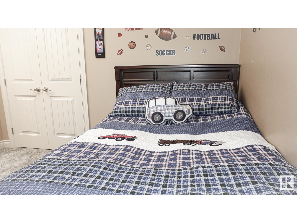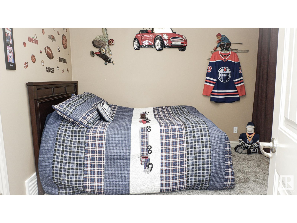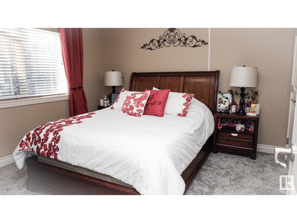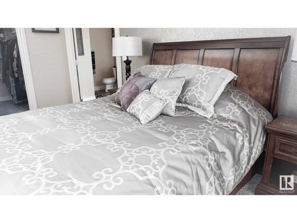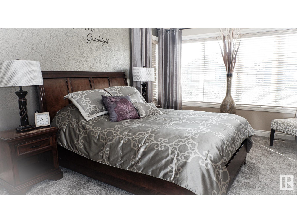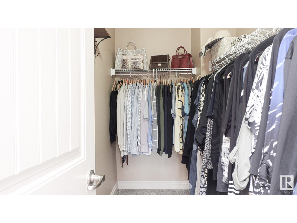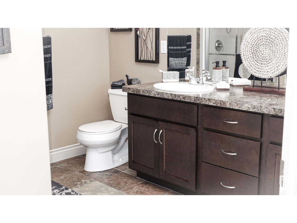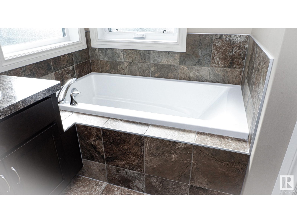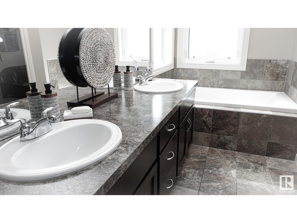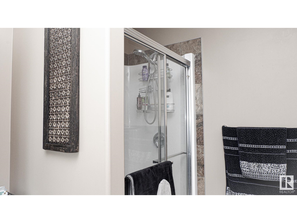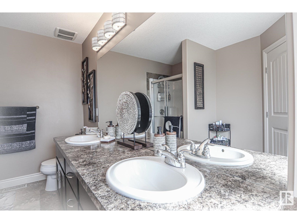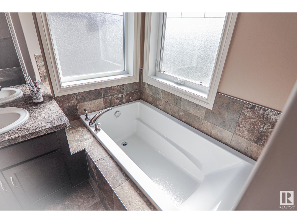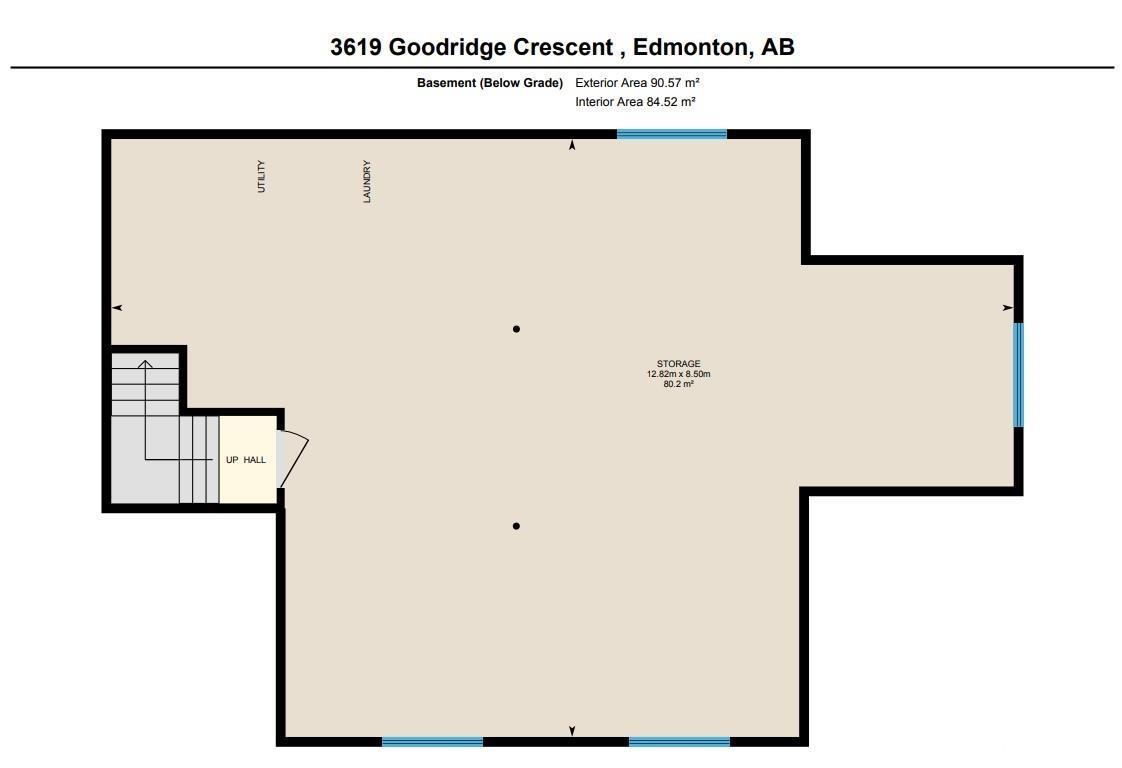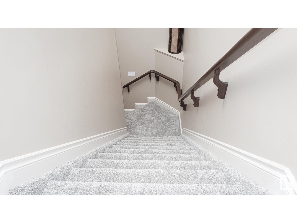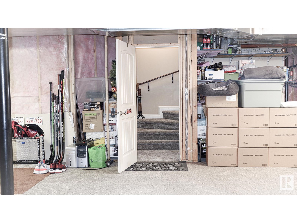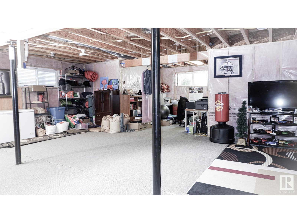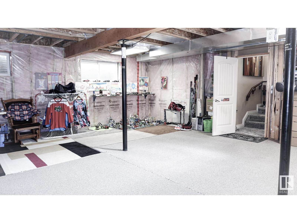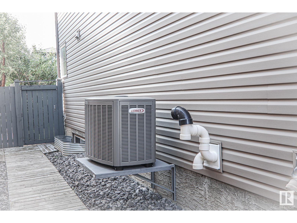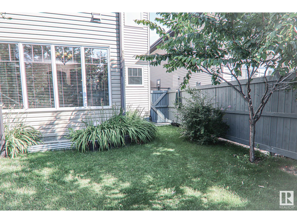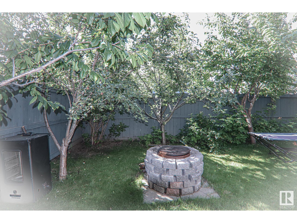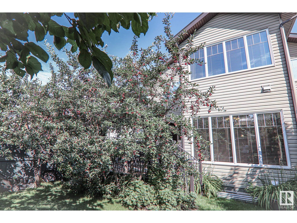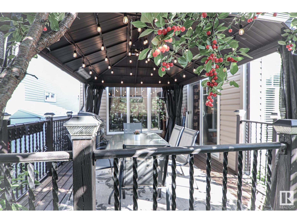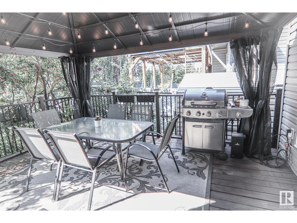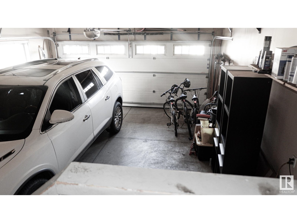Hurry Home
3619 Goodridge Cr Nw Edmonton, Alberta T5T 6L3
Interested?
Please contact us for more information about this property.
$674,000
Welcome to this beautiful 3 Bedroom / central air-conditioned 2-storey family home in the desirable Granville community! Offering 2311 sq ft of well-designed living space, this home features a main floor den, a spacious kitchen with an island featuring granite countertops, ample cupboard space with walk-through pantry, and an open-concept living and dining area for family get togethers or entertaining guests that flows to a backyard oasis with a gazebo (included). (Custom metal deck railing) and a yard filled with fruit trees including cherry and apple. Upstairs, you'll find brand new 60 oz carpet, a large bonus/family room, a small office nook, and 3 generously sized bedrooms. The primary suite is a true retreat with plenty of space and comfort 5 piece ensuite. This home is perfect for families looking for space, style, and a great location close to schools, parks, and amenities! Basement is open for development with 4 large windows. Gazebo & patio table & chairs included. (id:58723)
Open House
This property has open houses!
1:00 pm
Ends at:2:30 pm
Property Details
| MLS® Number | E4450916 |
| Property Type | Single Family |
| Neigbourhood | Granville (Edmonton) |
| AmenitiesNearBy | Golf Course, Schools |
| Structure | Fire Pit |
Building
| BathroomTotal | 3 |
| BedroomsTotal | 3 |
| Amenities | Ceiling - 9ft |
| Appliances | Dishwasher, Dryer, Fan, Garage Door Opener Remote(s), Microwave Range Hood Combo, Refrigerator, Storage Shed, Stove, Washer |
| BasementDevelopment | Unfinished |
| BasementType | Full (unfinished) |
| ConstructedDate | 2011 |
| ConstructionStyleAttachment | Detached |
| CoolingType | Central Air Conditioning |
| FireplaceFuel | Gas |
| FireplacePresent | Yes |
| FireplaceType | Insert |
| HalfBathTotal | 1 |
| HeatingType | Forced Air |
| StoriesTotal | 2 |
| SizeInterior | 2311 Sqft |
| Type | House |
Parking
| Attached Garage |
Land
| Acreage | No |
| FenceType | Fence |
| LandAmenities | Golf Course, Schools |
| SizeIrregular | 428.67 |
| SizeTotal | 428.67 M2 |
| SizeTotalText | 428.67 M2 |
Rooms
| Level | Type | Length | Width | Dimensions |
|---|---|---|---|---|
| Main Level | Living Room | 4.72 m | 4.1 m | 4.72 m x 4.1 m |
| Main Level | Dining Room | 3.5 m | 3.08 m | 3.5 m x 3.08 m |
| Main Level | Kitchen | 4.12 m | 4.92 m | 4.12 m x 4.92 m |
| Main Level | Den | 3.99 m | 3.04 m | 3.99 m x 3.04 m |
| Upper Level | Family Room | 5.48 m | 5.41 m | 5.48 m x 5.41 m |
| Upper Level | Primary Bedroom | 3.5 m | 5.3 m | 3.5 m x 5.3 m |
| Upper Level | Bedroom 2 | 3.39 m | 3.25 m | 3.39 m x 3.25 m |
| Upper Level | Bedroom 3 | 3.39 m | 3.53 m | 3.39 m x 3.53 m |
https://www.realtor.ca/real-estate/28682940/3619-goodridge-cr-nw-edmonton-granville-edmonton


