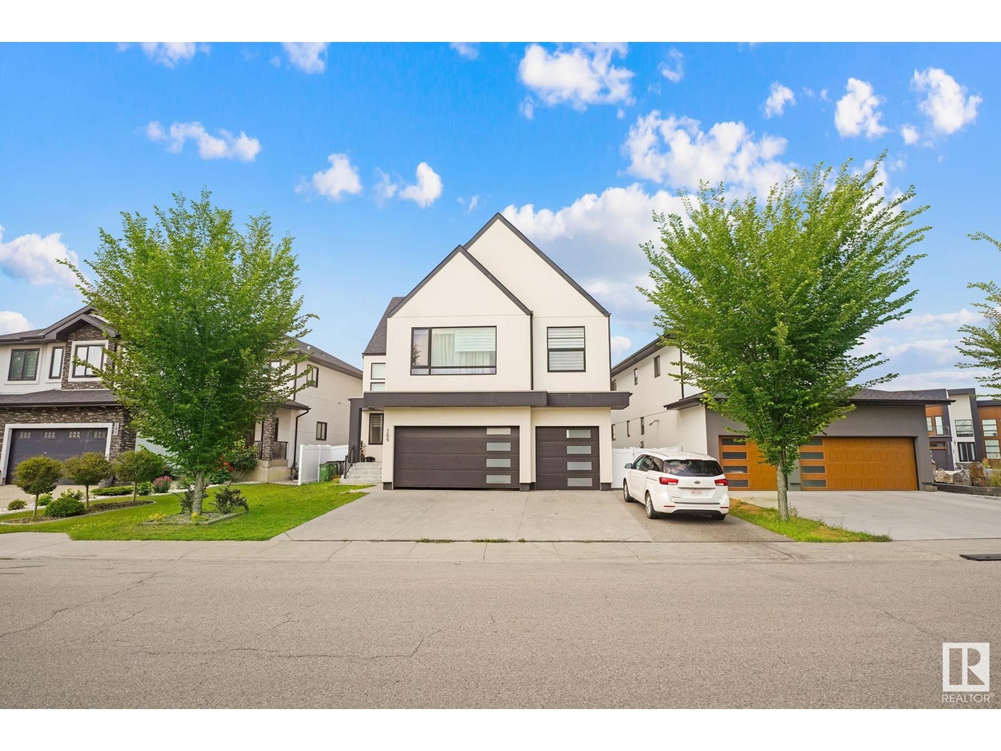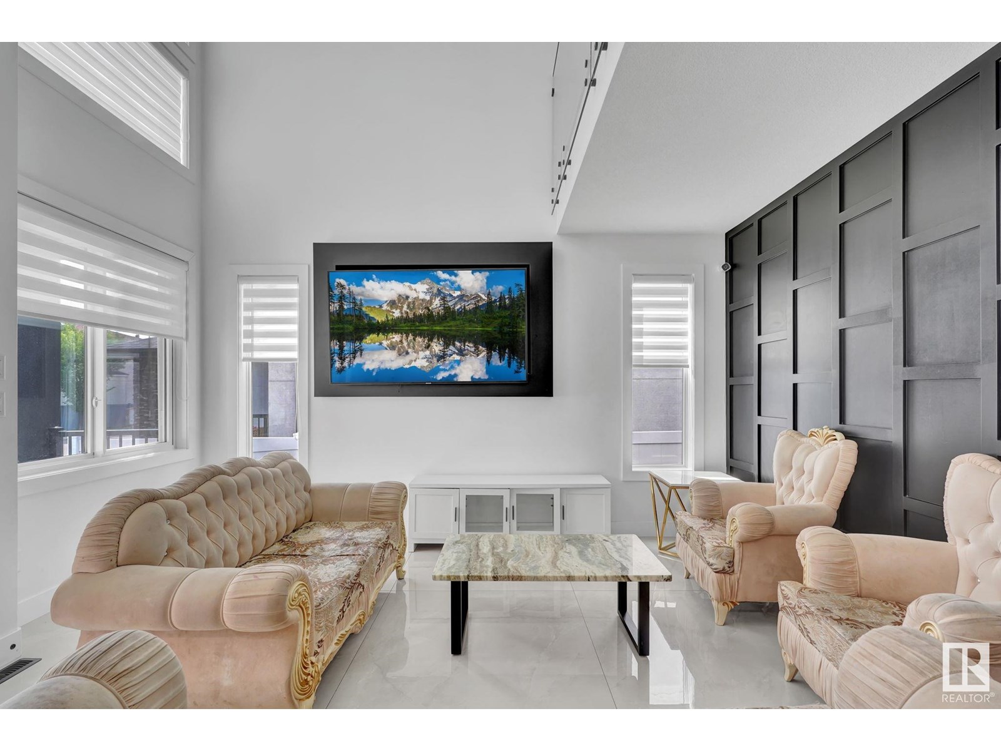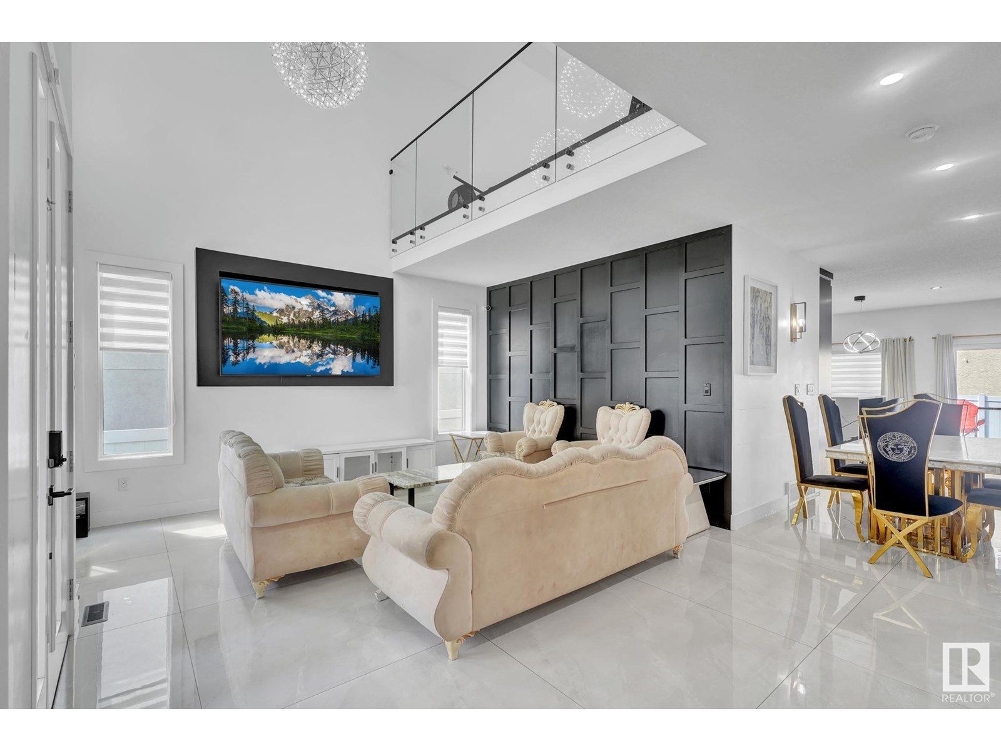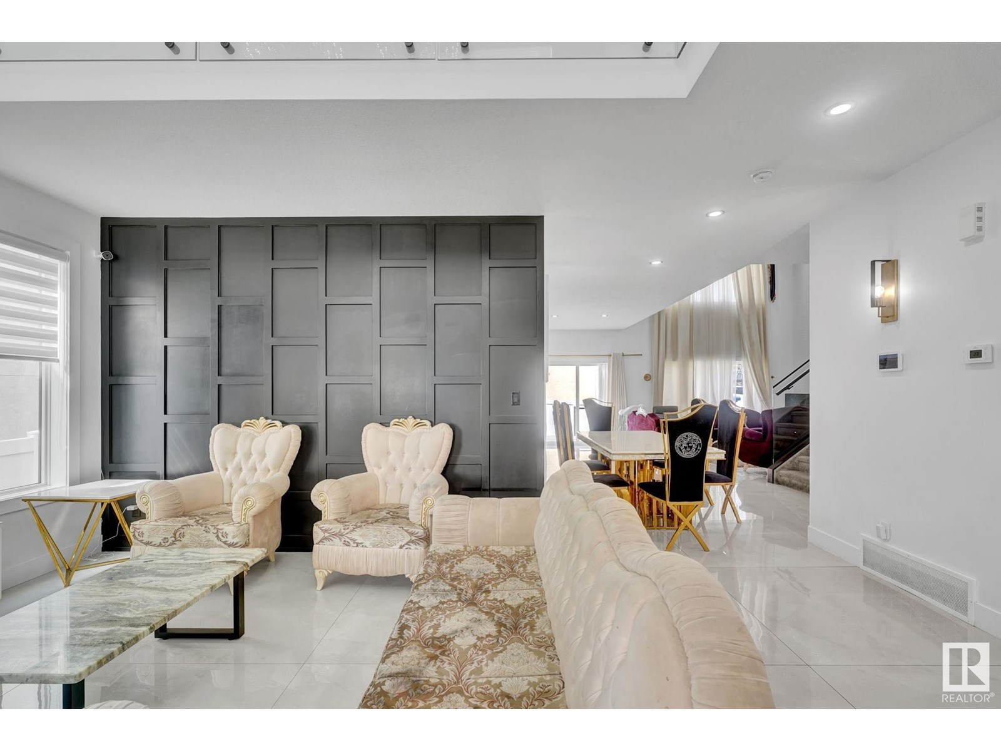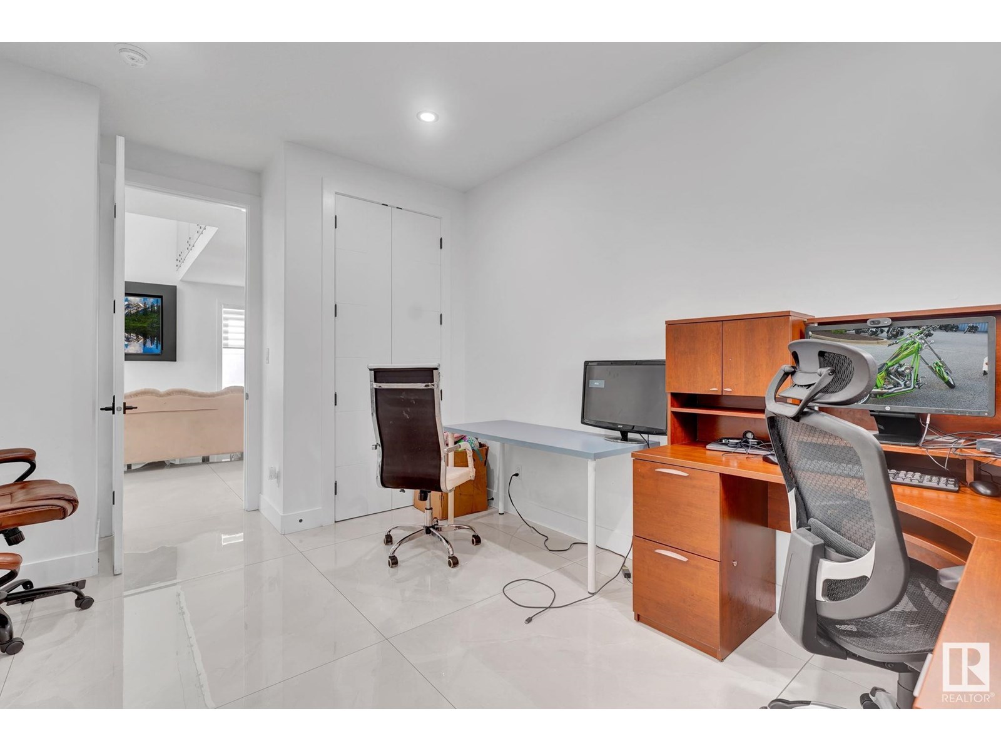7 Bedroom
7 Bathroom
3122 sqft
Fireplace
Forced Air
$1,190,000
Stunning 7-Bedroom Luxury Home with Triple Car Garage & Legal Suite! Welcome to this exceptional 2-storey home offering over 5,100 sq ft of thoughtfully designed living space, nestled just mins from Anthony Henday for convenient access throughout the city. This home is a perfect blend of elegance, functionality, and flexibility, ideal for large or multi-generational families. This home boasts of 7 Beds 7 Baths, Triple Car Garage, Fully Finished Basement with Separate Entrance and a 2-Bdrm Legal Suite, each with its own private bath–ideal for extended family or rental income, Main Flr Bdrm & Full Bathroom–perfect for guests or aging parents, 4 Spacious Bdrms Upstairs, with bathrooms, 2 Main Floor Living Rooms, featuring an elegant electric fireplace, Chef’s Kitchen with Granite Countertops & Premium Stainless Steel Appliances, Spice Kitchen for additional prep space, Central AC for year-round comfort, Beautifully Landscaped Yard with a large deck. Move-in ready–Nothing left to do but move in & enjoy. (id:58723)
Property Details
|
MLS® Number
|
E4450811 |
|
Property Type
|
Single Family |
|
Neigbourhood
|
Fraser |
|
AmenitiesNearBy
|
Playground |
|
Features
|
Flat Site, No Back Lane, Environmental Reserve |
Building
|
BathroomTotal
|
7 |
|
BedroomsTotal
|
7 |
|
Amenities
|
Ceiling - 9ft |
|
Appliances
|
Dishwasher, Hood Fan, Microwave Range Hood Combo, Stove, Dryer, Refrigerator, Two Washers |
|
BasementDevelopment
|
Finished |
|
BasementFeatures
|
Suite |
|
BasementType
|
Full (finished) |
|
ConstructedDate
|
2021 |
|
ConstructionStyleAttachment
|
Detached |
|
FireplaceFuel
|
Electric |
|
FireplacePresent
|
Yes |
|
FireplaceType
|
Unknown |
|
HalfBathTotal
|
1 |
|
HeatingType
|
Forced Air |
|
StoriesTotal
|
2 |
|
SizeInterior
|
3122 Sqft |
|
Type
|
House |
Parking
Land
|
Acreage
|
No |
|
FenceType
|
Fence |
|
LandAmenities
|
Playground |
|
SizeIrregular
|
507.51 |
|
SizeTotal
|
507.51 M2 |
|
SizeTotalText
|
507.51 M2 |
Rooms
| Level |
Type |
Length |
Width |
Dimensions |
|
Basement |
Bedroom 6 |
|
|
3.30 × 4.60 |
|
Basement |
Additional Bedroom |
|
|
3.30 × 3.25 |
|
Basement |
Recreation Room |
|
|
4.78 × 4.88 |
|
Main Level |
Living Room |
|
|
6.25 × 5.13 |
|
Main Level |
Dining Room |
|
|
6.38 × 2.59 |
|
Main Level |
Kitchen |
|
|
3.63 × 4.98 |
|
Main Level |
Family Room |
|
|
6.25 × 4.5 |
|
Main Level |
Bedroom 3 |
|
|
4.01 × 2.30 |
|
Upper Level |
Primary Bedroom |
|
|
5.16 × 4.45 |
|
Upper Level |
Bedroom 2 |
|
|
4.01× 3.10 |
|
Upper Level |
Bedroom 4 |
|
|
4.70 × 4.27 |
|
Upper Level |
Bedroom 5 |
|
|
4.01 × 2.30 |
https://www.realtor.ca/real-estate/28680696/166-fraser-wy-nw-edmonton-fraser


