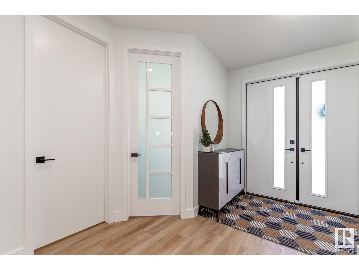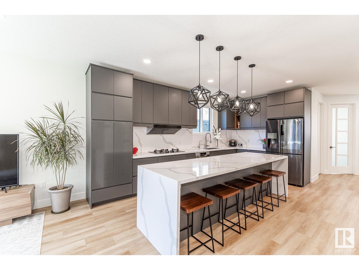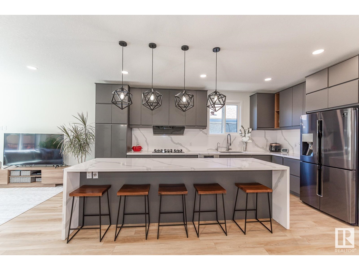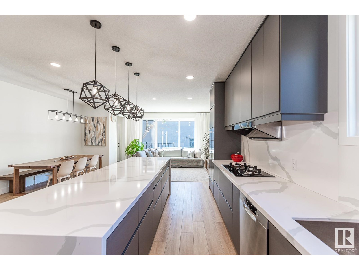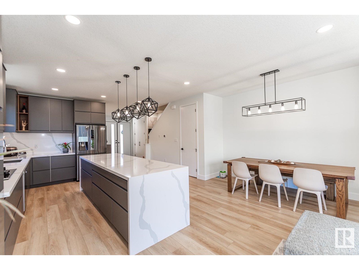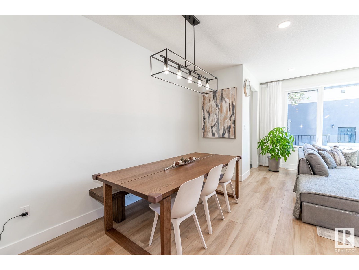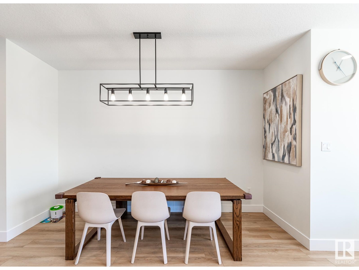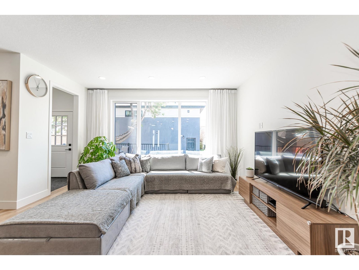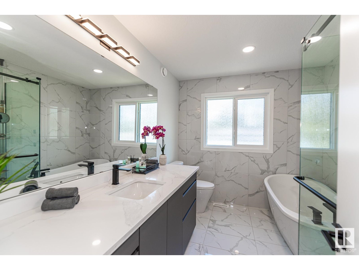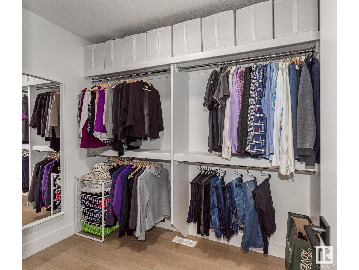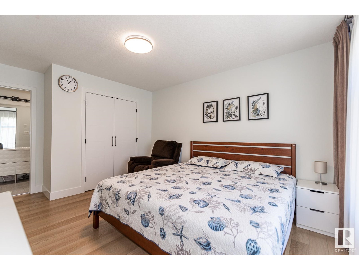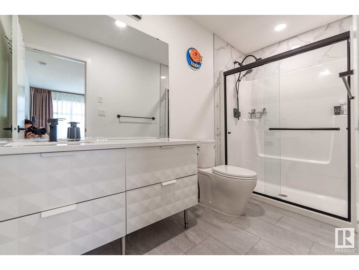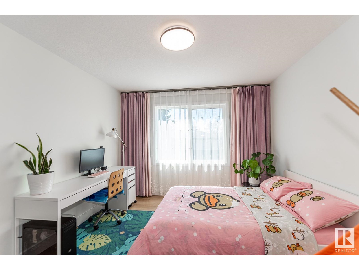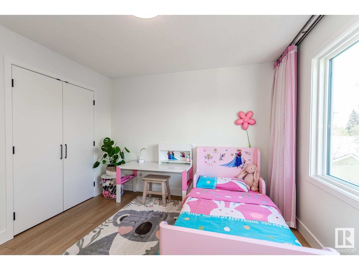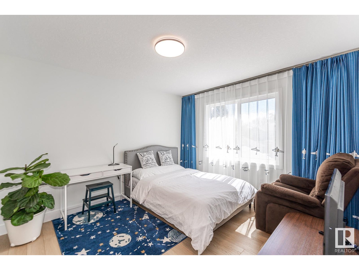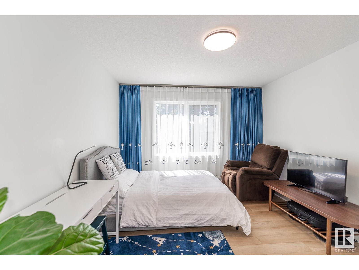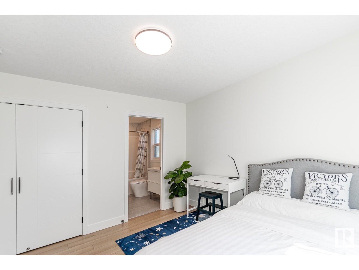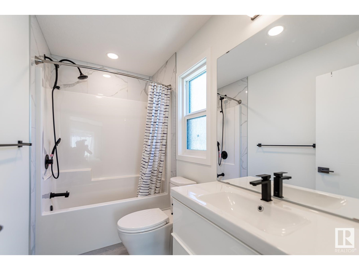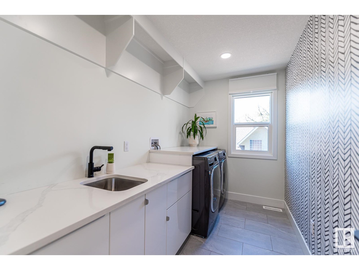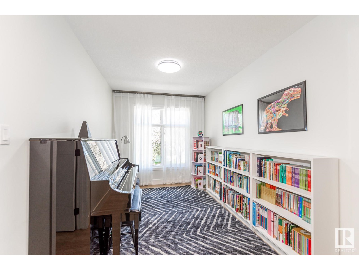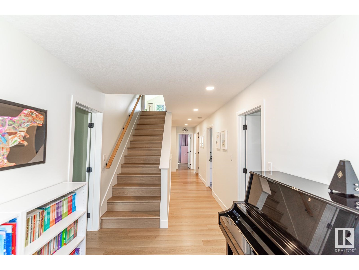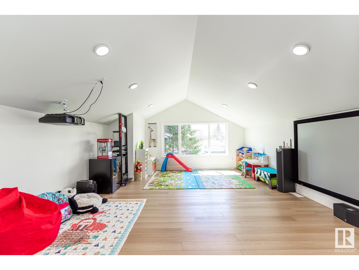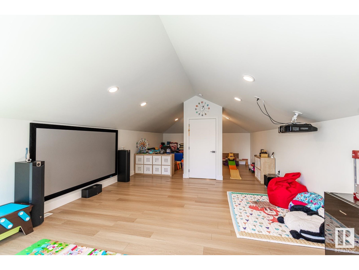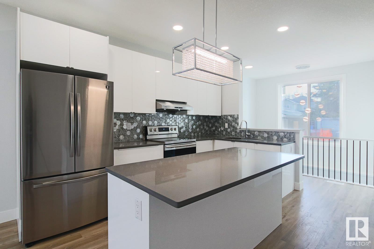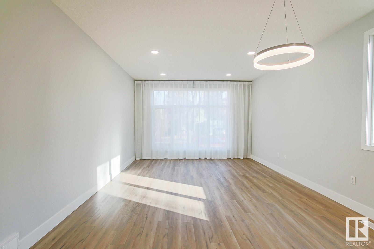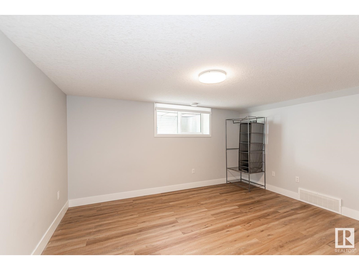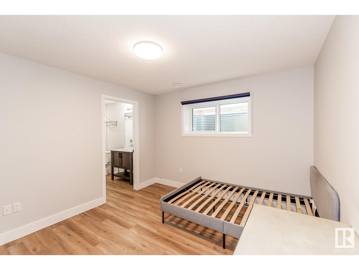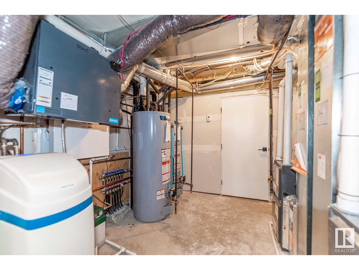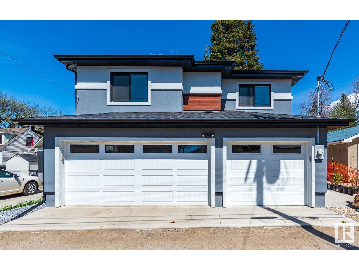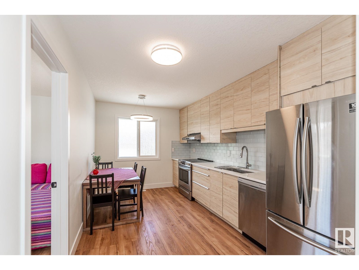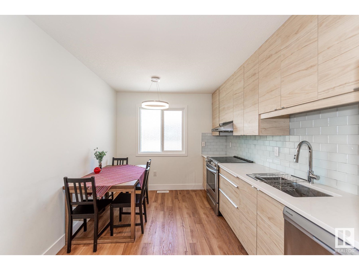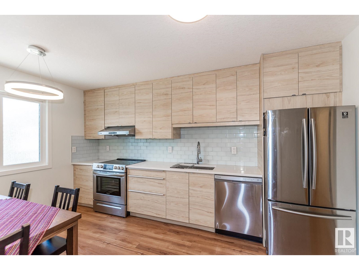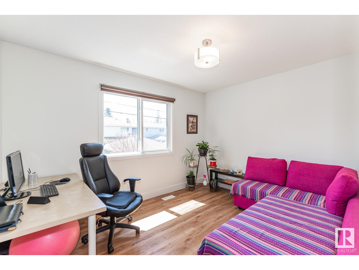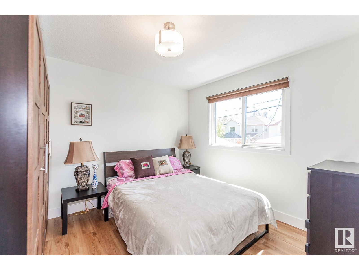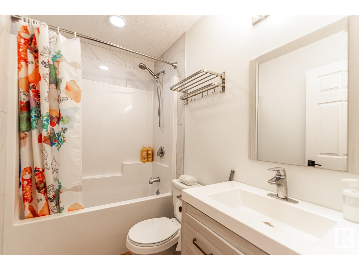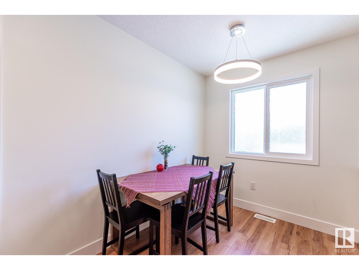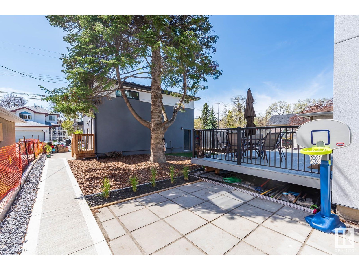10 Bedroom
10 Bathroom
3771 sqft
Forced Air
$1,699,900
Truly a RARE FIND! Stunning custom built 2.5 storey mansion in Mckernan w/ walking distance to Mckernan LRT. You will be blown away w/ design, features & finishes of this fully finished modern home, boasting 3,770+ sqft, 10 bedrooms, 2 half baths, 8 full baths (6 ensuites) with a TRIPE garage suite & 3 separate living spaces (3 kitchens & 3 sets washer/dryer). Vinyl plank & tile throughout – NO carpet. Modern décor & premier plumbing/lighting fixtures. In Floor heating in bsmt. Main floor features DEN, gourmet kitchen w/ loads of cabinetry, lrg eating island & top of the line SS appliances, dining & living rm. Upstairs has 5 bedrooms, 5 full baths (4 ensuites), a bonus rm & laurndry rm. Primary bdrm has 4 pc spa like ensuite & lrg W/I closet. Upper flr has a loft as a kid play area & theatre rm. Separate entrance to a main flr second kitchen/living rm & basement w/ 5 bdrms, 4 baths (3 ensuite). Professionally landscaped backyard w/ triple garage & TWO bdrm garage suites.So much potential in this property! (id:58723)
Property Details
|
MLS® Number
|
E4450747 |
|
Property Type
|
Single Family |
|
Neigbourhood
|
McKernan |
|
AmenitiesNearBy
|
Playground, Public Transit, Shopping |
|
Features
|
Flat Site, Lane, Closet Organizers, Exterior Walls- 2x6" |
|
Structure
|
Deck |
Building
|
BathroomTotal
|
10 |
|
BedroomsTotal
|
10 |
|
Amenities
|
Ceiling - 9ft, Vinyl Windows |
|
Appliances
|
Dishwasher, Dryer, Garage Door Opener Remote(s), Garage Door Opener, Hood Fan, Refrigerator, Gas Stove(s), Washer, Window Coverings, Two Stoves, Two Washers |
|
BasementDevelopment
|
Finished |
|
BasementFeatures
|
Suite |
|
BasementType
|
Full (finished) |
|
CeilingType
|
Vaulted |
|
ConstructedDate
|
2020 |
|
ConstructionStyleAttachment
|
Detached |
|
FireProtection
|
Smoke Detectors |
|
HalfBathTotal
|
1 |
|
HeatingType
|
Forced Air |
|
StoriesTotal
|
3 |
|
SizeInterior
|
3771 Sqft |
|
Type
|
House |
Parking
Land
|
Acreage
|
No |
|
FenceType
|
Fence |
|
LandAmenities
|
Playground, Public Transit, Shopping |
|
SizeIrregular
|
532.84 |
|
SizeTotal
|
532.84 M2 |
|
SizeTotalText
|
532.84 M2 |
Rooms
| Level |
Type |
Length |
Width |
Dimensions |
|
Basement |
Bedroom 6 |
|
|
Measurements not available |
|
Basement |
Additional Bedroom |
|
|
Measurements not available |
|
Basement |
Bedroom |
|
|
Measurements not available |
|
Main Level |
Living Room |
4.5 m |
4.6 m |
4.5 m x 4.6 m |
|
Main Level |
Dining Room |
4 m |
2.2 m |
4 m x 2.2 m |
|
Main Level |
Kitchen |
2.6 m |
5.4 m |
2.6 m x 5.4 m |
|
Main Level |
Den |
3.3 m |
3.2 m |
3.3 m x 3.2 m |
|
Upper Level |
Family Room |
4.9 m |
9.7 m |
4.9 m x 9.7 m |
|
Upper Level |
Primary Bedroom |
3.6 m |
4.2 m |
3.6 m x 4.2 m |
|
Upper Level |
Bedroom 2 |
3.94 m |
3.33 m |
3.94 m x 3.33 m |
|
Upper Level |
Bedroom 3 |
3.4 m |
3.58 m |
3.4 m x 3.58 m |
|
Upper Level |
Bedroom 4 |
3.33 m |
3.74 m |
3.33 m x 3.74 m |
|
Upper Level |
Bonus Room |
2.5 m |
3.3 m |
2.5 m x 3.3 m |
|
Upper Level |
Bedroom 5 |
3.38 m |
3.4 m |
3.38 m x 3.4 m |
https://www.realtor.ca/real-estate/28679238/11445-79-av-nw-edmonton-mckernan



