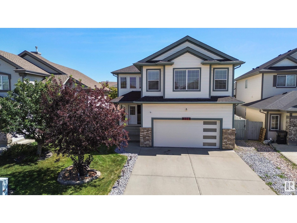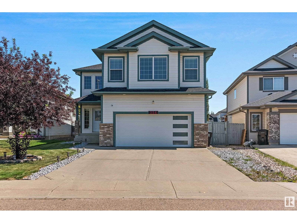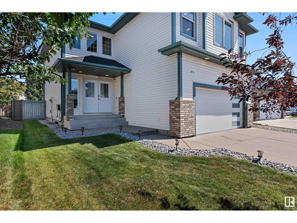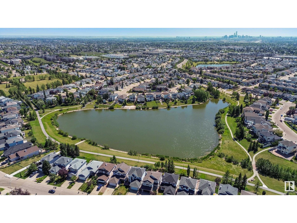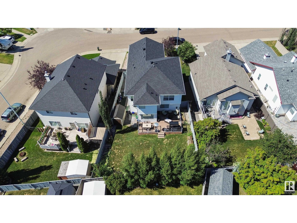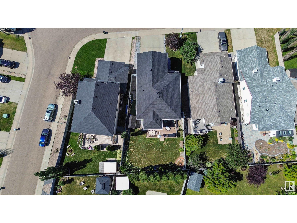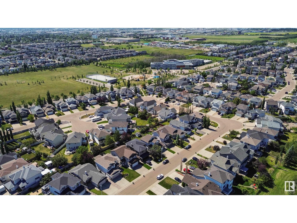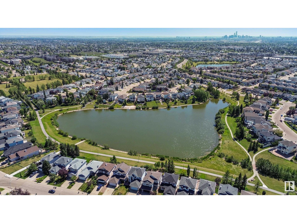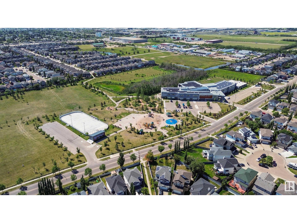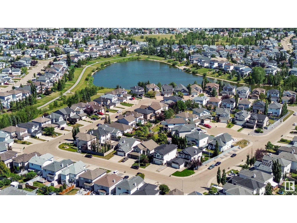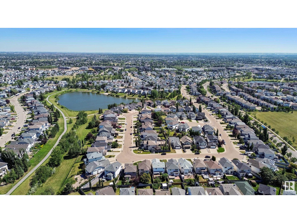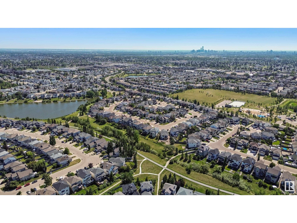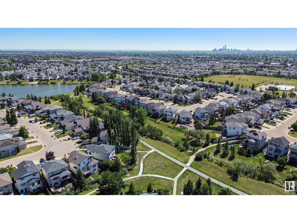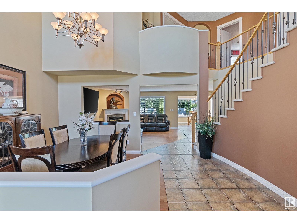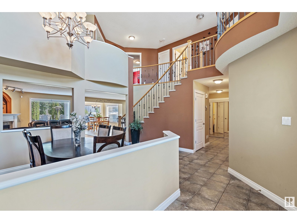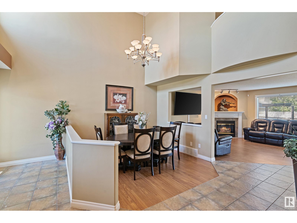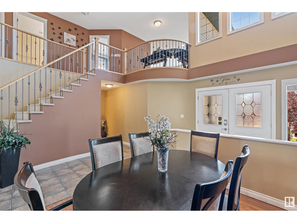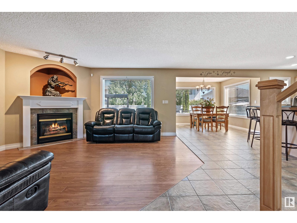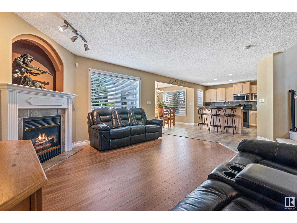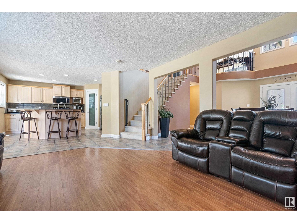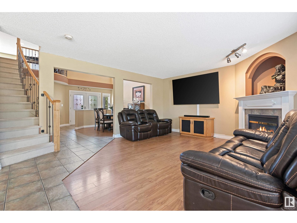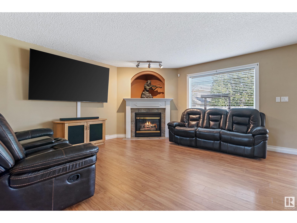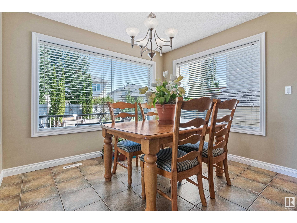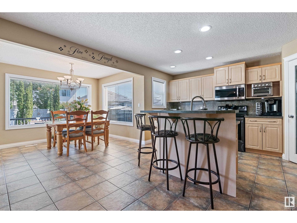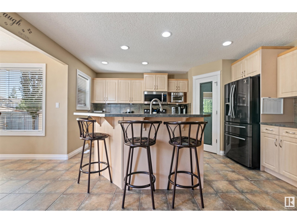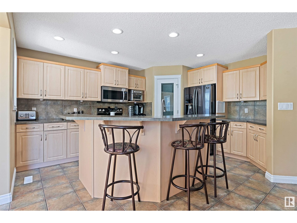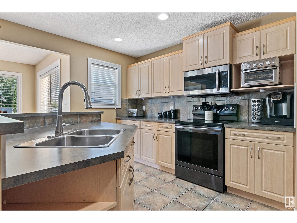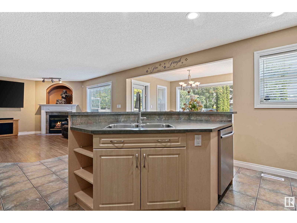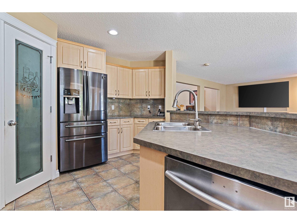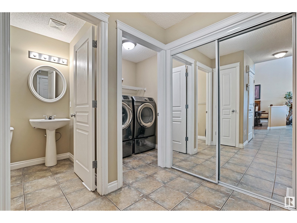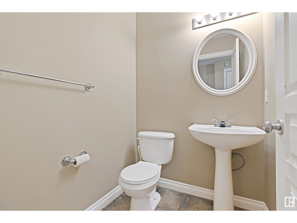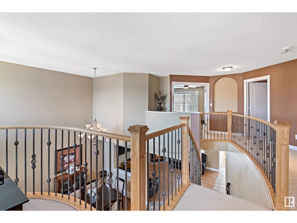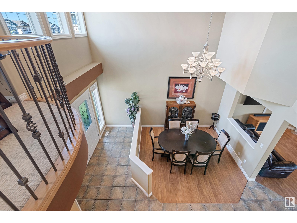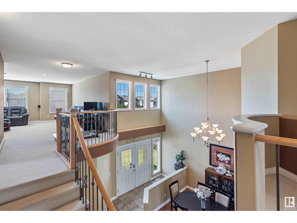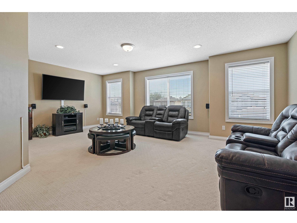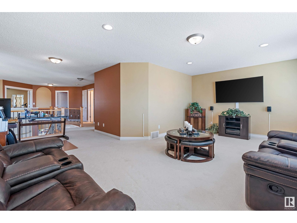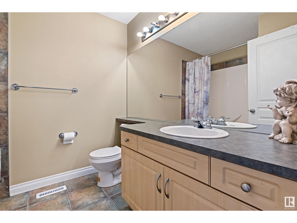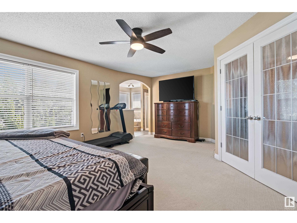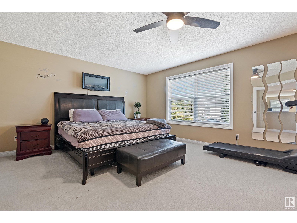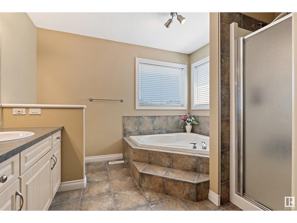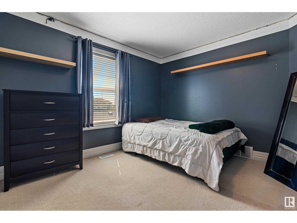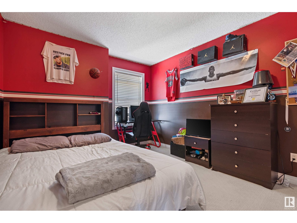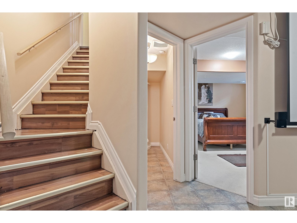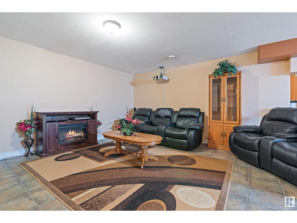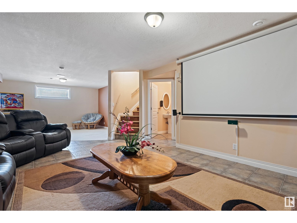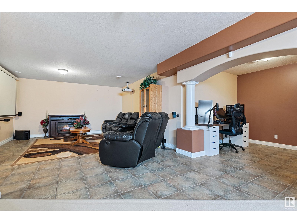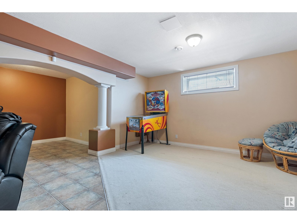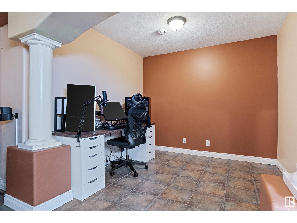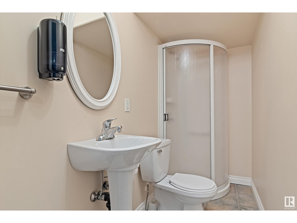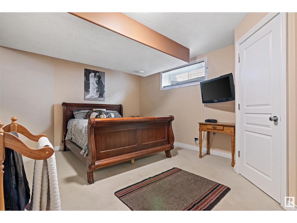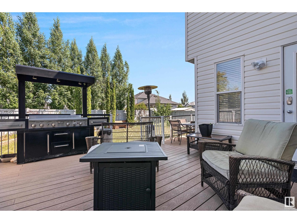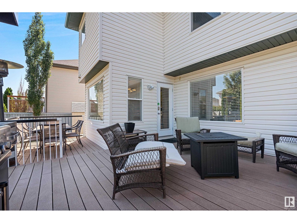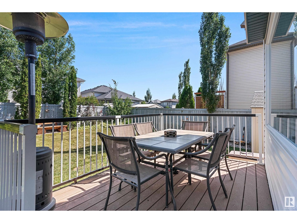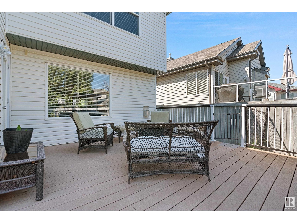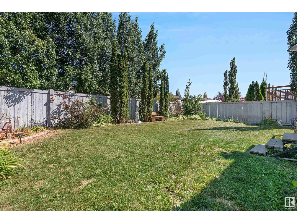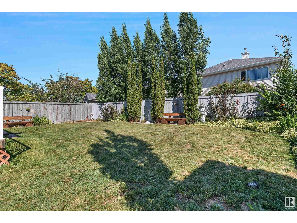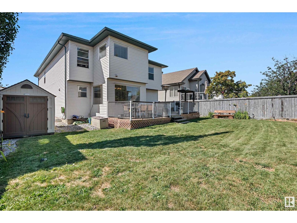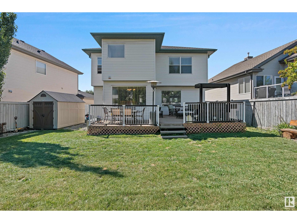4 Bedroom
4 Bathroom
2440 sqft
Fireplace
Central Air Conditioning
Forced Air
$620,000
Welcome to this Stunning 2400sqft home in the desirable community of Signature Pointe!Step inside to discover a beautifully designed main floor filled w/natural light, soaring vaulted ceilings & elegant architectural arches.The spacious layout offers formal dining,cozy fireplace with open concept kitchen featuring Lg chef island, walk in pantry, brand-new SS appliances(2023).Kitchen extends to a private oversized patio deck equipped w/chef style BBQ perfect for entertaining & relaxing.Main floor laundry is conveniently located near back entrance from the double attached heated garage.Up the grand staircase you'll find a massive bonus room bathed in natural light,a 4 piece bathroom & three generously sized bedrooms.Primary suite is a true retreat complete with French doors,4-piece ensuite & ample closet space.Fully fin basement offers Lg Rec room,theatre,4th bedroom & 3piece bath.Enjoy walking to pond/walking trails.Easy access to shopping,St.Albert,Ed,Henday & more.Dont miss your chance to call it yours!! (id:58723)
Property Details
|
MLS® Number
|
E4451034 |
|
Property Type
|
Single Family |
|
Neigbourhood
|
Cumberland |
|
AmenitiesNearBy
|
Playground, Public Transit, Schools, Shopping |
|
Features
|
Treed, No Back Lane, No Smoking Home |
|
Structure
|
Dog Run - Fenced In |
Building
|
BathroomTotal
|
4 |
|
BedroomsTotal
|
4 |
|
Appliances
|
Dishwasher, Dryer, Fan, Freezer, Garage Door Opener Remote(s), Garage Door Opener, Hood Fan, Oven - Built-in, Refrigerator, Storage Shed, Stove, Washer, Window Coverings |
|
BasementDevelopment
|
Finished |
|
BasementType
|
Full (finished) |
|
ConstructedDate
|
2003 |
|
ConstructionStyleAttachment
|
Detached |
|
CoolingType
|
Central Air Conditioning |
|
FireplaceFuel
|
Gas |
|
FireplacePresent
|
Yes |
|
FireplaceType
|
Unknown |
|
HalfBathTotal
|
1 |
|
HeatingType
|
Forced Air |
|
StoriesTotal
|
2 |
|
SizeInterior
|
2440 Sqft |
|
Type
|
House |
Parking
|
Attached Garage
|
|
|
Heated Garage
|
|
Land
|
Acreage
|
No |
|
FenceType
|
Fence |
|
LandAmenities
|
Playground, Public Transit, Schools, Shopping |
|
SizeIrregular
|
518.83 |
|
SizeTotal
|
518.83 M2 |
|
SizeTotalText
|
518.83 M2 |
Rooms
| Level |
Type |
Length |
Width |
Dimensions |
|
Basement |
Bedroom 4 |
|
|
Measurements not available |
|
Main Level |
Living Room |
4.54 m |
4.24 m |
4.54 m x 4.24 m |
|
Main Level |
Dining Room |
3.25 m |
2.54 m |
3.25 m x 2.54 m |
|
Main Level |
Kitchen |
4.87 m |
4.5 m |
4.87 m x 4.5 m |
|
Main Level |
Breakfast |
3.18 m |
2.75 m |
3.18 m x 2.75 m |
|
Main Level |
Laundry Room |
1.7 m |
1.6 m |
1.7 m x 1.6 m |
|
Upper Level |
Primary Bedroom |
6.15 m |
4.25 m |
6.15 m x 4.25 m |
|
Upper Level |
Bedroom 2 |
3.55 m |
3.18 m |
3.55 m x 3.18 m |
|
Upper Level |
Bedroom 3 |
3.68 m |
3.27 m |
3.68 m x 3.27 m |
|
Upper Level |
Bonus Room |
6.44 m |
4.5 m |
6.44 m x 4.5 m |
https://www.realtor.ca/real-estate/28684873/356-calderon-cr-nw-nw-edmonton-cumberland


