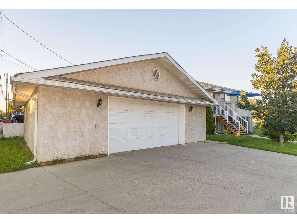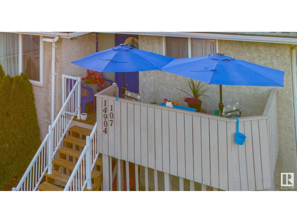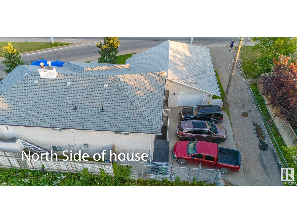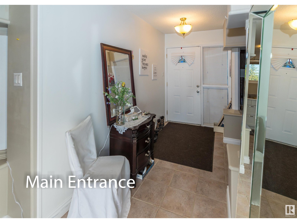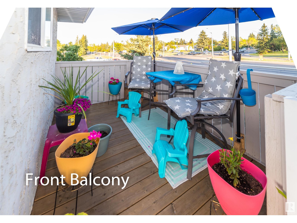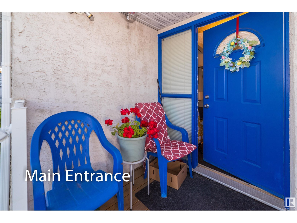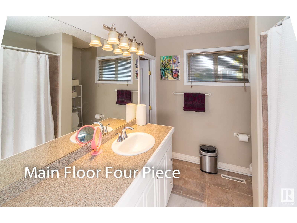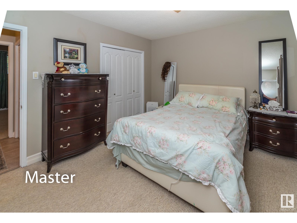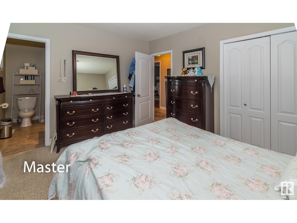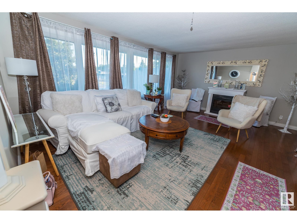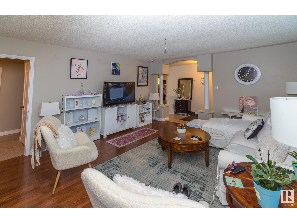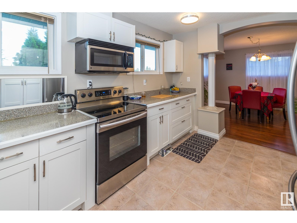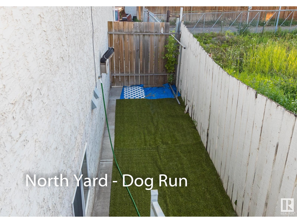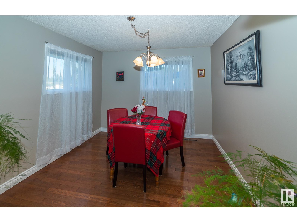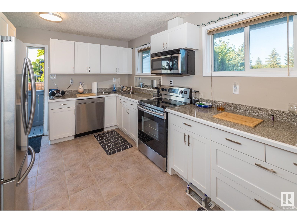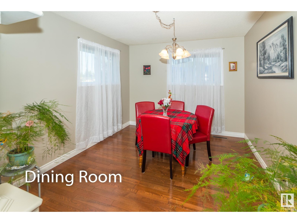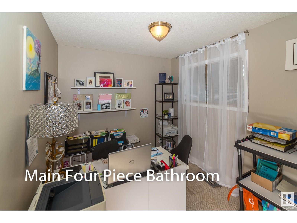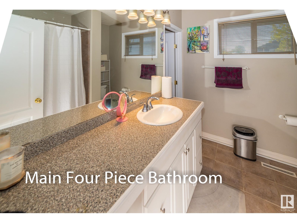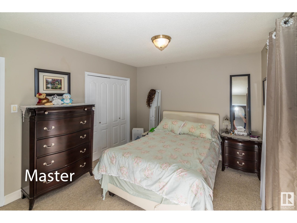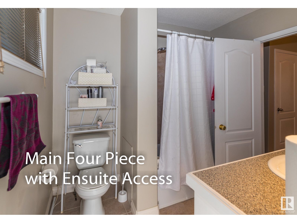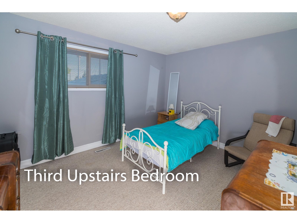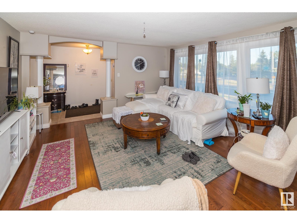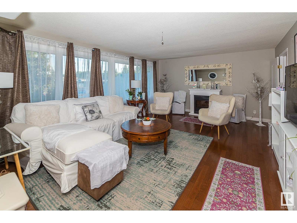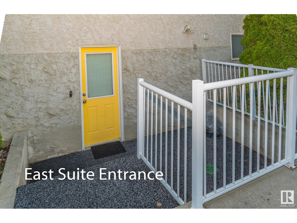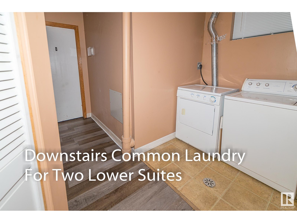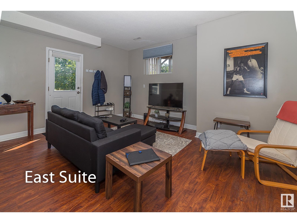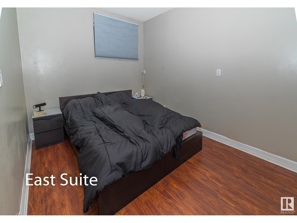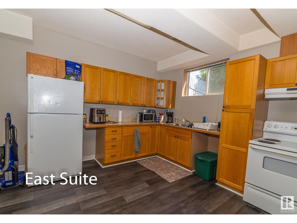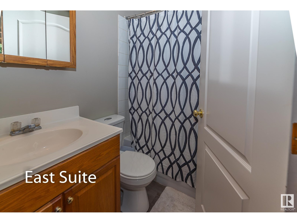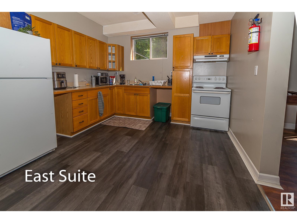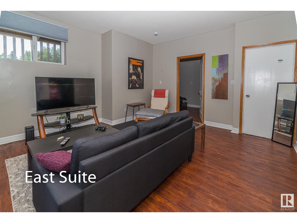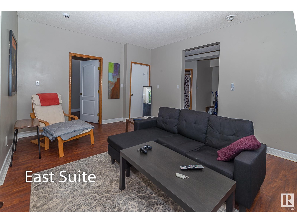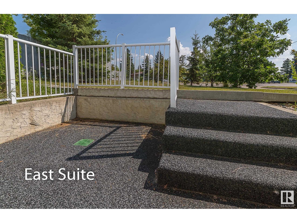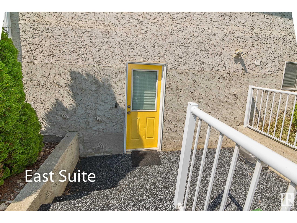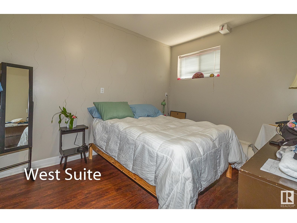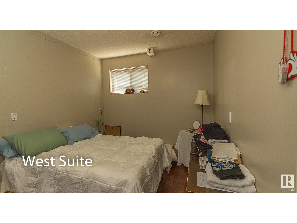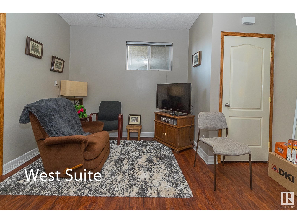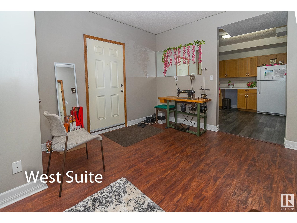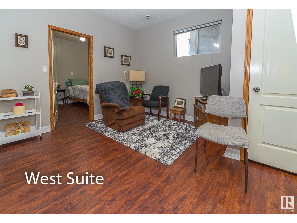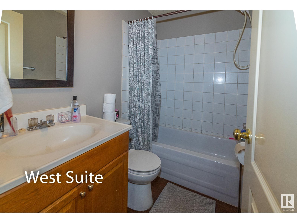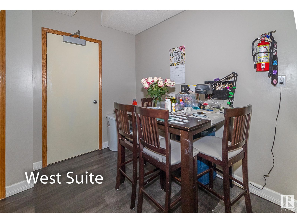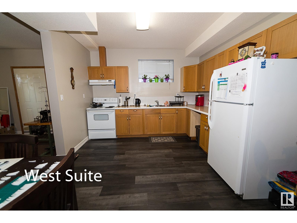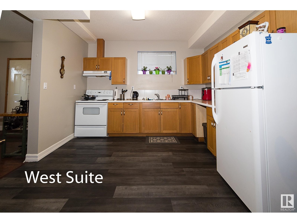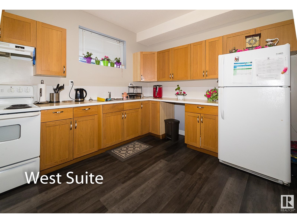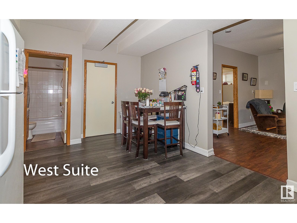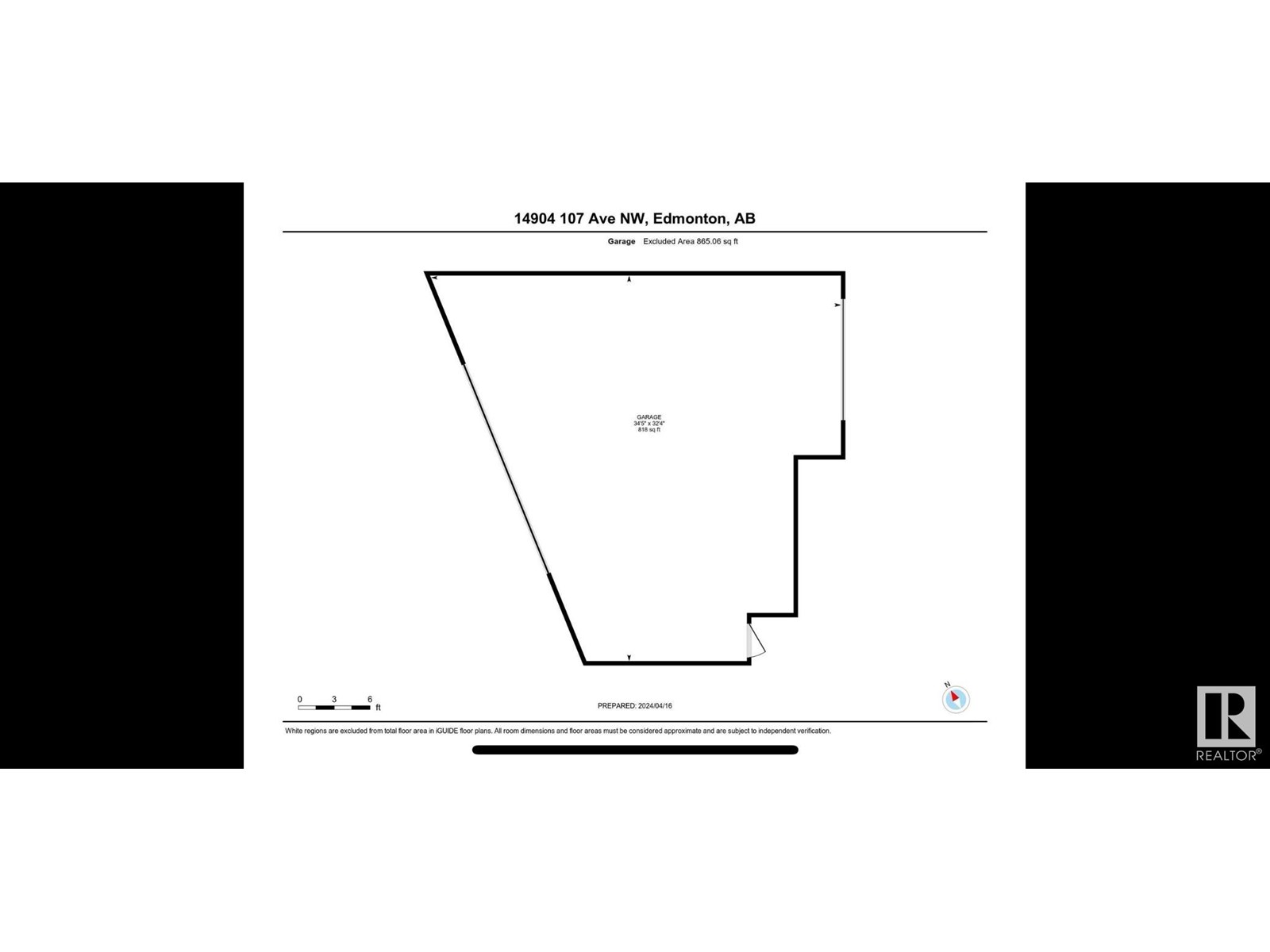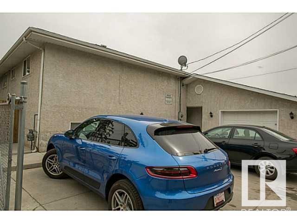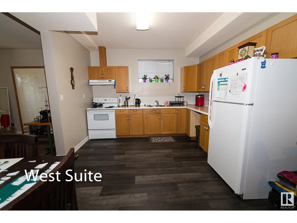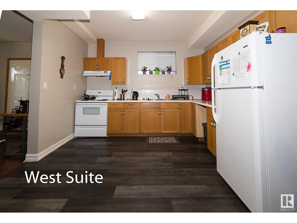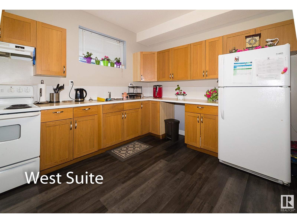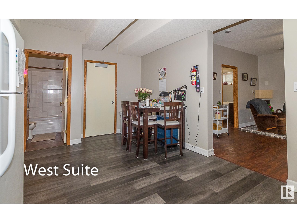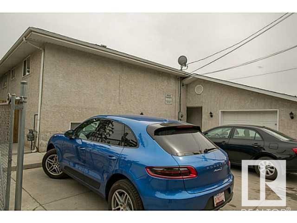5 Bedroom
3 Bathroom
1448 sqft
Bungalow
Forced Air
$595,000
LOCATED ON 2 CORNER LOTS, Legal Triplex with Oversized Triple Garage ;POTENTIAL TO BUILD ADDITIONAL GARDEN/GARAGE SUITES. Dedicated parking stalls at the rear, along with six parking stalls in the front—a rare and highly attractive feature for tenants and clients. Located on a corner lot in a strategic, high-visibility area, this property is an ideal revenue generator with numerous income streams. Currently, the two lower suites are advertised for rent at $2300 per month plus 50% utilities. There is also potential to rent the upstairs 1450 square foot main floor. Additional opportunities to renting the three suites include: • Garage rental • Signage space for advertising • Upper suite rental The layout features a large 1400 square foot upper level, and two lower LEGAL spacious suites with nine-foot high ceilings and separate entrances for each unit, ensuring privacy for tenants. The location is convenient for access to downtown and public transportation, with numerous schools in close proximity. (id:58723)
Property Details
|
MLS® Number
|
E4451013 |
|
Property Type
|
Single Family |
|
Neigbourhood
|
High Park (Edmonton) |
|
AmenitiesNearBy
|
Public Transit, Schools, Shopping |
|
Features
|
Corner Site, See Remarks, Lane |
|
ParkingSpaceTotal
|
6 |
|
Structure
|
Deck |
Building
|
BathroomTotal
|
3 |
|
BedroomsTotal
|
5 |
|
Appliances
|
Dishwasher, Garage Door Opener, Microwave Range Hood Combo, Refrigerator, Stove, Window Coverings, See Remarks, Dryer, Two Stoves, Two Washers |
|
ArchitecturalStyle
|
Bungalow |
|
BasementDevelopment
|
Finished |
|
BasementFeatures
|
Suite |
|
BasementType
|
Full (finished) |
|
ConstructedDate
|
1960 |
|
ConstructionStyleAttachment
|
Detached |
|
FireProtection
|
Smoke Detectors |
|
HeatingType
|
Forced Air |
|
StoriesTotal
|
1 |
|
SizeInterior
|
1448 Sqft |
|
Type
|
House |
Parking
|
Heated Garage
|
|
|
Parking Pad
|
|
|
Rear
|
|
|
Detached Garage
|
|
|
See Remarks
|
|
Land
|
Acreage
|
No |
|
LandAmenities
|
Public Transit, Schools, Shopping |
|
SizeIrregular
|
617.82 |
|
SizeTotal
|
617.82 M2 |
|
SizeTotalText
|
617.82 M2 |
Rooms
| Level |
Type |
Length |
Width |
Dimensions |
|
Lower Level |
Bedroom 4 |
3.85 m |
2.72 m |
3.85 m x 2.72 m |
|
Lower Level |
Bedroom 5 |
3.84 m |
2.74 m |
3.84 m x 2.74 m |
|
Lower Level |
Second Kitchen |
5.48 m |
3.49 m |
5.48 m x 3.49 m |
|
Lower Level |
Second Kitchen |
5.48 m |
3.95 m |
5.48 m x 3.95 m |
|
Main Level |
Living Room |
5.21 m |
4.54 m |
5.21 m x 4.54 m |
|
Main Level |
Dining Room |
3.77 m |
3.11 m |
3.77 m x 3.11 m |
|
Main Level |
Kitchen |
4.38 m |
3.01 m |
4.38 m x 3.01 m |
|
Main Level |
Primary Bedroom |
4 m |
3.27 m |
4 m x 3.27 m |
|
Main Level |
Bedroom 2 |
4 m |
3.31 m |
4 m x 3.31 m |
|
Main Level |
Bedroom 3 |
3.75 m |
2.58 m |
3.75 m x 2.58 m |
https://www.realtor.ca/real-estate/28684552/14904-107-av-nw-edmonton-high-park-edmonton



