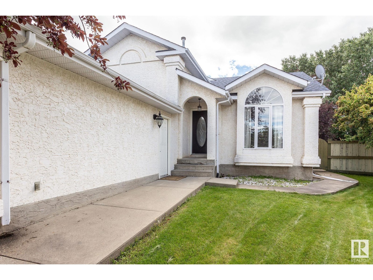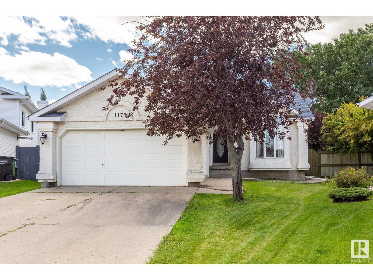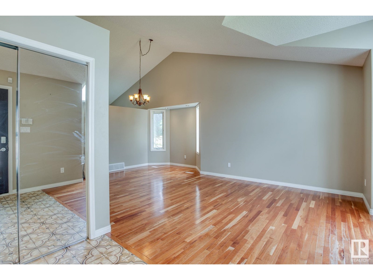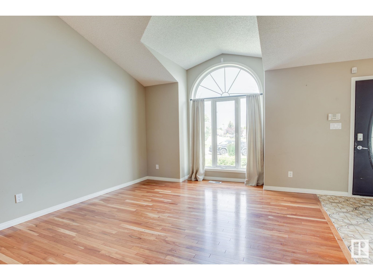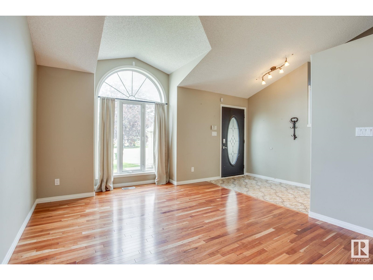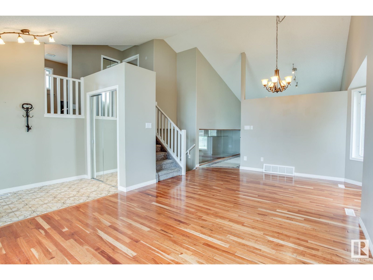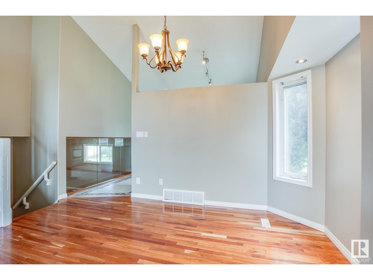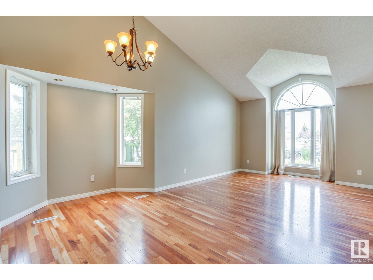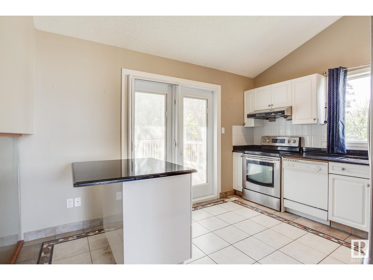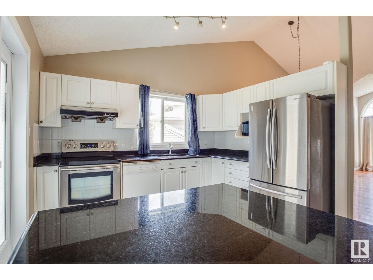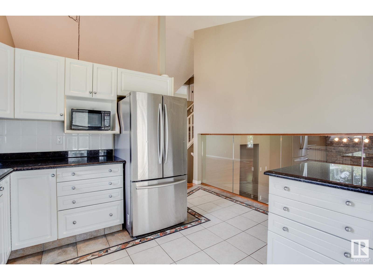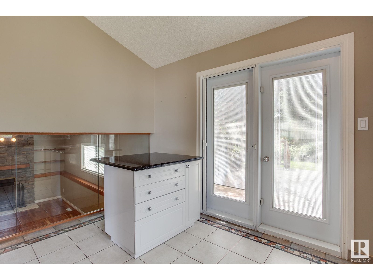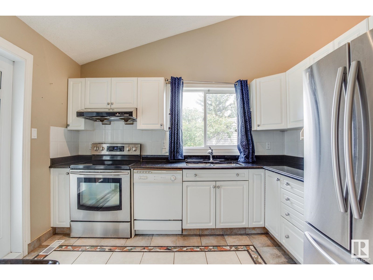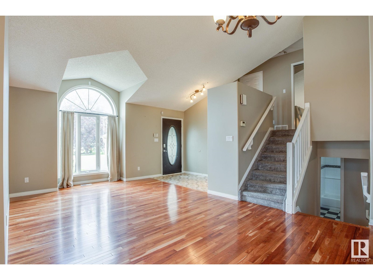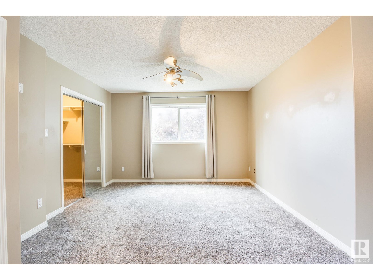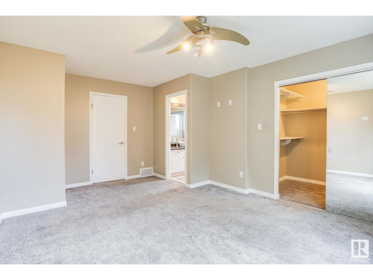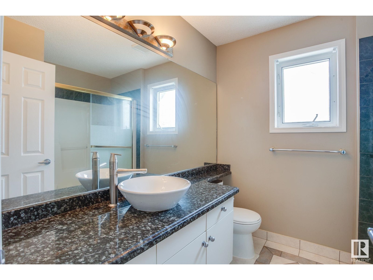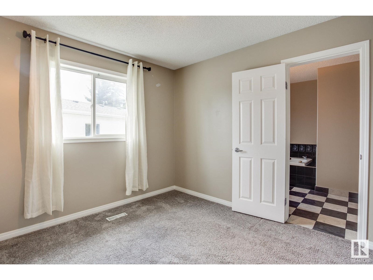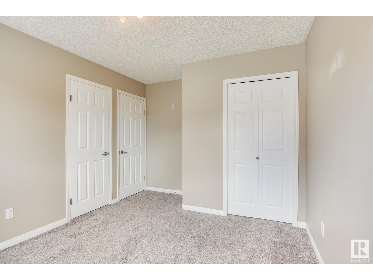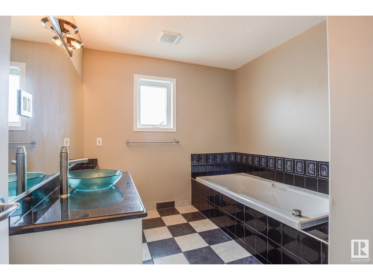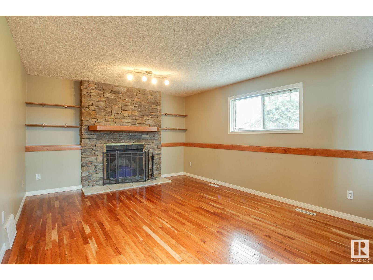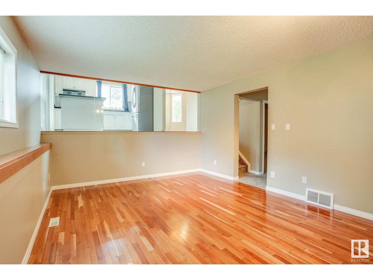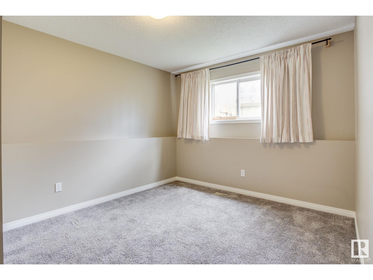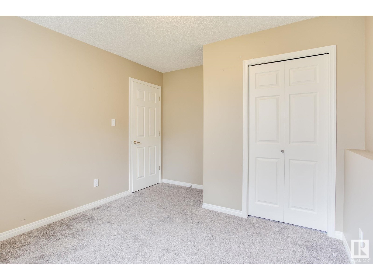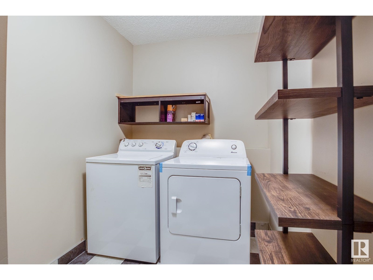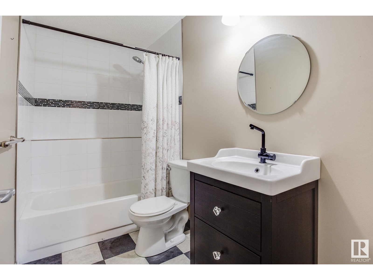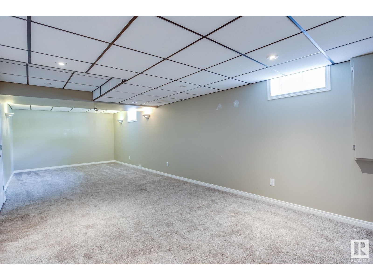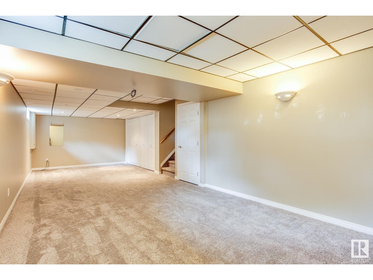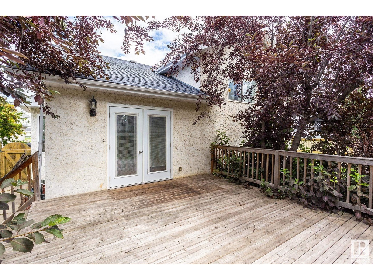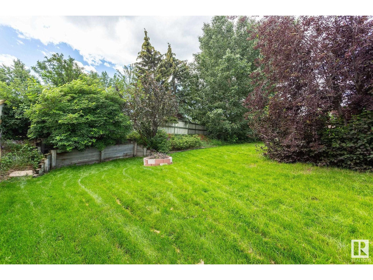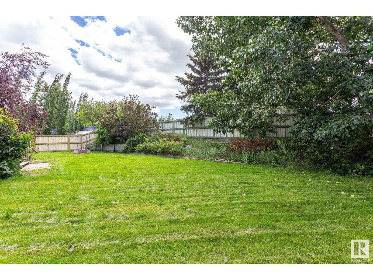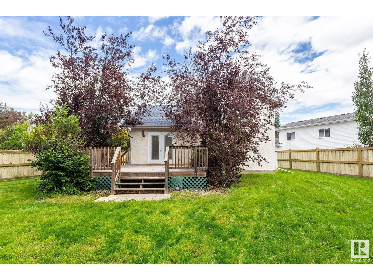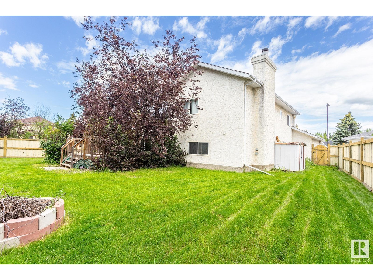3 Bedroom
3 Bathroom
1134 sqft
Fireplace
Forced Air
$469,900
This lovely 4-level split has an incredible 9400 sq ft., pie-shaped lot with mature trees in the back. The main floor features spacious living and formal dining with vaulted ceilings and hardwood floors. The white kitchen is airy and features an island and also a glass feature wall view to the lower level. Upstairs features a primary bedroom with a walk-in closet, a 3-piece en-suite. Across the hall is a spacious 2nd bedroom with access to the main bathroom. The lower level has a large family room with a fireplace, a 4-piece full bathroom, and a laundry room. Here is where you will find a 3rd bedroom, or an office if you prefer. The basement features a private media room and ample storage space. Close to all amenities, including shopping, transportation, golf course, easy access to both Whitemud and Anthony Henday. (id:58723)
Property Details
|
MLS® Number
|
E4450932 |
|
Property Type
|
Single Family |
|
Neigbourhood
|
Potter Greens |
|
AmenitiesNearBy
|
Park, Schools |
|
Features
|
Cul-de-sac, Private Setting |
|
Structure
|
Deck |
Building
|
BathroomTotal
|
3 |
|
BedroomsTotal
|
3 |
|
Amenities
|
Ceiling - 9ft |
|
Appliances
|
Dishwasher, Dryer, Hood Fan, Refrigerator, Stove, Washer |
|
BasementDevelopment
|
Finished |
|
BasementType
|
Full (finished) |
|
CeilingType
|
Vaulted |
|
ConstructedDate
|
1992 |
|
ConstructionStyleAttachment
|
Detached |
|
FireplaceFuel
|
Wood |
|
FireplacePresent
|
Yes |
|
FireplaceType
|
Unknown |
|
HeatingType
|
Forced Air |
|
SizeInterior
|
1134 Sqft |
|
Type
|
House |
Parking
Land
|
Acreage
|
No |
|
LandAmenities
|
Park, Schools |
Rooms
| Level |
Type |
Length |
Width |
Dimensions |
|
Lower Level |
Family Room |
|
|
Measurements not available |
|
Lower Level |
Den |
|
|
Measurements not available |
|
Lower Level |
Bedroom 3 |
|
|
Measurements not available |
|
Lower Level |
Bonus Room |
|
|
Measurements not available |
|
Main Level |
Living Room |
|
|
Measurements not available |
|
Main Level |
Dining Room |
|
|
Measurements not available |
|
Main Level |
Kitchen |
|
|
Measurements not available |
|
Upper Level |
Primary Bedroom |
|
|
Measurements not available |
|
Upper Level |
Bedroom 2 |
|
|
Measurements not available |
https://www.realtor.ca/real-estate/28683298/1175-potter-greens-dr-nw-edmonton-potter-greens


