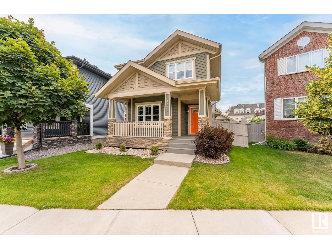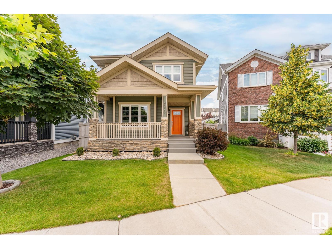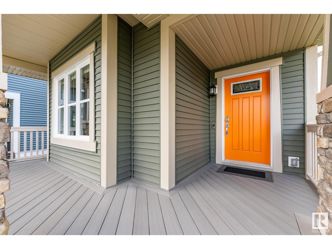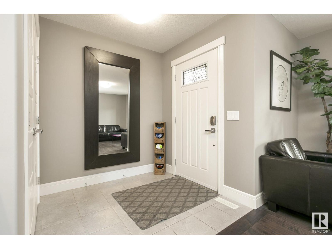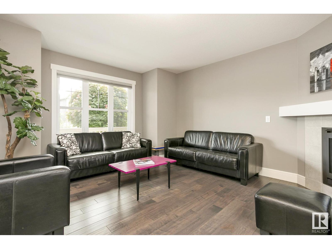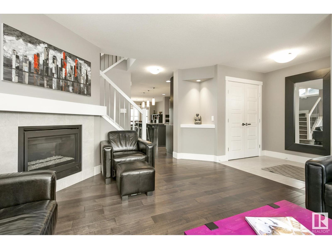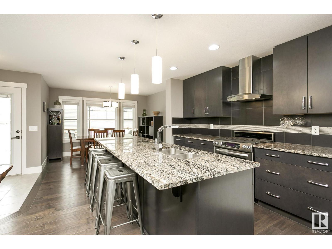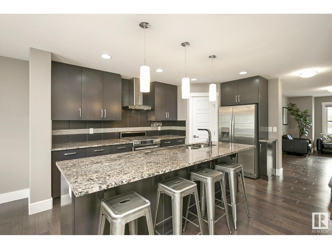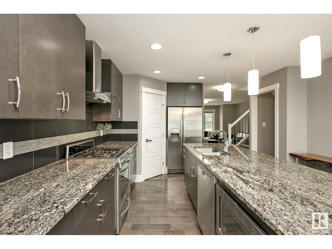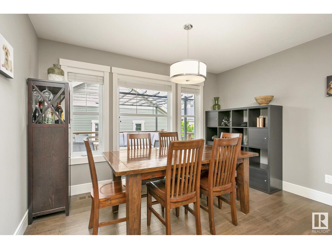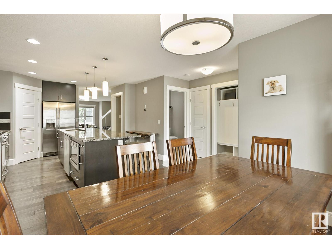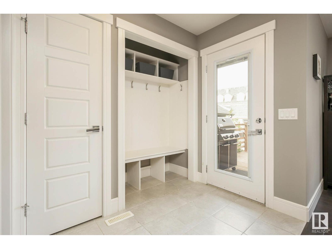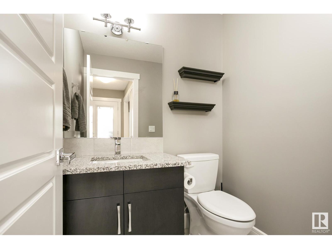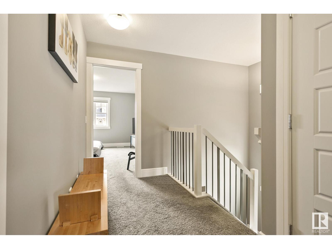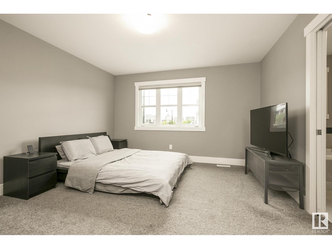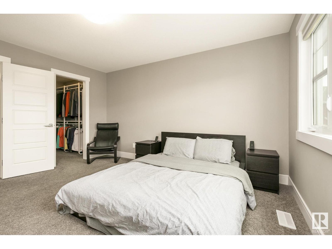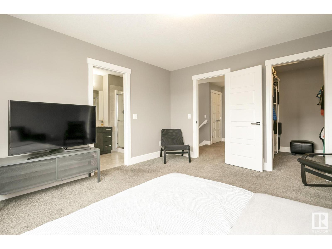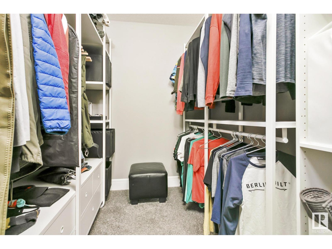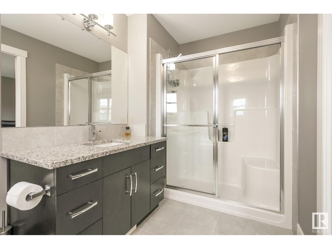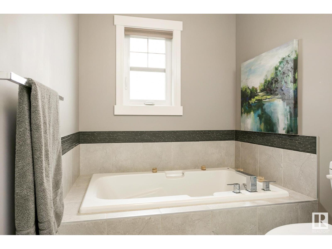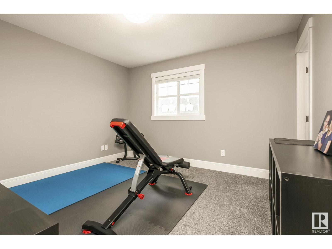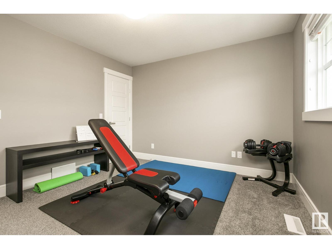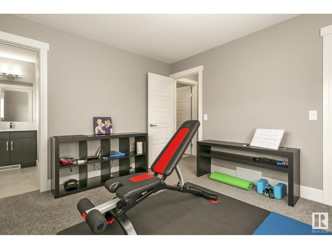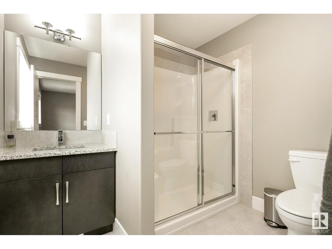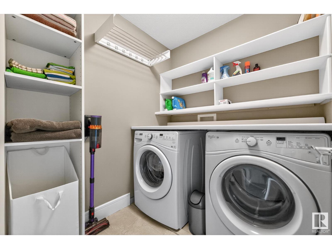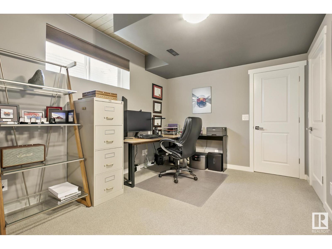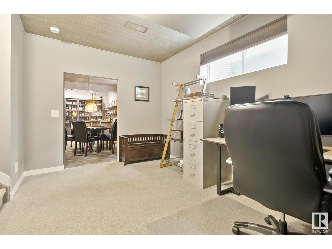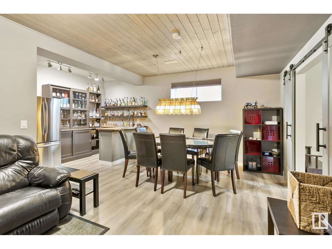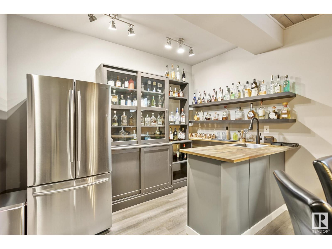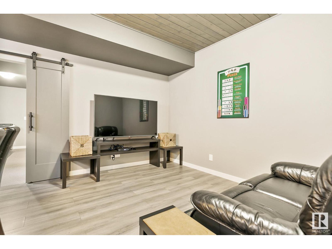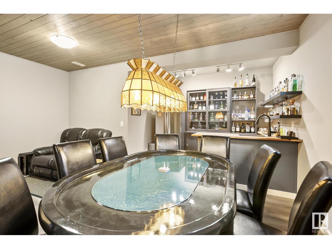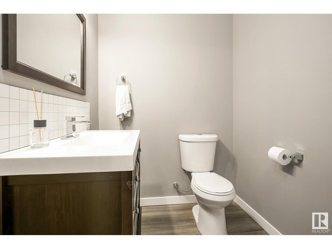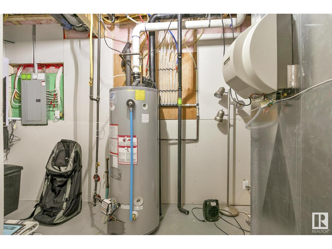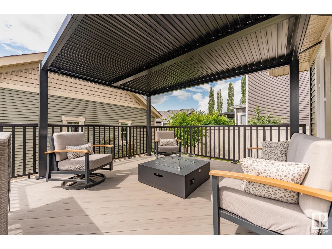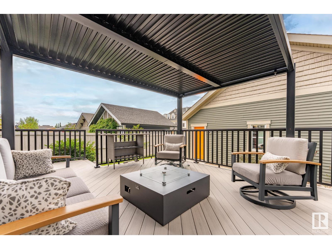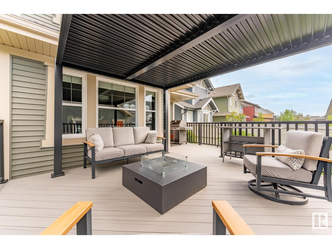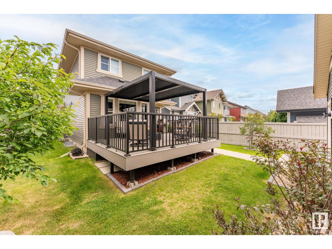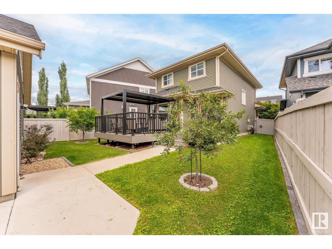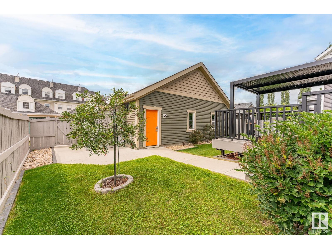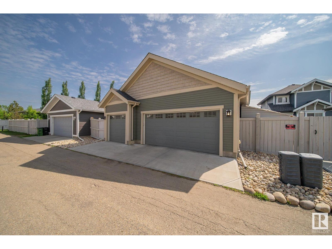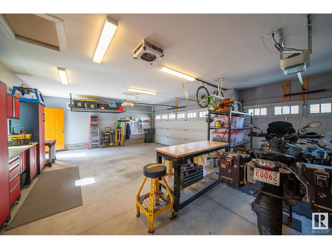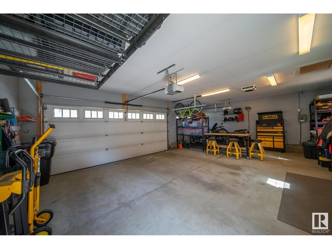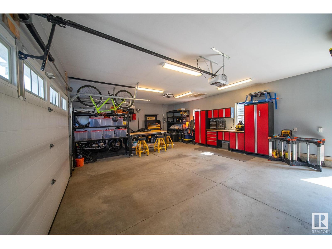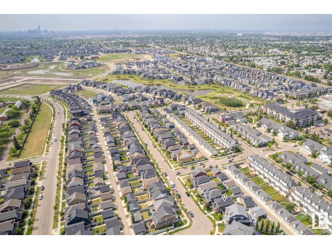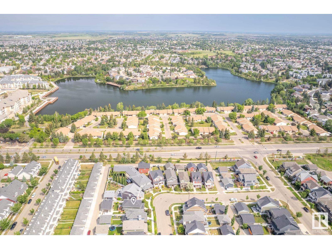3 Bedroom
4 Bathroom
1532 sqft
Fireplace
Central Air Conditioning
Forced Air
$624,900
This home has everything you have been dreaming of! To start, this home is situated on a pie lot with an INSULATED & HEATED TRIPLE CAR GARAGE, picturesque landscaping with a brand NEW beautiful COMPOSITE DECK in the front & backyard, and additional paved storage! Inside, the main floor homes a spacious living room with hardwood floors that flood to the kitchen & dining area! Now this kitchen is what chefs dreams are made of as you will find GRANITE COUNTERTOPS, CEILING HIGH CABINETS, SS APPLIANCE, & GAS RANGE! Completing the main level is a custom mudroom nook, along with a 2pc bath! Upstairs homes 2 PRIMARY BEDROOMS W/WALK IN CLOSETS & their own separate ENSUITE'S! The upstairs LAUNDRY ROOM has been finished with brand new cabinetry and storage! The basement is fully finished with a flex/den area, spacious 3rd bedroom which is complete with a WET BAR, and is currently used as a Rec Room; plus a 2pc bath w/rough in for a shower! Extras: CENTRAL A/C, 220 WIRING IN GARAGE, 9FT CEILINGS, UPSTAIRS LAUNDRY! (id:58723)
Property Details
|
MLS® Number
|
E4451201 |
|
Property Type
|
Single Family |
|
Neigbourhood
|
Griesbach |
|
AmenitiesNearBy
|
Playground, Public Transit, Schools, Shopping |
|
Features
|
Flat Site, Lane, Closet Organizers, No Smoking Home |
|
ParkingSpaceTotal
|
8 |
|
Structure
|
Deck |
Building
|
BathroomTotal
|
4 |
|
BedroomsTotal
|
3 |
|
Amenities
|
Ceiling - 9ft |
|
Appliances
|
Electronic Air Cleaner, Alarm System, Dishwasher, Dryer, Garage Door Opener Remote(s), Garage Door Opener, Hood Fan, Humidifier, Microwave, Refrigerator, Gas Stove(s), Washer, Window Coverings, See Remarks |
|
BasementDevelopment
|
Finished |
|
BasementType
|
Full (finished) |
|
ConstructedDate
|
2014 |
|
ConstructionStyleAttachment
|
Detached |
|
CoolingType
|
Central Air Conditioning |
|
FireplaceFuel
|
Gas |
|
FireplacePresent
|
Yes |
|
FireplaceType
|
Unknown |
|
HalfBathTotal
|
2 |
|
HeatingType
|
Forced Air |
|
StoriesTotal
|
2 |
|
SizeInterior
|
1532 Sqft |
|
Type
|
House |
Parking
Land
|
Acreage
|
No |
|
FenceType
|
Fence |
|
LandAmenities
|
Playground, Public Transit, Schools, Shopping |
Rooms
| Level |
Type |
Length |
Width |
Dimensions |
|
Basement |
Bedroom 3 |
3 m |
2.4 m |
3 m x 2.4 m |
|
Basement |
Recreation Room |
5.8 m |
3 m |
5.8 m x 3 m |
|
Main Level |
Living Room |
3.9 m |
3.8 m |
3.9 m x 3.8 m |
|
Main Level |
Dining Room |
3.7 m |
2.7 m |
3.7 m x 2.7 m |
|
Main Level |
Kitchen |
4.6 m |
2.9 m |
4.6 m x 2.9 m |
|
Upper Level |
Primary Bedroom |
4.3 m |
3.8 m |
4.3 m x 3.8 m |
|
Upper Level |
Bedroom 2 |
3.6 m |
3.4 m |
3.6 m x 3.4 m |
https://www.realtor.ca/real-estate/28689679/4026-morrison-wy-nw-edmonton-griesbach


