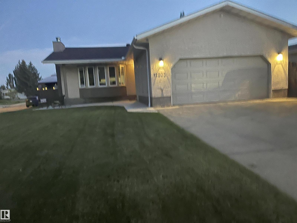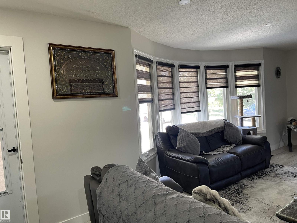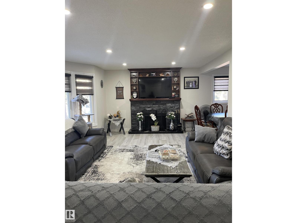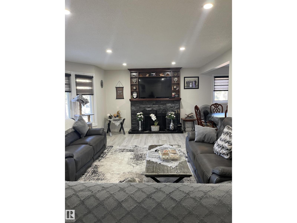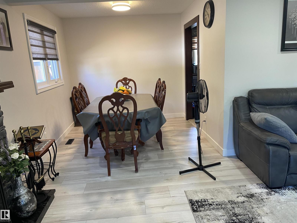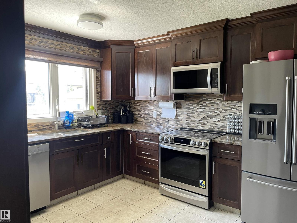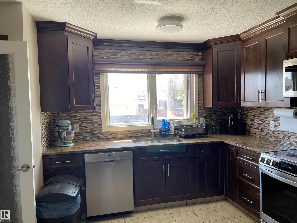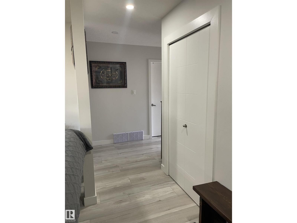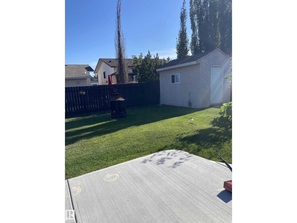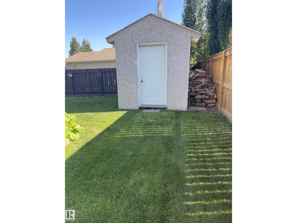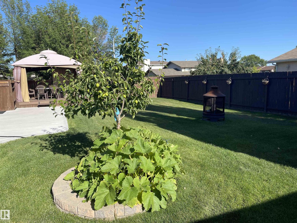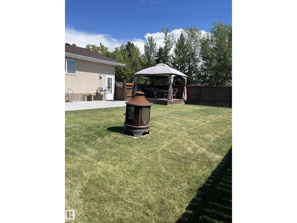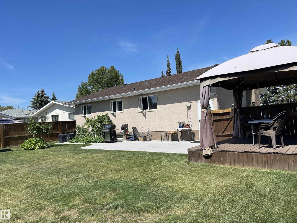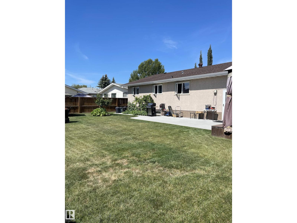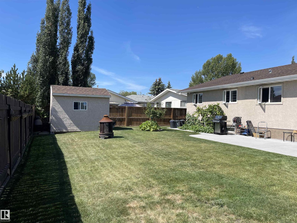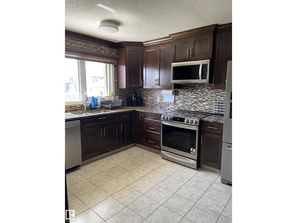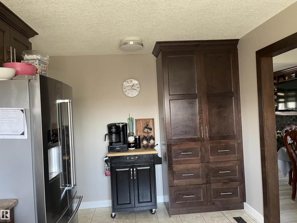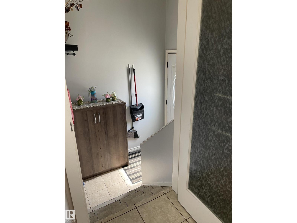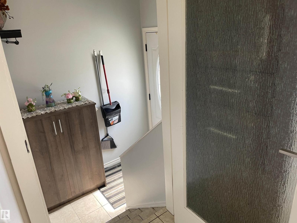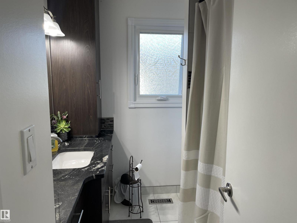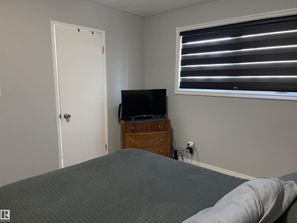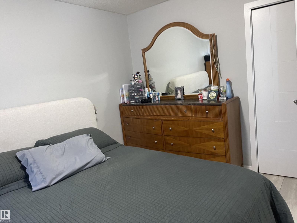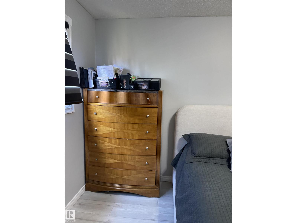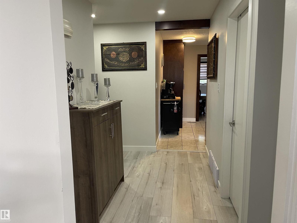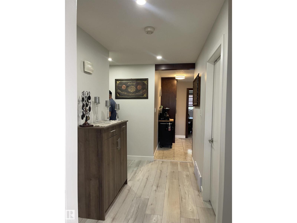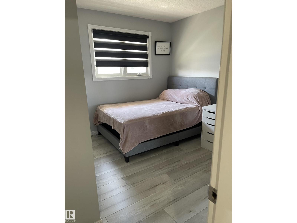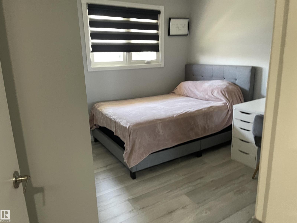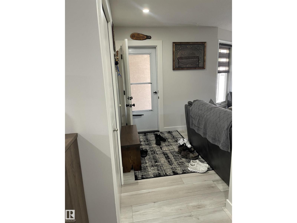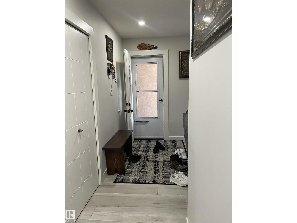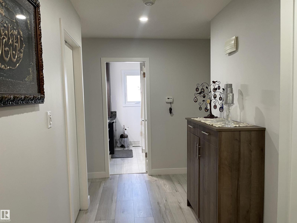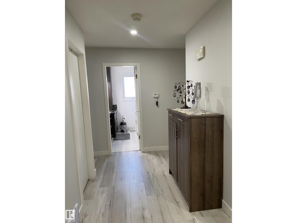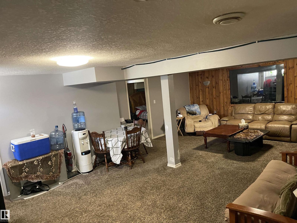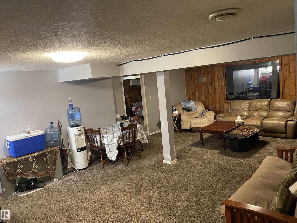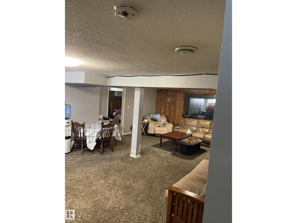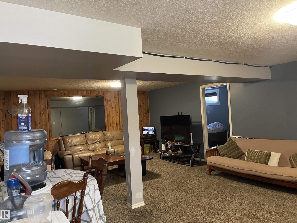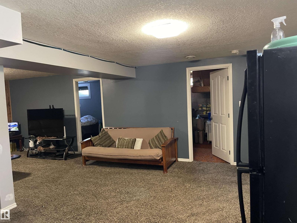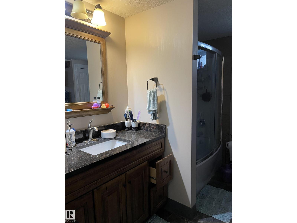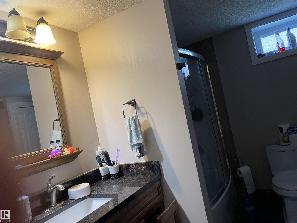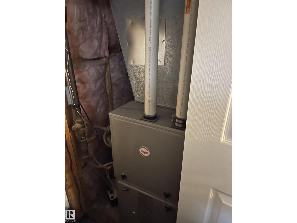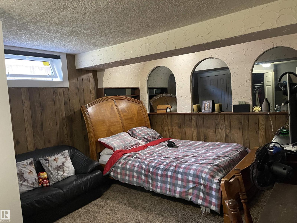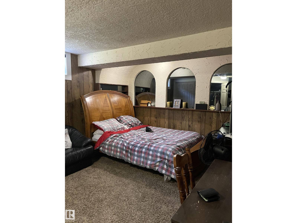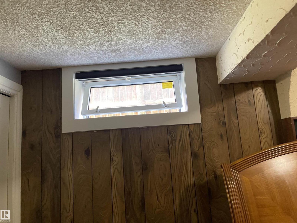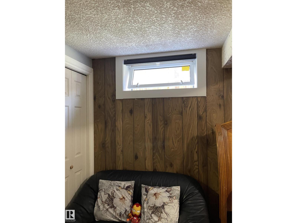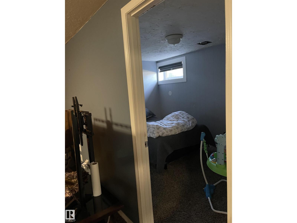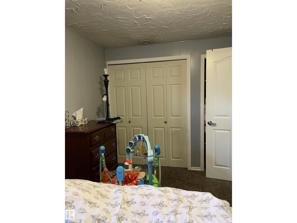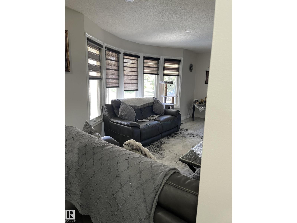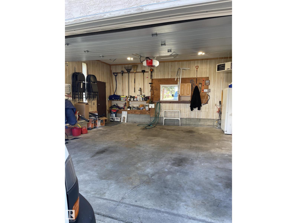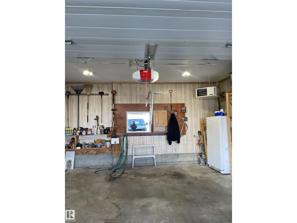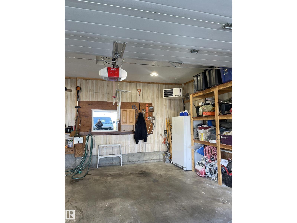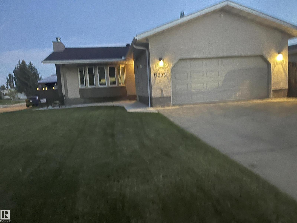5 Bedroom
3 Bathroom
1197 sqft
Bungalow
Fireplace
Forced Air
$499,900
THIS Lovely Upgraded 1200 SQ FT BUNGALOW . New Windows, Doors, Flooring, Appliances , New Stuco all around ,Heated Double Attached Garage, Corner lot in Excellent location of Caernarvon. Fully finished basement with ,2 bedrooms ,4PC Bath and Pluming Roughed in for Kitchen Nice Curb Appeal. Spacious layout, Living Room Features bay window & Wood Burning Fireplace. Formal dining area. beautiful and well cared for. Three bedrooms upstairs al Master has 2 piece ensuite. Separate entrance off of the kitchen leads to the lower level. Basement: Large South facing back yard concrete patio , Gazebo and fire pit! Walking Distance To All Levels of SCHOOLS - EXCELLENT LOCATION. Close to Shoppings , Schools and YMCA (id:58723)
Property Details
|
MLS® Number
|
E4451163 |
|
Property Type
|
Single Family |
|
Neigbourhood
|
Caernarvon |
|
AmenitiesNearBy
|
Playground, Public Transit, Schools, Shopping |
|
Features
|
Corner Site, See Remarks, No Animal Home |
|
ParkingSpaceTotal
|
4 |
|
Structure
|
Porch |
Building
|
BathroomTotal
|
3 |
|
BedroomsTotal
|
5 |
|
Amenities
|
Vinyl Windows |
|
Appliances
|
Dishwasher, Dryer, Garage Door Opener Remote(s), Garage Door Opener, Hood Fan, Refrigerator, Storage Shed, Stove, Washer, Window Coverings |
|
ArchitecturalStyle
|
Bungalow |
|
BasementDevelopment
|
Finished |
|
BasementType
|
Full (finished) |
|
ConstructedDate
|
1975 |
|
ConstructionStyleAttachment
|
Detached |
|
FireProtection
|
Smoke Detectors |
|
FireplaceFuel
|
Wood |
|
FireplacePresent
|
Yes |
|
FireplaceType
|
Unknown |
|
HalfBathTotal
|
1 |
|
HeatingType
|
Forced Air |
|
StoriesTotal
|
1 |
|
SizeInterior
|
1197 Sqft |
|
Type
|
House |
Parking
Land
|
Acreage
|
No |
|
FenceType
|
Fence |
|
LandAmenities
|
Playground, Public Transit, Schools, Shopping |
|
SizeIrregular
|
630.3 |
|
SizeTotal
|
630.3 M2 |
|
SizeTotalText
|
630.3 M2 |
Rooms
| Level |
Type |
Length |
Width |
Dimensions |
|
Basement |
Family Room |
6 m |
3.9 m |
6 m x 3.9 m |
|
Basement |
Bedroom 4 |
|
|
Measurements not available |
|
Basement |
Bedroom 5 |
|
|
Measurements not available |
|
Main Level |
Living Room |
4.25 m |
6 m |
4.25 m x 6 m |
|
Main Level |
Dining Room |
2.75 m |
2.75 m |
2.75 m x 2.75 m |
|
Main Level |
Kitchen |
4 m |
3.5 m |
4 m x 3.5 m |
|
Main Level |
Primary Bedroom |
4.3 m |
3.5 m |
4.3 m x 3.5 m |
|
Main Level |
Bedroom 2 |
3.5 m |
2.7 m |
3.5 m x 2.7 m |
|
Main Level |
Bedroom 3 |
3.5 m |
2.8 m |
3.5 m x 2.8 m |
https://www.realtor.ca/real-estate/28688043/12203-147-av-nw-nw-edmonton-caernarvon


