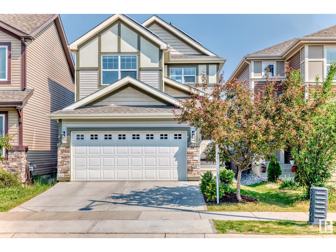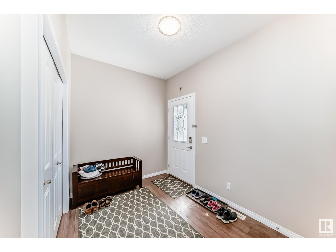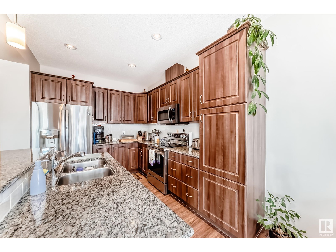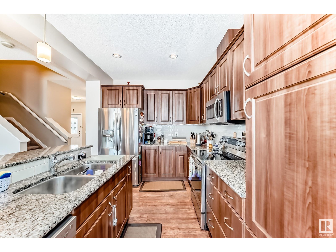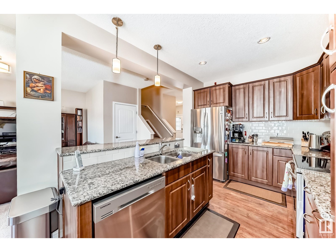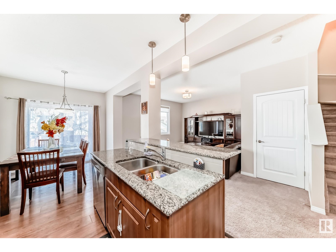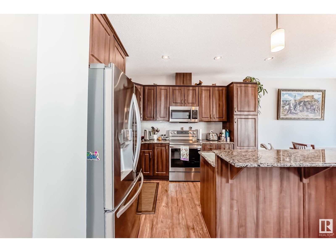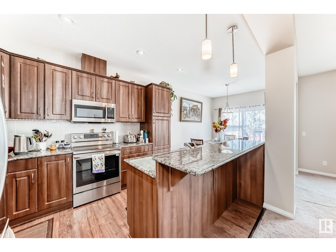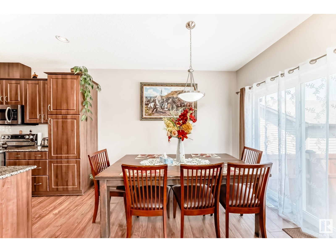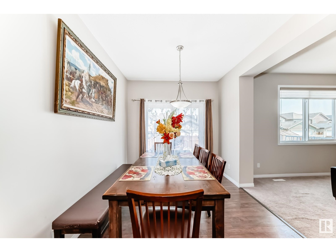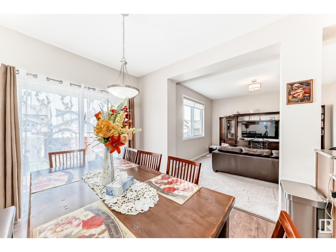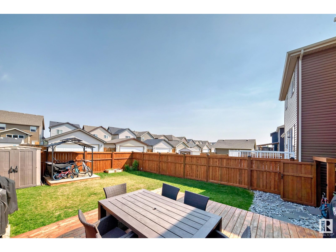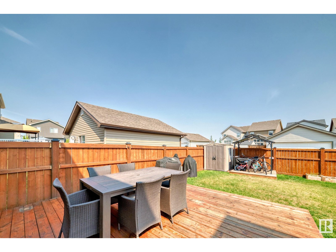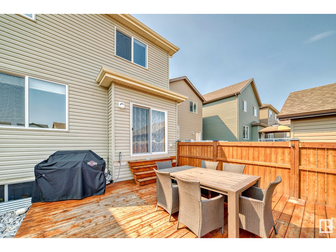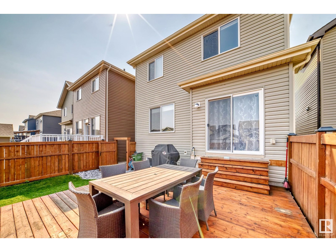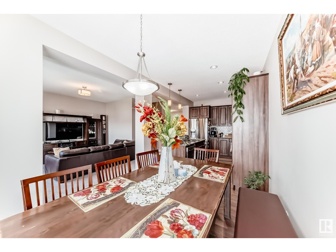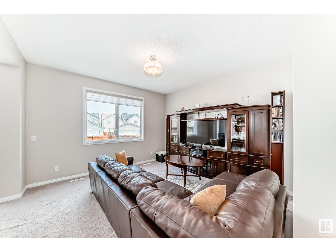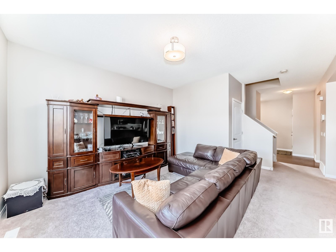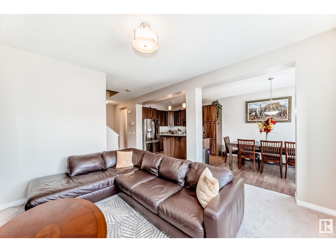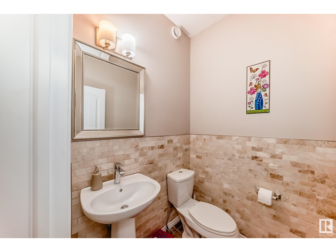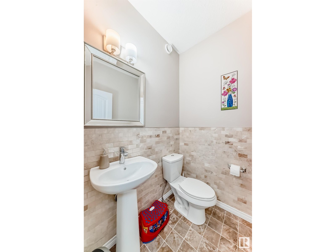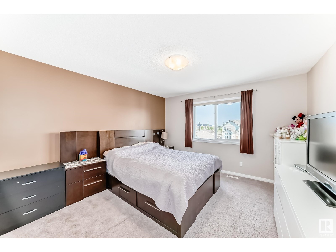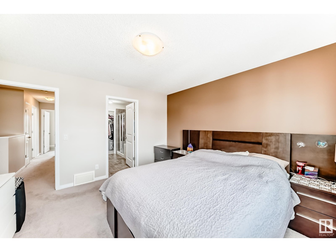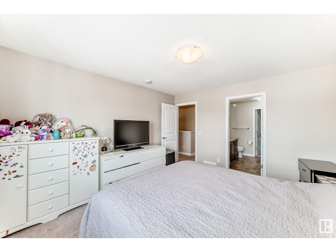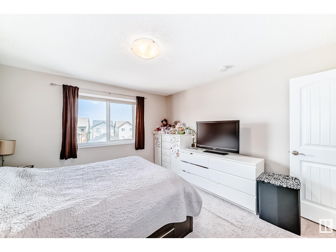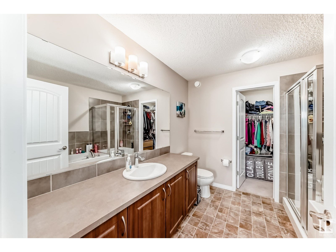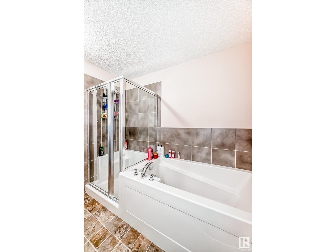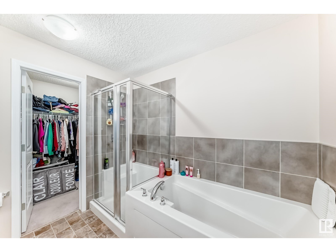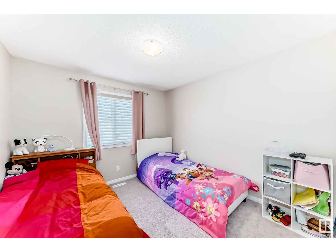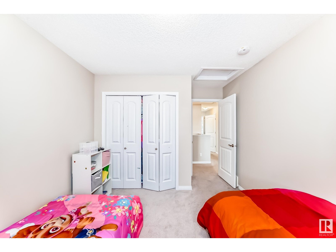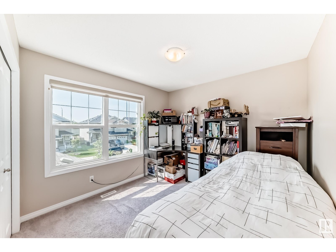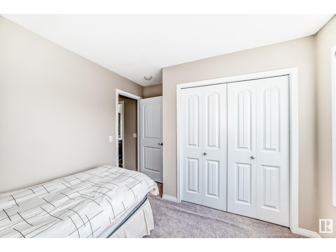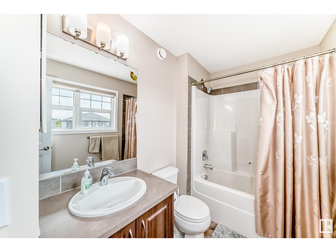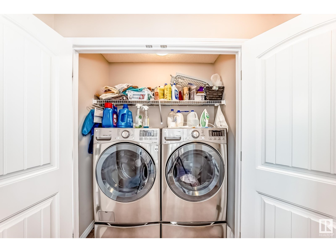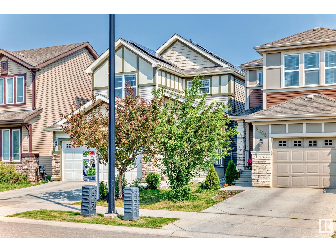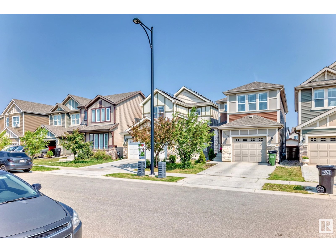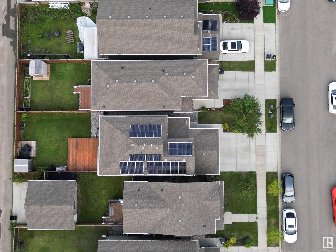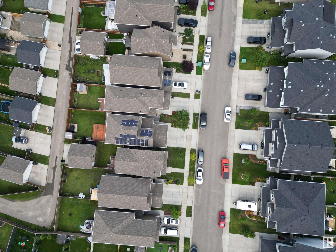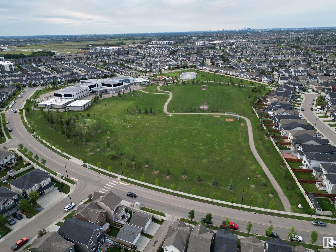3 Bedroom
3 Bathroom
1579 sqft
Forced Air
$500,000
This beautiful home features 3 bedrooms, 3 bathrooms, an attached double garage, large back deck and solar panels. Imagine having the freedom of lower electricity costs - this 17 panel system has a capacity of 7.735 kW gives you that! The main floor has an open concept design with the kitchen, dining and living spaces flowing together - great for entertaining, or spending time together. The kitchen has plenty of cupboard and counter space, stainless appliances, stone counters and a centre island. Upstairs you’ll find the primary suite, complete with a full ensuite with a separate soaker tub and a walk in closet. The second floor is also home to 2 more bedrooms, another full bath and conveniently located laundry. With easy access to Anthony Henday, the airport and many amenities, this home is a MUST SEE! (id:58723)
Property Details
|
MLS® Number
|
E4451159 |
|
Property Type
|
Single Family |
|
Neigbourhood
|
Allard |
|
AmenitiesNearBy
|
Playground, Public Transit, Schools, Shopping |
|
Features
|
Flat Site, No Animal Home, No Smoking Home |
|
Structure
|
Deck |
Building
|
BathroomTotal
|
3 |
|
BedroomsTotal
|
3 |
|
Amenities
|
Ceiling - 9ft |
|
Appliances
|
Dishwasher, Dryer, Microwave Range Hood Combo, Refrigerator, Stove, Washer |
|
BasementDevelopment
|
Unfinished |
|
BasementType
|
Full (unfinished) |
|
ConstructedDate
|
2015 |
|
ConstructionStyleAttachment
|
Detached |
|
HalfBathTotal
|
1 |
|
HeatingType
|
Forced Air |
|
StoriesTotal
|
2 |
|
SizeInterior
|
1579 Sqft |
|
Type
|
House |
Parking
Land
|
Acreage
|
No |
|
FenceType
|
Fence |
|
LandAmenities
|
Playground, Public Transit, Schools, Shopping |
Rooms
| Level |
Type |
Length |
Width |
Dimensions |
|
Main Level |
Living Room |
3.93 m |
3.96 m |
3.93 m x 3.96 m |
|
Main Level |
Dining Room |
2.72 m |
3.48 m |
2.72 m x 3.48 m |
|
Main Level |
Kitchen |
2.72 m |
3.45 m |
2.72 m x 3.45 m |
|
Upper Level |
Primary Bedroom |
3.79 m |
4.02 m |
3.79 m x 4.02 m |
|
Upper Level |
Bedroom 2 |
3.08 m |
3.29 m |
3.08 m x 3.29 m |
|
Upper Level |
Bedroom 3 |
3.1 m |
3.01 m |
3.1 m x 3.01 m |
|
Upper Level |
Laundry Room |
|
|
Measurements not available |
https://www.realtor.ca/real-estate/28687984/5870-anthony-cr-sw-edmonton-allard


