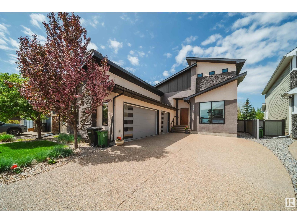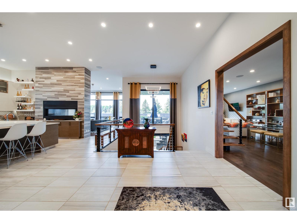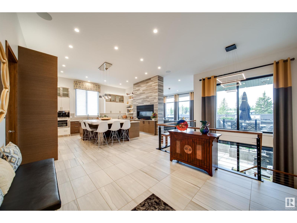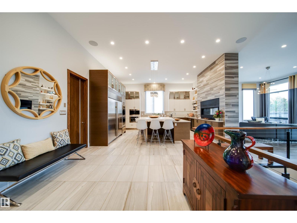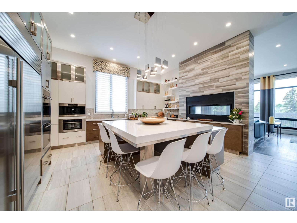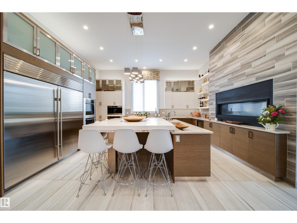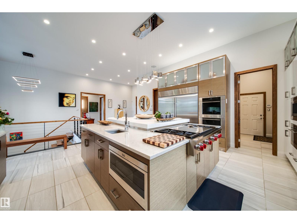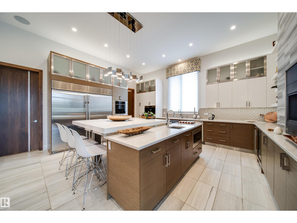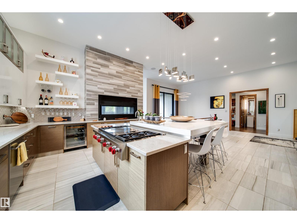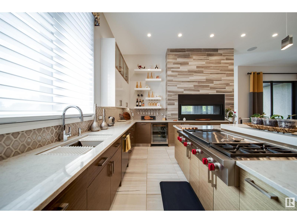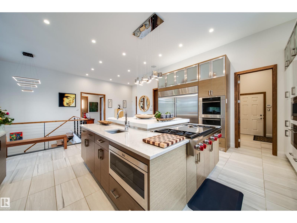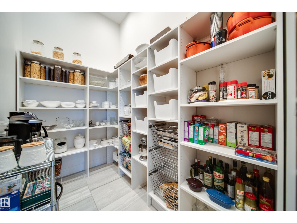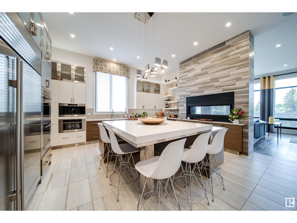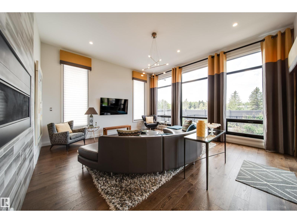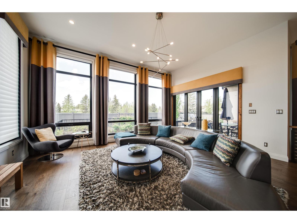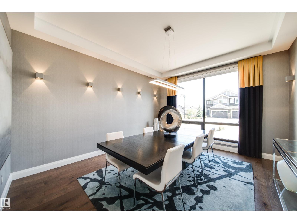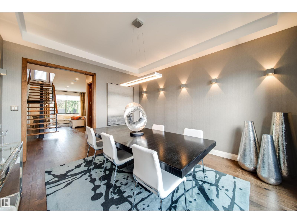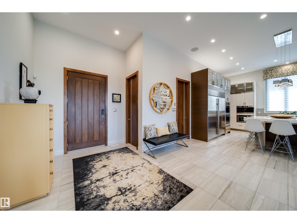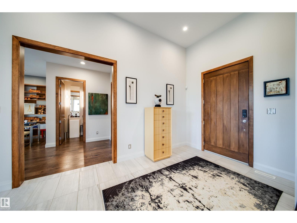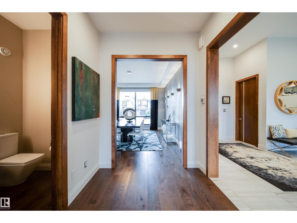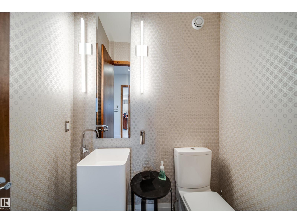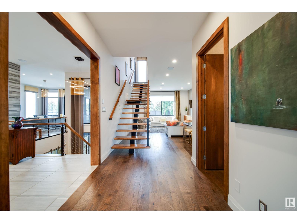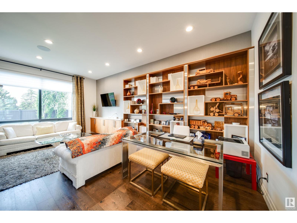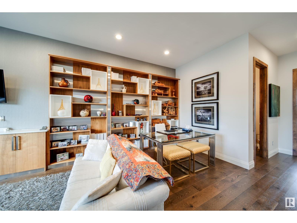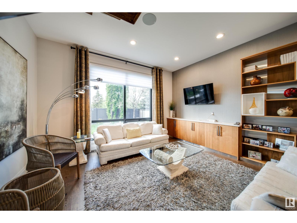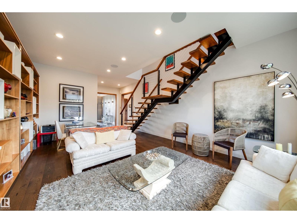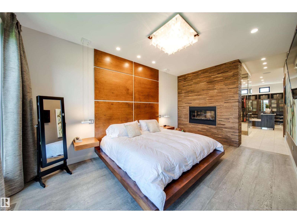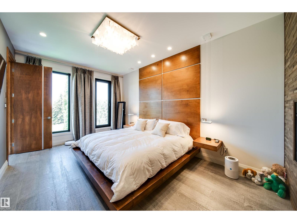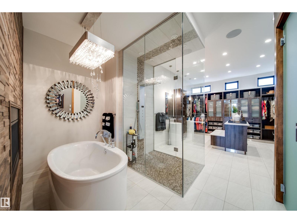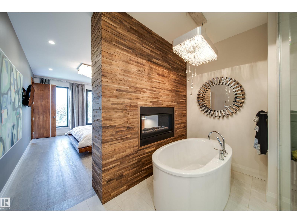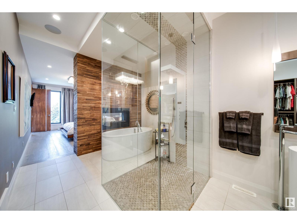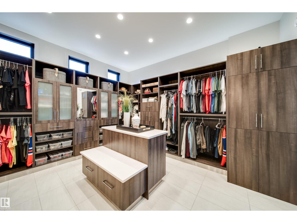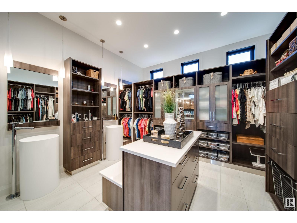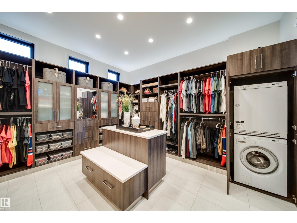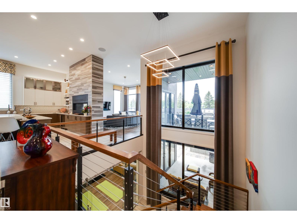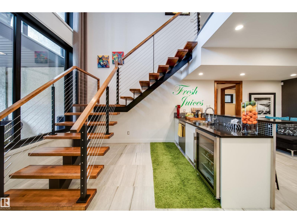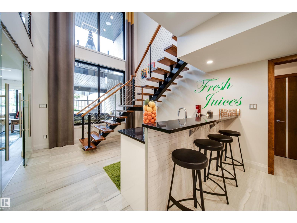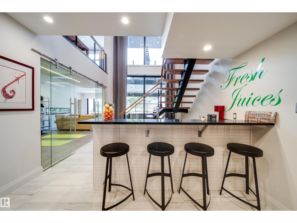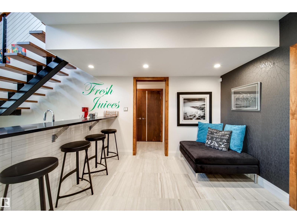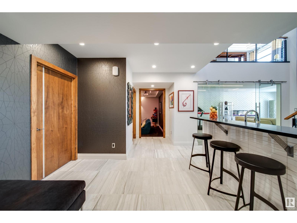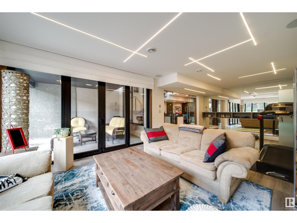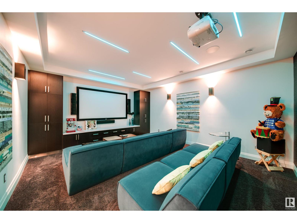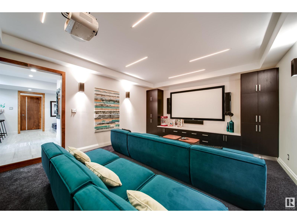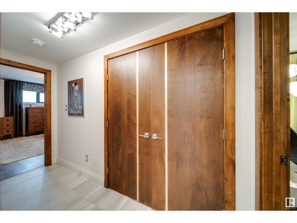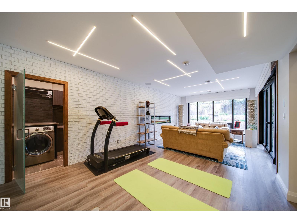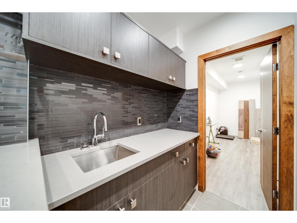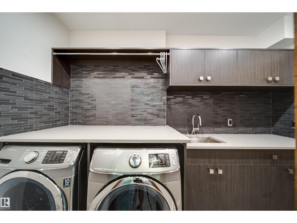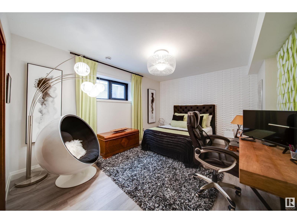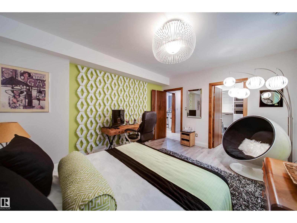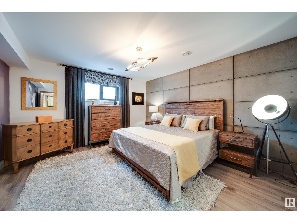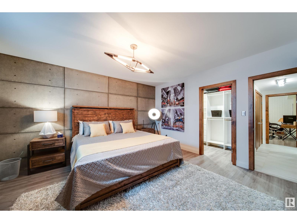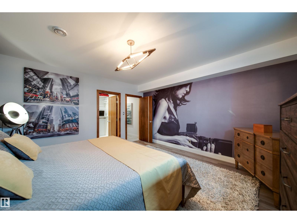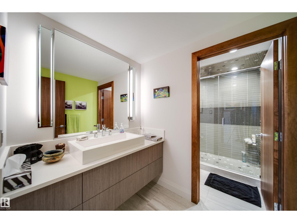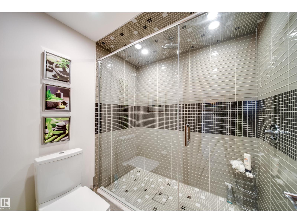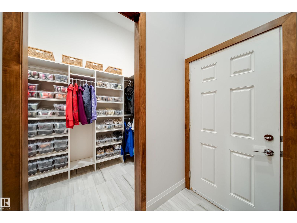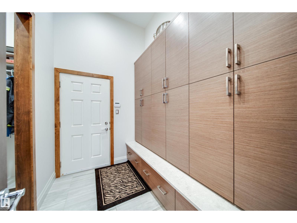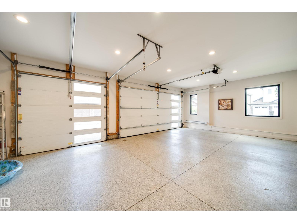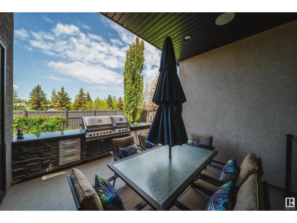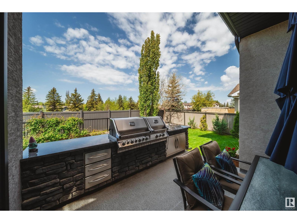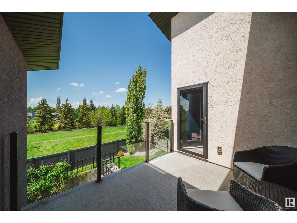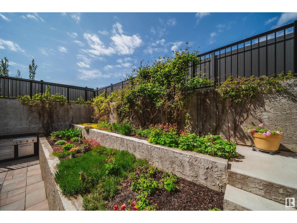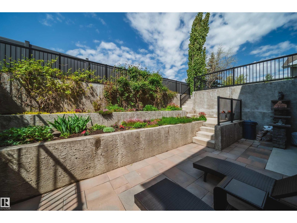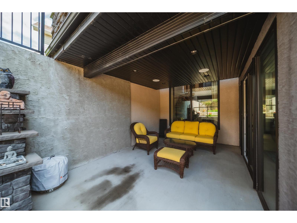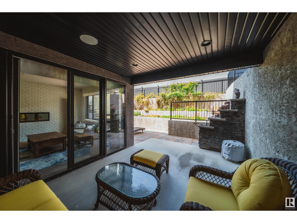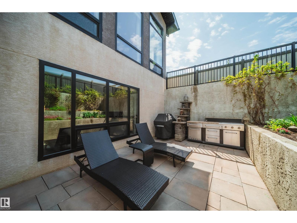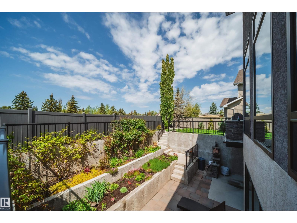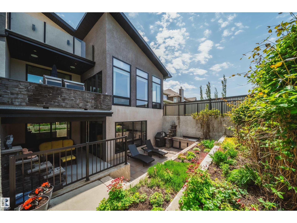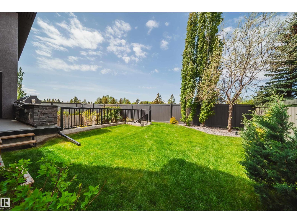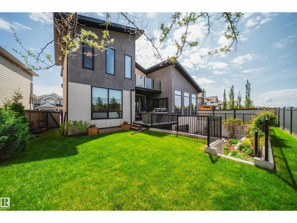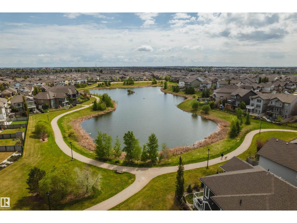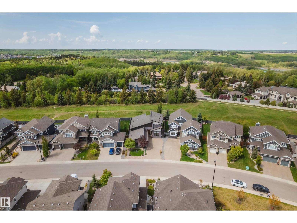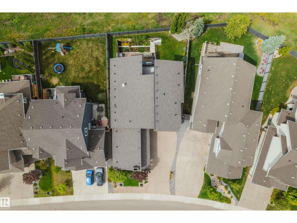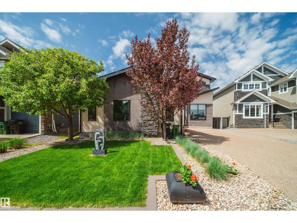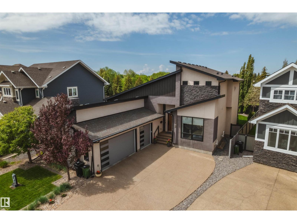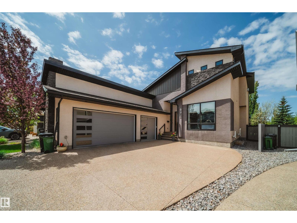3 Bedroom
3 Bathroom
2521 sqft
Bungalow
Fireplace
Central Air Conditioning
Forced Air
$1,299,000
Former Caritas Lottery Grand Prize Home backing green space! This exceptionally built home offers 4,300sqft of living space in Windermere blending luxury, functionality & designer touches! Professionally landscaped w/ a west-facing yard, it features an oversized 3-car garage w/ epoxy floors, storage systems, wall heaters & hot/cold taps. Inside, the main floor boasts soaring 12’ ceilings, a grand entrance, heated tile, built-in speakers, and a gourmet kitchen with Sub-Zero/Wolf appliances, 2-tier island, walk-in pantry, and a dual-sided fireplace shared with the great room. Walk out to the covered deck with built-in BBQ & cooktop. The stunning owner’s suite offers a double-sided fireplace, soaker tub, spa shower, private balcony & stacked W/D. Floating stairs lead to a walkout basement with theatre, gym, bar, 2 beds w/ WICs, 2nd laundry, and covered patio. A/C, alarm, structural warranty to Jan 2026. So much to offer, close to all amenities - A true one-of-a-kind! (id:58723)
Property Details
|
MLS® Number
|
E4451355 |
|
Property Type
|
Single Family |
|
Neigbourhood
|
Windermere |
|
AmenitiesNearBy
|
Park, Golf Course, Playground, Public Transit, Schools, Shopping, Ski Hill |
|
Features
|
Wet Bar, Closet Organizers |
|
ParkingSpaceTotal
|
6 |
|
Structure
|
Deck, Patio(s) |
Building
|
BathroomTotal
|
3 |
|
BedroomsTotal
|
3 |
|
Appliances
|
Dishwasher, Garage Door Opener Remote(s), Garage Door Opener, Microwave, Refrigerator, Gas Stove(s), Window Coverings, Wine Fridge, Dryer, Two Washers |
|
ArchitecturalStyle
|
Bungalow |
|
BasementDevelopment
|
Finished |
|
BasementFeatures
|
Walk Out |
|
BasementType
|
Full (finished) |
|
ConstructedDate
|
2015 |
|
ConstructionStyleAttachment
|
Detached |
|
CoolingType
|
Central Air Conditioning |
|
FireProtection
|
Smoke Detectors |
|
FireplaceFuel
|
Gas |
|
FireplacePresent
|
Yes |
|
FireplaceType
|
Unknown |
|
HalfBathTotal
|
1 |
|
HeatingType
|
Forced Air |
|
StoriesTotal
|
1 |
|
SizeInterior
|
2521 Sqft |
|
Type
|
House |
Parking
|
Heated Garage
|
|
|
Attached Garage
|
|
Land
|
Acreage
|
No |
|
FenceType
|
Fence |
|
LandAmenities
|
Park, Golf Course, Playground, Public Transit, Schools, Shopping, Ski Hill |
Rooms
| Level |
Type |
Length |
Width |
Dimensions |
|
Lower Level |
Den |
4.67 m |
2.77 m |
4.67 m x 2.77 m |
|
Lower Level |
Bedroom 2 |
4.34 m |
4.59 m |
4.34 m x 4.59 m |
|
Lower Level |
Bedroom 3 |
3.72 m |
4.68 m |
3.72 m x 4.68 m |
|
Lower Level |
Recreation Room |
3.85 m |
8.35 m |
3.85 m x 8.35 m |
|
Lower Level |
Other |
4.53 m |
5.33 m |
4.53 m x 5.33 m |
|
Main Level |
Living Room |
4.55 m |
6.56 m |
4.55 m x 6.56 m |
|
Main Level |
Dining Room |
3.94 m |
4.61 m |
3.94 m x 4.61 m |
|
Main Level |
Kitchen |
5.88 m |
5.8 m |
5.88 m x 5.8 m |
|
Main Level |
Family Room |
5.91 m |
5.77 m |
5.91 m x 5.77 m |
|
Upper Level |
Primary Bedroom |
3.33 m |
5.1 m |
3.33 m x 5.1 m |
https://www.realtor.ca/real-estate/28695371/672-180-st-sw-edmonton-windermere


