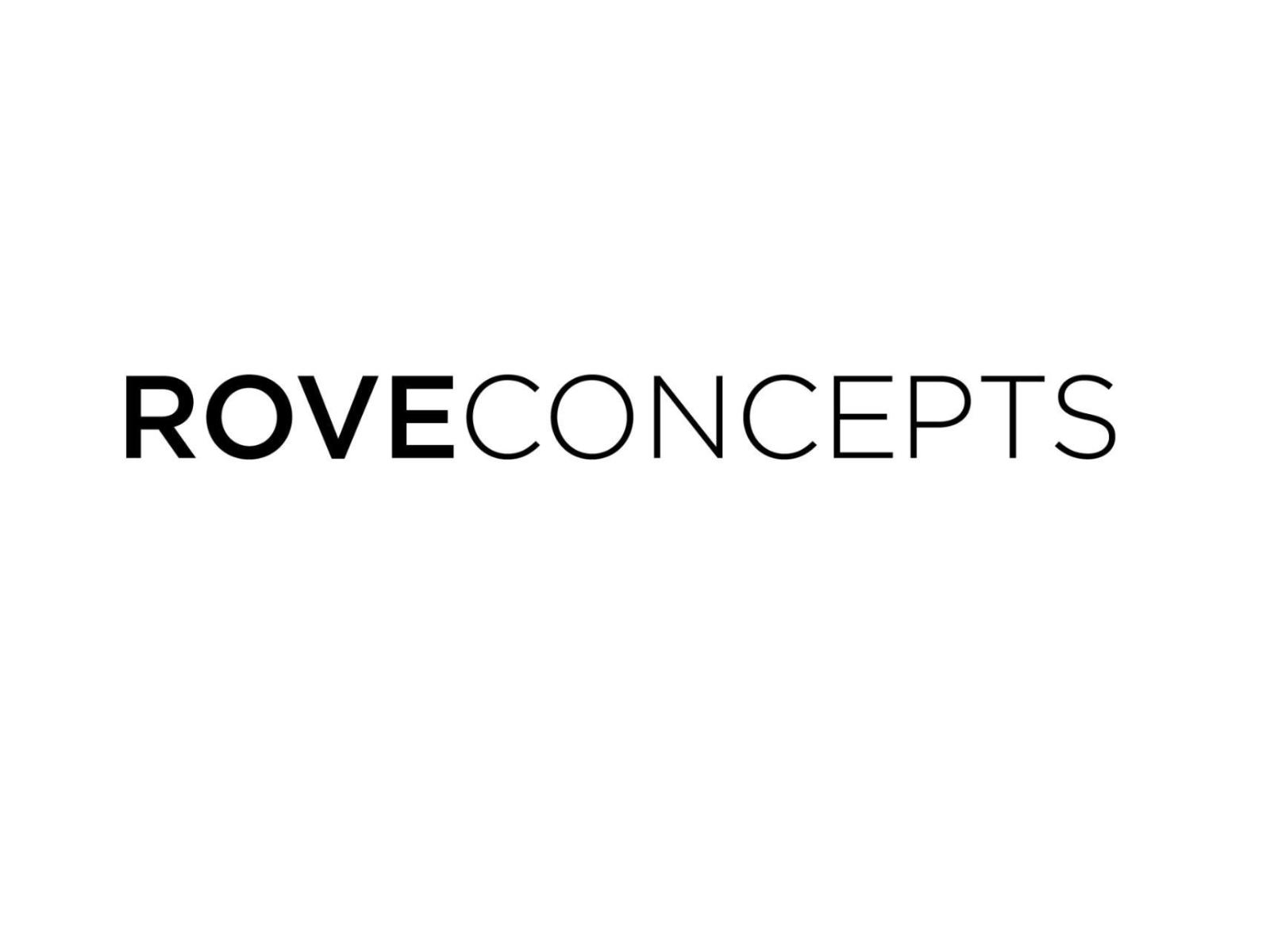3 Bedroom
3 Bathroom
2296 sqft
Fireplace
Forced Air
$760,000
Ready to move in with quick possession available! This 2,296 sq. ft. home backs onto a peaceful dry pond and offers exceptional space and design. The main floor features a spacious den, a Half bathroom, and a chef-inspired kitchen with a pantry, opening to the dining area and a living room with a beautiful stone fireplace. Upstairs, the primary suite includes a private balcony, a luxurious ensuite, and a walk-in closet. Two additional bedrooms, a large family room, and a convenient full bathroom complete the upper level. The full basement (undeveloped) includes a separate side entrance, offering excellent potential for a future suite. A front-attached double garage and quality finishes throughout make this home a must-see! (id:58723)
Property Details
|
MLS® Number
|
E4451509 |
|
Property Type
|
Single Family |
|
Neigbourhood
|
Starling |
|
AmenitiesNearBy
|
Playground, Schools |
|
Features
|
Ravine, No Back Lane |
|
ParkingSpaceTotal
|
4 |
|
Structure
|
Deck |
|
ViewType
|
Ravine View |
Building
|
BathroomTotal
|
3 |
|
BedroomsTotal
|
3 |
|
BasementDevelopment
|
Unfinished |
|
BasementFeatures
|
Walk Out |
|
BasementType
|
Full (unfinished) |
|
ConstructedDate
|
2025 |
|
ConstructionStyleAttachment
|
Detached |
|
FireplaceFuel
|
Electric |
|
FireplacePresent
|
Yes |
|
FireplaceType
|
Heatillator |
|
HalfBathTotal
|
1 |
|
HeatingType
|
Forced Air |
|
StoriesTotal
|
2 |
|
SizeInterior
|
2296 Sqft |
|
Type
|
House |
Parking
Land
|
Acreage
|
No |
|
LandAmenities
|
Playground, Schools |
|
SizeIrregular
|
213.3 |
|
SizeTotal
|
213.3 M2 |
|
SizeTotalText
|
213.3 M2 |
|
SurfaceWater
|
Ponds |
Rooms
| Level |
Type |
Length |
Width |
Dimensions |
|
Main Level |
Living Room |
|
|
Measurements not available |
|
Main Level |
Dining Room |
|
|
Measurements not available |
|
Main Level |
Kitchen |
|
|
Measurements not available |
|
Main Level |
Den |
|
|
Measurements not available |
|
Upper Level |
Primary Bedroom |
|
|
Measurements not available |
|
Upper Level |
Bedroom 2 |
|
|
Measurements not available |
|
Upper Level |
Bedroom 3 |
|
|
Measurements not available |
|
Upper Level |
Bonus Room |
|
|
Measurements not available |
https://www.realtor.ca/real-estate/28699622/3331-chickadee-drive-nw-edmonton-starling








































