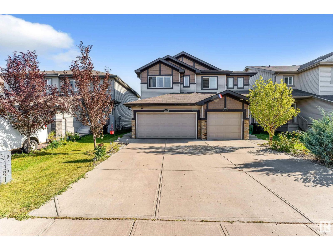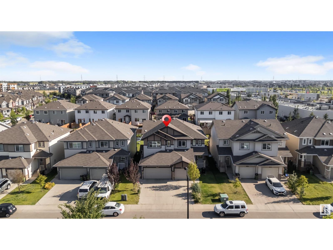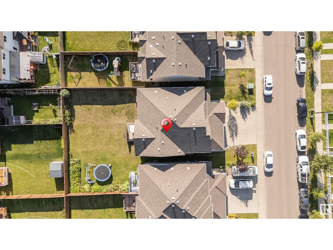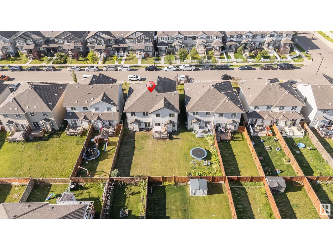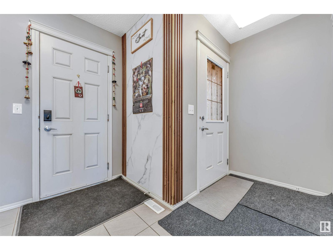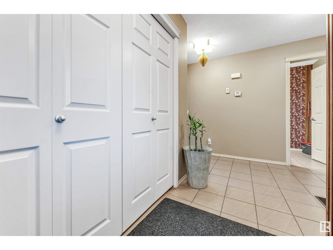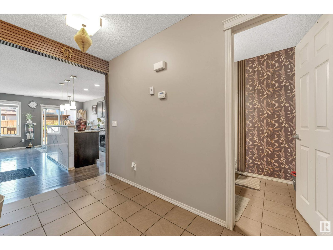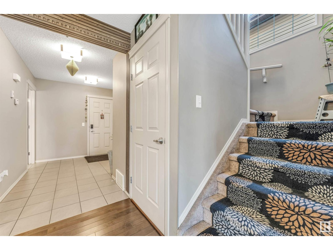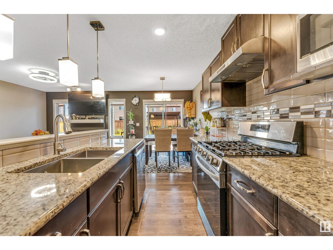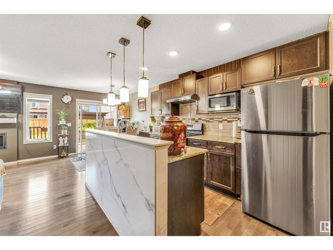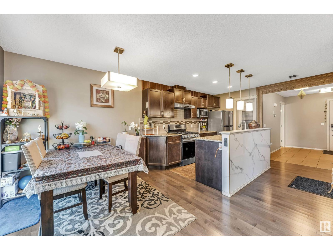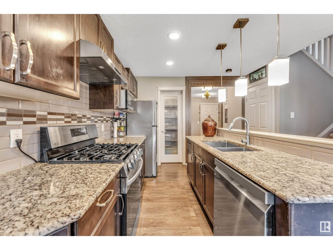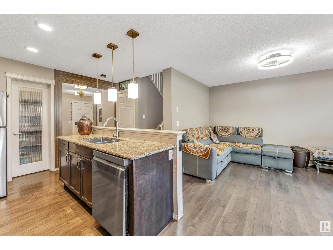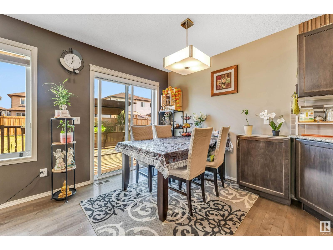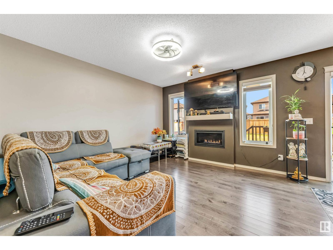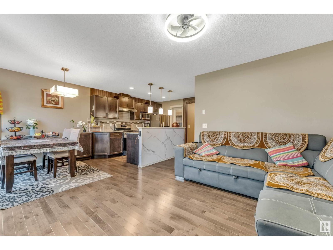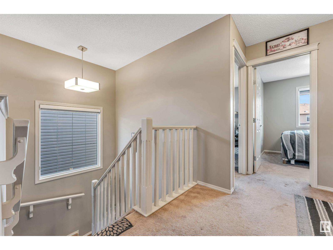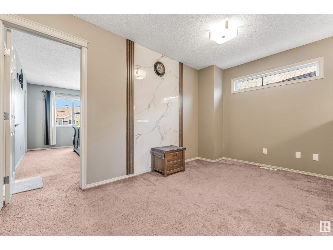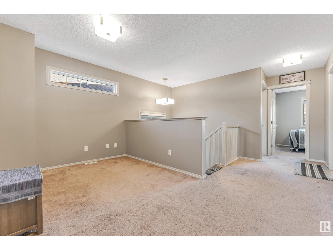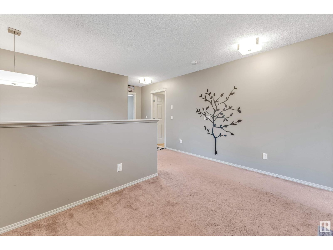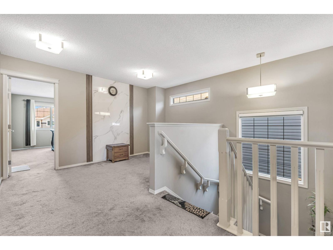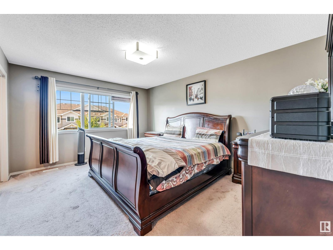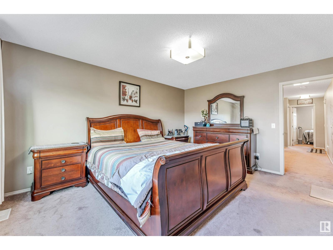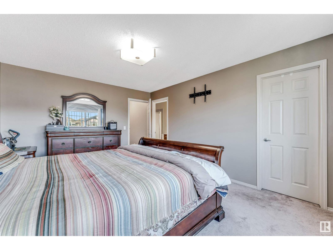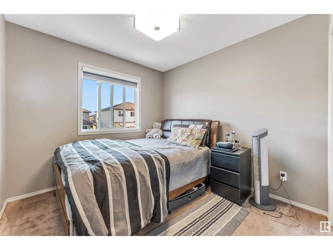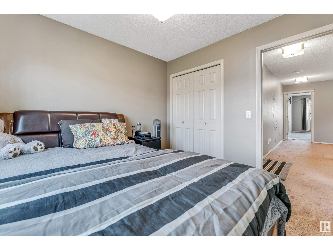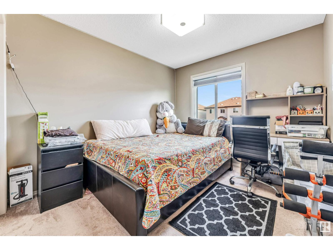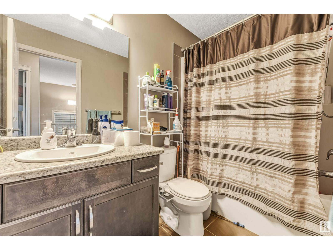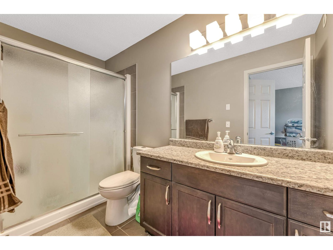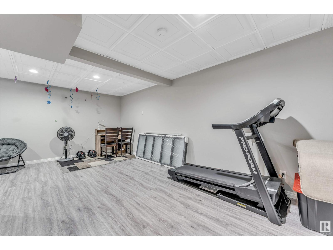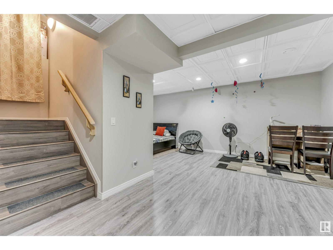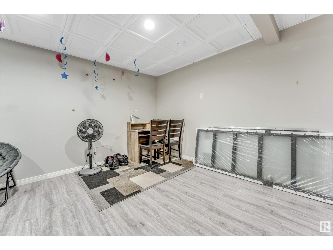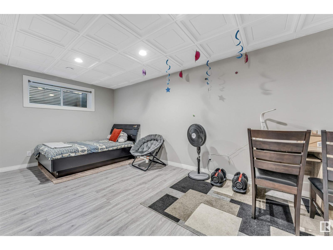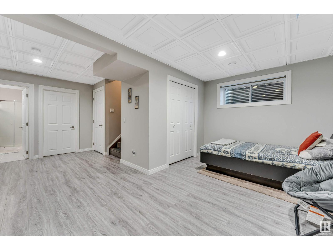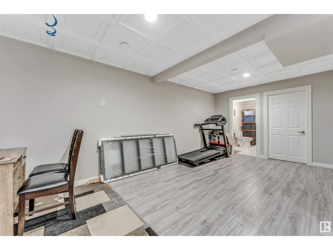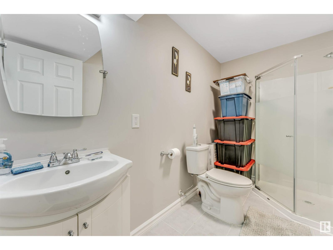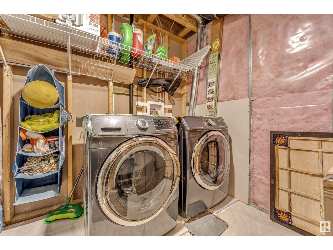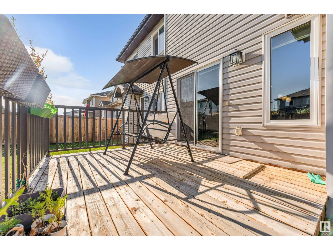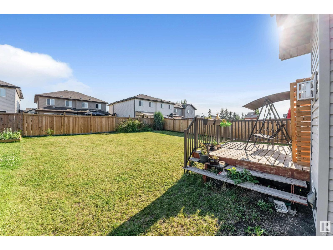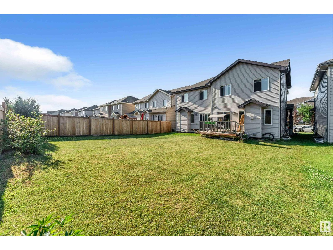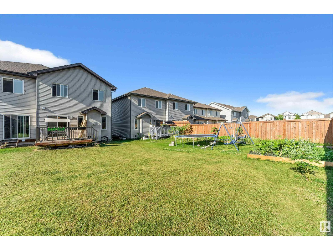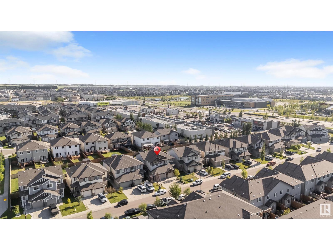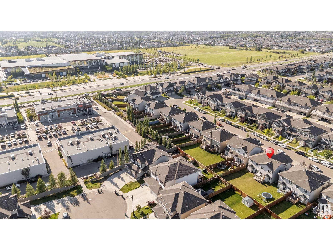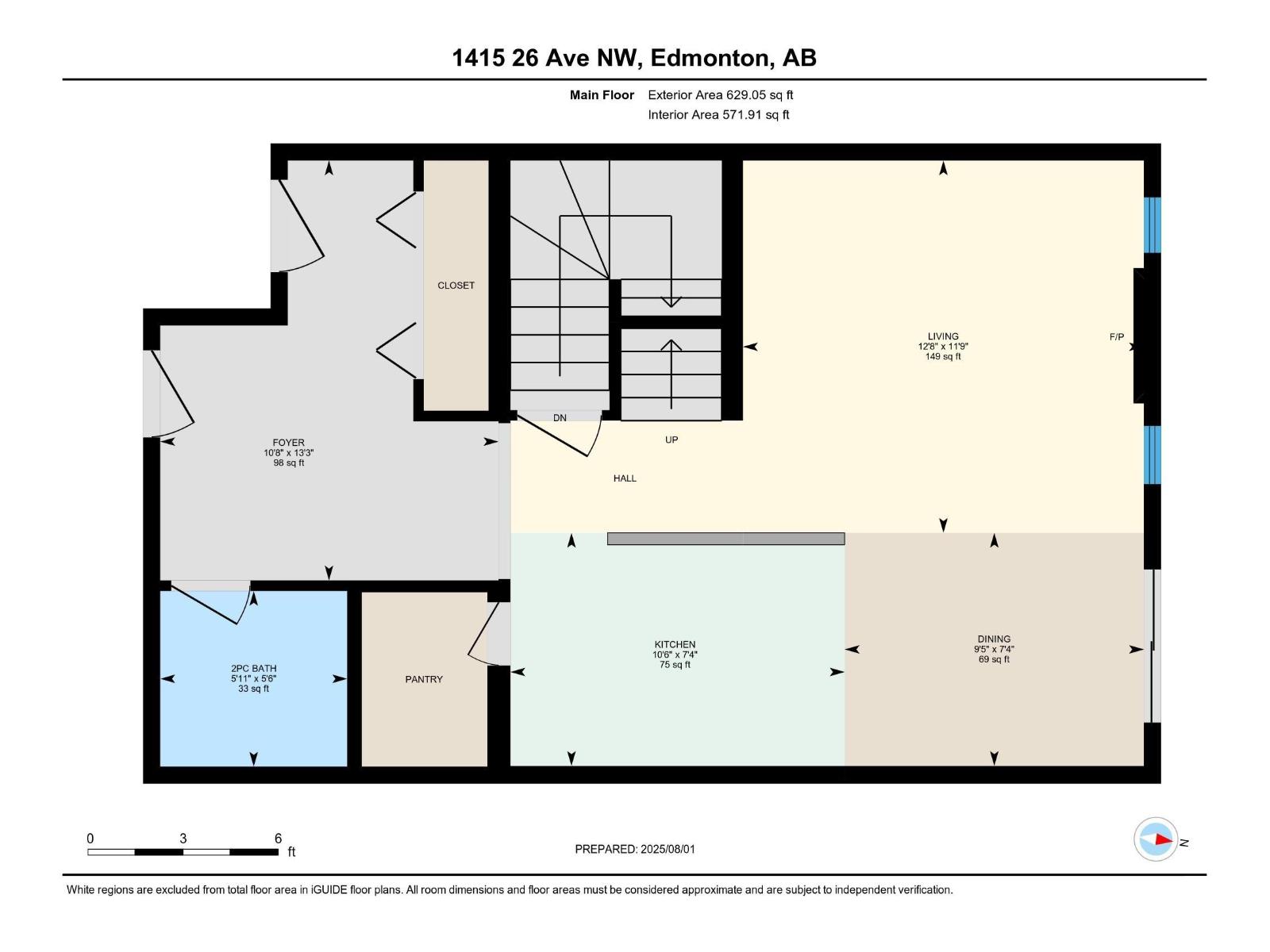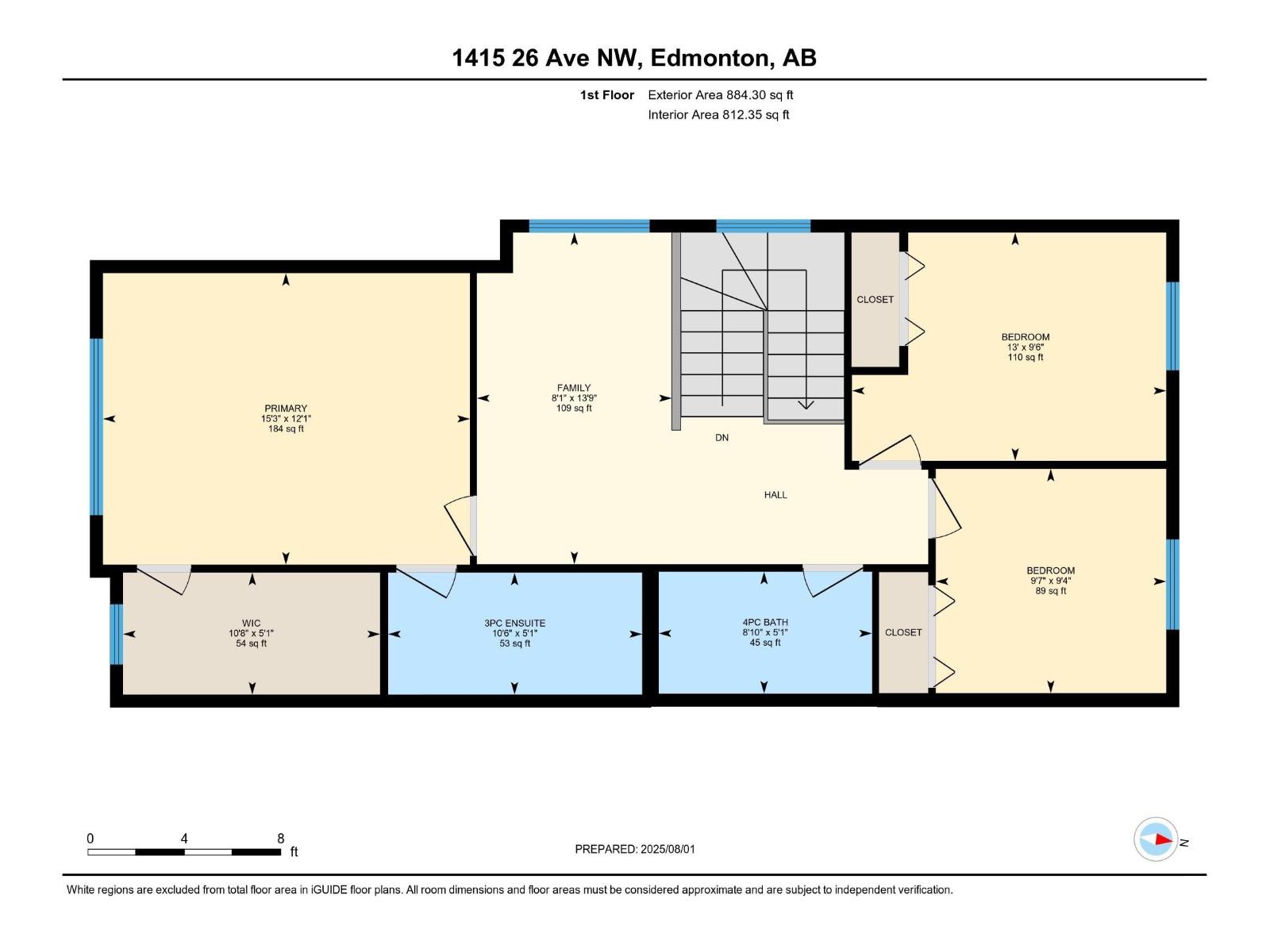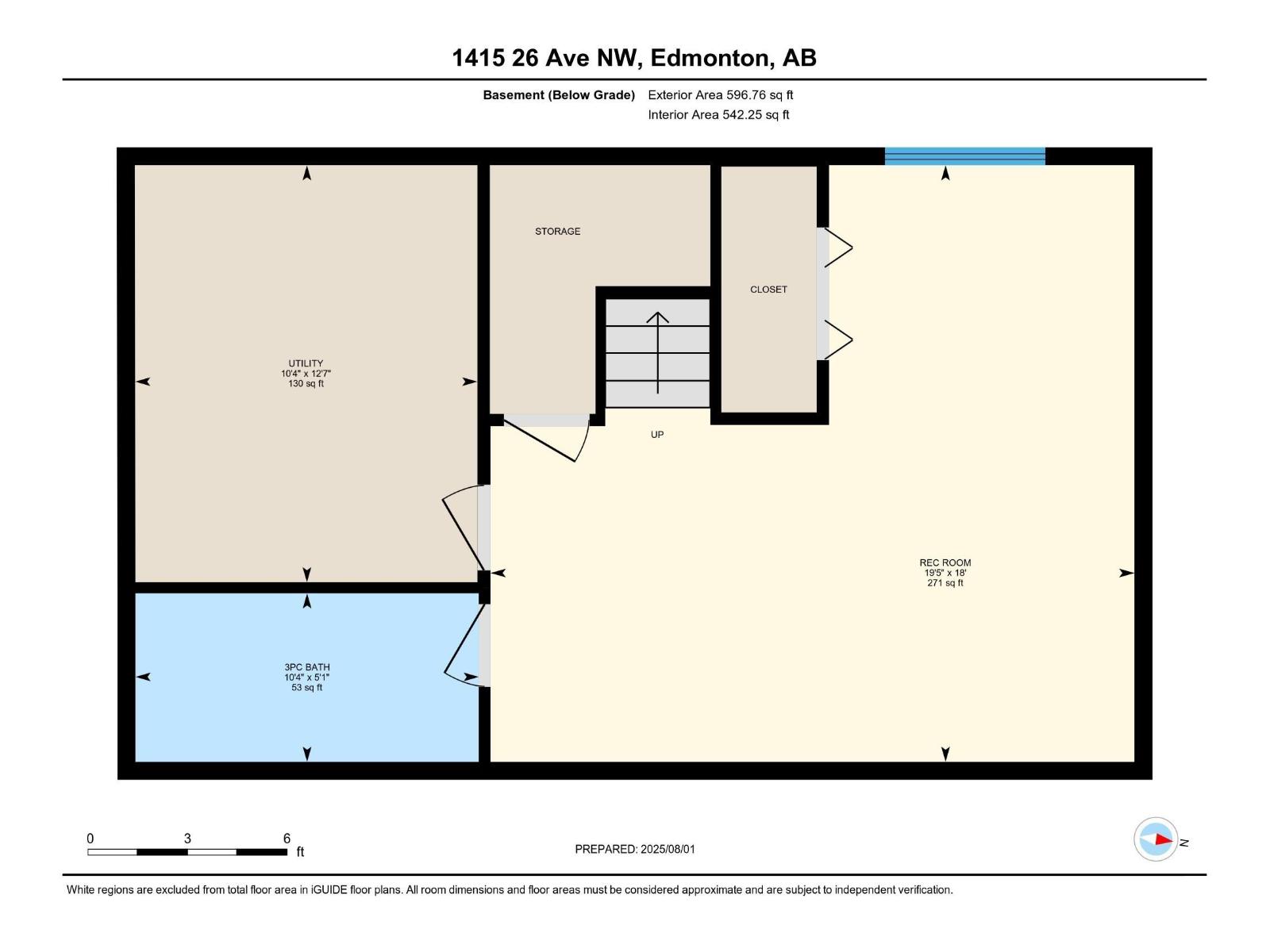3 Bedroom
4 Bathroom
1513 sqft
Forced Air
$499,900
Welcome to this spacious 2,110.11 sq.ft. duplex (including finished basement) with a double car garage, ideally located within walking distance to the Recreation Centre, high school, and Chalo FreshCo. The main floor features a spacious foyer, a convenient half bathroom, a cozy living room with a fireplace, and a dining area that flows into the well-equipped kitchen. The kitchen includes a gas stove, hood fan, large island, and a generous pantry. Upstairs, you’ll find a bright bonus room, a large primary bedroom with a private ensuite, two additional good-sized bedrooms, and another full bathroom. The fully finished basement offers a recreation room, a full bathroom, and potential for a side entrance—perfect for future development or in-law space. The large backyard is ideal for kids and outdoor entertaining. (id:58723)
Property Details
|
MLS® Number
|
E4451334 |
|
Property Type
|
Single Family |
|
Neigbourhood
|
Tamarack |
|
AmenitiesNearBy
|
Airport, Public Transit, Schools, Shopping |
|
CommunityFeatures
|
Public Swimming Pool |
|
Features
|
No Animal Home, No Smoking Home, Recreational |
|
Structure
|
Deck |
Building
|
BathroomTotal
|
4 |
|
BedroomsTotal
|
3 |
|
Appliances
|
Dishwasher, Dryer, Hood Fan, Microwave, Refrigerator, Gas Stove(s), Washer |
|
BasementDevelopment
|
Finished |
|
BasementType
|
Full (finished) |
|
ConstructedDate
|
2015 |
|
ConstructionStyleAttachment
|
Semi-detached |
|
HalfBathTotal
|
1 |
|
HeatingType
|
Forced Air |
|
StoriesTotal
|
2 |
|
SizeInterior
|
1513 Sqft |
|
Type
|
Duplex |
Parking
Land
|
Acreage
|
No |
|
LandAmenities
|
Airport, Public Transit, Schools, Shopping |
|
SizeIrregular
|
292.58 |
|
SizeTotal
|
292.58 M2 |
|
SizeTotalText
|
292.58 M2 |
Rooms
| Level |
Type |
Length |
Width |
Dimensions |
|
Basement |
Recreation Room |
|
|
18' x 19'5" |
|
Main Level |
Living Room |
|
|
11'9 x 12'8 |
|
Main Level |
Dining Room |
|
|
7'4" x 9'5" |
|
Main Level |
Kitchen |
|
|
7'4" x 10'6 |
|
Main Level |
Family Room |
|
|
Measurements not available |
|
Upper Level |
Primary Bedroom |
|
|
12'1" x 15'3 |
|
Upper Level |
Bedroom 2 |
|
|
9'6" x 13' |
|
Upper Level |
Bedroom 3 |
|
|
9'4" x 9'7 |
|
Upper Level |
Bonus Room |
|
|
13'9" x 8'1 |
https://www.realtor.ca/real-estate/28694341/1415-26-av-nw-edmonton-tamarack


