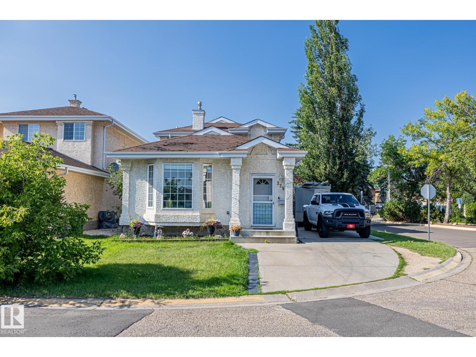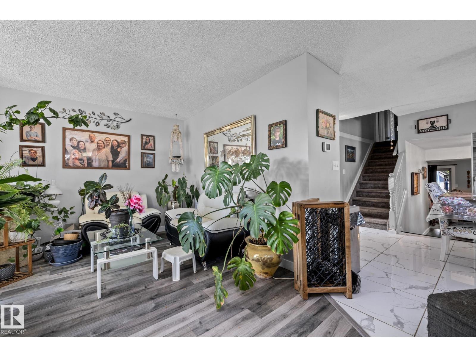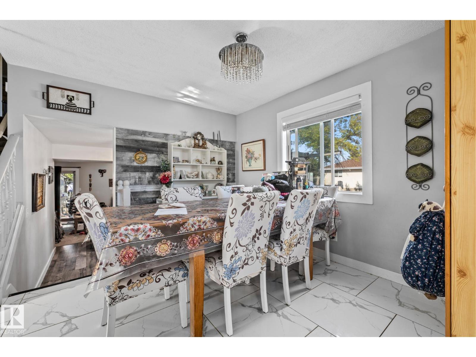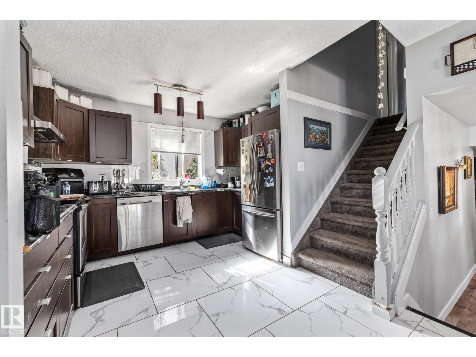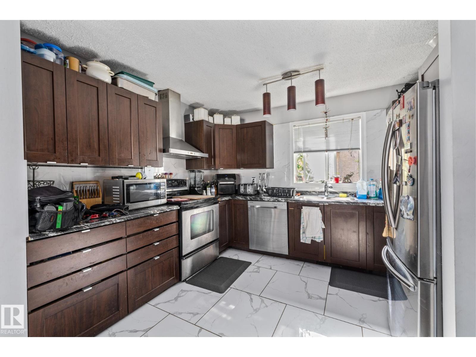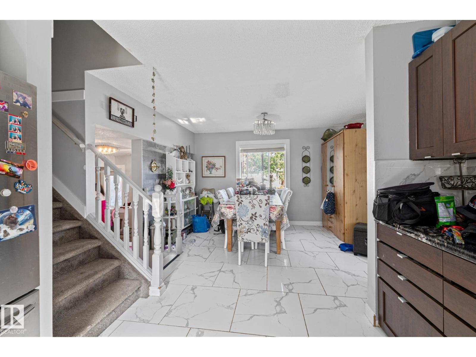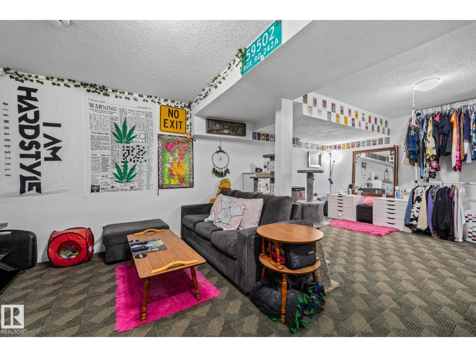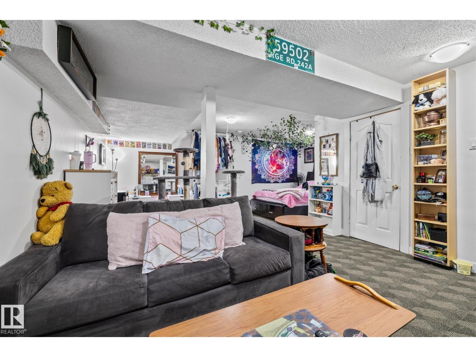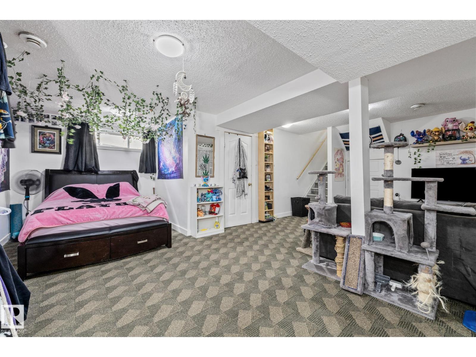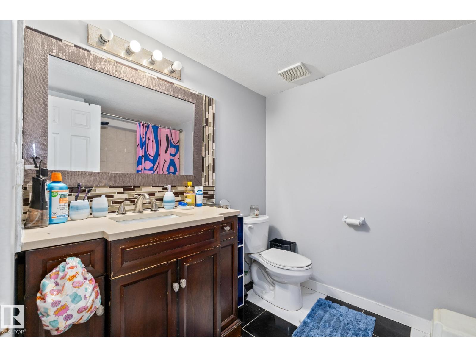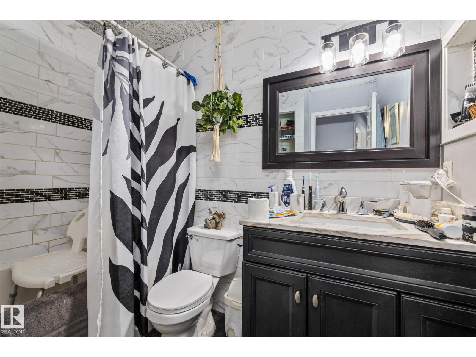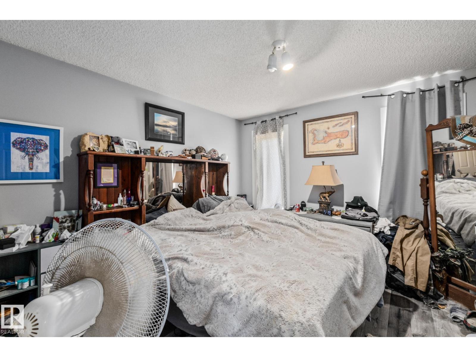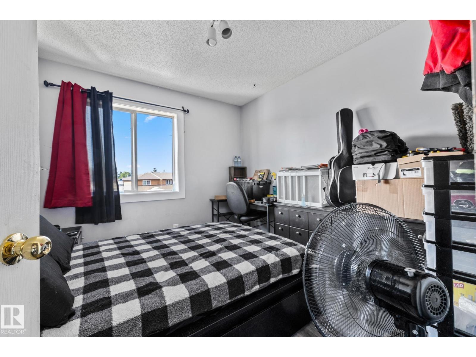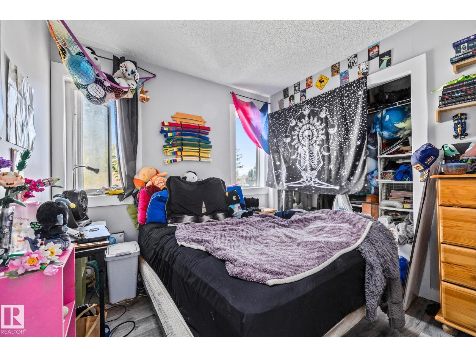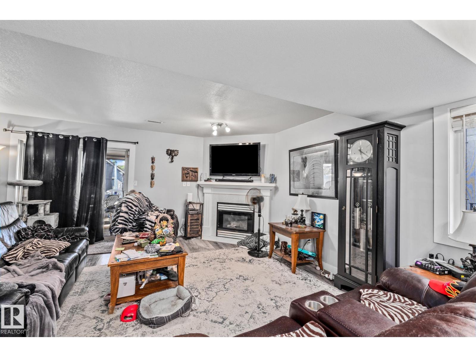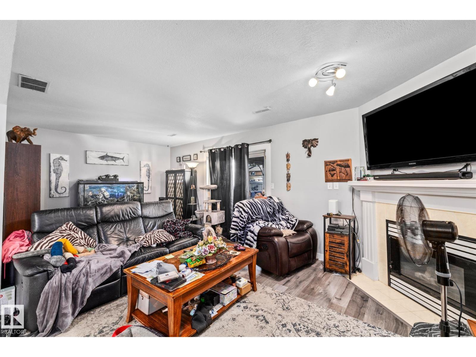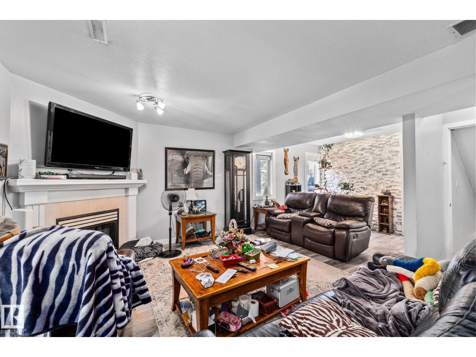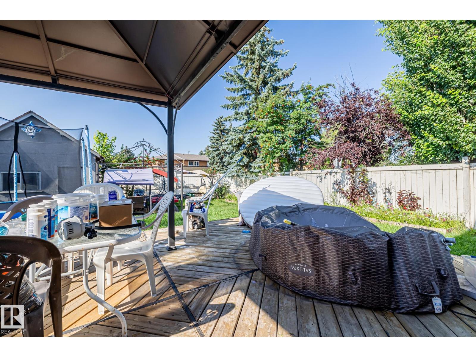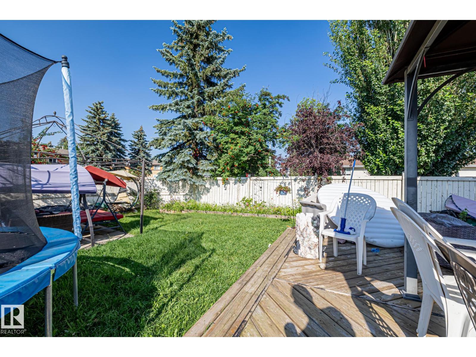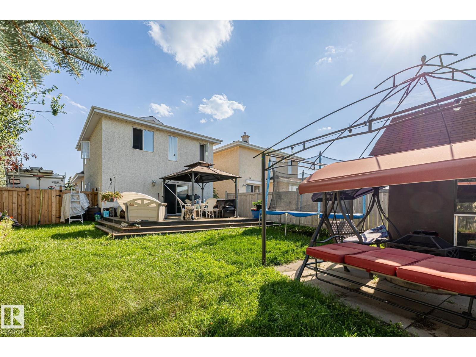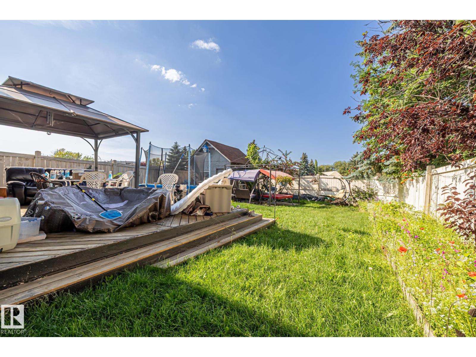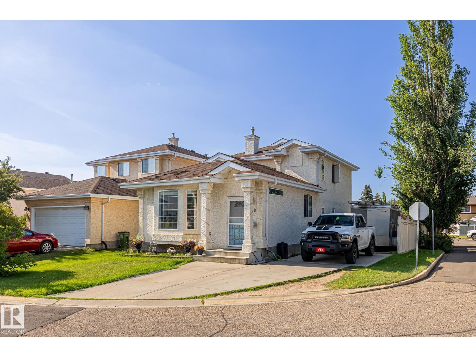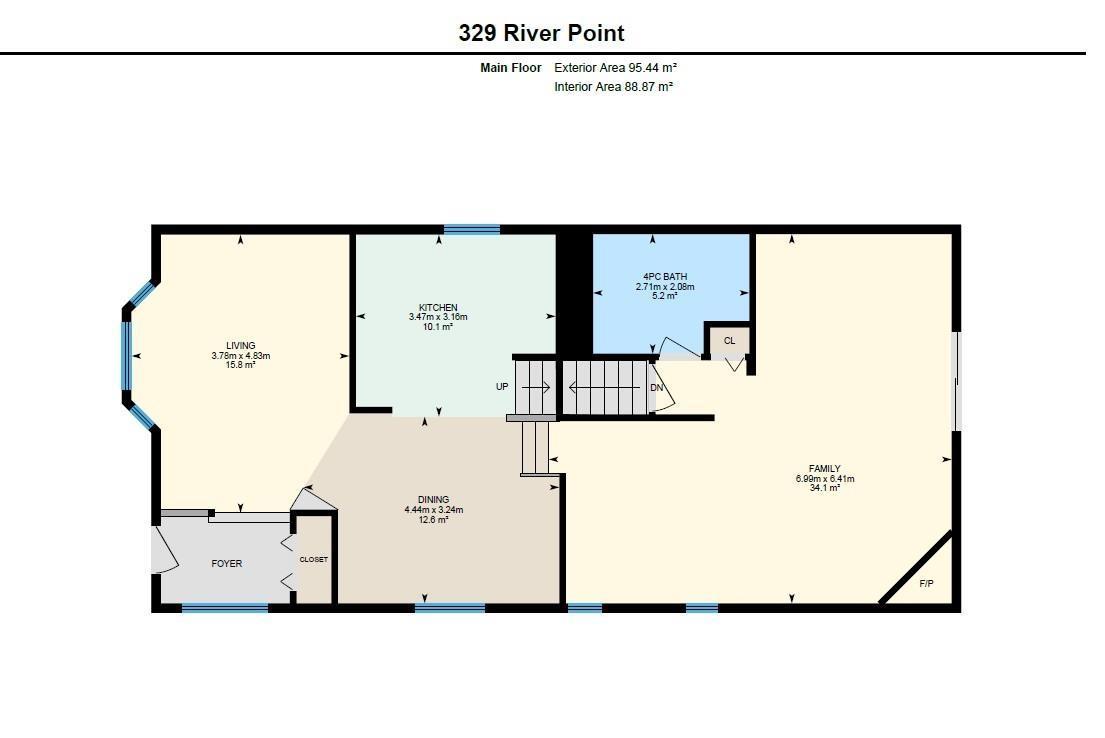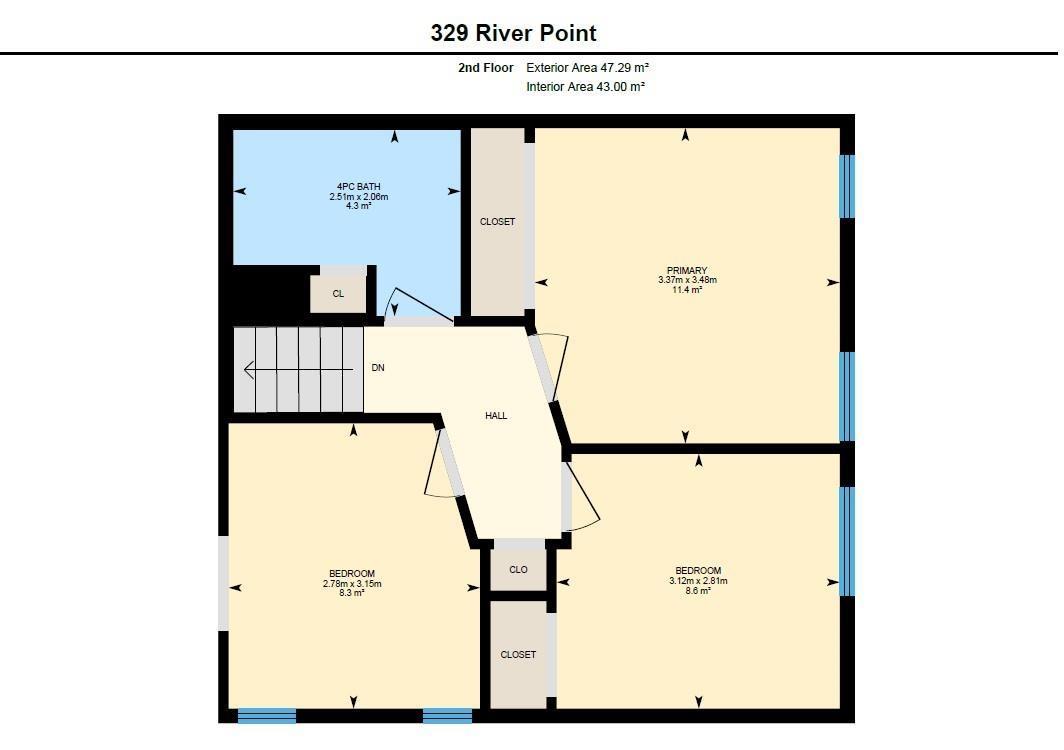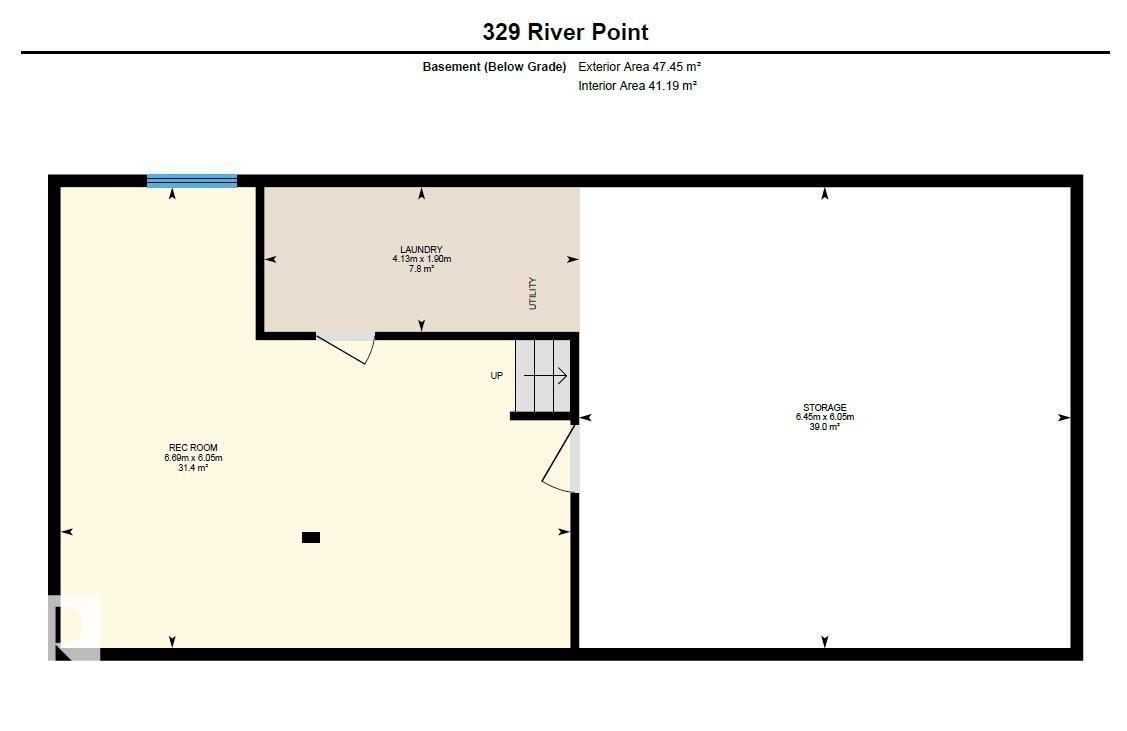3 Bedroom
2 Bathroom
1536 sqft
Fireplace
Forced Air
$330,000
Located on a spacious corner lot in Kernohan this 4-level split offers a functional layout and plenty of space for future updates. The main floor features a bright bay window in the living room, an open dining area and a kitchen with rich cabinetry, stainless steel appliances and tile finishes. Upstairs includes 3 well-sized bedrooms and an updated full bath. The lower level features a cozy family room with a gas fireplace, feature wall and direct access to the backyard. The finished basement includes a rec room, vanity nook, open closet and laundry. Outside the fenced yard offers a pergola-topped deck, mature trees and is fully fenced. A paved side driveway provides convenient parking for multiple vehicles and room for an RV. Close to schools, parks, walking trails and major routes this home presents a great opportunity for buyers looking to personalize a property in a family-friendly neighbourhood. (id:58723)
Property Details
|
MLS® Number
|
E4451798 |
|
Property Type
|
Single Family |
|
Neigbourhood
|
Kernohan |
|
AmenitiesNearBy
|
Playground, Public Transit, Shopping |
|
Features
|
No Smoking Home |
|
ViewType
|
Valley View |
Building
|
BathroomTotal
|
2 |
|
BedroomsTotal
|
3 |
|
Appliances
|
Dishwasher, Dryer, Hood Fan, Refrigerator, Storage Shed, Stove, Washer, Window Coverings |
|
BasementDevelopment
|
Finished |
|
BasementType
|
Full (finished) |
|
ConstructedDate
|
1994 |
|
ConstructionStyleAttachment
|
Detached |
|
FireProtection
|
Smoke Detectors |
|
FireplaceFuel
|
Gas |
|
FireplacePresent
|
Yes |
|
FireplaceType
|
Unknown |
|
HeatingType
|
Forced Air |
|
SizeInterior
|
1536 Sqft |
|
Type
|
House |
Parking
Land
|
Acreage
|
No |
|
LandAmenities
|
Playground, Public Transit, Shopping |
|
SizeIrregular
|
416.81 |
|
SizeTotal
|
416.81 M2 |
|
SizeTotalText
|
416.81 M2 |
Rooms
| Level |
Type |
Length |
Width |
Dimensions |
|
Basement |
Recreation Room |
6.05 m |
6.69 m |
6.05 m x 6.69 m |
|
Basement |
Laundry Room |
1.9 m |
4.13 m |
1.9 m x 4.13 m |
|
Basement |
Storage |
6.05 m |
6.45 m |
6.05 m x 6.45 m |
|
Main Level |
Living Room |
4.83 m |
3.78 m |
4.83 m x 3.78 m |
|
Main Level |
Dining Room |
3.24 m |
4.44 m |
3.24 m x 4.44 m |
|
Main Level |
Kitchen |
3.16 m |
3.47 m |
3.16 m x 3.47 m |
|
Main Level |
Family Room |
6.41 m |
6.99 m |
6.41 m x 6.99 m |
|
Upper Level |
Primary Bedroom |
3.48 m |
3.37 m |
3.48 m x 3.37 m |
|
Upper Level |
Bedroom 2 |
3.15 m |
2.78 m |
3.15 m x 2.78 m |
|
Upper Level |
Bedroom 3 |
2.81 m |
3.12 m |
2.81 m x 3.12 m |
https://www.realtor.ca/real-estate/28705934/329-river-point-nw-edmonton-kernohan


