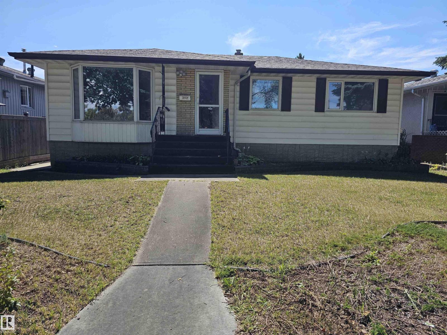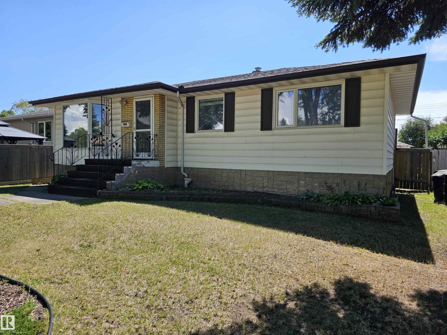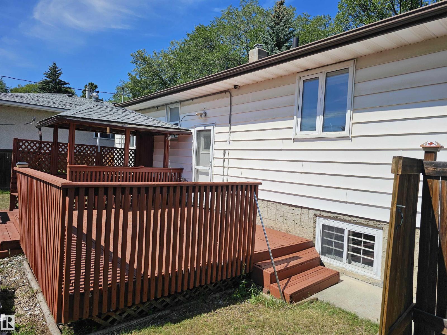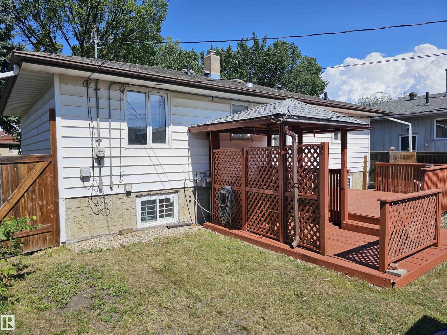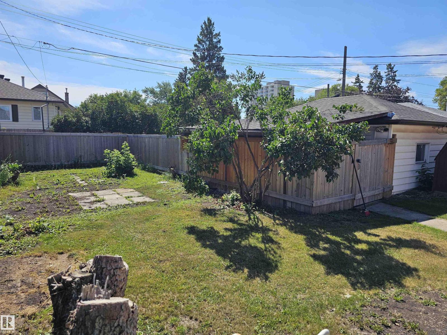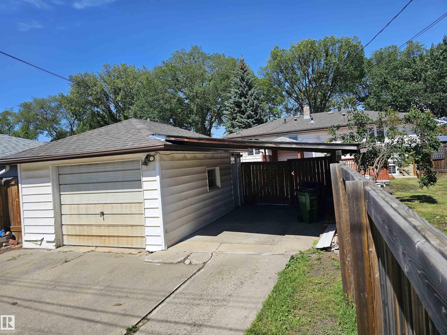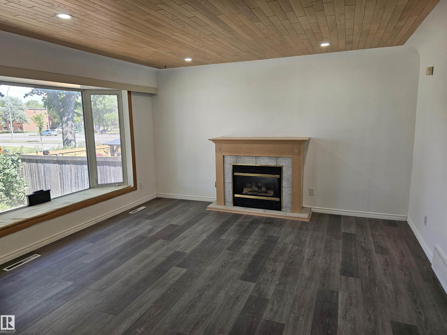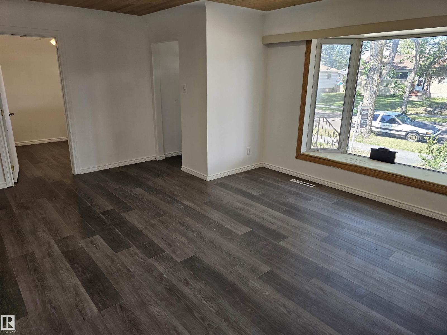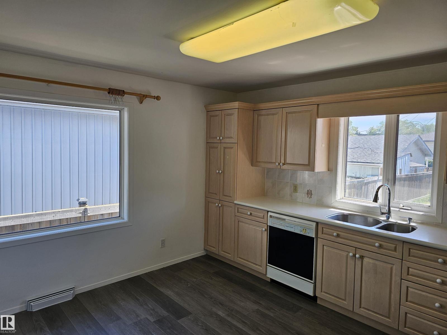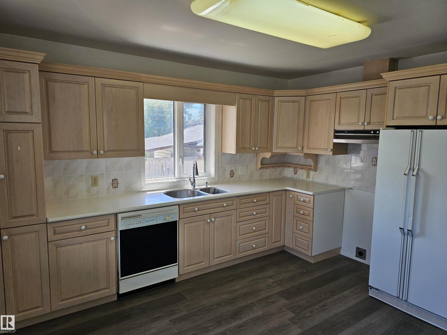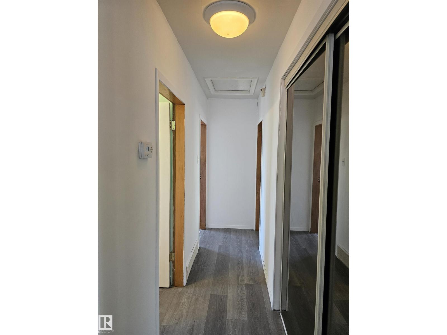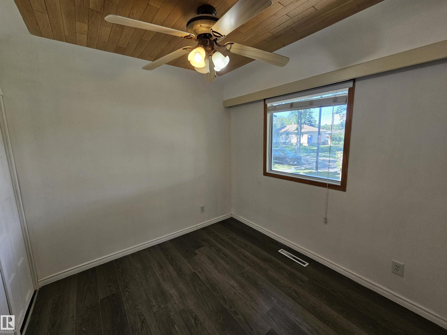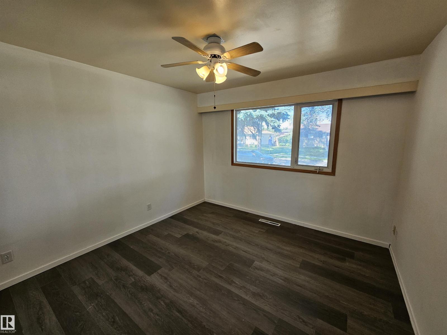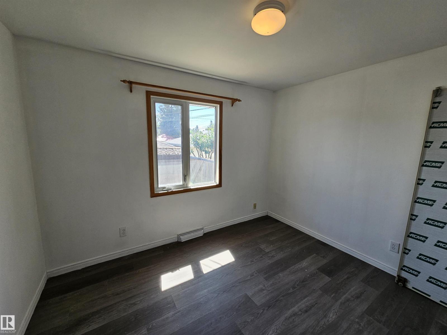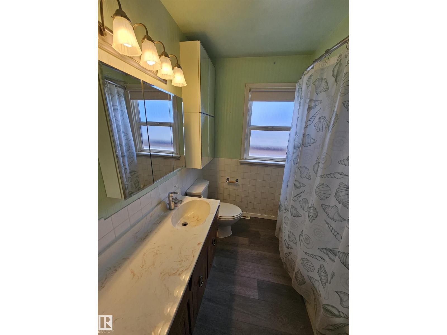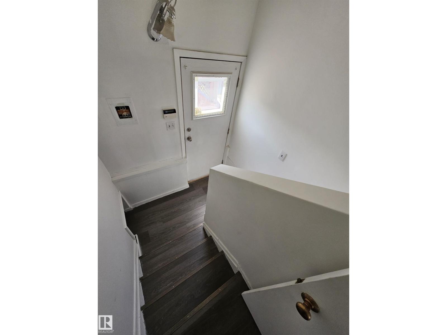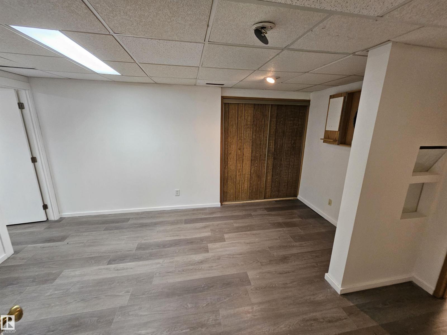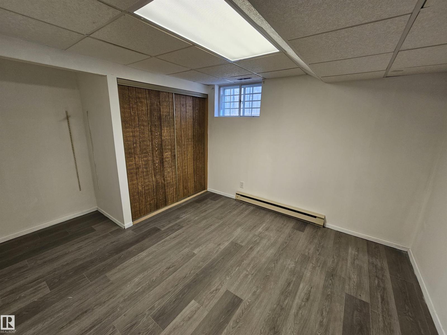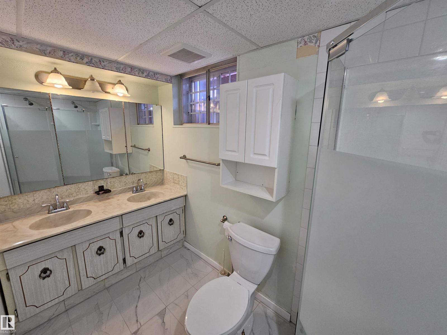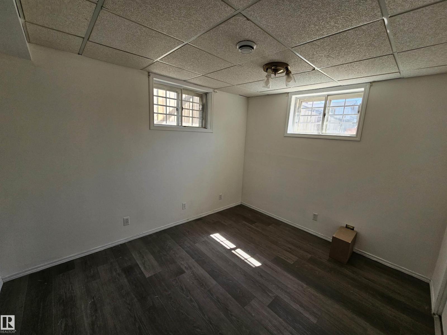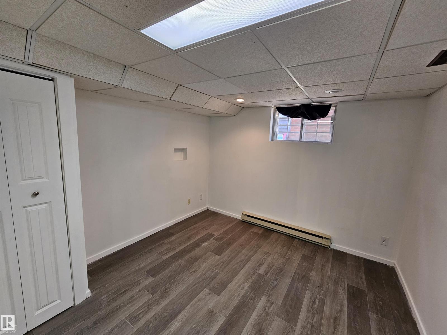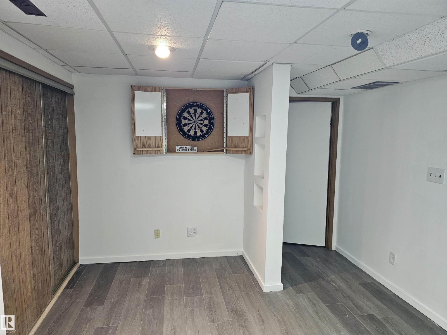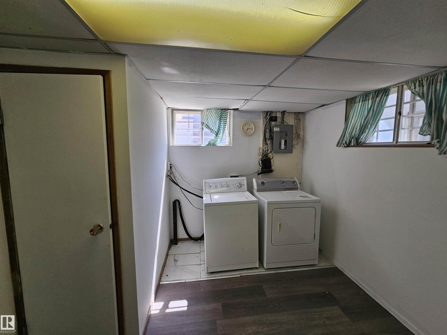6 Bedroom
2 Bathroom
1067 sqft
Bungalow
Fireplace
Forced Air
$465,000
WOODCROFT 6 BEDROOMS BUNGALOW on a QUIET, TREE-LINED Street. This updated 1,067 SqFt home is move-in ready! Steps away to the BUS ROUTE, Westmount Mall and Ross Sheppard senior high school. Just minutes drive to DOWNTOWN, U of A, and St. Albert.* New LAMINATE FLOORS through out the main and lower levels. Newer ROOF SHINGLES, WINDOWS, and KITCHEN CABINETS. Upgrade 125 AMP electrical panel.* SEPARATE ENTRANCE to fully developed lower level with 3 Bedrooms and a NEW full bath, potential for a LEGAL SUITE!* Single GARAGE with a covered CARPORT, and beautiful FULLY FENCED privacy BACKYARD with a nice south facing SUNDECK! A versatile home in a great location. Welcome home! ACT NOW! (id:58723)
Property Details
|
MLS® Number
|
E4451717 |
|
Property Type
|
Single Family |
|
Neigbourhood
|
Woodcroft |
|
AmenitiesNearBy
|
Public Transit, Schools, Shopping |
|
Features
|
Treed, Lane, No Animal Home, No Smoking Home |
|
ParkingSpaceTotal
|
2 |
|
Structure
|
Deck |
Building
|
BathroomTotal
|
2 |
|
BedroomsTotal
|
6 |
|
Amenities
|
Vinyl Windows |
|
Appliances
|
Dryer, Garage Door Opener Remote(s), Garage Door Opener, Refrigerator, Stove, Washer |
|
ArchitecturalStyle
|
Bungalow |
|
BasementDevelopment
|
Finished |
|
BasementType
|
Full (finished) |
|
ConstructedDate
|
1954 |
|
ConstructionStyleAttachment
|
Detached |
|
FireplaceFuel
|
Gas |
|
FireplacePresent
|
Yes |
|
FireplaceType
|
Unknown |
|
HeatingType
|
Forced Air |
|
StoriesTotal
|
1 |
|
SizeInterior
|
1067 Sqft |
|
Type
|
House |
Parking
Land
|
Acreage
|
No |
|
FenceType
|
Fence |
|
LandAmenities
|
Public Transit, Schools, Shopping |
|
SizeIrregular
|
581.06 |
|
SizeTotal
|
581.06 M2 |
|
SizeTotalText
|
581.06 M2 |
Rooms
| Level |
Type |
Length |
Width |
Dimensions |
|
Lower Level |
Family Room |
|
|
Measurements not available |
|
Lower Level |
Bedroom 4 |
|
|
Measurements not available |
|
Lower Level |
Bedroom 5 |
|
|
Measurements not available |
|
Lower Level |
Bedroom 6 |
|
|
Measurements not available |
|
Lower Level |
Laundry Room |
|
|
Measurements not available |
|
Main Level |
Living Room |
|
|
Measurements not available |
|
Main Level |
Dining Room |
|
|
Measurements not available |
|
Main Level |
Kitchen |
|
|
Measurements not available |
|
Main Level |
Primary Bedroom |
|
|
Measurements not available |
|
Main Level |
Bedroom 2 |
|
|
Measurements not available |
|
Main Level |
Bedroom 3 |
|
|
Measurements not available |
https://www.realtor.ca/real-estate/28704210/13215-116-av-nw-edmonton-woodcroft


