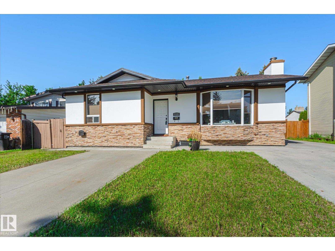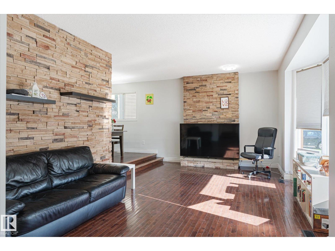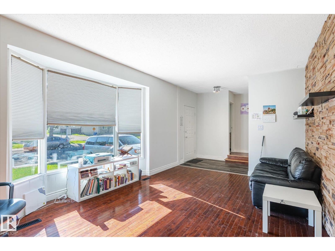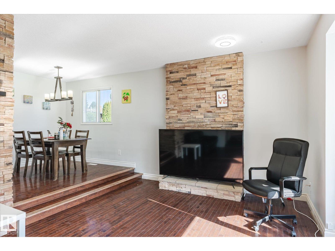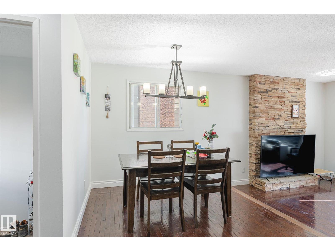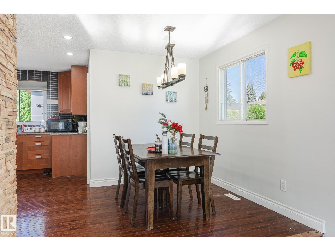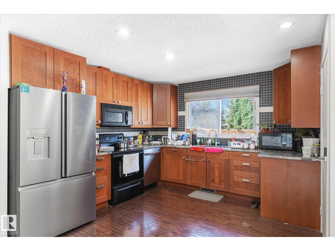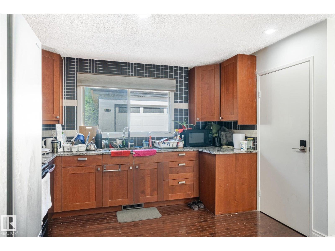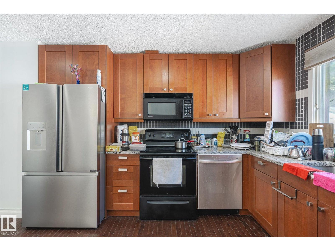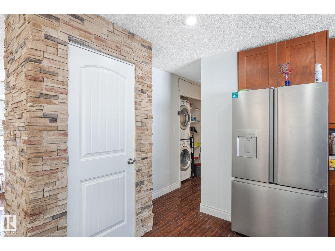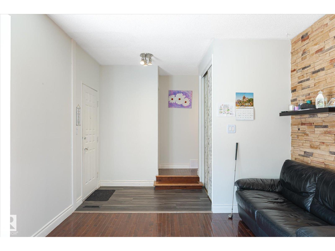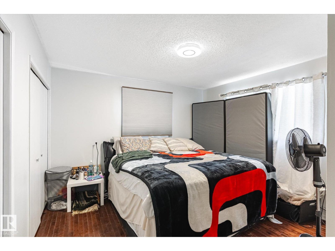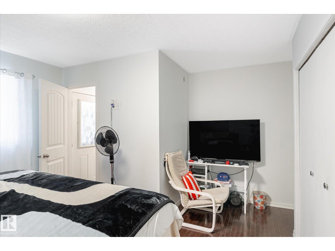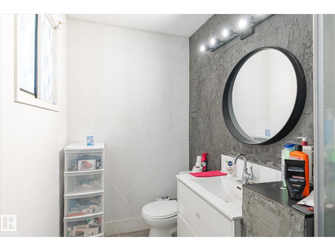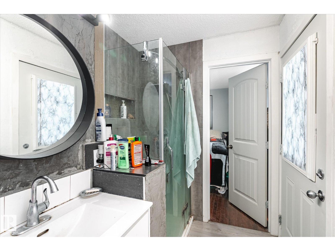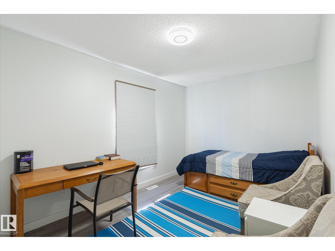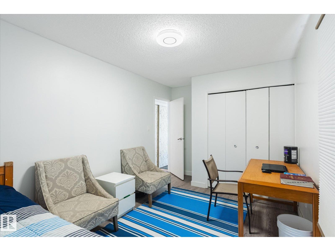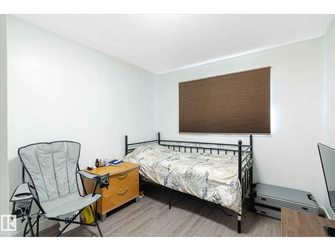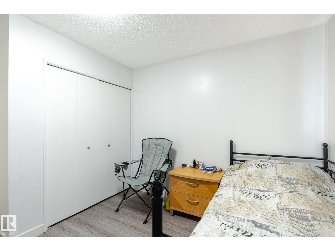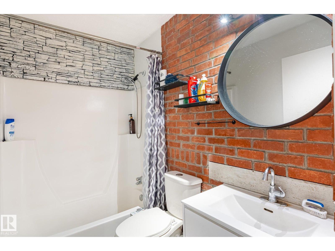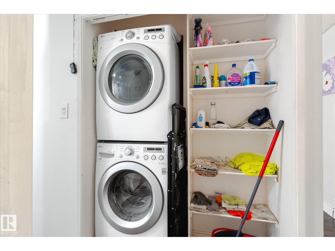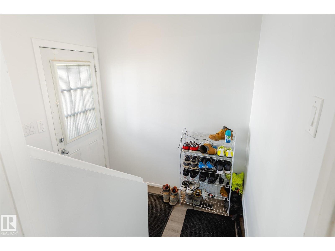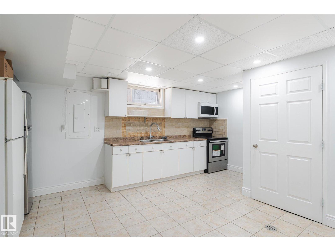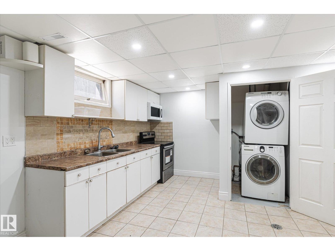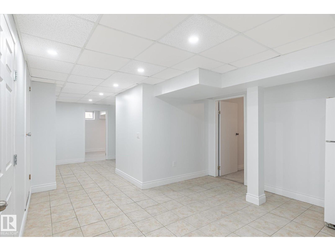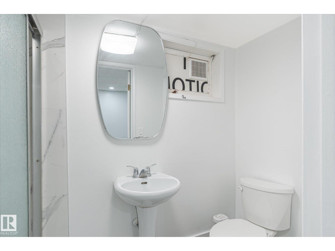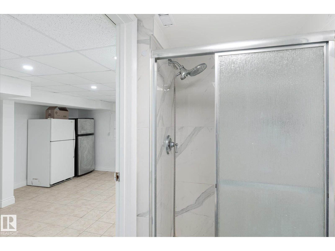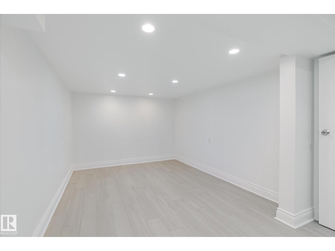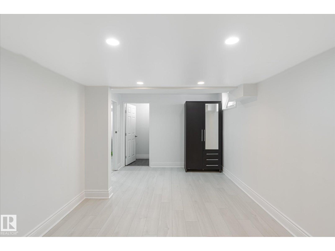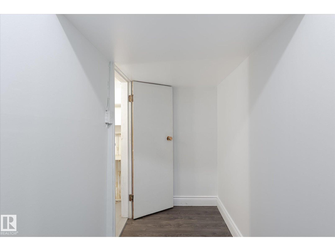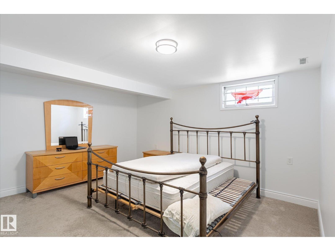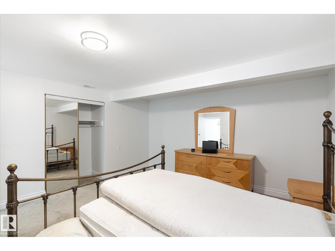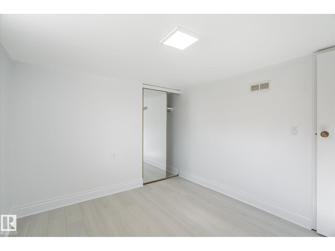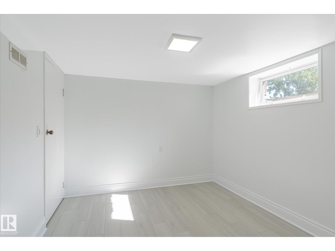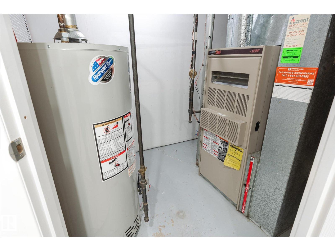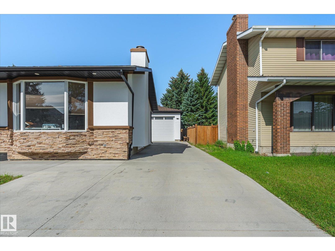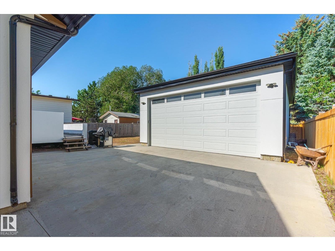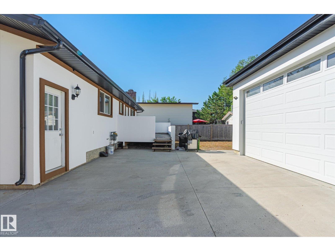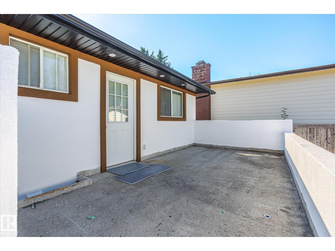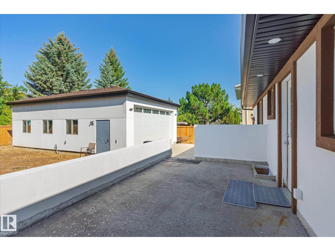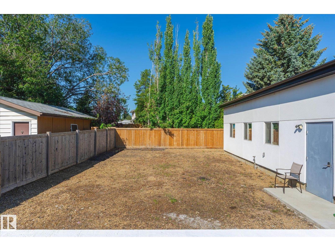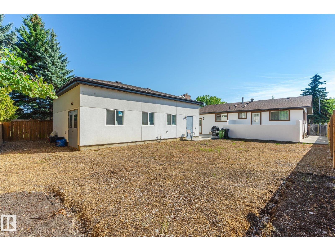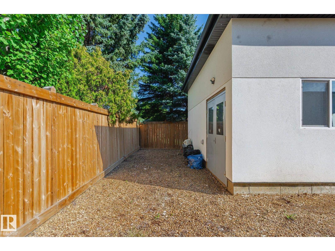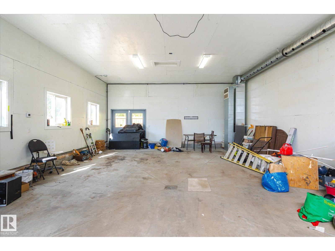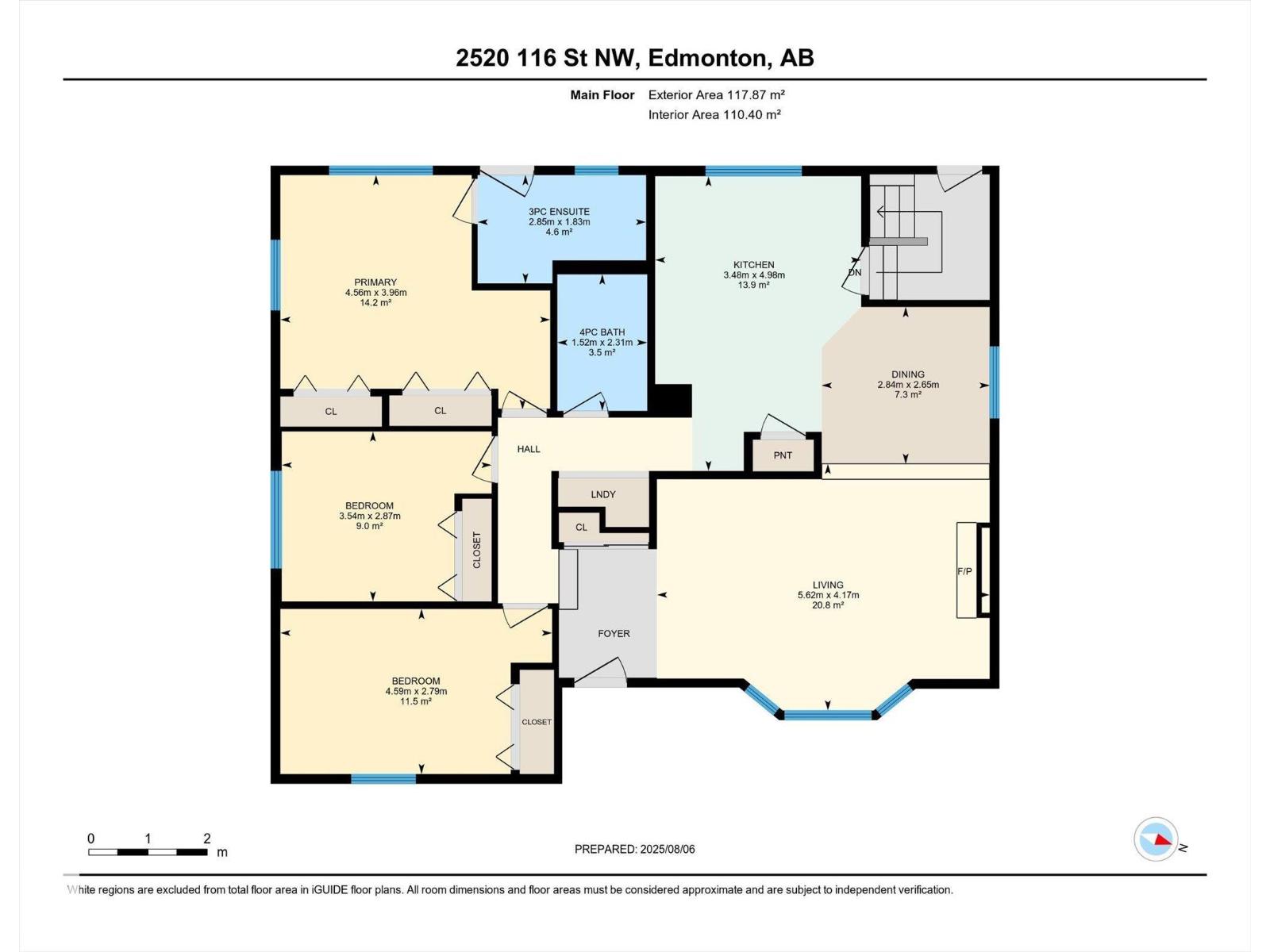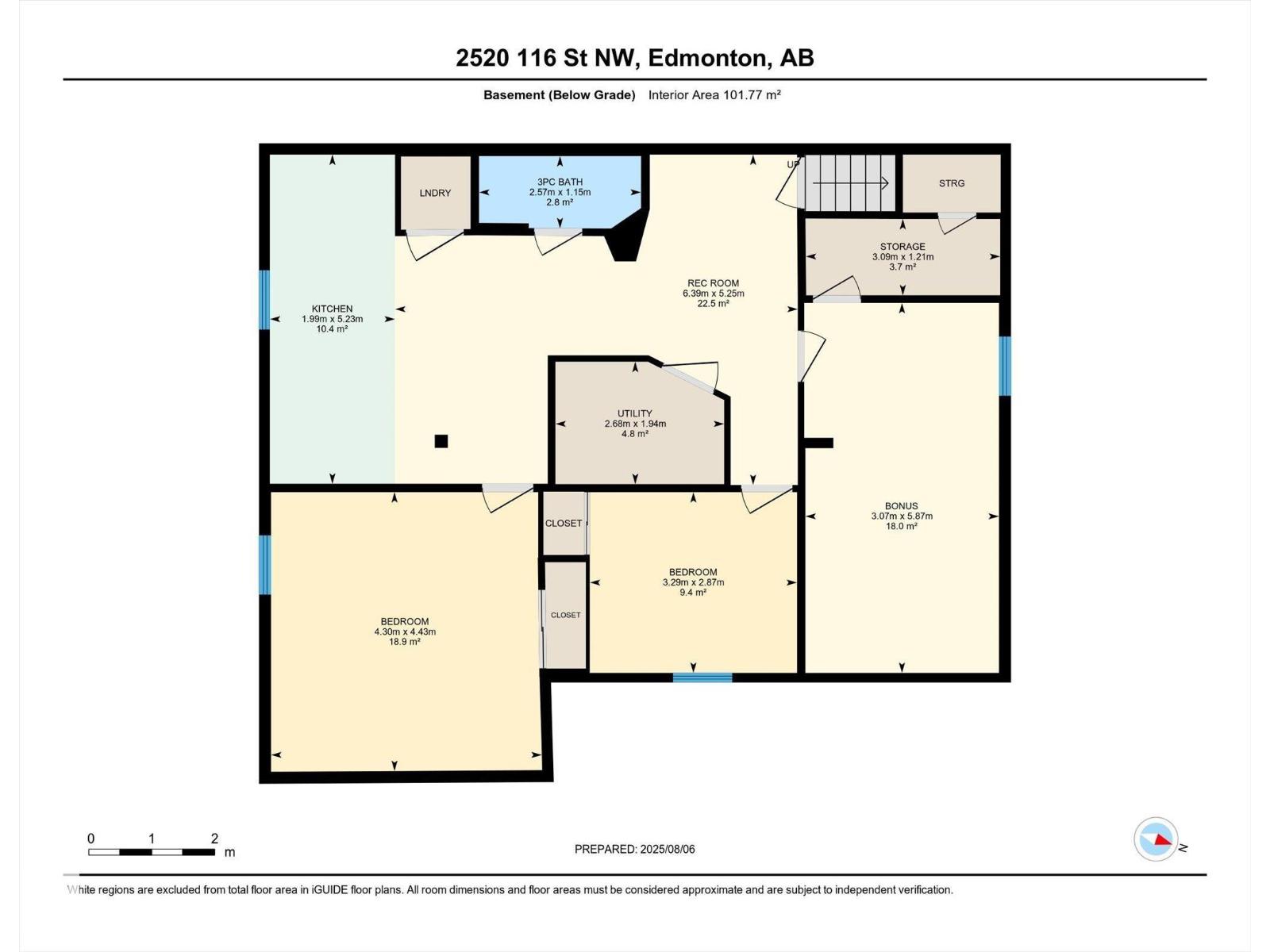5 Bedroom
3 Bathroom
1269 sqft
Bungalow
Forced Air
$585,000
This beautifully upgraded home blends style, space, and functionality. The main level features a sunken living room with custom stone walls, a cozy fireplace, and a large bay window. A formal dining area flows into a modern kitchen with granite counters, stainless steel appliances, and ample cabinetry. Also on the main floor are 3 bedrooms, including a primary suite with a 3PC ensuite and generous closet space, plus a 4PC main bath and laundry room. The fully finished basement offers a second kitchen, 3 more bedrooms, a spacious living area, 4PC bath, and separate laundry. The exterior boasts acrylic stucco with stone accents, a west-facing fully fenced backyard, and a large deck. A rare find, the detached quad garage (36' x 24') features a 10’ overhead door, furnace heater, and plenty of natural light—perfect as a workshop or hobby space. Ideally located near Heritage Mall, schools, and public transit. (id:58723)
Property Details
|
MLS® Number
|
E4451733 |
|
Property Type
|
Single Family |
|
Neigbourhood
|
Blue Quill |
|
AmenitiesNearBy
|
Playground, Public Transit |
|
Features
|
See Remarks, Flat Site, Lane |
|
Structure
|
Deck |
Building
|
BathroomTotal
|
3 |
|
BedroomsTotal
|
5 |
|
Appliances
|
Dishwasher, Garage Door Opener Remote(s), Garage Door Opener, Dryer, Refrigerator, Two Stoves, Two Washers |
|
ArchitecturalStyle
|
Bungalow |
|
BasementDevelopment
|
Finished |
|
BasementType
|
Full (finished) |
|
ConstructedDate
|
1978 |
|
ConstructionStyleAttachment
|
Detached |
|
HeatingType
|
Forced Air |
|
StoriesTotal
|
1 |
|
SizeInterior
|
1269 Sqft |
|
Type
|
House |
Parking
Land
|
Acreage
|
No |
|
FenceType
|
Fence |
|
LandAmenities
|
Playground, Public Transit |
|
SizeIrregular
|
663.2 |
|
SizeTotal
|
663.2 M2 |
|
SizeTotalText
|
663.2 M2 |
Rooms
| Level |
Type |
Length |
Width |
Dimensions |
|
Basement |
Bedroom 4 |
4.3 m |
4.43 m |
4.3 m x 4.43 m |
|
Basement |
Bedroom 5 |
3.29 m |
2.87 m |
3.29 m x 2.87 m |
|
Basement |
Recreation Room |
6.39 m |
5.25 m |
6.39 m x 5.25 m |
|
Basement |
Second Kitchen |
1.99 m |
5.23 m |
1.99 m x 5.23 m |
|
Basement |
Hobby Room |
3.07 m |
5.87 m |
3.07 m x 5.87 m |
|
Basement |
Laundry Room |
|
|
Measurements not available |
|
Main Level |
Living Room |
5.62 m |
4.17 m |
5.62 m x 4.17 m |
|
Main Level |
Dining Room |
2.84 m |
2.65 m |
2.84 m x 2.65 m |
|
Main Level |
Kitchen |
3.48 m |
4.98 m |
3.48 m x 4.98 m |
|
Main Level |
Primary Bedroom |
4.56 m |
3.96 m |
4.56 m x 3.96 m |
|
Main Level |
Bedroom 2 |
3.54 m |
2.87 m |
3.54 m x 2.87 m |
|
Main Level |
Bedroom 3 |
4.59 m |
2.79 m |
4.59 m x 2.79 m |
|
Main Level |
Laundry Room |
|
|
Measurements not available |
https://www.realtor.ca/real-estate/28704626/2520-116-st-nw-edmonton-blue-quill


