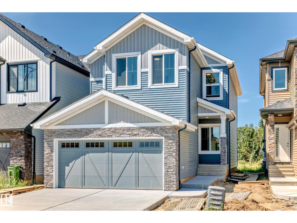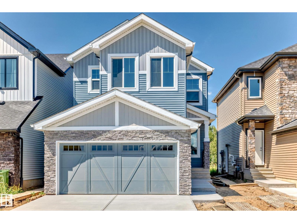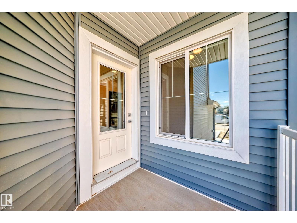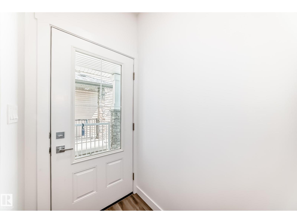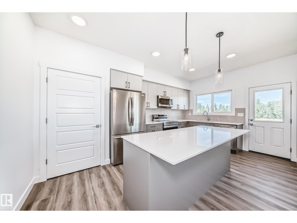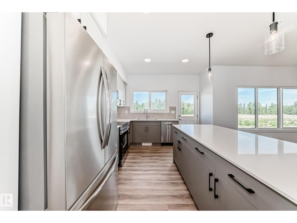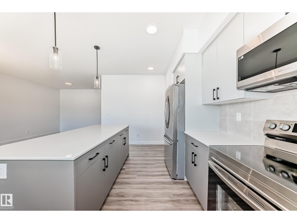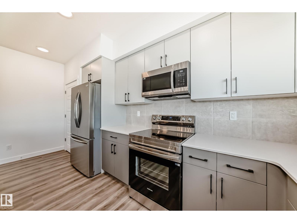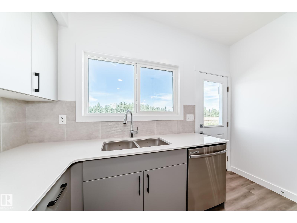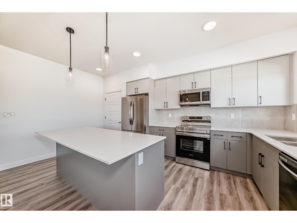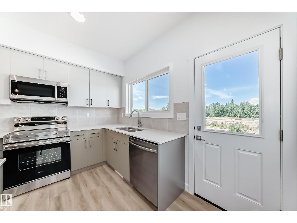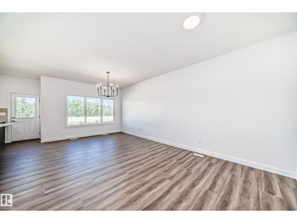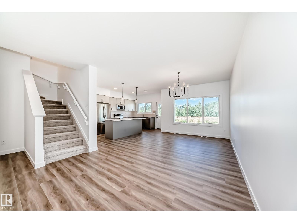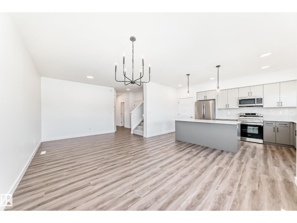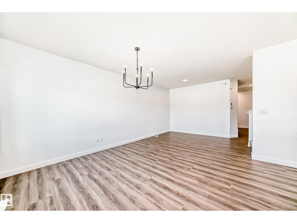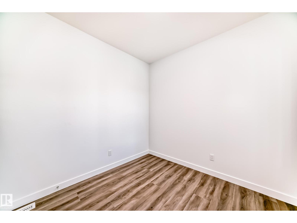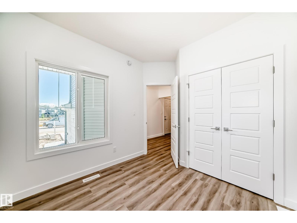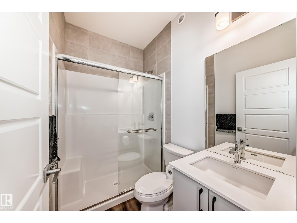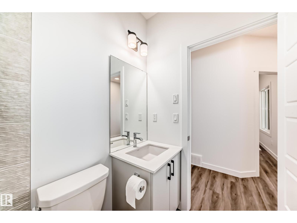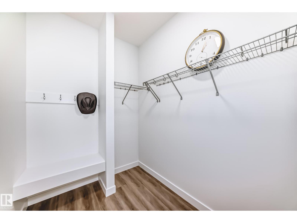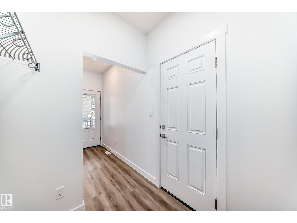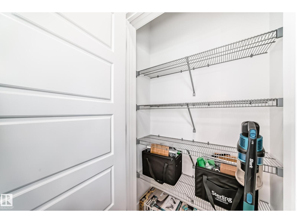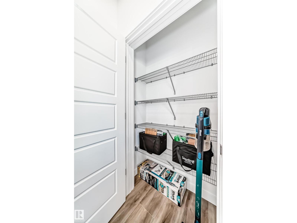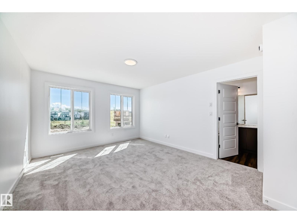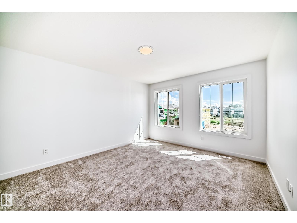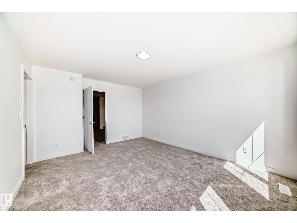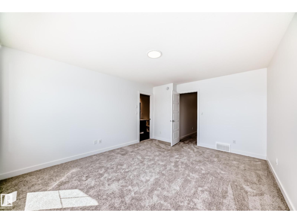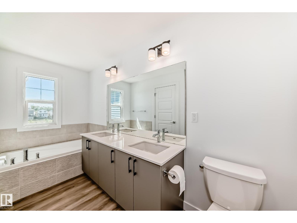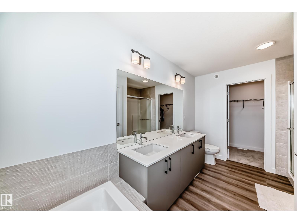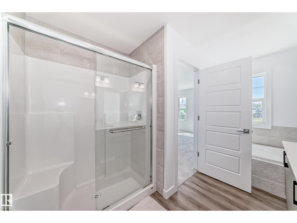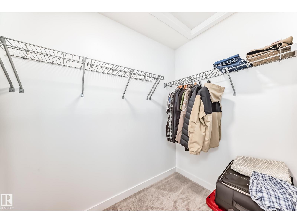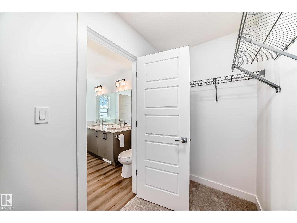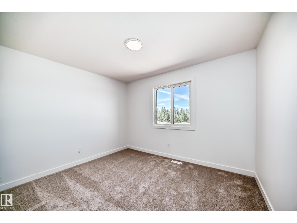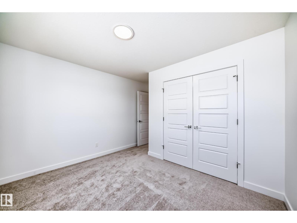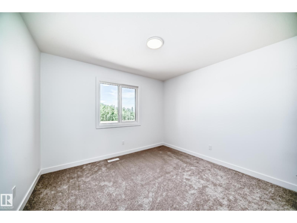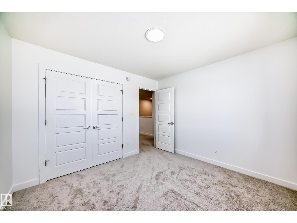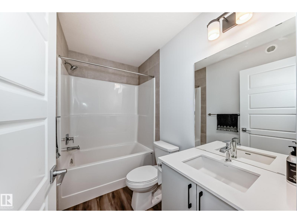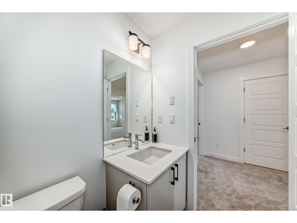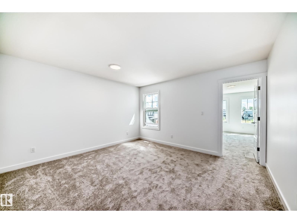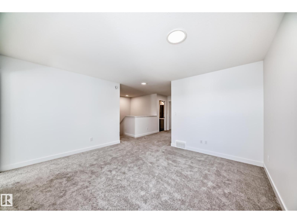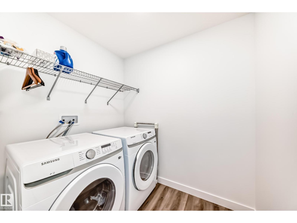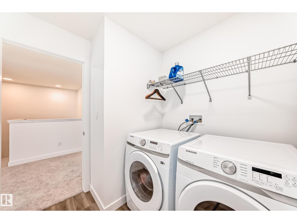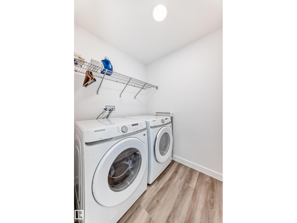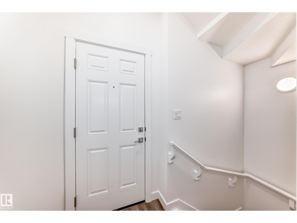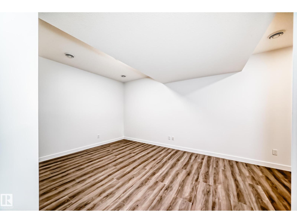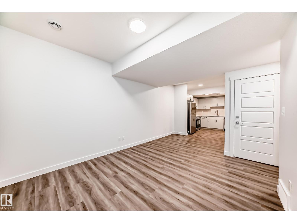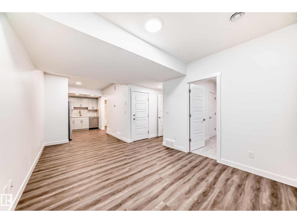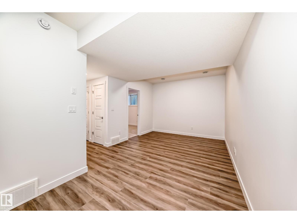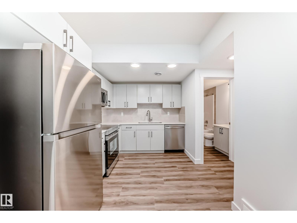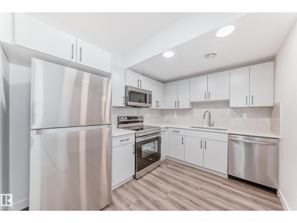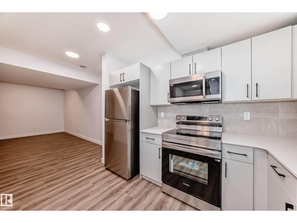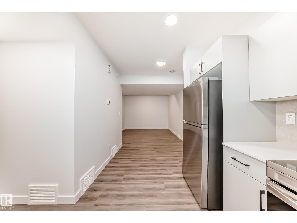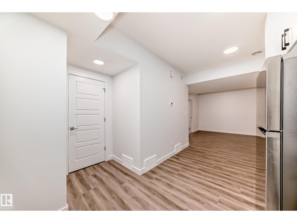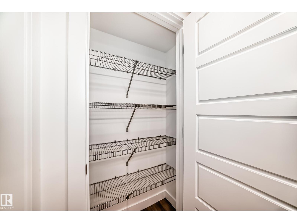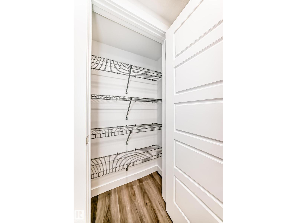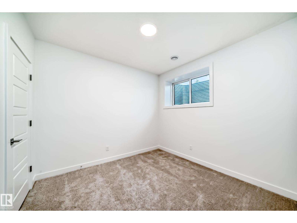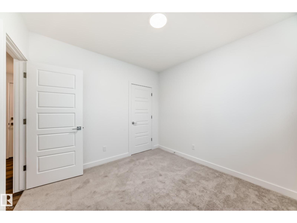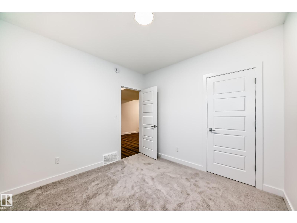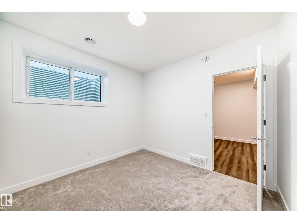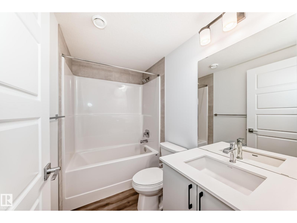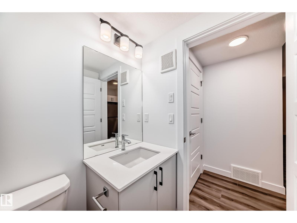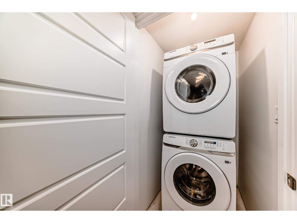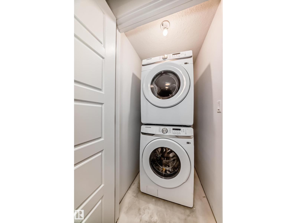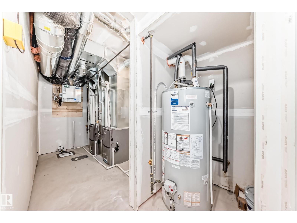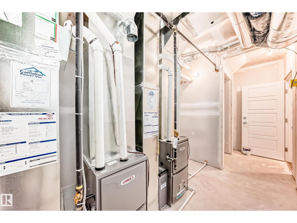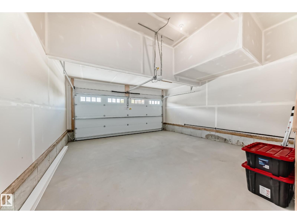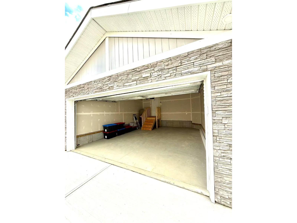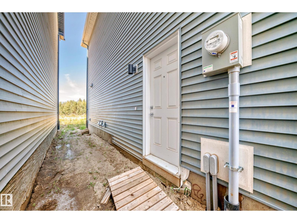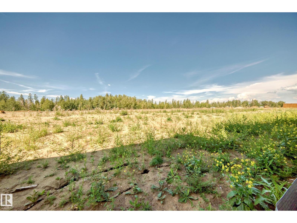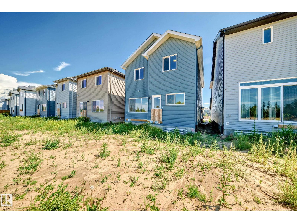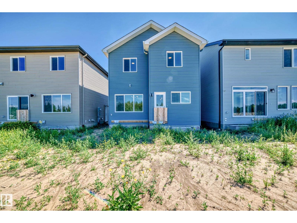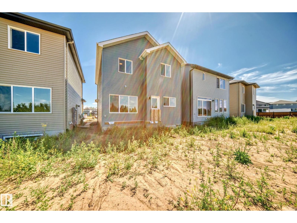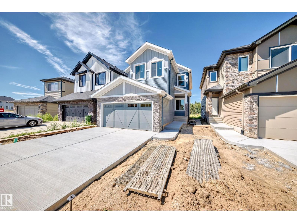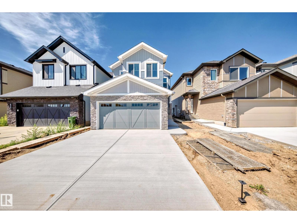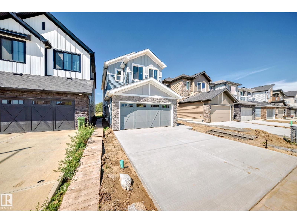5 Bedroom
4 Bathroom
1995 sqft
Forced Air
$729,000
Built by Sterling Homes and ready for quick possession, this brand-new 2025-built property in Kinglet Gardens offers both smart design and strong investment potential. Featuring 1,995 sq ft above grade plus a fully finished LEGAL basement suite (780 sq ft), this home provides 5 bedrooms, 3.5 bathrooms, and a total of 2,775 sq ft of finished living space. The upper level includes 4 spacious bedrooms, perfect for large or multi-generational families. The self-contained 1-bedroom legal suite in the basement comes with its own kitchen, living room, bathroom, and walk-up side entrance—ideal for rental income or private extended family use. The open-concept main floor, a modern kitchen, and plenty of natural light. Complete with a double attached garage, this home is situated in a growing community with convenient access to amenities, nature trails, and future development. A fantastic opportunity for homeowners and investors alike. (id:58723)
Property Details
|
MLS® Number
|
E4451704 |
|
Property Type
|
Single Family |
|
Neigbourhood
|
Kinglet Gardens |
|
AmenitiesNearBy
|
Playground, Shopping |
|
Features
|
Sloping, No Animal Home, No Smoking Home |
Building
|
BathroomTotal
|
4 |
|
BedroomsTotal
|
5 |
|
Appliances
|
Garage Door Opener, Dryer, Refrigerator, Two Stoves, Two Washers, Dishwasher |
|
BasementDevelopment
|
Finished |
|
BasementFeatures
|
Suite |
|
BasementType
|
Full (finished) |
|
ConstructedDate
|
2025 |
|
ConstructionStyleAttachment
|
Detached |
|
HeatingType
|
Forced Air |
|
StoriesTotal
|
2 |
|
SizeInterior
|
1995 Sqft |
|
Type
|
House |
Parking
Land
|
Acreage
|
No |
|
LandAmenities
|
Playground, Shopping |
|
SizeIrregular
|
299.43 |
|
SizeTotal
|
299.43 M2 |
|
SizeTotalText
|
299.43 M2 |
|
SurfaceWater
|
Ponds |
Rooms
| Level |
Type |
Length |
Width |
Dimensions |
|
Basement |
Bedroom 5 |
3.07 m |
3.06 m |
3.07 m x 3.06 m |
|
Basement |
Second Kitchen |
3.26 m |
2.57 m |
3.26 m x 2.57 m |
|
Main Level |
Living Room |
6.64 m |
4.17 m |
6.64 m x 4.17 m |
|
Main Level |
Kitchen |
5.14 m |
2.81 m |
5.14 m x 2.81 m |
|
Upper Level |
Primary Bedroom |
4.59 m |
3.7 m |
4.59 m x 3.7 m |
|
Upper Level |
Bedroom 2 |
1.5 m |
2.46 m |
1.5 m x 2.46 m |
|
Upper Level |
Bedroom 3 |
3.98 m |
3.54 m |
3.98 m x 3.54 m |
|
Upper Level |
Bedroom 4 |
3.08 m |
3.34 m |
3.08 m x 3.34 m |
https://www.realtor.ca/real-estate/28703734/631-kinglet-bv-nw-edmonton-kinglet-gardens


