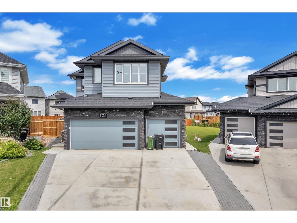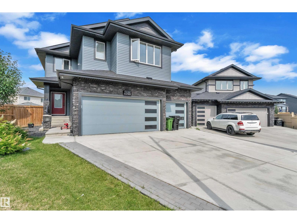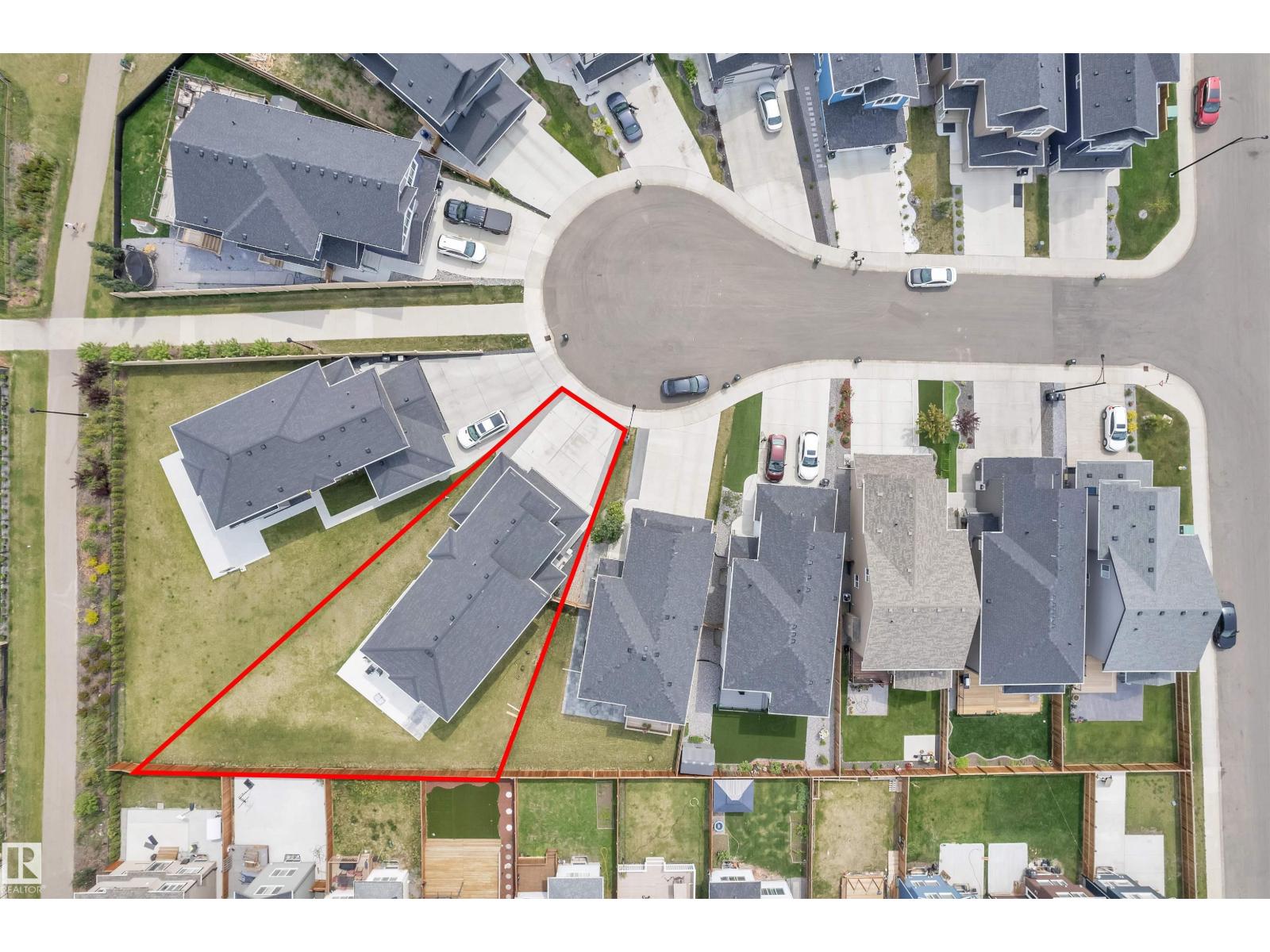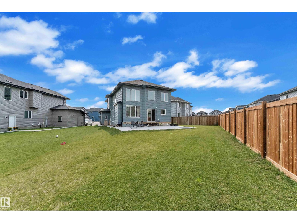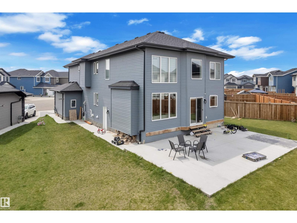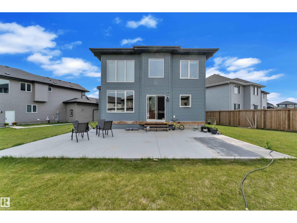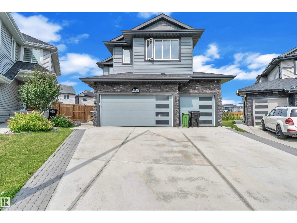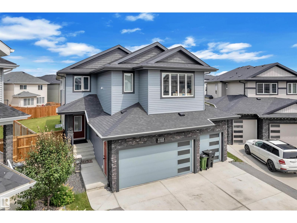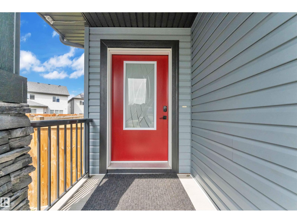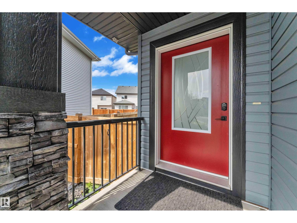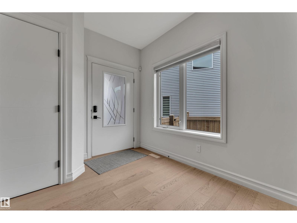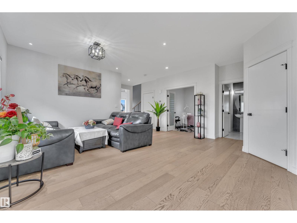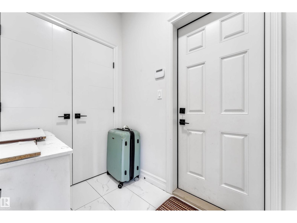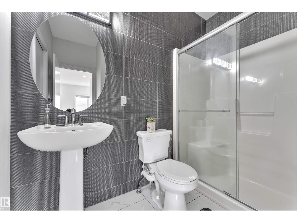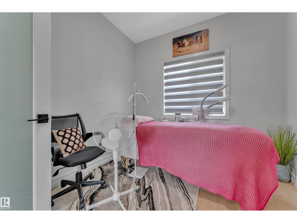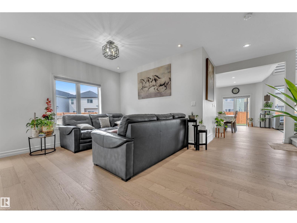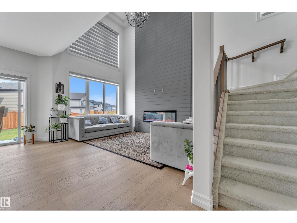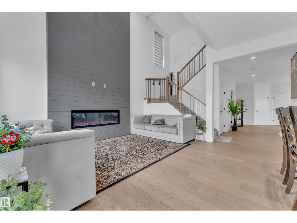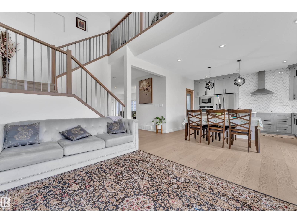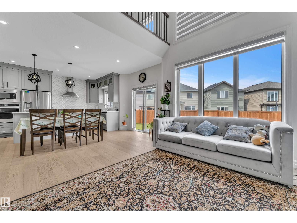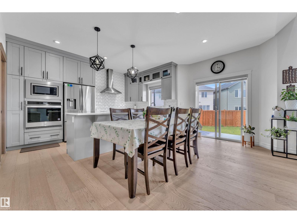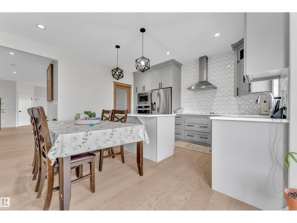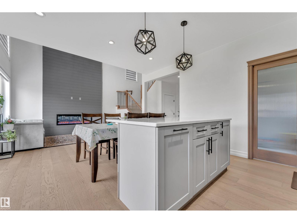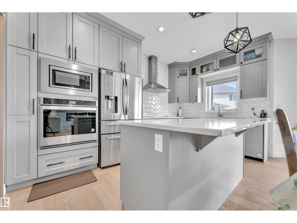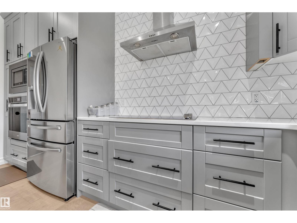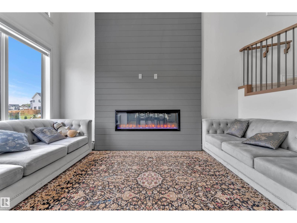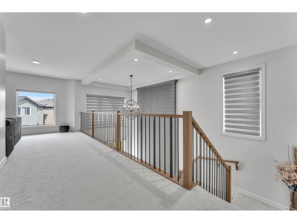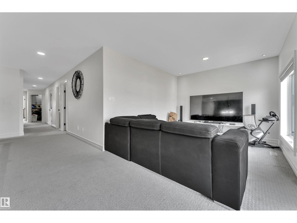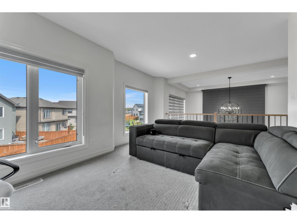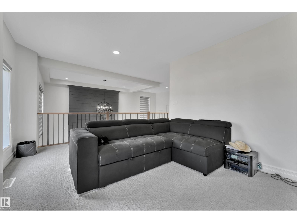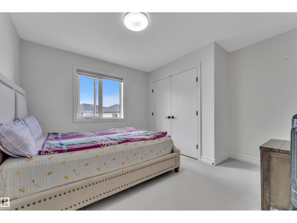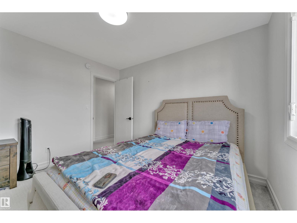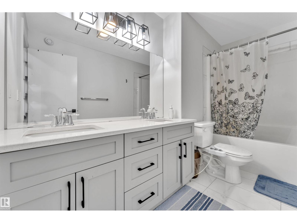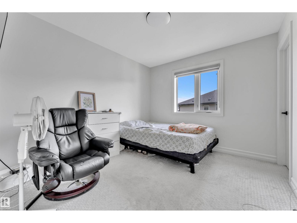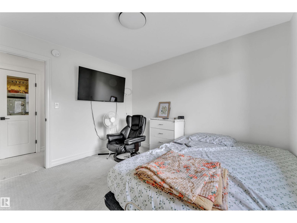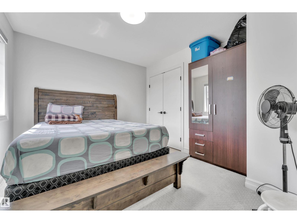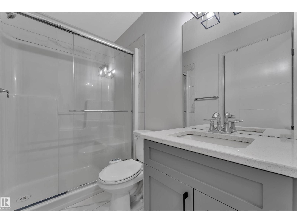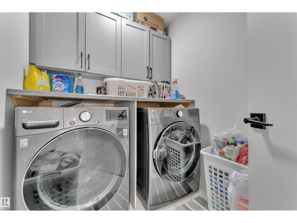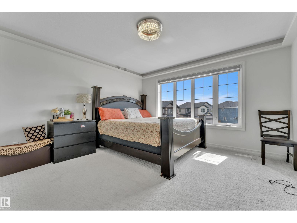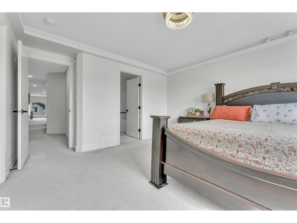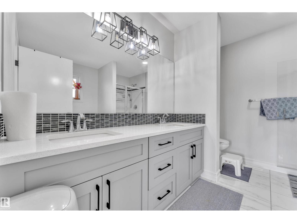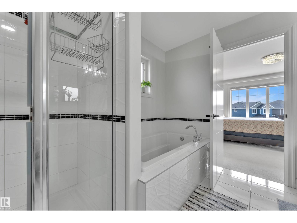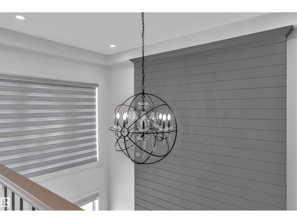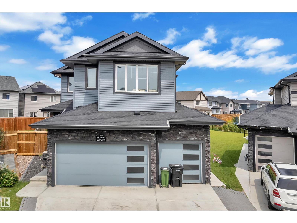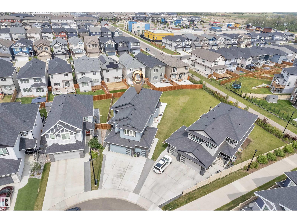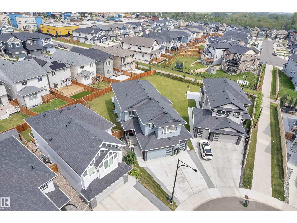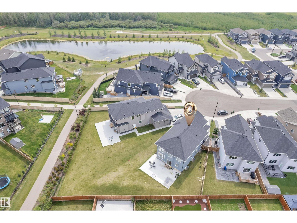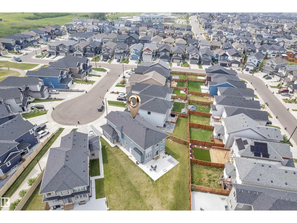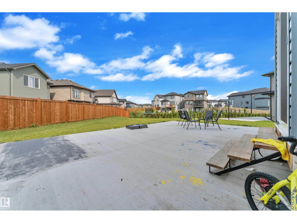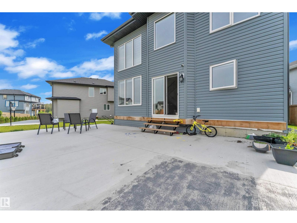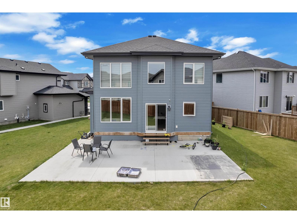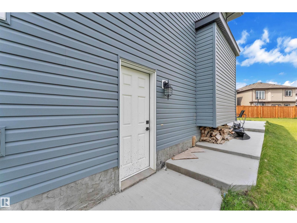5 Bedroom
4 Bathroom
2656 sqft
Forced Air
$849,900
This 2650 SQFT home, built on 7650+ SQFT pie-shaped lot, in a cul-de-sac has lot to offer. The main floor boasts a formal living area with rich hardwood flooring, a bedroom, and a full 3-piece bath, as well as a mudroom for added convenience. Culinary enthusiasts will appreciate both the main kitchen and the separate spice kitchen, while the spacious dining area flows seamlessly into the stunning, open-to-above family room, filling the space with natural light and creating an inviting atmosphere. Upstairs, you'll find a versatile bonus room overlooking the backyard, ideal for a home office or entertainment space. The second floor also features 3 well-sized bedrooms, 2 bathrooms, and a private master suite complete with a luxurious 5-piece ensuite and a walk-in closet. The home includes a side entrance to the basement, a heated triple garage for year-round comfort, and a beautifully landscaped backyard with a concrete patio and sidewalk—perfect for outdoor living & entertaining. (id:58723)
Property Details
|
MLS® Number
|
E4451642 |
|
Property Type
|
Single Family |
|
Neigbourhood
|
Walker |
|
AmenitiesNearBy
|
Airport, Schools, Shopping |
|
Features
|
Cul-de-sac, No Animal Home, No Smoking Home |
|
Structure
|
Patio(s) |
Building
|
BathroomTotal
|
4 |
|
BedroomsTotal
|
5 |
|
Amenities
|
Ceiling - 9ft |
|
Appliances
|
Dishwasher, Microwave, Refrigerator, Stove |
|
BasementDevelopment
|
Partially Finished |
|
BasementType
|
Full (partially Finished) |
|
ConstructedDate
|
2022 |
|
ConstructionStyleAttachment
|
Detached |
|
FireProtection
|
Smoke Detectors |
|
HeatingType
|
Forced Air |
|
StoriesTotal
|
2 |
|
SizeInterior
|
2656 Sqft |
|
Type
|
House |
Parking
Land
|
Acreage
|
No |
|
LandAmenities
|
Airport, Schools, Shopping |
Rooms
| Level |
Type |
Length |
Width |
Dimensions |
|
Main Level |
Living Room |
|
|
Measurements not available |
|
Main Level |
Dining Room |
|
|
Measurements not available |
|
Main Level |
Kitchen |
|
|
Measurements not available |
|
Main Level |
Family Room |
|
|
Measurements not available |
|
Main Level |
Bedroom 5 |
|
|
Measurements not available |
|
Upper Level |
Primary Bedroom |
|
|
Measurements not available |
|
Upper Level |
Bedroom 2 |
|
|
Measurements not available |
|
Upper Level |
Bedroom 3 |
|
|
Measurements not available |
|
Upper Level |
Bedroom 4 |
|
|
Measurements not available |
|
Upper Level |
Bonus Room |
|
|
Measurements not available |
https://www.realtor.ca/real-estate/28702758/5208-23a-ave-sw-sw-edmonton-walker


