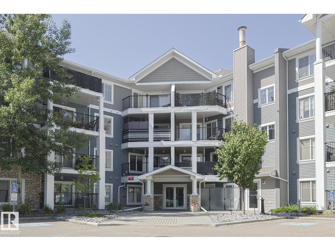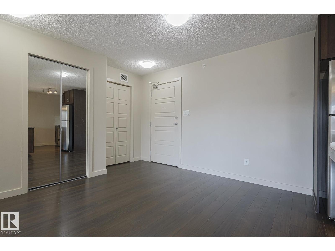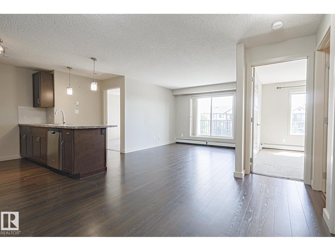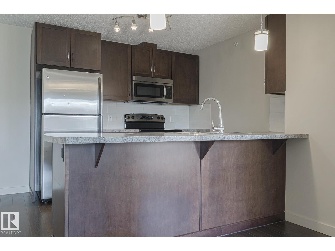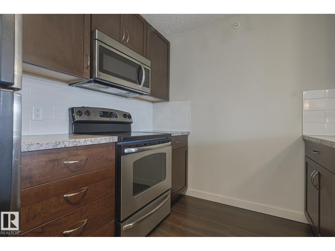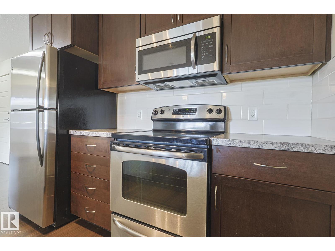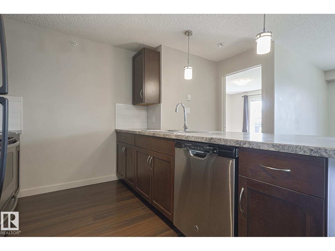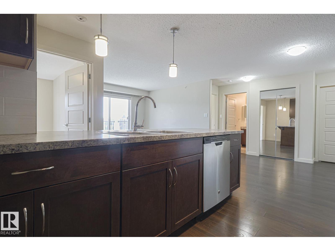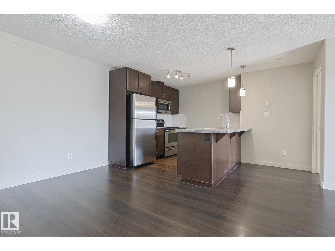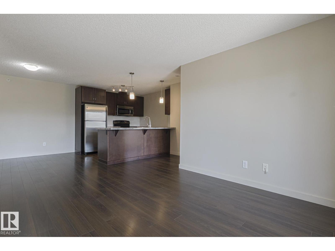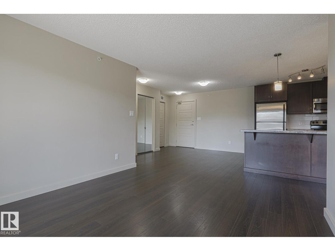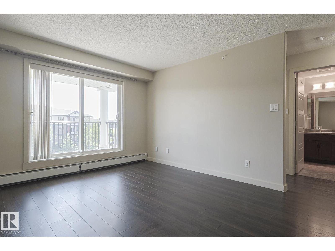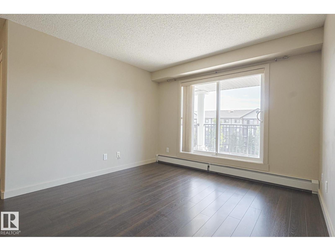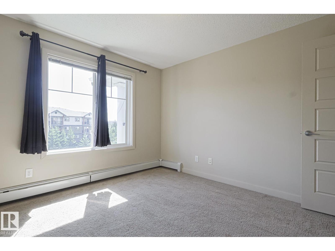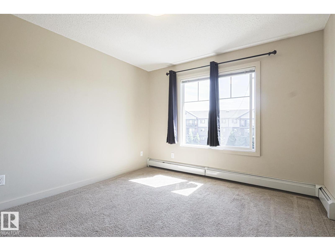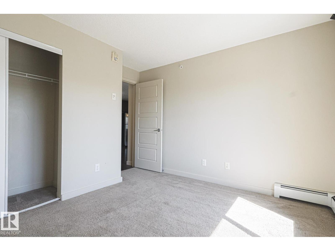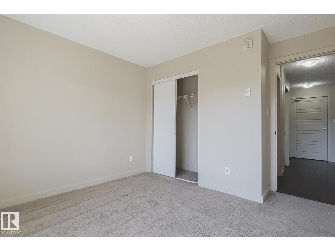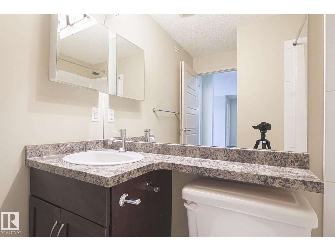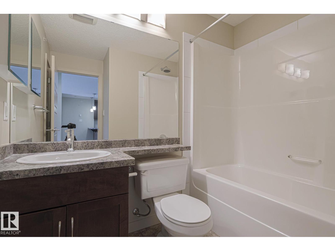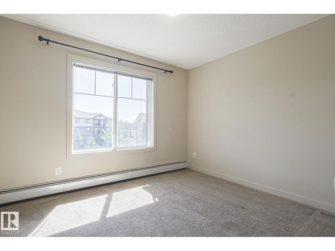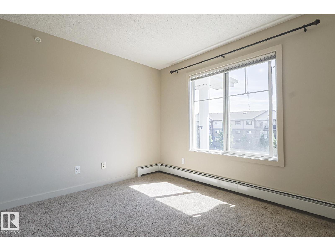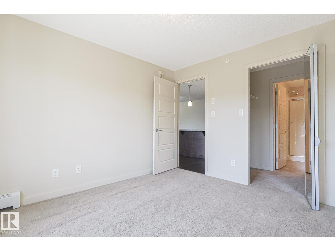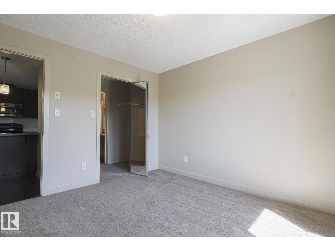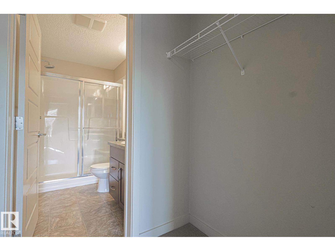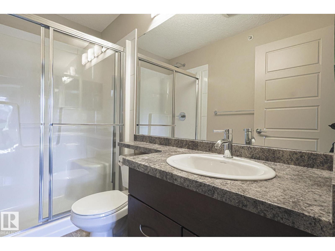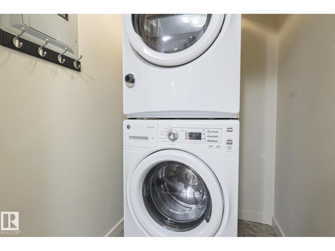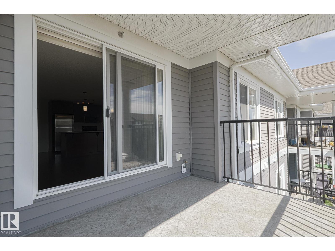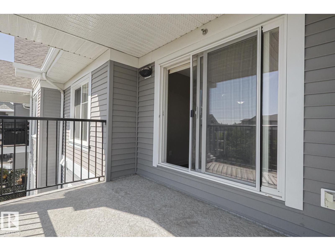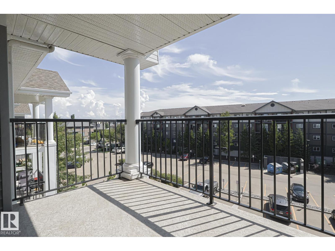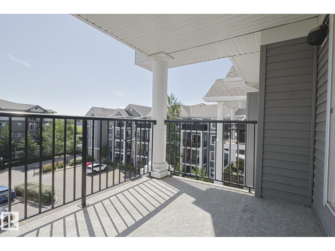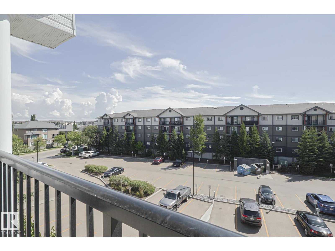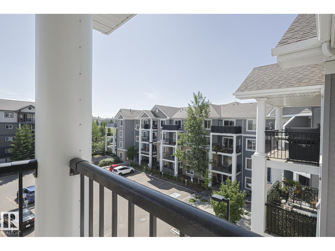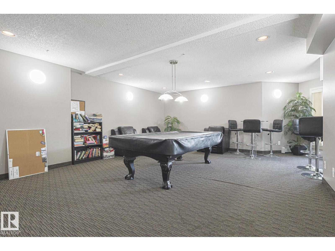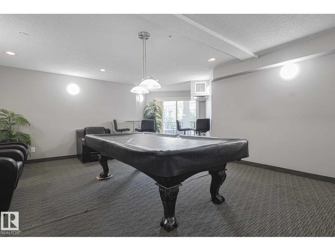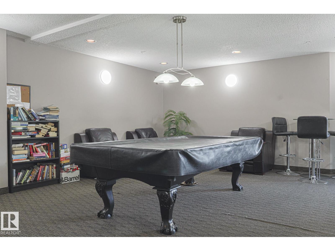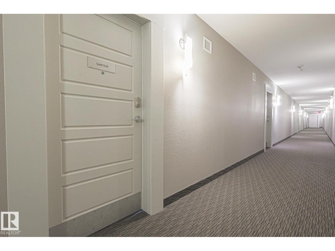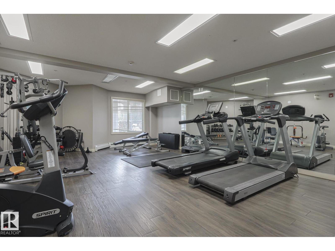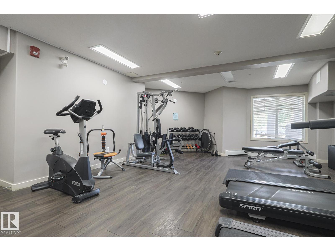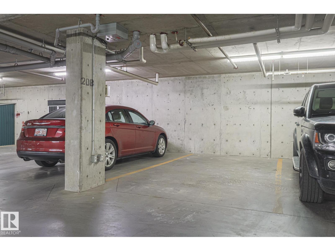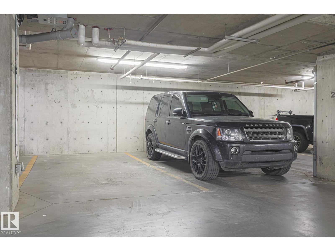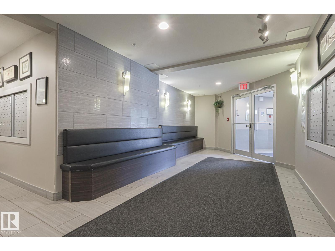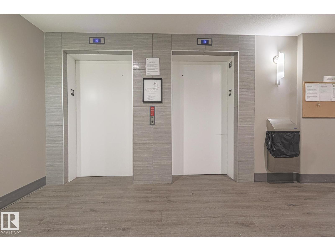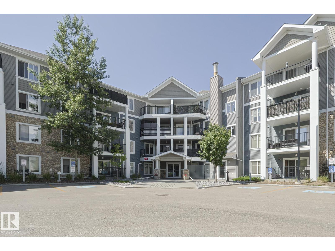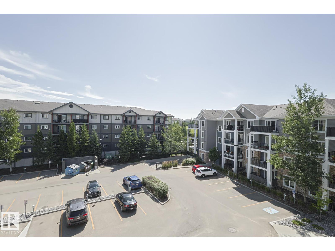Hurry Home
#418 6084 Stanton Dr Sw Edmonton, Alberta T6X 0Z4
Interested?
Please contact us for more information about this property.
$258,000Maintenance, Heat, Insurance, Landscaping, Property Management, Water
$449.17 Monthly
Maintenance, Heat, Insurance, Landscaping, Property Management, Water
$449.17 MonthlyWelcome to the Southwinds in Summerside! This TOP FLOOR 2 bed, 2 bath unit has everything that you have been looking for. IN-SUITE LAUNDRY, BALCONY facing SE with gas line, PET FRIENDLY & UNDERGROUND PARKING. As you enter you are greeted with an open floor concept with laminate flooring, 4 piece bath and a kitchen that includes an eat up bar & plenty of cabinetry. The master bedroom includes a nicely sized walk-through closet leading to your 3 piece bath. Perks of this building include a GYM, PARTY ROOM & GUEST SUITE. You can’t beat this location with access to Lake Summerside! (id:58723)
Property Details
| MLS® Number | E4451700 |
| Property Type | Single Family |
| Neigbourhood | Summerside |
| AmenitiesNearBy | Airport, Public Transit, Schools, Shopping |
| Features | Recreational |
| ParkingSpaceTotal | 1 |
Building
| BathroomTotal | 2 |
| BedroomsTotal | 2 |
| Appliances | Dishwasher, Dryer, Refrigerator, Stove, Washer |
| BasementType | None |
| ConstructedDate | 2012 |
| HeatingType | Baseboard Heaters |
| SizeInterior | 813 Sqft |
| Type | Apartment |
Parking
| Underground |
Land
| Acreage | No |
| LandAmenities | Airport, Public Transit, Schools, Shopping |
| SizeIrregular | 8.42 |
| SizeTotal | 8.42 M2 |
| SizeTotalText | 8.42 M2 |
Rooms
| Level | Type | Length | Width | Dimensions |
|---|---|---|---|---|
| Main Level | Living Room | 13'3" x 11' | ||
| Main Level | Dining Room | 10 m | Measurements not available x 10 m | |
| Main Level | Kitchen | 13'3" x 10' | ||
| Main Level | Primary Bedroom | 11'8" x 11' | ||
| Main Level | Bedroom 2 | 11'8" x 10' |
https://www.realtor.ca/real-estate/28703730/418-6084-stanton-dr-sw-edmonton-summerside


