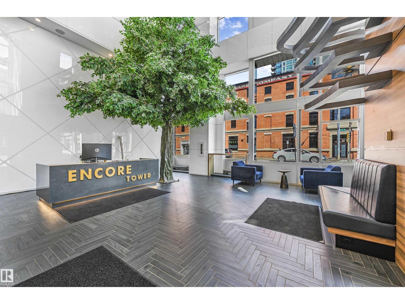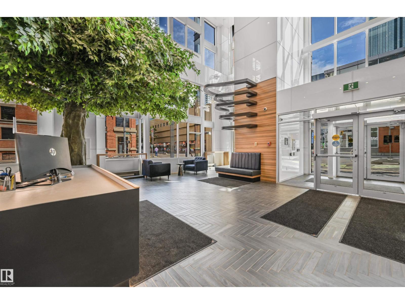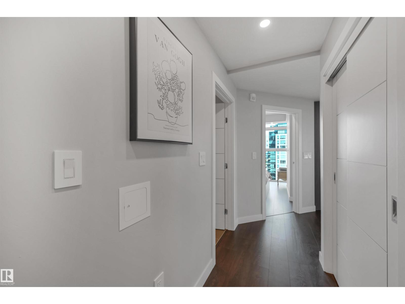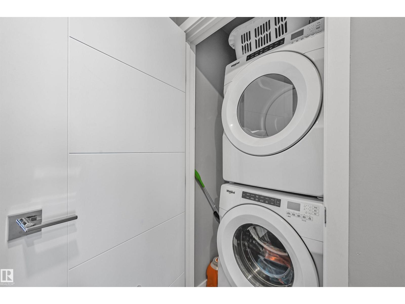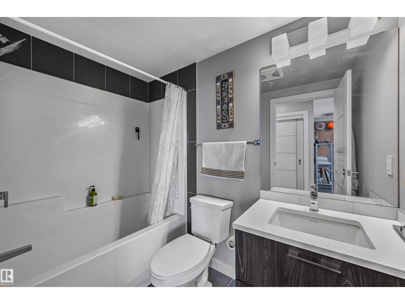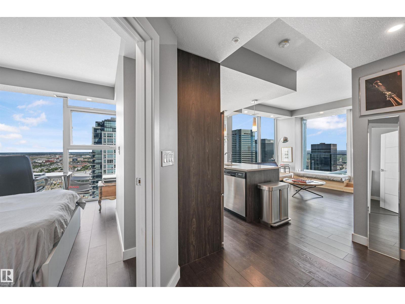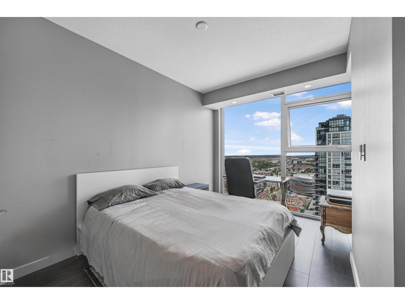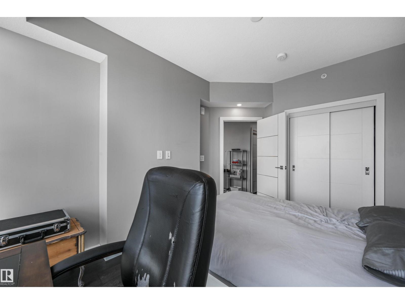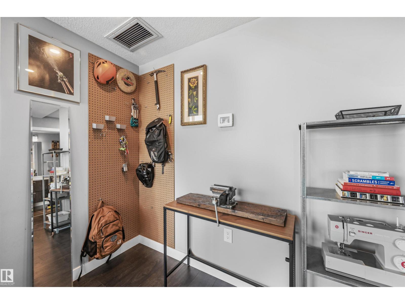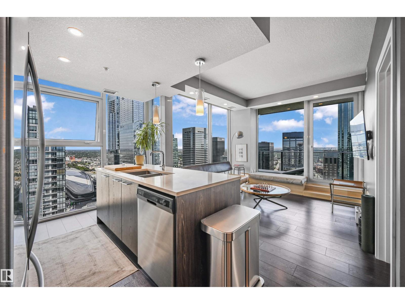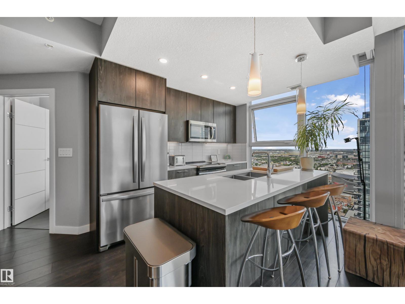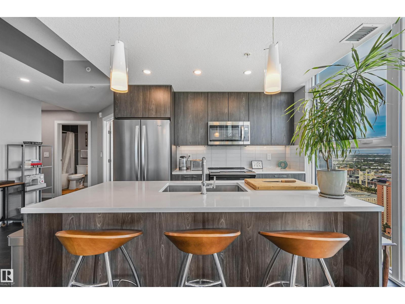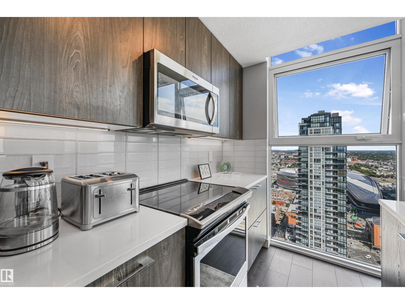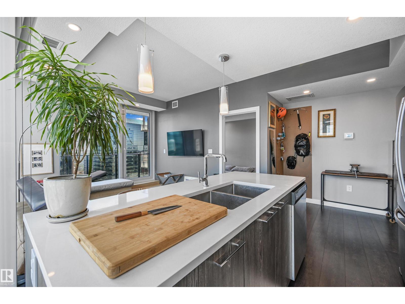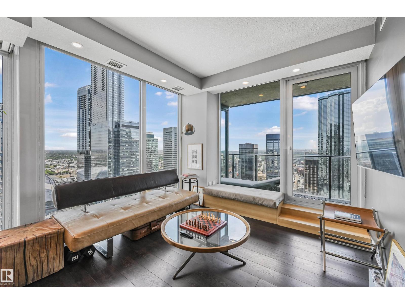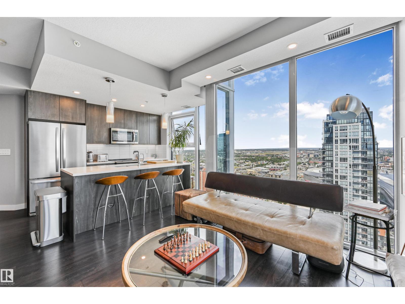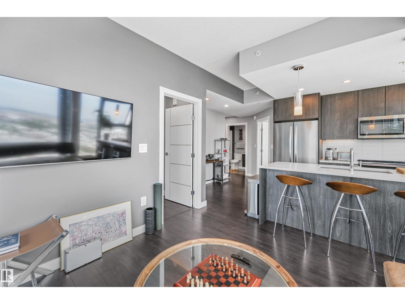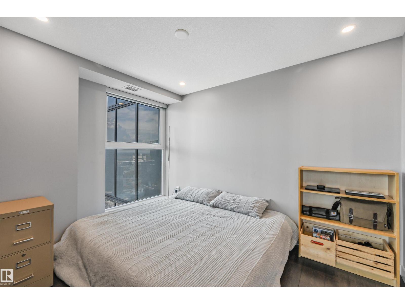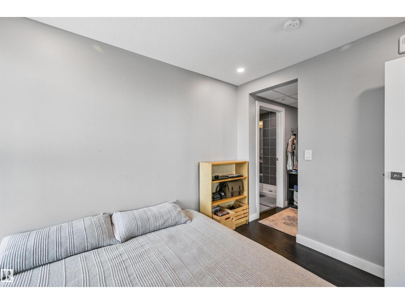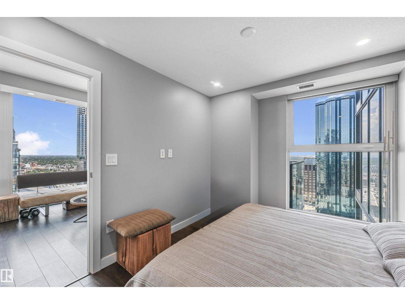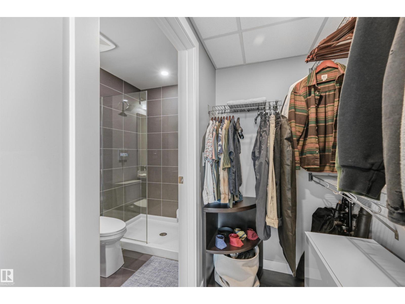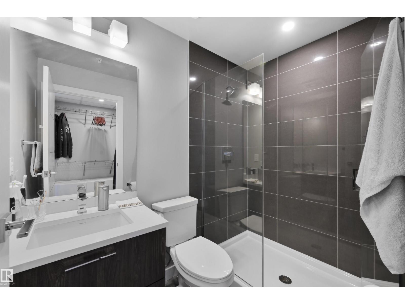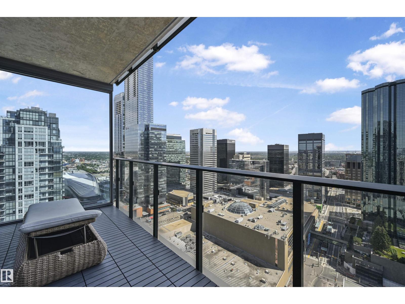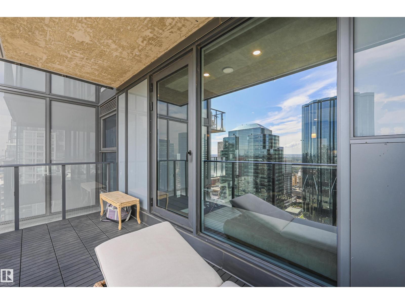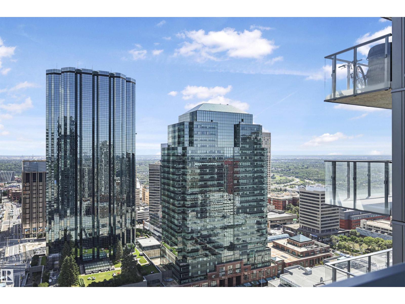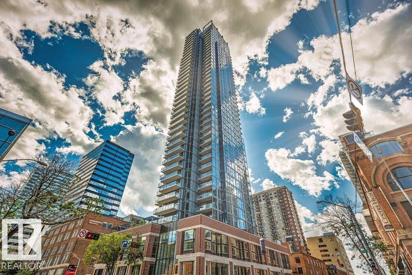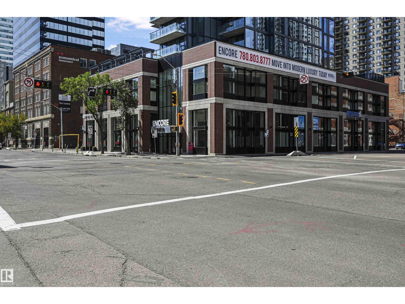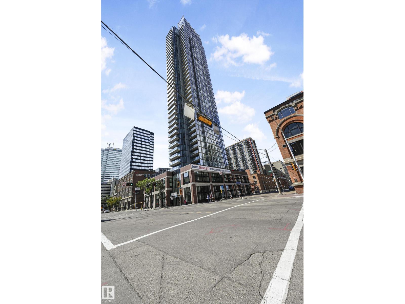Hurry Home
#3003 10180 103 St Nw Edmonton, Alberta T5J 0L1
Interested?
Please contact us for more information about this property.
$378,800Maintenance, Exterior Maintenance, Heat, Insurance, Property Management, Other, See Remarks, Security, Water
$601.59 Monthly
Maintenance, Exterior Maintenance, Heat, Insurance, Property Management, Other, See Remarks, Security, Water
$601.59 MonthlyWelcome to Encore Tower, nestled in the heart of downtown Edmonton! This beautiful two-bedroom, two-bathroom unit is move-in ready and boasts stunning views. Floor-to-ceiling windows offer breathtaking, unobstructed views of Rogers Place & Stantec Tower. The modern kitchen features stainless steel appliances & an island, perfect for entertaining & everyday living. Enjoy a spacious living area with modern finishes, central A/C, & window coverings throughout. Located just steps from the ICE District, top restaurants, cafes, & Rogers Place, you’ll be at the centre of everything. The unit includes a heated underground parking stall & access to luxury amenities such as a 4th-floor rooftop, a full fitness centre, stylish social rooms, & concierge service for added convenience and security. A must see! (id:58723)
Property Details
| MLS® Number | E4452031 |
| Property Type | Single Family |
| Neigbourhood | Downtown (Edmonton) |
| AmenitiesNearBy | Playground, Public Transit, Schools, Shopping |
| CommunityFeatures | Public Swimming Pool |
| Features | Paved Lane |
| Structure | Deck |
| ViewType | City View |
Building
| BathroomTotal | 2 |
| BedroomsTotal | 2 |
| Amenities | Ceiling - 9ft |
| Appliances | Dishwasher, Dryer, Garage Door Opener Remote(s), Garage Door Opener, Microwave Range Hood Combo, Refrigerator, Stove, Washer, Window Coverings |
| BasementType | None |
| ConstructedDate | 2020 |
| HeatingType | Forced Air |
| SizeInterior | 725 Sqft |
| Type | Apartment |
Parking
| Underground |
Land
| Acreage | No |
| LandAmenities | Playground, Public Transit, Schools, Shopping |
| SizeIrregular | 5.16 |
| SizeTotal | 5.16 M2 |
| SizeTotalText | 5.16 M2 |
Rooms
| Level | Type | Length | Width | Dimensions |
|---|---|---|---|---|
| Main Level | Living Room | 3.34 m | 2.93 m | 3.34 m x 2.93 m |
| Main Level | Dining Room | 2.57 m | 2.04 m | 2.57 m x 2.04 m |
| Main Level | Kitchen | 3.31 m | 2.67 m | 3.31 m x 2.67 m |
| Main Level | Primary Bedroom | 2.72 m | 3.64 m | 2.72 m x 3.64 m |
| Main Level | Bedroom 2 | 2.94 m | 4.05 m | 2.94 m x 4.05 m |
https://www.realtor.ca/real-estate/28710993/3003-10180-103-st-nw-edmonton-downtown-edmonton


