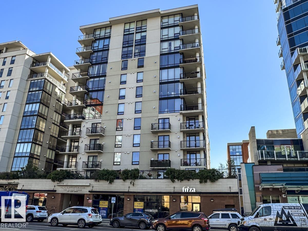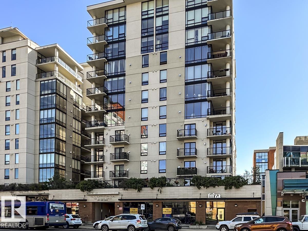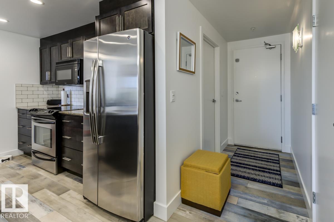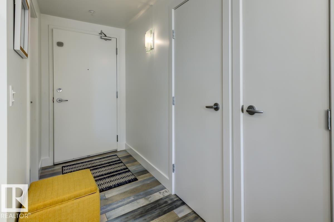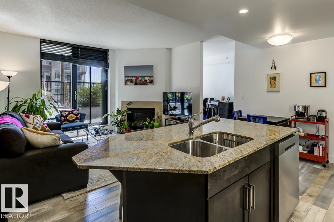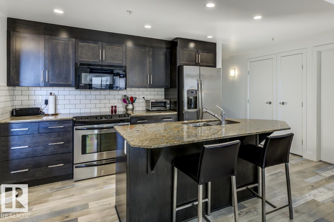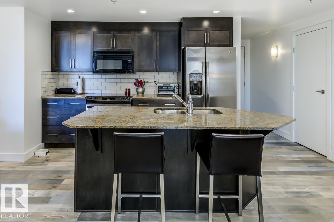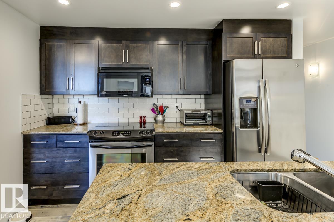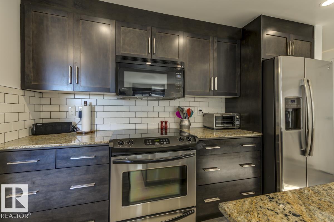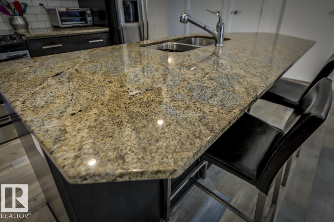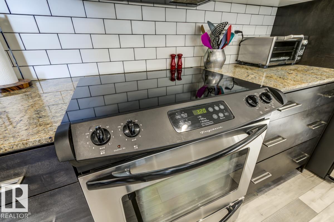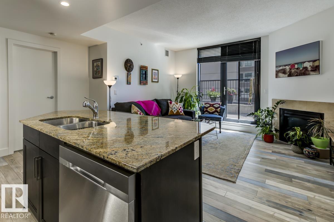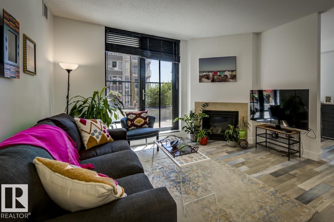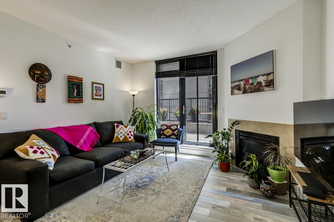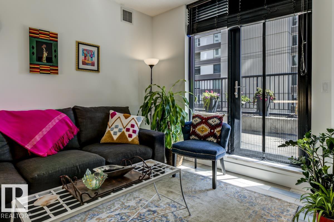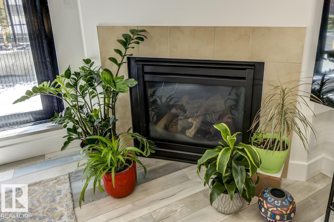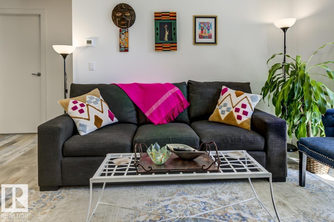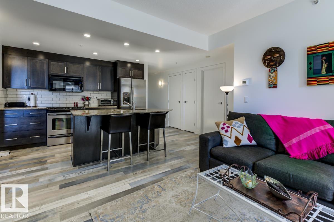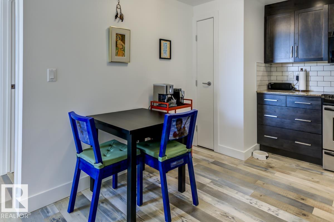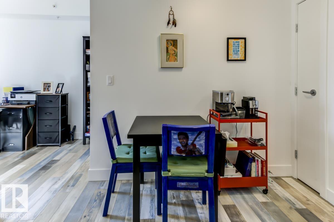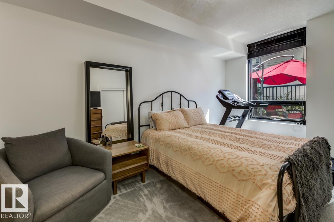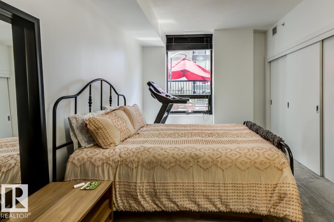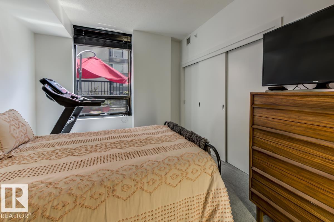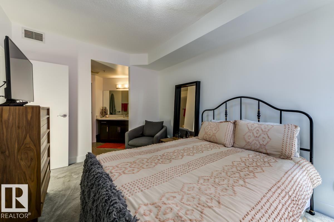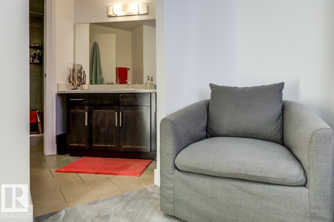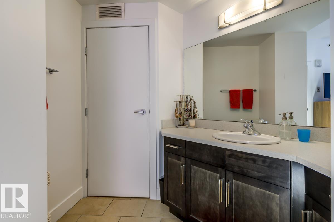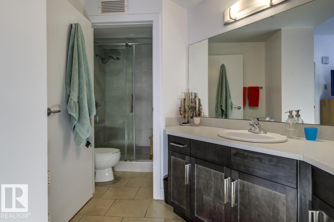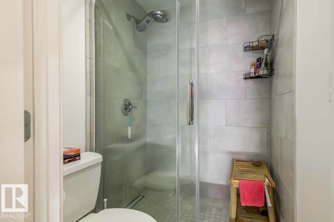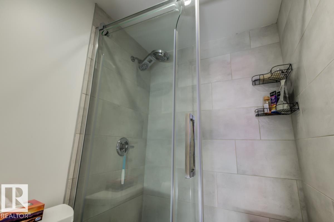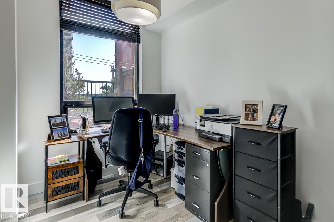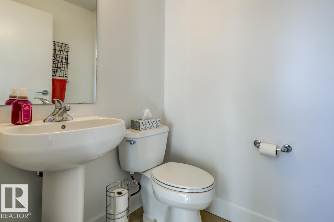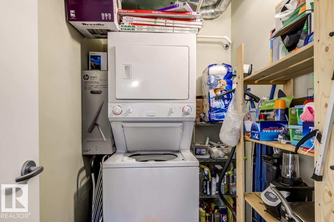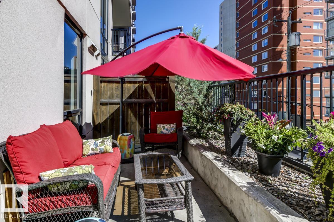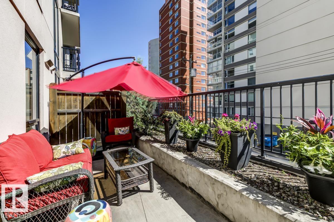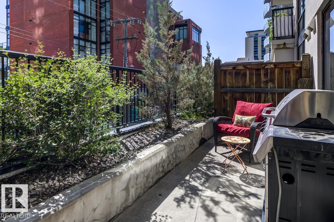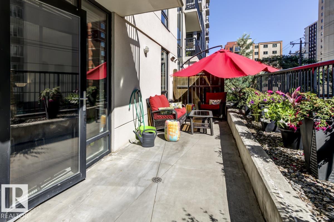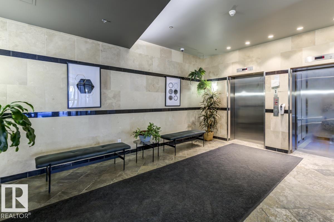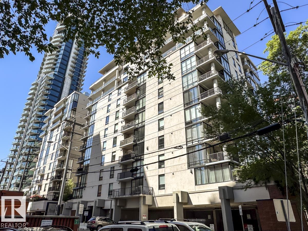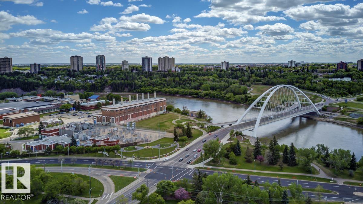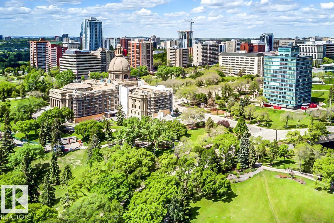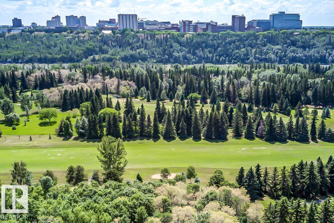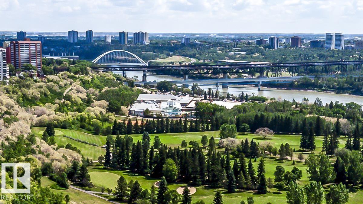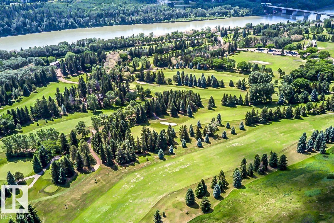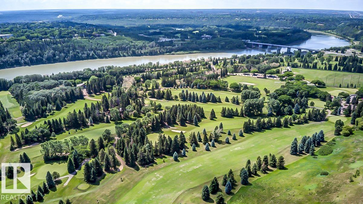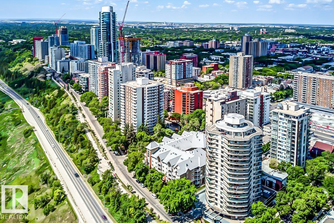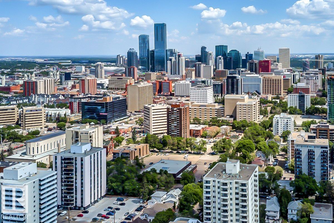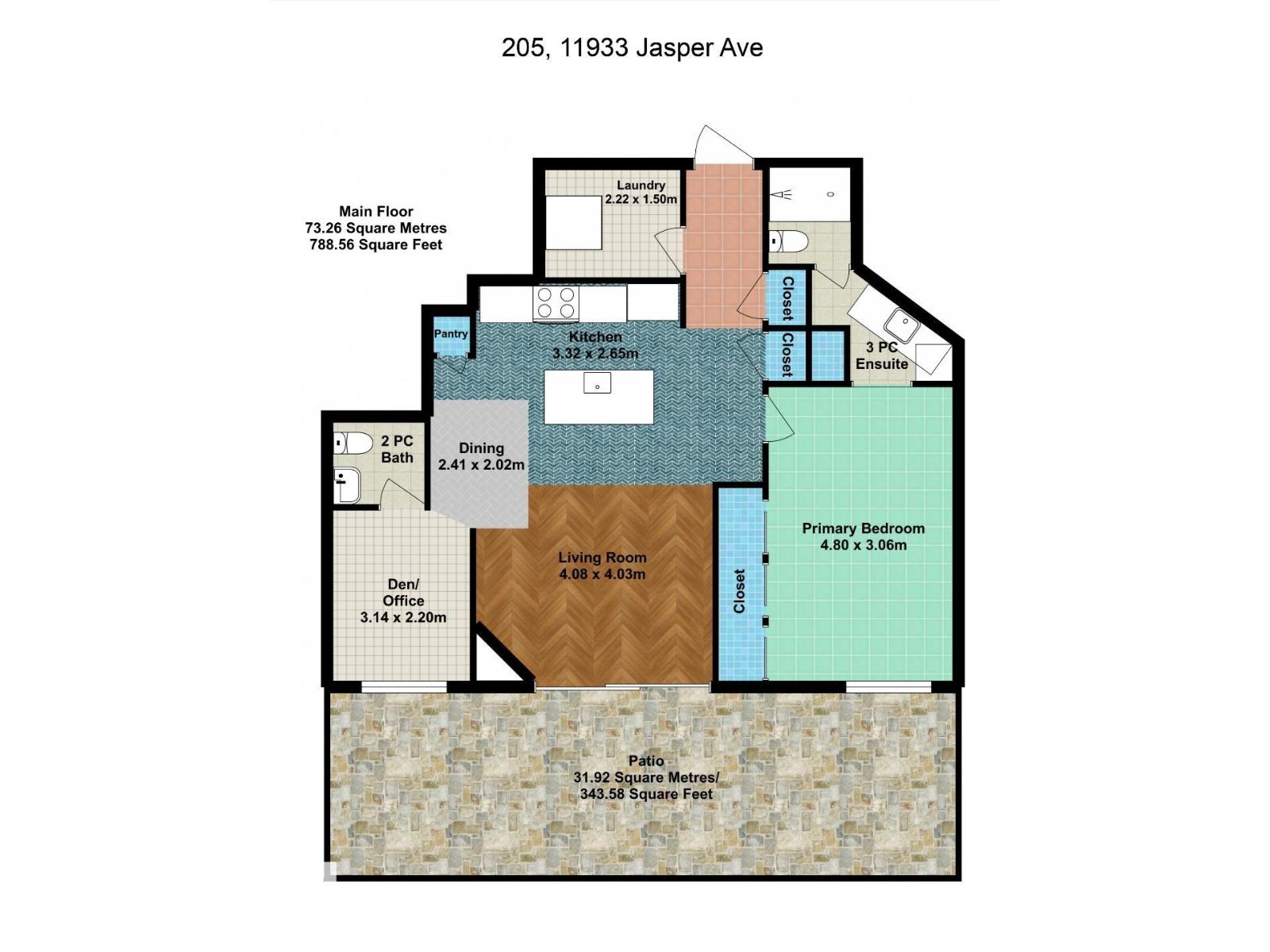Hurry Home
#205 11933 Jasper Av Nw Edmonton, Alberta T5K 0P1
Interested?
Please contact us for more information about this property.
$314,900Maintenance, Heat, Insurance, Property Management, Other, See Remarks, Water
$525.87 Monthly
Maintenance, Heat, Insurance, Property Management, Other, See Remarks, Water
$525.87 MonthlyLive in style at the prestigious Illuminada II! This upscale 1 bed + den unit is packed w/ upgrades & offers a rare blend of luxury, function, & location. The sleek kitchen features granite counters, S/S appliances & an eating bar, all overlooking a sunlit living room w/ a cozy fireplace. Step out to your MASSIVE 343 sqft PRIVATE PATIO—a true outdoor oasis w/ gas BBQ hookup & water tap, ideal for entertaining or unwinding. The spacious primary boasts a spa-inspired 3pc ensuite, while the den adds flexibility as a home office or guest space. Extras include a 2pc bath, in-suite laundry w/ added storage, A/C, new heat pump (2024), newer laminate floors (2018), LED lighting, updated shower (2018), new carpet (2023) & fresh paint. Titled underground parking adds convenience in this sought-after, well-maintained building. Steps to fine dining, shops, transit, river valley trails & Victoria Golf Course—this is elevated downtown living at its best! (id:58723)
Property Details
| MLS® Number | E4451919 |
| Property Type | Single Family |
| Neigbourhood | Wîhkwêntôwin |
| AmenitiesNearBy | Golf Course, Public Transit, Shopping |
| ViewType | City View |
Building
| BathroomTotal | 2 |
| BedroomsTotal | 1 |
| Amenities | Ceiling - 9ft |
| Appliances | Dishwasher, Dryer, Microwave Range Hood Combo, Refrigerator, Washer/dryer Stack-up, Stove, Window Coverings |
| BasementType | None |
| ConstructedDate | 2006 |
| CoolingType | Central Air Conditioning |
| FireplaceFuel | Gas |
| FireplacePresent | Yes |
| FireplaceType | Unknown |
| HalfBathTotal | 1 |
| HeatingType | Heat Pump |
| SizeInterior | 789 Sqft |
| Type | Apartment |
Parking
| Underground |
Land
| Acreage | No |
| LandAmenities | Golf Course, Public Transit, Shopping |
| SizeIrregular | 12.66 |
| SizeTotal | 12.66 M2 |
| SizeTotalText | 12.66 M2 |
Rooms
| Level | Type | Length | Width | Dimensions |
|---|---|---|---|---|
| Main Level | Living Room | 4.08 m | 4.03 m | 4.08 m x 4.03 m |
| Main Level | Dining Room | 2.41 m | 2.02 m | 2.41 m x 2.02 m |
| Main Level | Kitchen | 3.32 m | 2.65 m | 3.32 m x 2.65 m |
| Main Level | Den | 3.14 m | 2.2 m | 3.14 m x 2.2 m |
| Main Level | Primary Bedroom | 4.8 m | 3.06 m | 4.8 m x 3.06 m |
| Main Level | Laundry Room | 2.22 m | 1.5 m | 2.22 m x 1.5 m |
https://www.realtor.ca/real-estate/28708498/205-11933-jasper-av-nw-edmonton-wîhkwêntôwin


