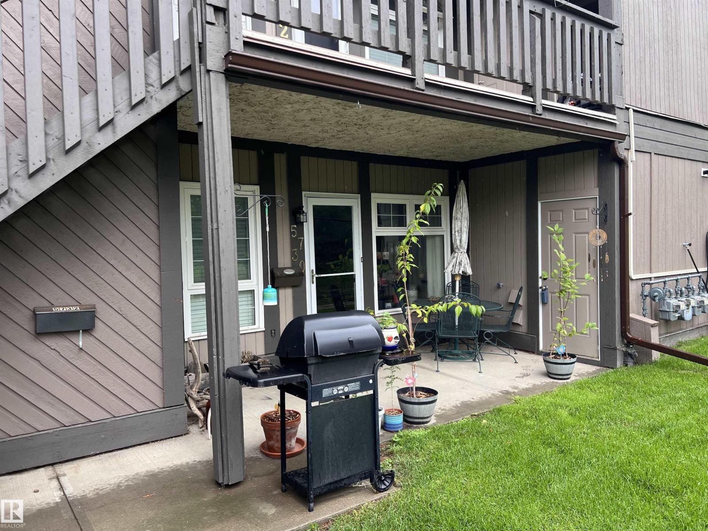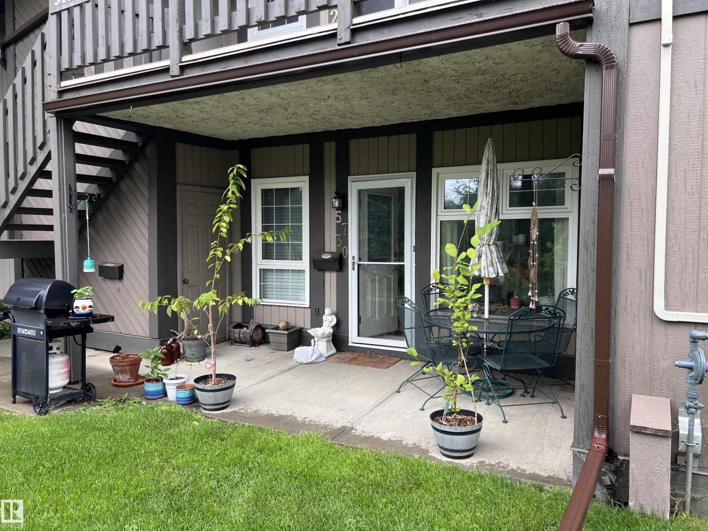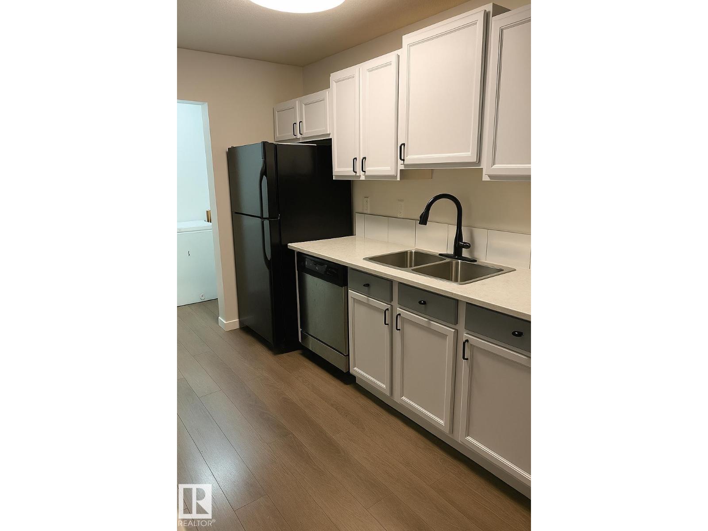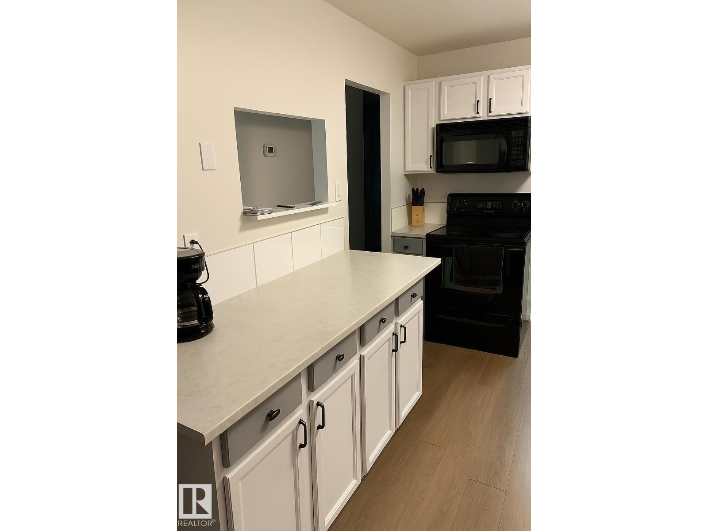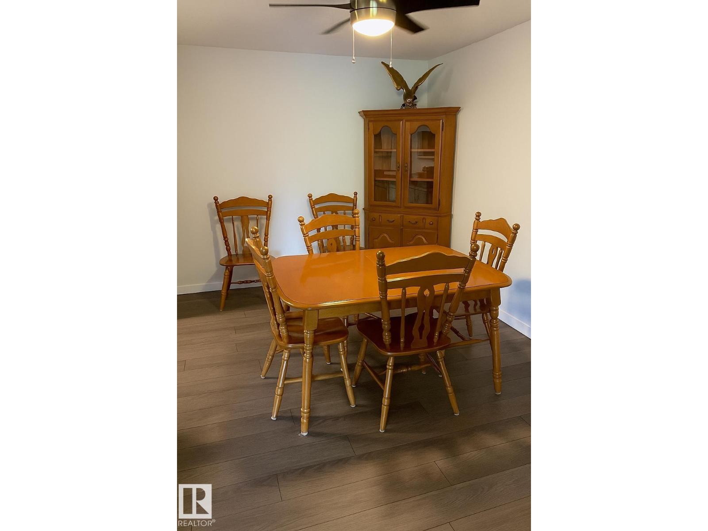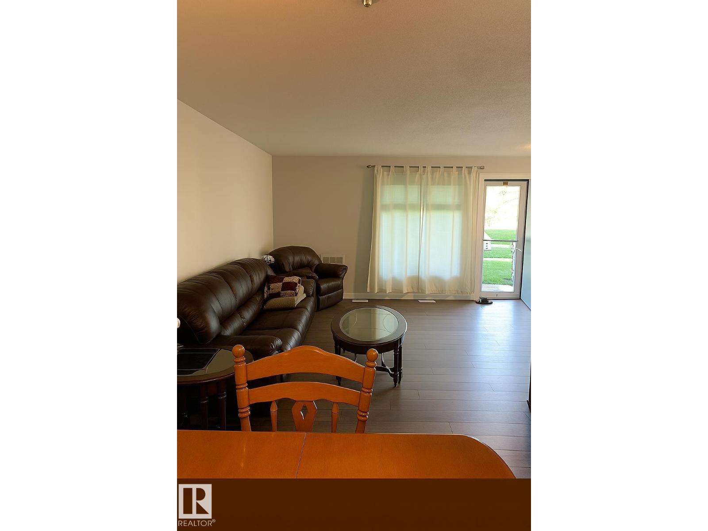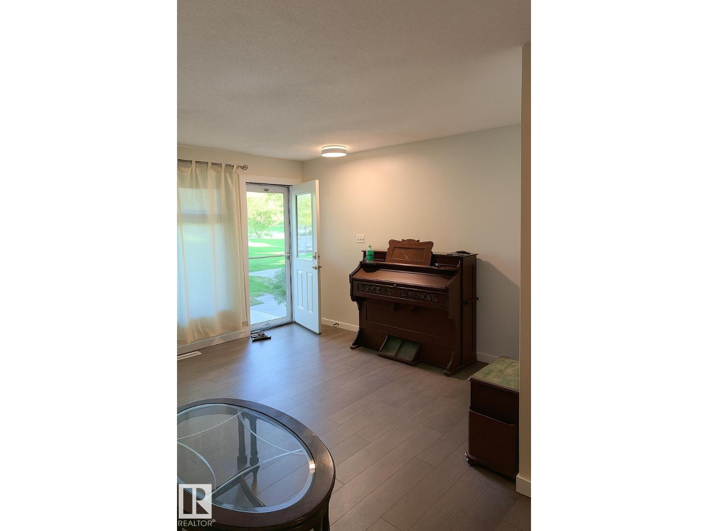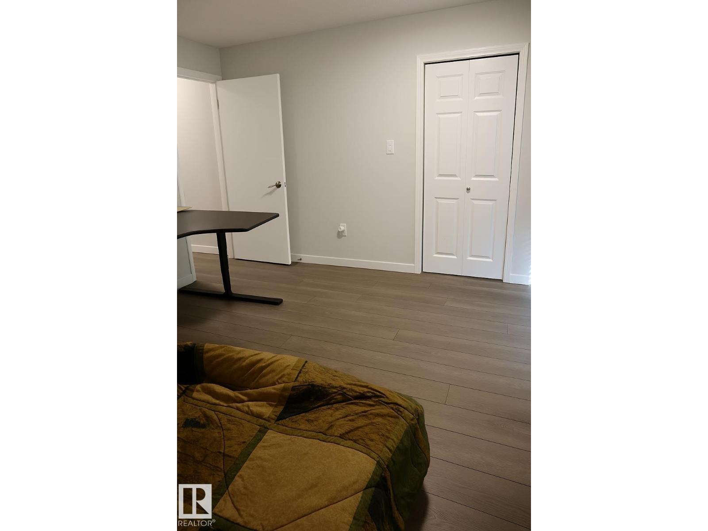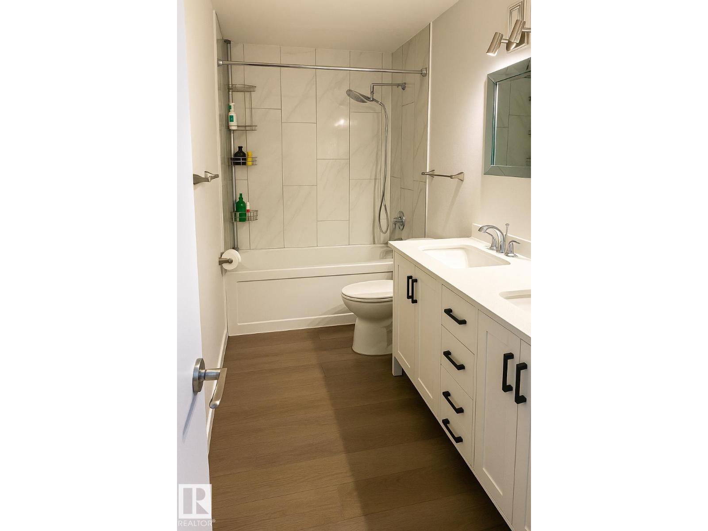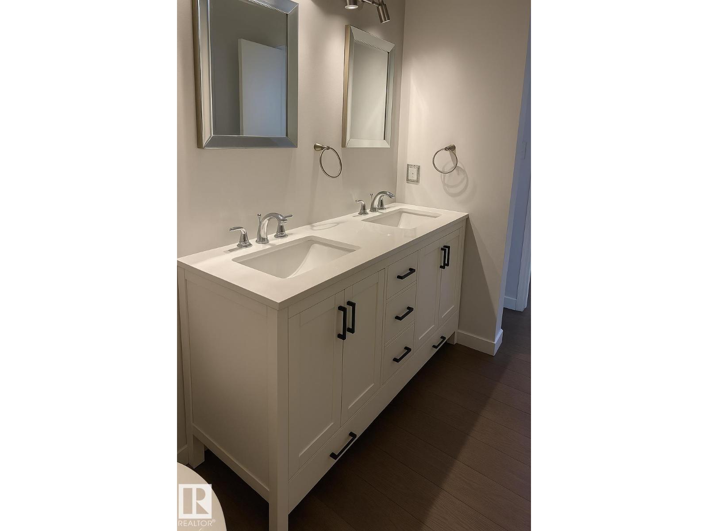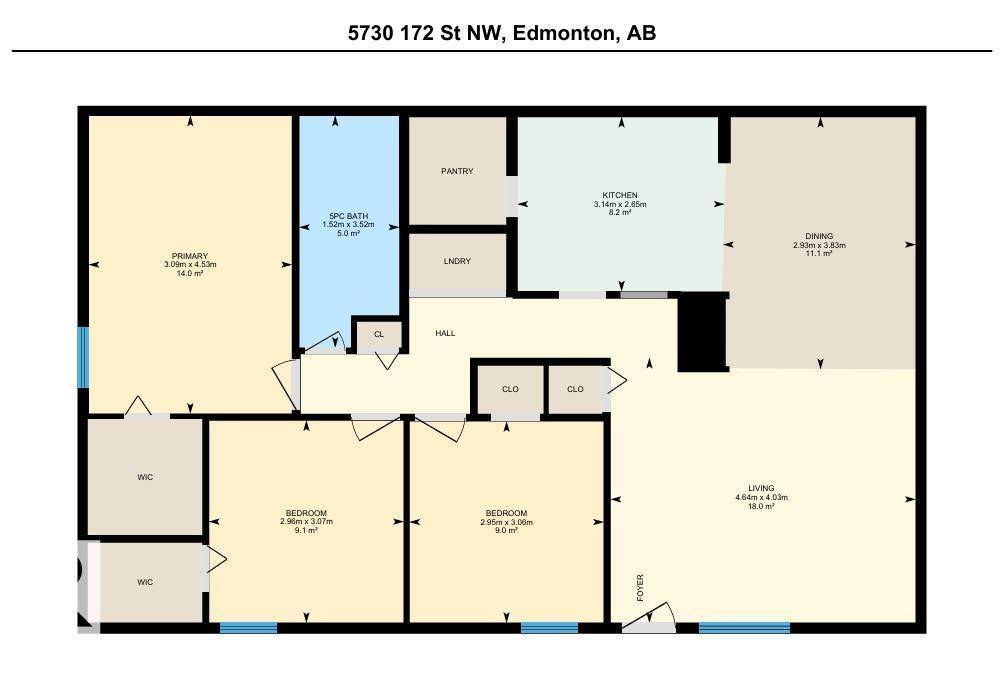Hurry Home
5730 172 St Nw Edmonton, Alberta T6M 1B4
Interested?
Please contact us for more information about this property.
$209,900Maintenance, Exterior Maintenance, Insurance, Landscaping, Other, See Remarks, Property Management
$435.53 Monthly
Maintenance, Exterior Maintenance, Insurance, Landscaping, Other, See Remarks, Property Management
$435.53 MonthlyDiscover comfort and convenience in this updated main-floor 3-bedroom carriage-style condo in Gariepy’s sought-after Carriage Lane. This end-unit backs onto peaceful Gariepy Park and features newer laminate flooring, large windows, an upgraded gas fireplace, and a modern kitchen with extended counters and a walk-in pantry. Each bedroom offers generous space—two with walk-in closets—and a stylish 5-piece bathroom completes the layout. The complex is well-maintained with new windows, roofs, and decks. Assigned parking is included, with extra street parking available. Located steps from Centennial School (no road to cross), parks, outdoor rink, and transit, and just minutes to shopping, the river valley, Whitemud Drive, Anthony Henday, and WEM. Whether you're starting out, downsizing, or investing, this move-in ready home offers exceptional value in one of Edmonton’s best West End communities. (id:58723)
Property Details
| MLS® Number | E4452116 |
| Property Type | Single Family |
| Neigbourhood | Gariepy |
| AmenitiesNearBy | Park, Golf Course, Playground, Public Transit, Schools, Shopping |
| Features | Flat Site, Park/reserve |
| ParkingSpaceTotal | 1 |
Building
| BathroomTotal | 1 |
| BedroomsTotal | 3 |
| Appliances | Dishwasher, Dryer, Microwave Range Hood Combo, Refrigerator, Stove, Washer |
| ArchitecturalStyle | Carriage, Bungalow |
| BasementType | None |
| ConstructedDate | 1978 |
| FireProtection | Smoke Detectors |
| HeatingType | Forced Air |
| StoriesTotal | 1 |
| SizeInterior | 1116 Sqft |
| Type | Row / Townhouse |
Parking
| Stall |
Land
| Acreage | No |
| LandAmenities | Park, Golf Course, Playground, Public Transit, Schools, Shopping |
| SizeIrregular | 219.71 |
| SizeTotal | 219.71 M2 |
| SizeTotalText | 219.71 M2 |
Rooms
| Level | Type | Length | Width | Dimensions |
|---|---|---|---|---|
| Main Level | Living Room | 4.03 m | 4.64 m | 4.03 m x 4.64 m |
| Main Level | Dining Room | 3.83 m | 2.93 m | 3.83 m x 2.93 m |
| Main Level | Kitchen | 2.65 m | 3.14 m | 2.65 m x 3.14 m |
| Main Level | Primary Bedroom | 4.53 m | 3.09 m | 4.53 m x 3.09 m |
| Main Level | Bedroom 2 | 3.07 m | 2.96 m | 3.07 m x 2.96 m |
| Main Level | Bedroom 3 | 3.06 m | 2.95 m | 3.06 m x 2.95 m |
https://www.realtor.ca/real-estate/28712263/5730-172-st-nw-edmonton-gariepy


