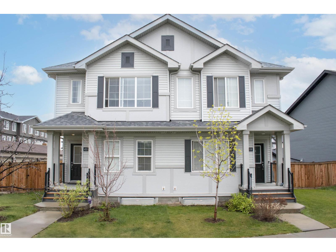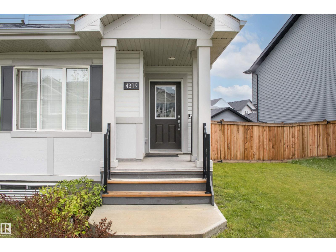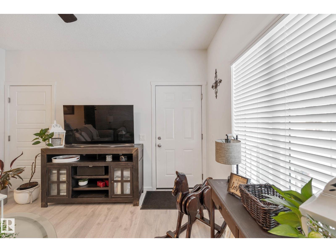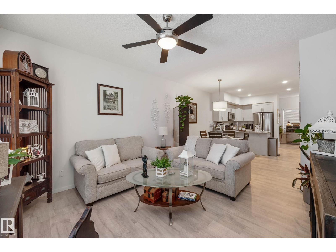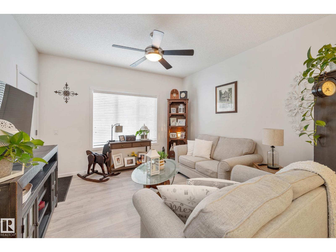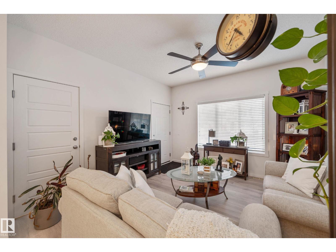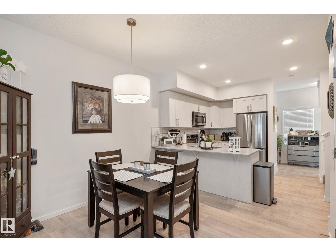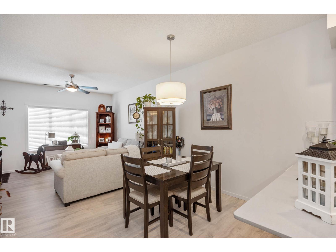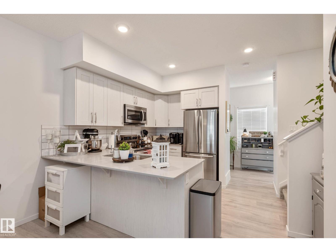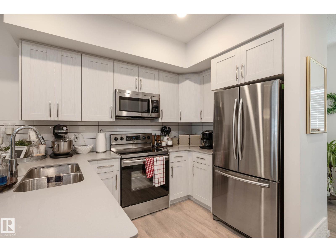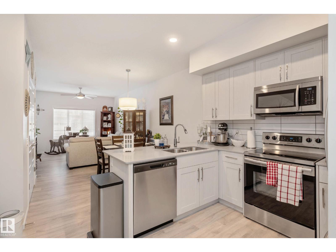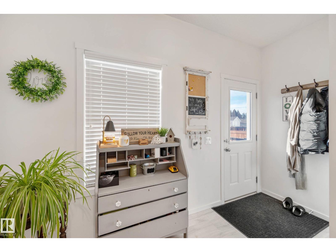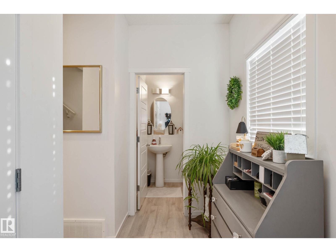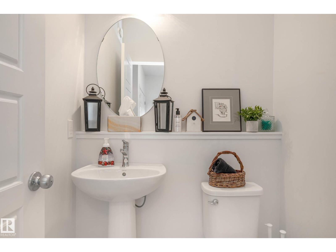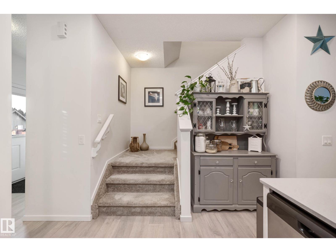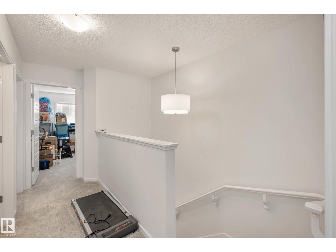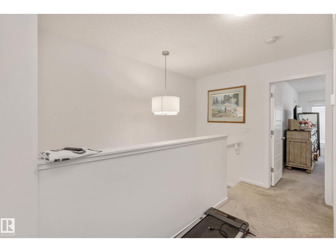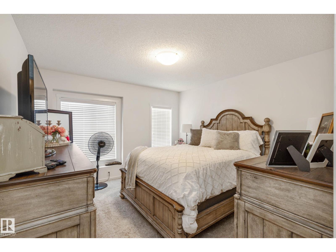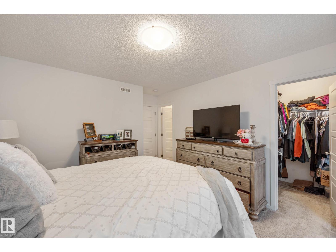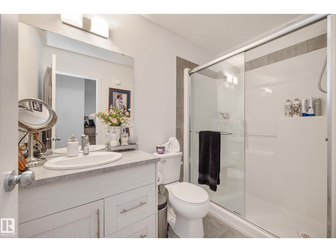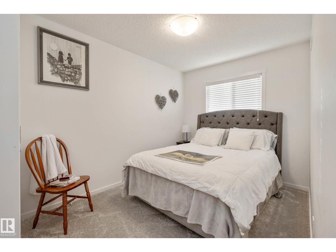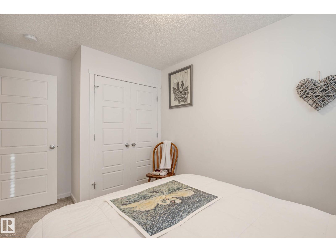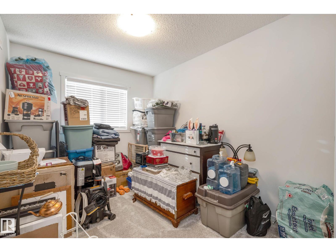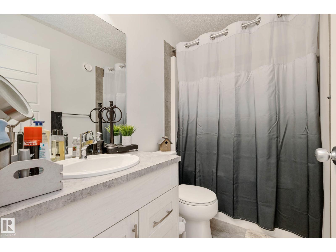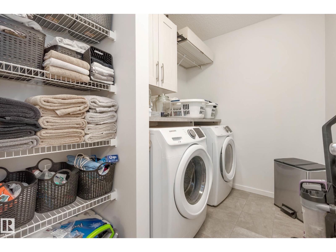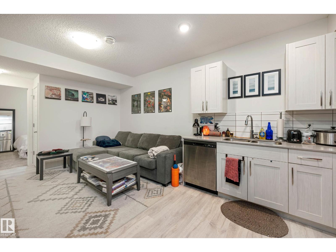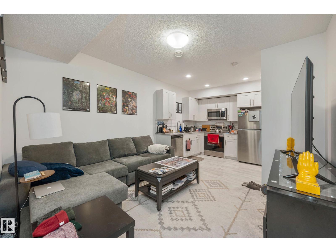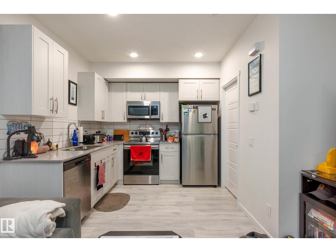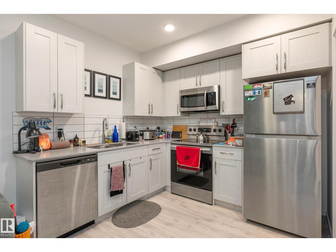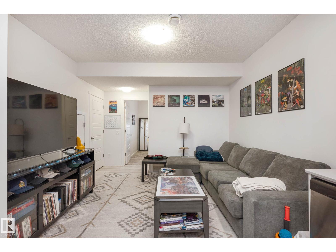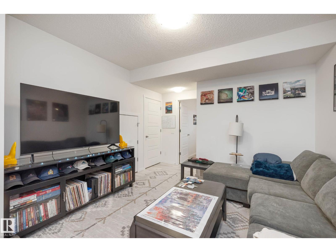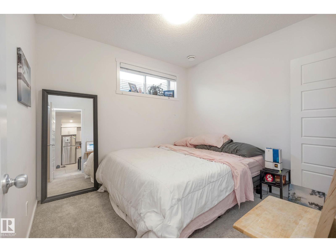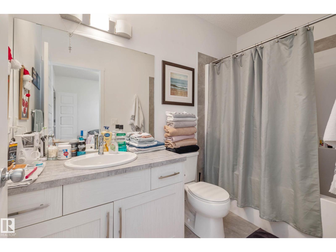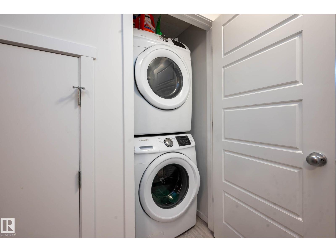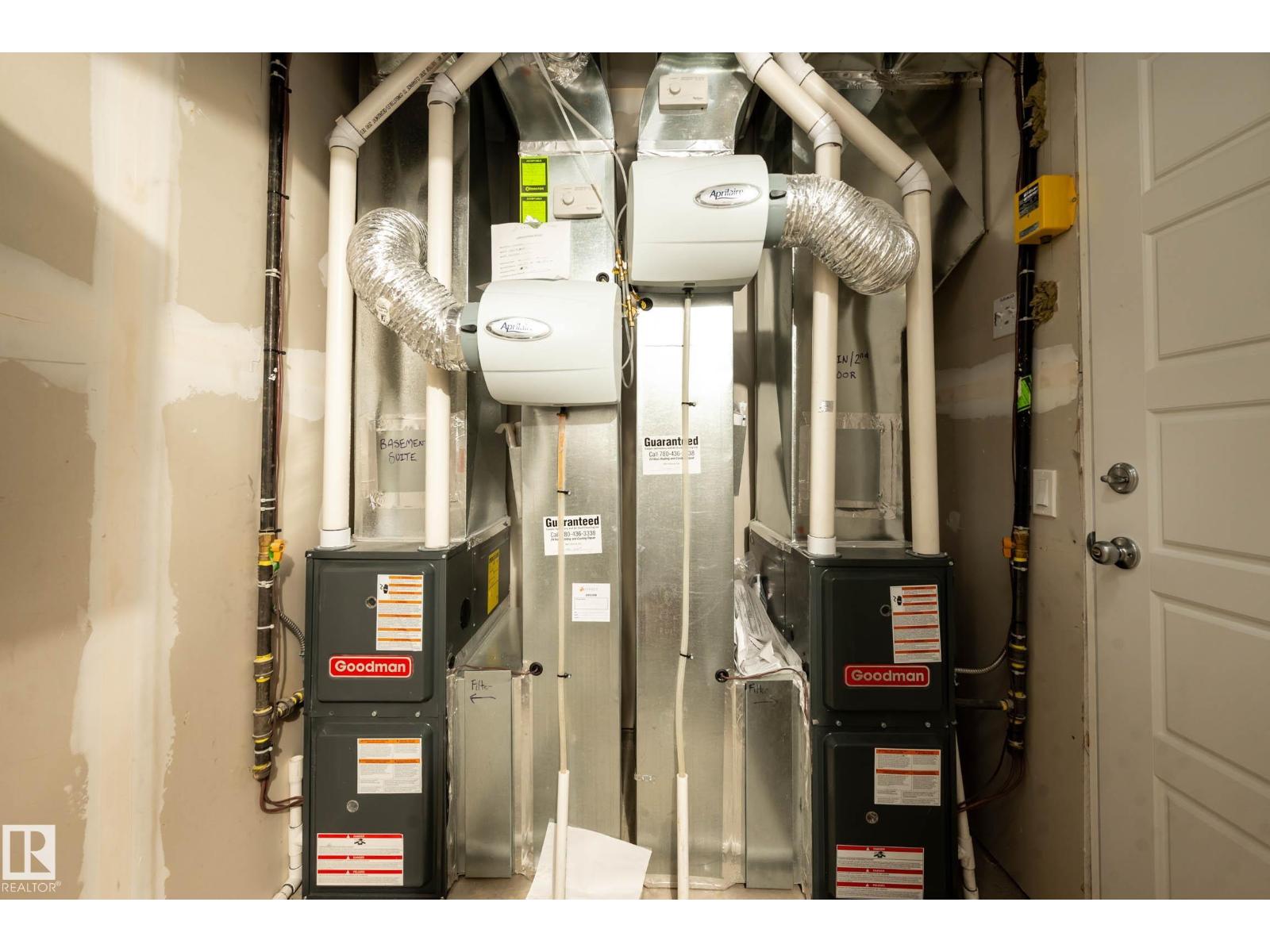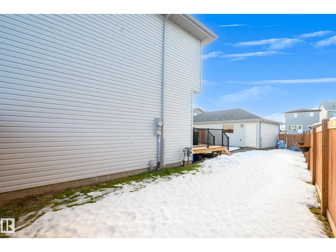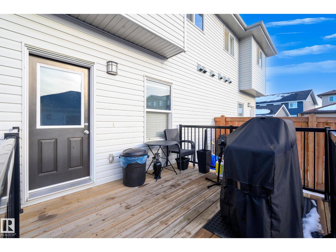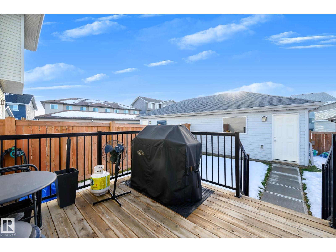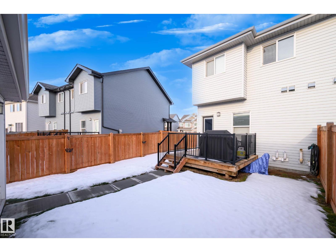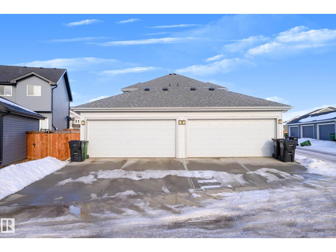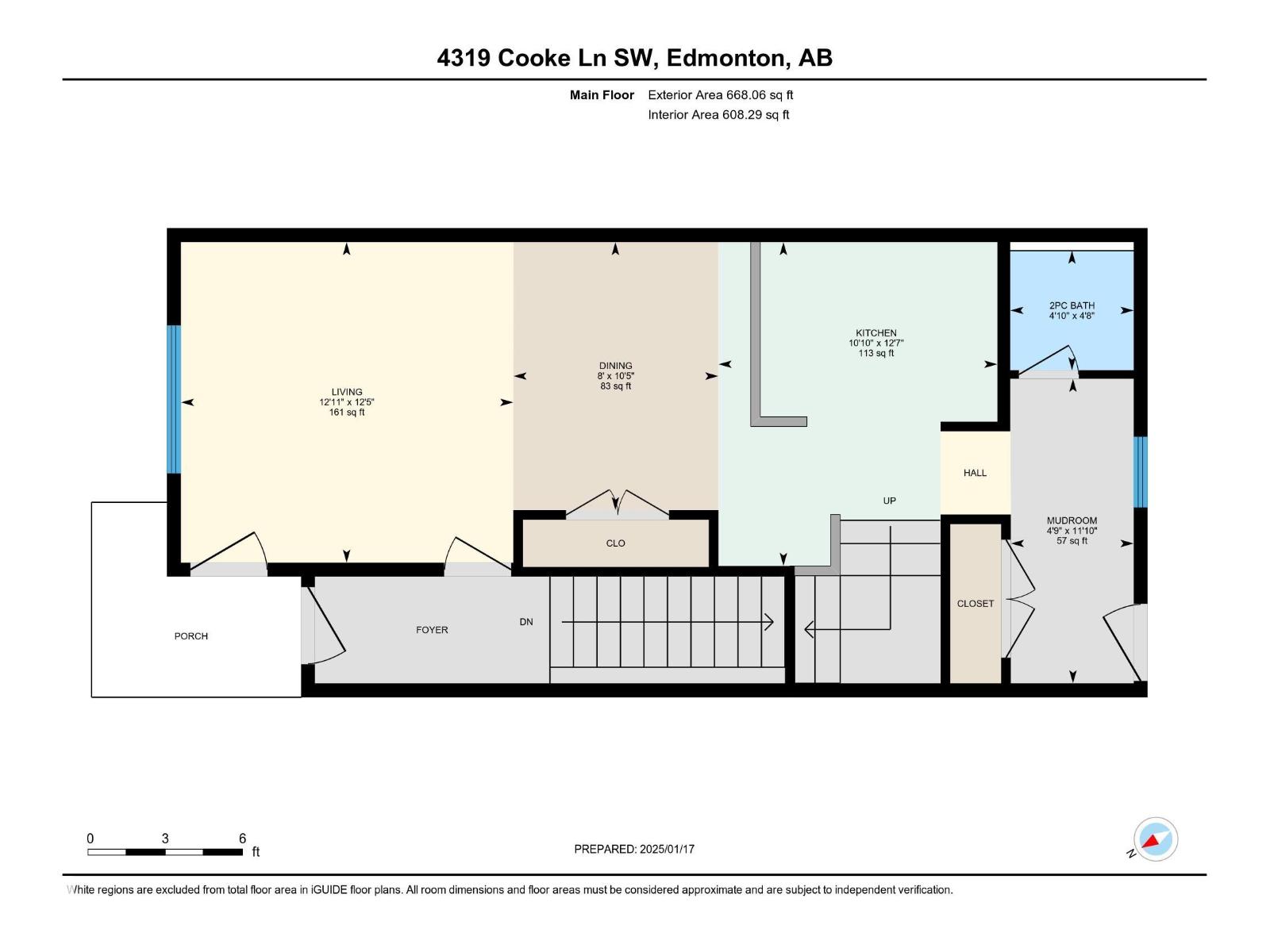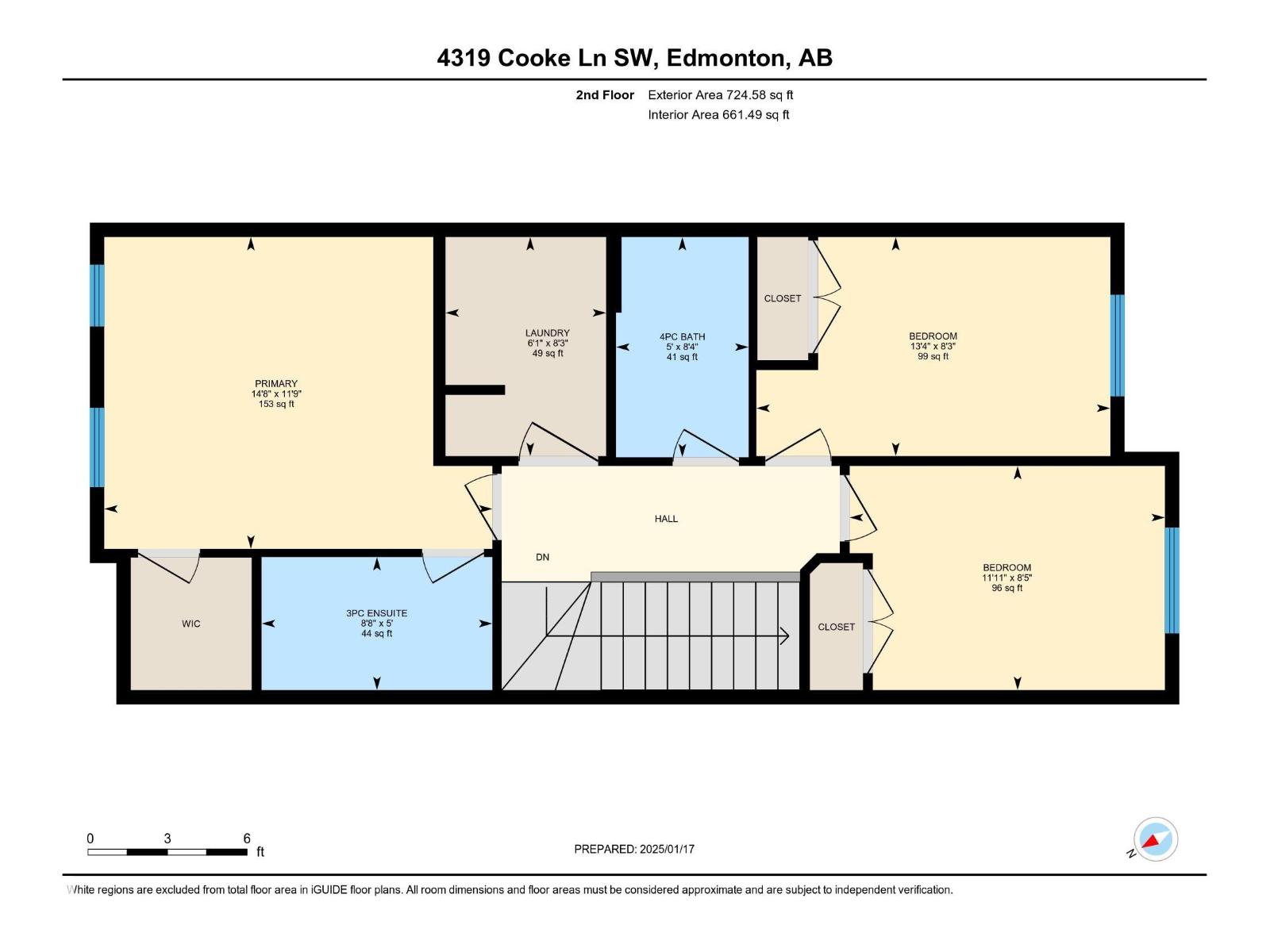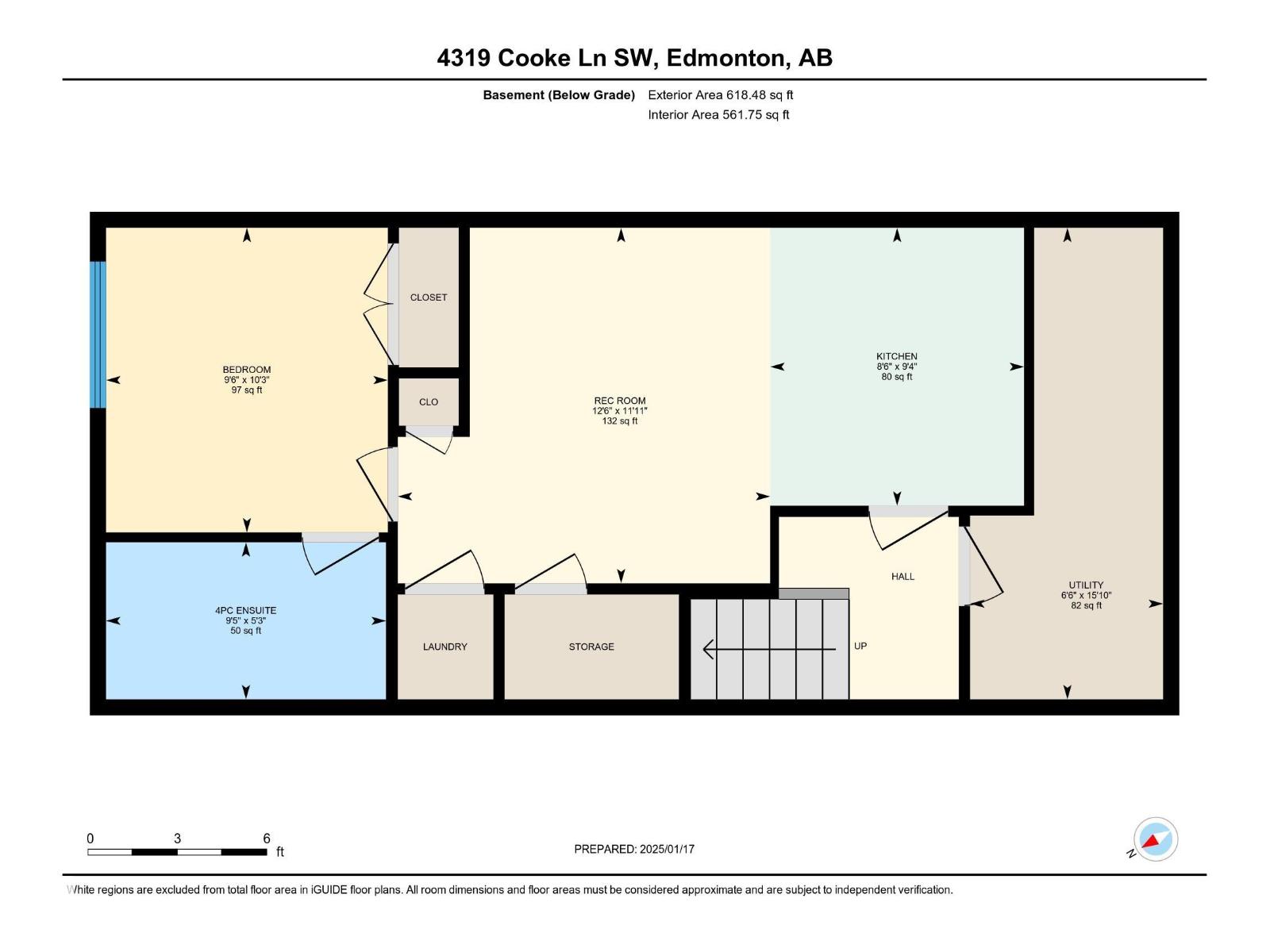4 Bedroom
4 Bathroom
1393 sqft
Forced Air
$527,000
Welcome to the much sought after community of Chappelle! It is known as a family friendly community complete with parks, schools, public transportation, shopping, dining and more! On the main floor you will find the open concept kitchen/living area to be bright and open. The kitchen offers plenty of cupboard and counter space, perfect for entertaining. Off the kitchen is where there is access to a private yard and a detached dbl garage.Upstairs you will find three well sized bdrms. You will love the ensuite and walk-in closet in the master bdrm! The basement has a one bdrm completely self contained legal suite. Perfect as a mortgage helper! (id:58723)
Property Details
|
MLS® Number
|
E4452503 |
|
Property Type
|
Single Family |
|
Neigbourhood
|
Chappelle Area |
|
AmenitiesNearBy
|
Playground, Public Transit, Schools, Shopping |
|
Features
|
Lane |
|
Structure
|
Deck |
Building
|
BathroomTotal
|
4 |
|
BedroomsTotal
|
4 |
|
Amenities
|
Ceiling - 9ft |
|
Appliances
|
Garage Door Opener Remote(s), Garage Door Opener, Window Coverings, Dryer, Refrigerator, Two Stoves, Two Washers, Dishwasher |
|
BasementDevelopment
|
Finished |
|
BasementFeatures
|
Suite |
|
BasementType
|
Full (finished) |
|
ConstructedDate
|
2020 |
|
ConstructionStyleAttachment
|
Semi-detached |
|
FireProtection
|
Smoke Detectors |
|
HalfBathTotal
|
1 |
|
HeatingType
|
Forced Air |
|
StoriesTotal
|
2 |
|
SizeInterior
|
1393 Sqft |
|
Type
|
Duplex |
Parking
Land
|
Acreage
|
No |
|
FenceType
|
Fence |
|
LandAmenities
|
Playground, Public Transit, Schools, Shopping |
Rooms
| Level |
Type |
Length |
Width |
Dimensions |
|
Basement |
Bedroom 4 |
3.12 m |
2.88 m |
3.12 m x 2.88 m |
|
Basement |
Second Kitchen |
2.85 m |
2.6 m |
2.85 m x 2.6 m |
|
Basement |
Recreation Room |
3.64 m |
3.81 m |
3.64 m x 3.81 m |
|
Main Level |
Living Room |
3.8 m |
3.94 m |
3.8 m x 3.94 m |
|
Main Level |
Dining Room |
3.18 m |
2.43 m |
3.18 m x 2.43 m |
|
Main Level |
Kitchen |
3.84 m |
3.3 m |
3.84 m x 3.3 m |
|
Upper Level |
Primary Bedroom |
|
|
11'9" x 14'8" |
|
Upper Level |
Bedroom 2 |
2.52 m |
4.07 m |
2.52 m x 4.07 m |
|
Upper Level |
Bedroom 3 |
2.58 m |
3.63 m |
2.58 m x 3.63 m |
https://www.realtor.ca/real-estate/28721418/4319-cooke-ln-sw-edmonton-chappelle-area


