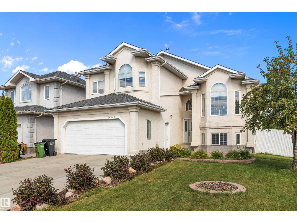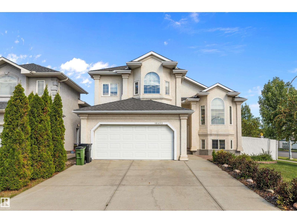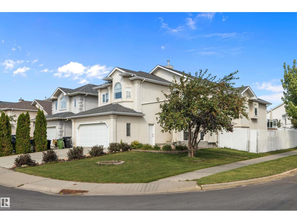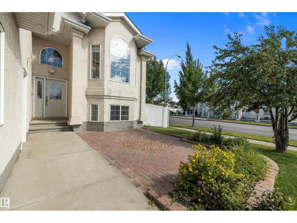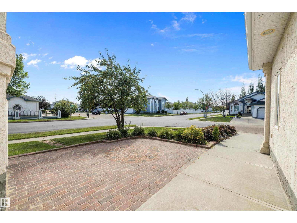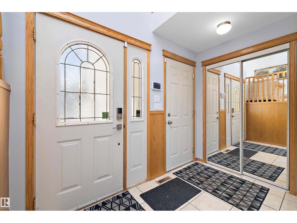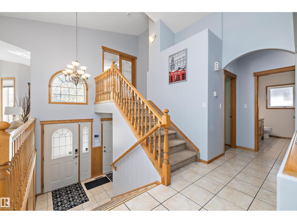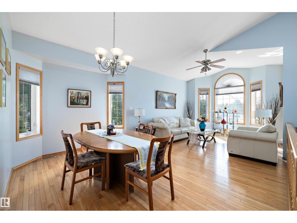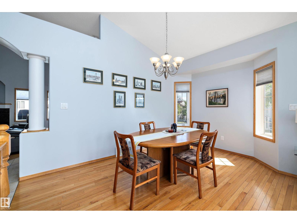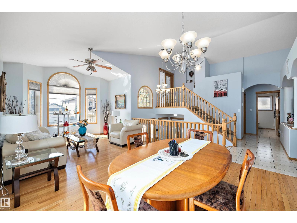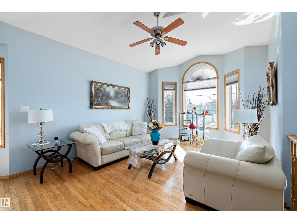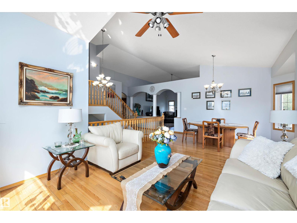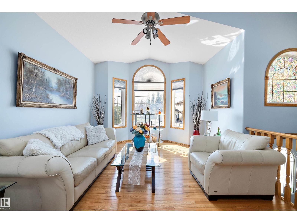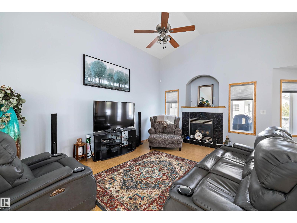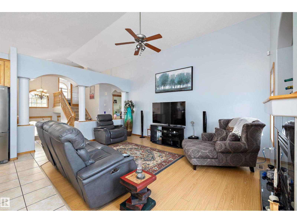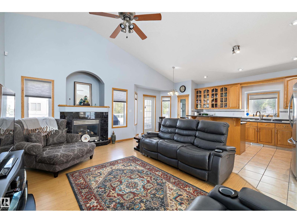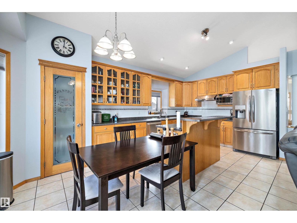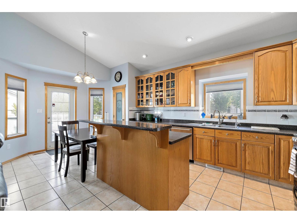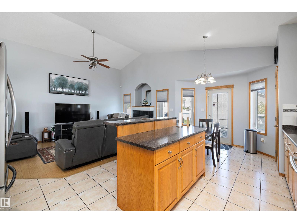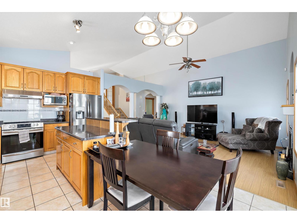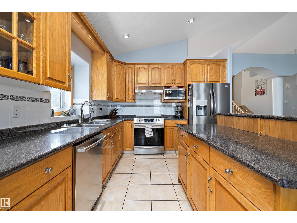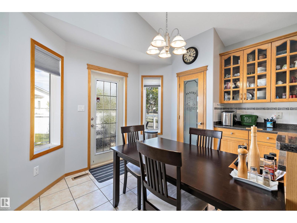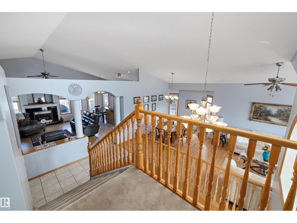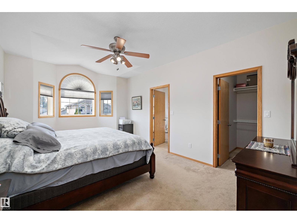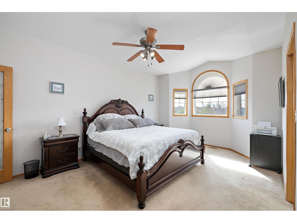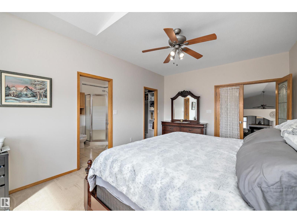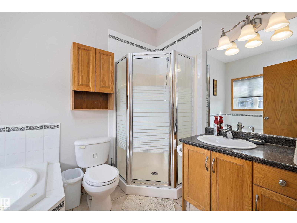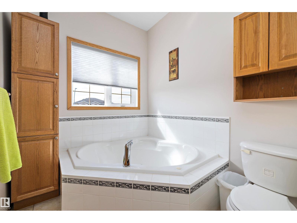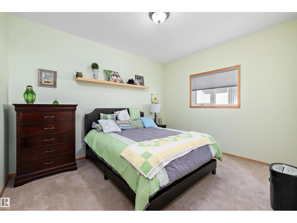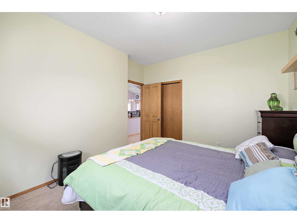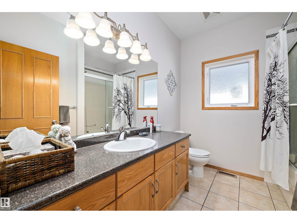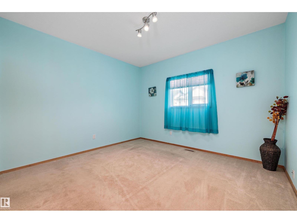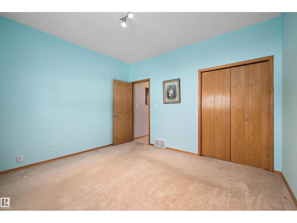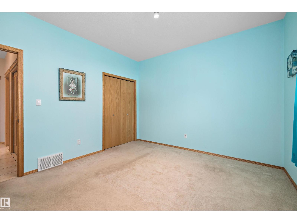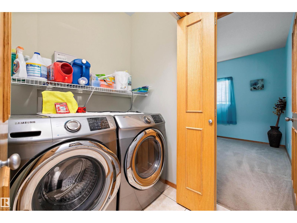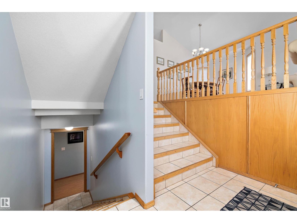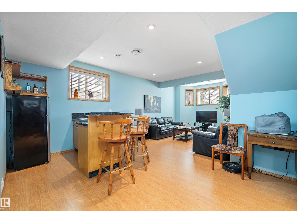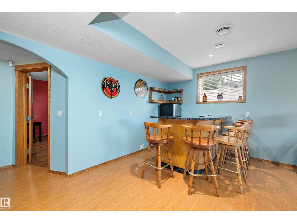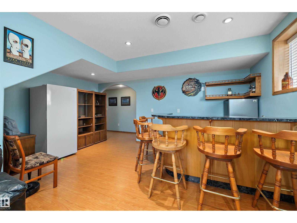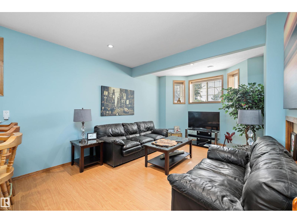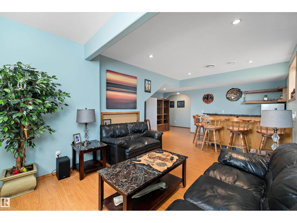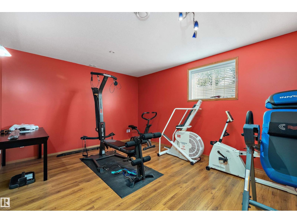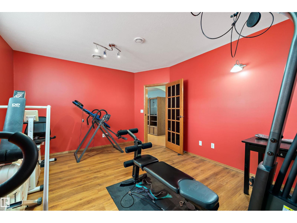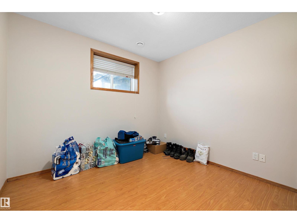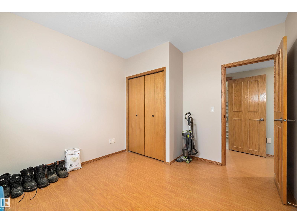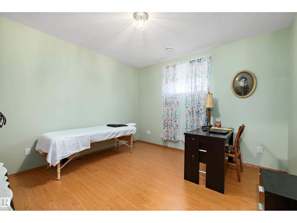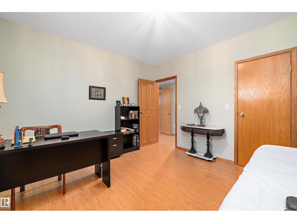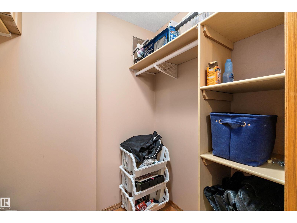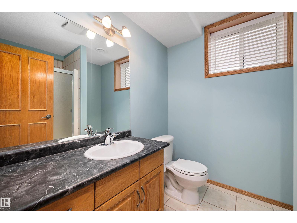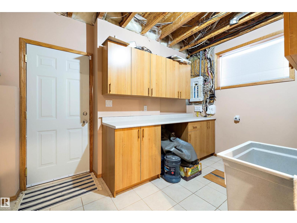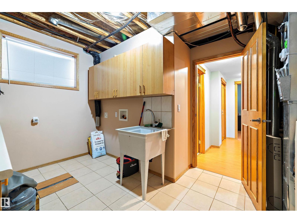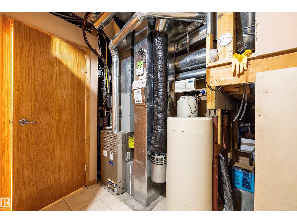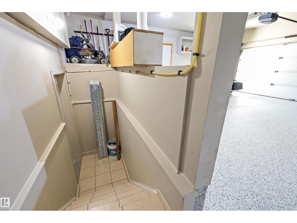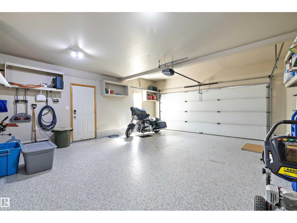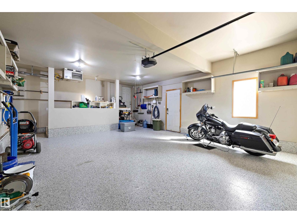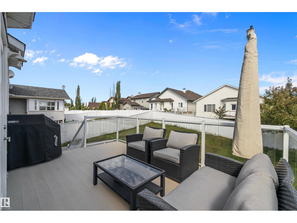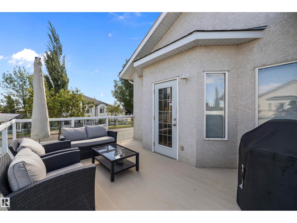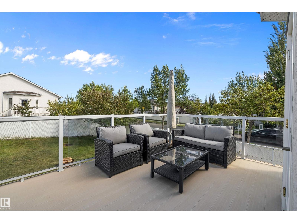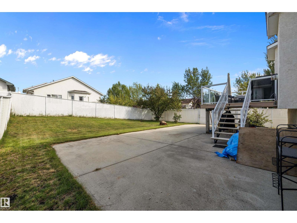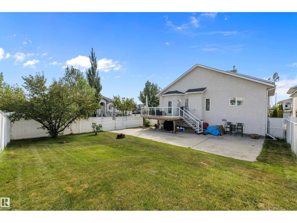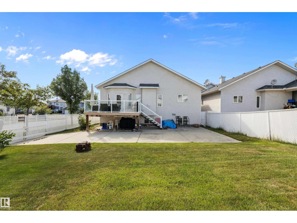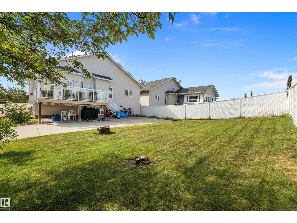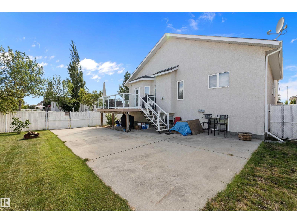5 Bedroom
3 Bathroom
1893 sqft
Bi-Level
Fireplace
Central Air Conditioning
Forced Air
$640,000
Beautiful, well maintained bi-level with SEPARATE ENTRANCE to the basement from the garage located on CORNER LOT in the sought-after community of BELLE RIVE. The 3+2 bedroom, 3 bath home offers over 3000 sq, ft of living space w/ vaulted ceiling & bright welcoming layout. Open concept kitchen has island w/ raised breakfast bar, plenty of cabinets, stainless appliances, breakfast nook w/ garden doors to the composite deck. Main floor also has a good size family room w/ gas fireplace, living & dining rooms, laundry, two bedrooms & bath. Primary bedroom on the upper floor w/ walk-in closet, 4 pcs. ensuite w/ jetted tub & separate shower. Fully finished basement with recreation room & wet bar, media room/gym, 2 good size bedrooms, full bath & storage room w/ second laundry hook ups. Double attached heated, insulated garage with new epoxy covered floor, a landscaped and fenced yard with side gate leading to a concrete pad to park your RV in the huge backyard. Close to SCHOOLS, SPRAY PARK, WALKING TRAILS, BUS. (id:58723)
Property Details
|
MLS® Number
|
E4452775 |
|
Property Type
|
Single Family |
|
Neigbourhood
|
Belle Rive |
|
AmenitiesNearBy
|
Playground, Public Transit, Schools, Shopping |
|
Features
|
Corner Site, See Remarks, No Back Lane, Wet Bar |
|
Structure
|
Deck, Patio(s) |
Building
|
BathroomTotal
|
3 |
|
BedroomsTotal
|
5 |
|
Appliances
|
Dishwasher, Dryer, Garage Door Opener Remote(s), Garage Door Opener, Hood Fan, Stove, Washer, Window Coverings, Refrigerator |
|
ArchitecturalStyle
|
Bi-level |
|
BasementDevelopment
|
Finished |
|
BasementType
|
Full (finished) |
|
CeilingType
|
Vaulted |
|
ConstructedDate
|
2003 |
|
ConstructionStyleAttachment
|
Detached |
|
CoolingType
|
Central Air Conditioning |
|
FireplaceFuel
|
Gas |
|
FireplacePresent
|
Yes |
|
FireplaceType
|
Unknown |
|
HeatingType
|
Forced Air |
|
SizeInterior
|
1893 Sqft |
|
Type
|
House |
Parking
|
Attached Garage
|
|
|
Heated Garage
|
|
|
Parking Pad
|
|
|
RV
|
|
|
See Remarks
|
|
Land
|
Acreage
|
No |
|
FenceType
|
Fence |
|
LandAmenities
|
Playground, Public Transit, Schools, Shopping |
|
SizeIrregular
|
633.76 |
|
SizeTotal
|
633.76 M2 |
|
SizeTotalText
|
633.76 M2 |
Rooms
| Level |
Type |
Length |
Width |
Dimensions |
|
Basement |
Bedroom 4 |
3.21 m |
3.57 m |
3.21 m x 3.57 m |
|
Basement |
Bedroom 5 |
3.65 m |
3.57 m |
3.65 m x 3.57 m |
|
Basement |
Recreation Room |
5.14 m |
7.39 m |
5.14 m x 7.39 m |
|
Basement |
Utility Room |
4.37 m |
3.37 m |
4.37 m x 3.37 m |
|
Main Level |
Living Room |
4.22 m |
7.21 m |
4.22 m x 7.21 m |
|
Main Level |
Dining Room |
3.01 m |
1.67 m |
3.01 m x 1.67 m |
|
Main Level |
Kitchen |
4.93 m |
4.44 m |
4.93 m x 4.44 m |
|
Main Level |
Family Room |
3.71 m |
5.23 m |
3.71 m x 5.23 m |
|
Main Level |
Bedroom 2 |
3.88 m |
3.48 m |
3.88 m x 3.48 m |
|
Main Level |
Bedroom 3 |
3.84 m |
3.56 m |
3.84 m x 3.56 m |
|
Upper Level |
Primary Bedroom |
3.66 m |
5.65 m |
3.66 m x 5.65 m |
https://www.realtor.ca/real-estate/28729728/16403-88-st-nw-edmonton-belle-rive


