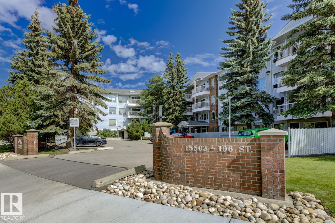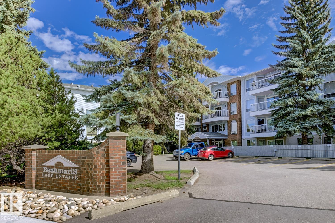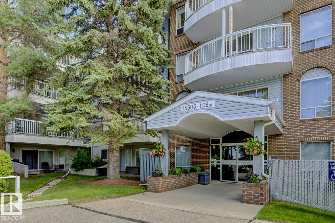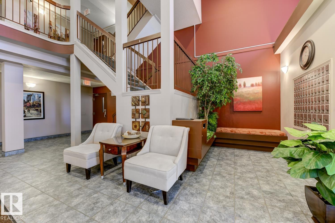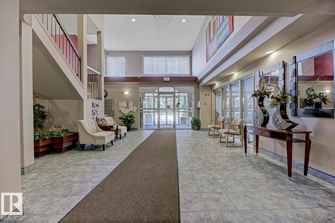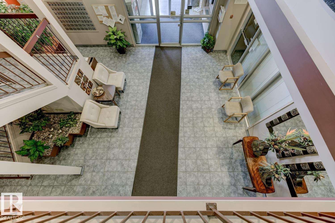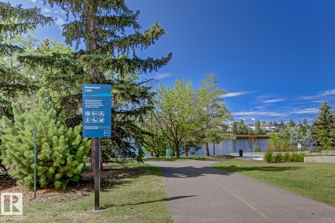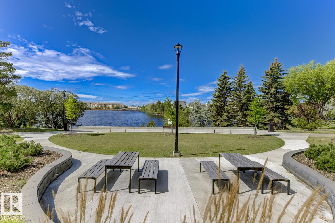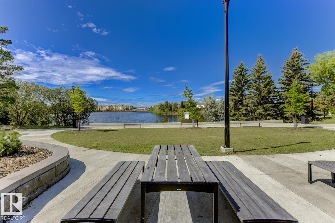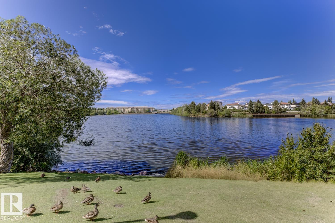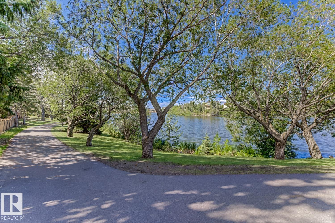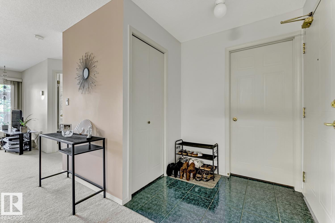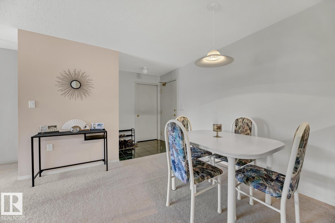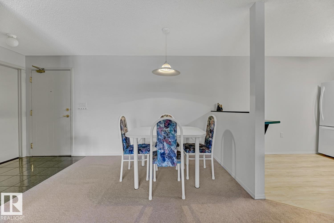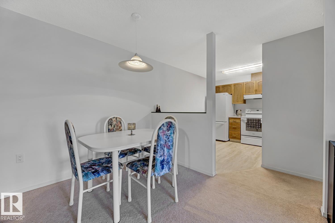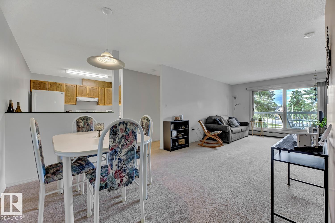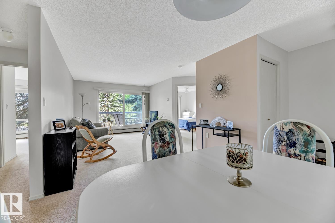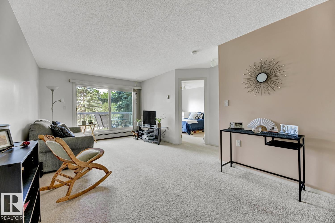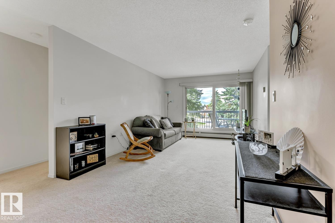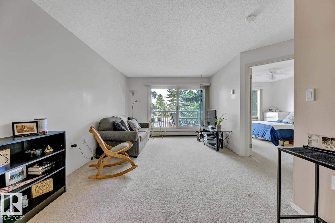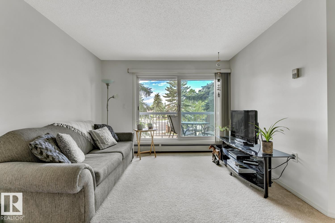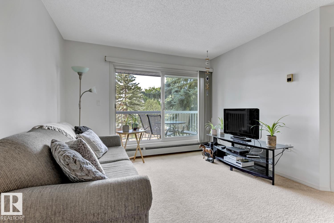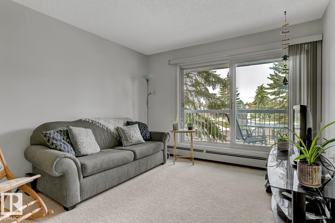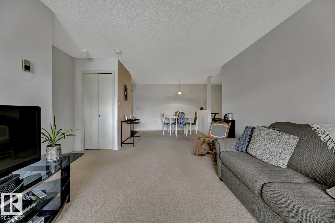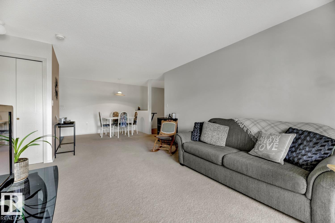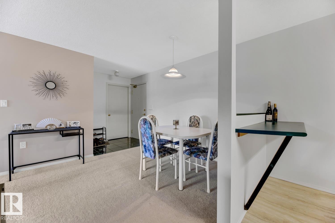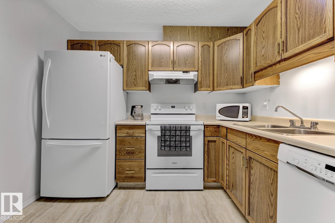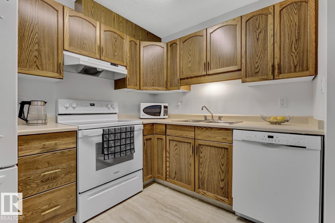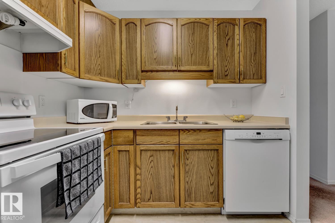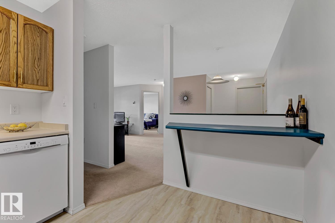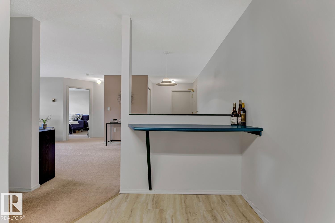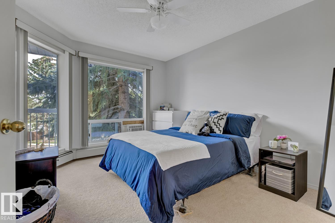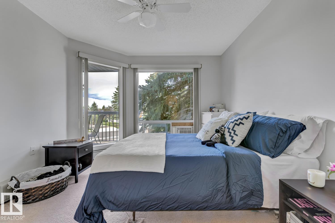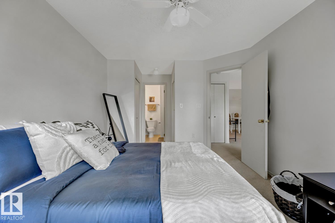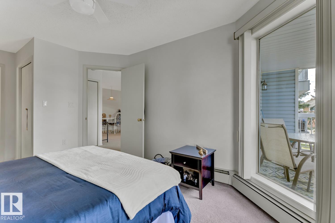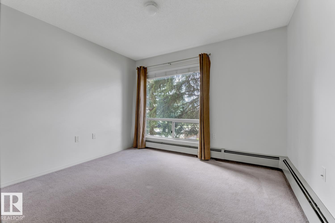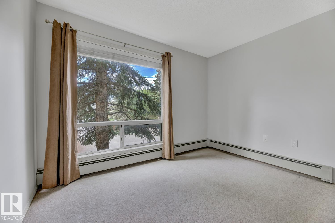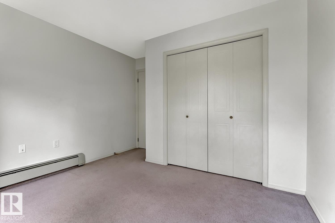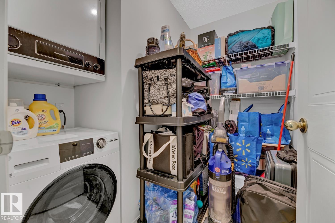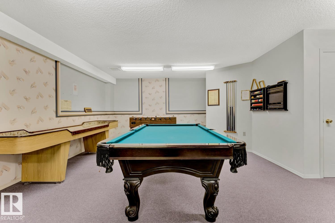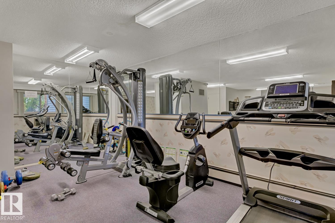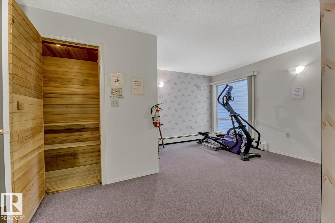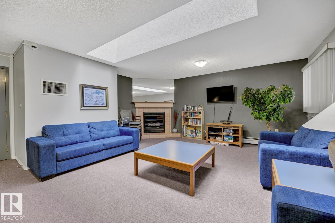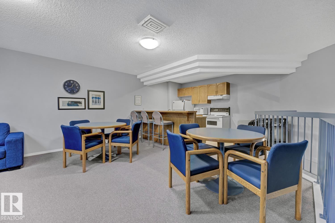Hurry Home
#206 15503 106 St Nw Edmonton, Alberta T5X 5W7
Interested?
Please contact us for more information about this property.
$159,900Maintenance, Exterior Maintenance, Heat, Insurance, Common Area Maintenance, Landscaping, Other, See Remarks, Property Management, Cable TV, Water
$577.61 Monthly
Maintenance, Exterior Maintenance, Heat, Insurance, Common Area Maintenance, Landscaping, Other, See Remarks, Property Management, Cable TV, Water
$577.61 MonthlyLocation! The location here is great! You have easy access to Beaumaris Lake which offers stunning views, wildlife, safe & updated paths for walking, biking, rollerblading or jogging. It comes with 1 outdoor parking stall, 2 BEDROOMS, 2 BATHROOMS plus an open concept living & dining area. The kitchen is spacious with newer appliances (within the last 3-4 years) and there is In-Suite LAUNDRY! There is a nice balcony that faces west for that evening sun and relaxation. This unit is well maintained & looked after. There is a social room, gym, & library. The monthly condo contribution fee includes; Cable, Heat, Water, Sewer, Snow & Trash Removal, common area janitorial, reserve fun, building maintenance. It's perfect for a first time home buyer or investor looking for a rental unit. It is a must see. (id:58723)
Property Details
| MLS® Number | E4452765 |
| Property Type | Single Family |
| Neigbourhood | Beaumaris |
| AmenitiesNearBy | Playground, Schools, Shopping |
| Features | Paved Lane, Closet Organizers, No Animal Home, No Smoking Home |
| ParkingSpaceTotal | 1 |
| Structure | Patio(s) |
Building
| BathroomTotal | 2 |
| BedroomsTotal | 2 |
| Appliances | Dishwasher, Dryer, Hood Fan, Refrigerator, Stove, Washer, Window Coverings |
| BasementType | None |
| ConstructedDate | 1990 |
| CoolingType | Window Air Conditioner |
| FireProtection | Smoke Detectors |
| HeatingType | Hot Water Radiator Heat |
| SizeInterior | 866 Sqft |
| Type | Apartment |
Parking
| Stall |
Land
| Acreage | No |
| FenceType | Fence |
| LandAmenities | Playground, Schools, Shopping |
| SizeIrregular | 82.82 |
| SizeTotal | 82.82 M2 |
| SizeTotalText | 82.82 M2 |
Rooms
| Level | Type | Length | Width | Dimensions |
|---|---|---|---|---|
| Main Level | Living Room | 4.14 m | 4.07 m | 4.14 m x 4.07 m |
| Main Level | Dining Room | 3.13 m | 3.31 m | 3.13 m x 3.31 m |
| Main Level | Kitchen | 3.37 m | 2.85 m | 3.37 m x 2.85 m |
| Main Level | Primary Bedroom | 3.21 m | 5.29 m | 3.21 m x 5.29 m |
| Main Level | Bedroom 2 | 3.37 m | 3.66 m | 3.37 m x 3.66 m |
| Main Level | Laundry Room | 2.13 m | 2.02 m | 2.13 m x 2.02 m |
https://www.realtor.ca/real-estate/28729535/206-15503-106-st-nw-edmonton-beaumaris


