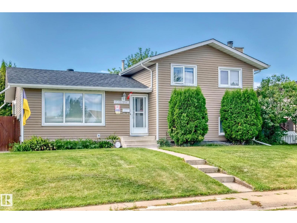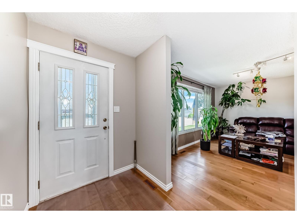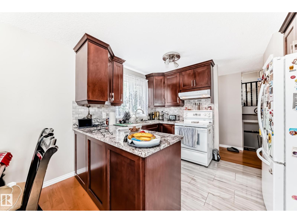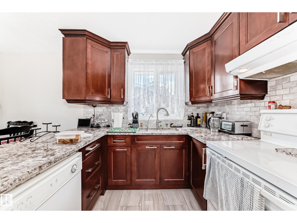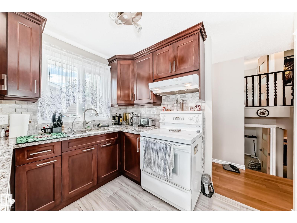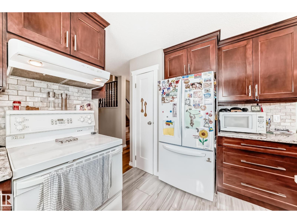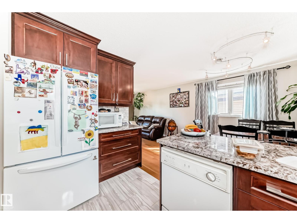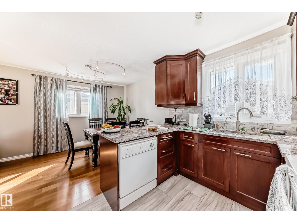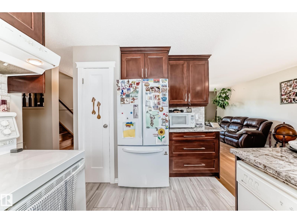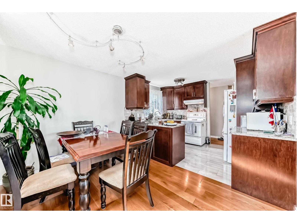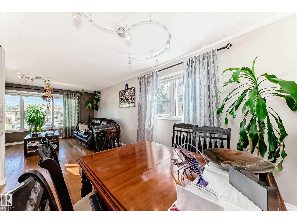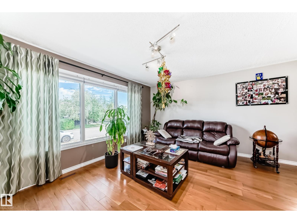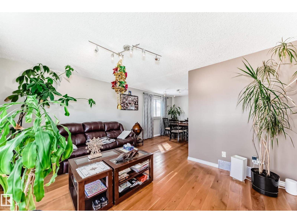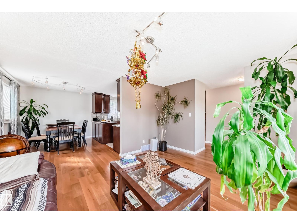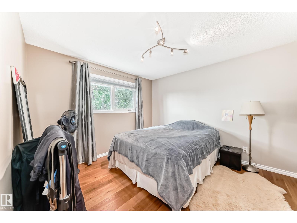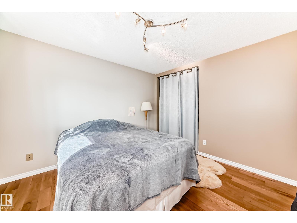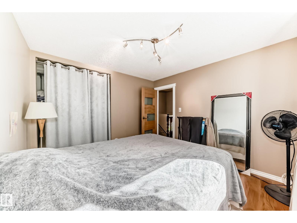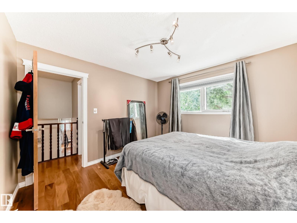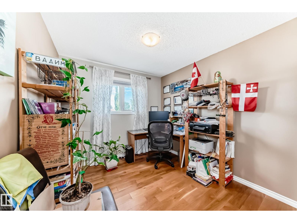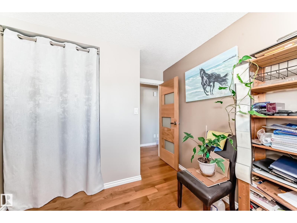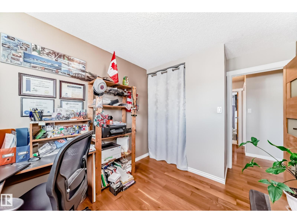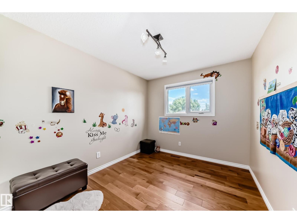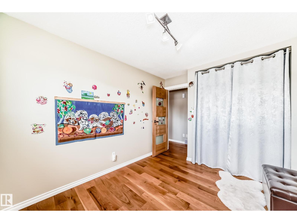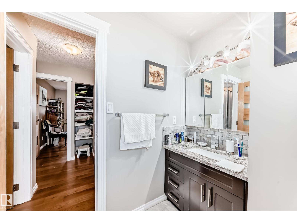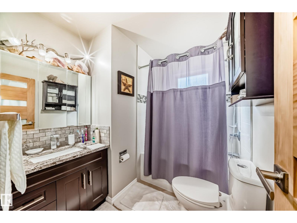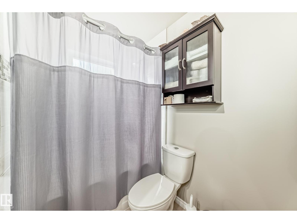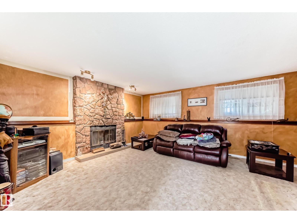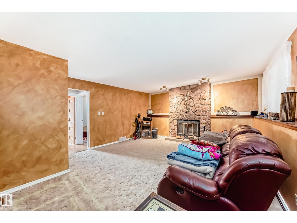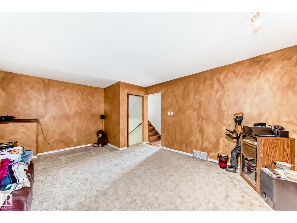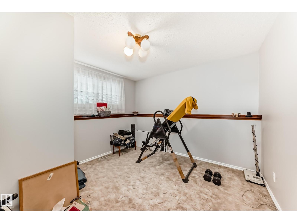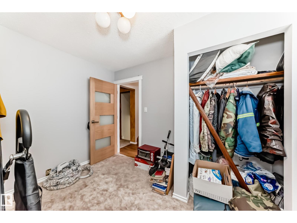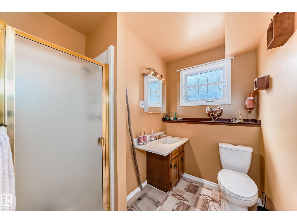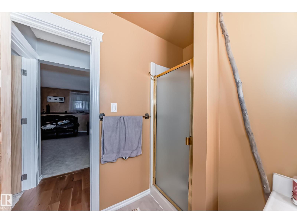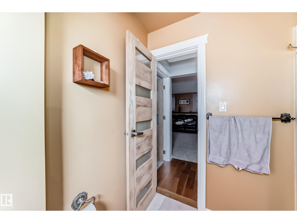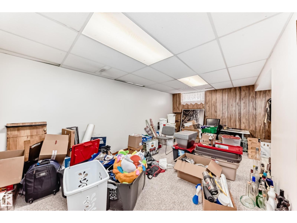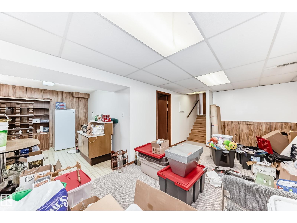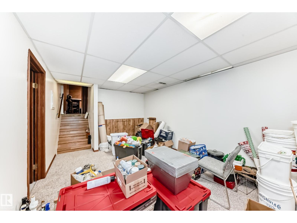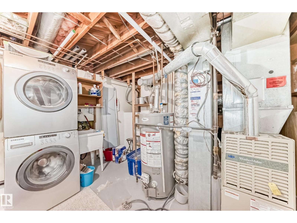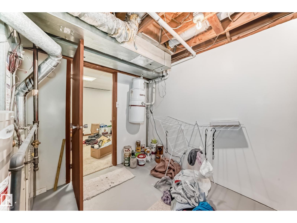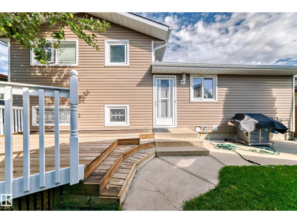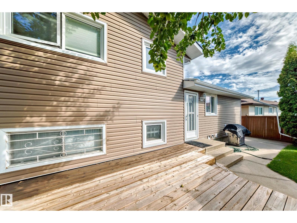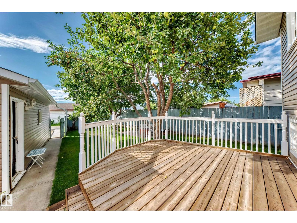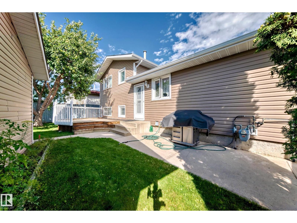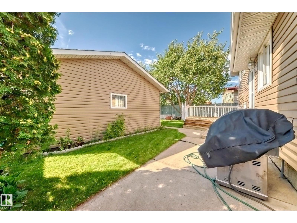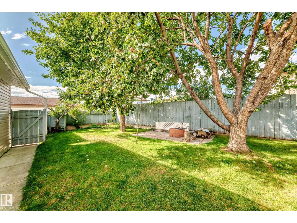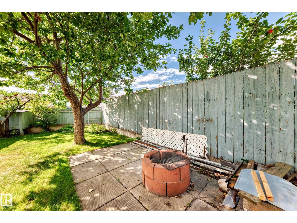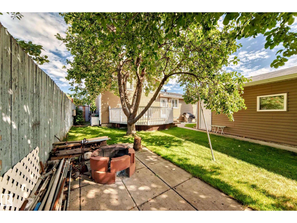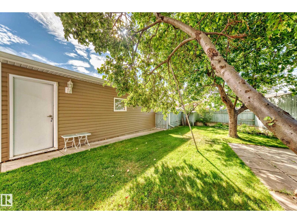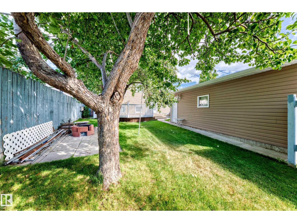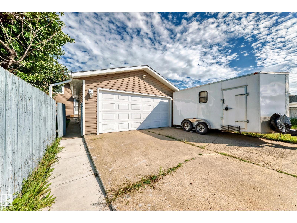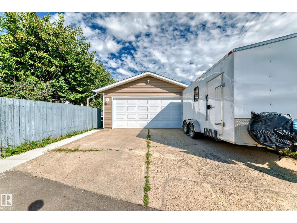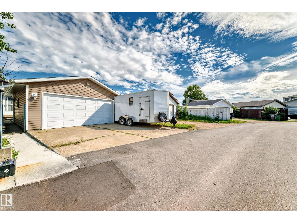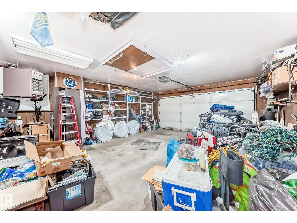4 Bedroom
2 Bathroom
1037 sqft
Forced Air
$460,000
RENOVATED! 4-bed 2 full bath 4 level split in Kirkness This gorgeous home has around 1500 sq. ft. of living space plus oversized heated detached double garage and space for RV parking. Bright and sunny main level offers cozy living room, good size kitchen, and dining room Upper level features 3 bedrooms and 4-pc bath. Lower level has spacious family room with fireplace, additional bedroom and 3-pc bath. Fully finished basement has a game room laundry room, storage Extra insulation under siding BBQ gas line apples and cherries trees Walkable family-friendly neighborhood with quick access to Edmonton ring road Anthony Henday Drive,shopping,schools and transportation (id:58723)
Property Details
|
MLS® Number
|
E4452690 |
|
Property Type
|
Single Family |
|
Neigbourhood
|
Kirkness |
|
AmenitiesNearBy
|
Playground, Public Transit, Schools |
|
Features
|
Park/reserve, Lane |
Building
|
BathroomTotal
|
2 |
|
BedroomsTotal
|
4 |
|
Appliances
|
Dishwasher, Dryer, Refrigerator, Stove, Washer |
|
BasementDevelopment
|
Finished |
|
BasementType
|
Full (finished) |
|
ConstructedDate
|
1981 |
|
ConstructionStyleAttachment
|
Detached |
|
FireProtection
|
Smoke Detectors |
|
HeatingType
|
Forced Air |
|
SizeInterior
|
1037 Sqft |
|
Type
|
House |
Parking
Land
|
Acreage
|
No |
|
FenceType
|
Fence |
|
LandAmenities
|
Playground, Public Transit, Schools |
Rooms
| Level |
Type |
Length |
Width |
Dimensions |
|
Basement |
Games Room |
|
|
Measurements not available |
|
Lower Level |
Family Room |
|
|
Measurements not available |
|
Lower Level |
Bedroom 4 |
|
|
Measurements not available |
|
Main Level |
Living Room |
|
|
Measurements not available |
|
Main Level |
Dining Room |
|
|
Measurements not available |
|
Main Level |
Kitchen |
|
|
Measurements not available |
|
Upper Level |
Primary Bedroom |
|
|
Measurements not available |
|
Upper Level |
Bedroom 2 |
|
|
Measurements not available |
|
Upper Level |
Bedroom 3 |
|
|
Measurements not available |
https://www.realtor.ca/real-estate/28727836/14608-29a-st-nw-edmonton-kirkness


