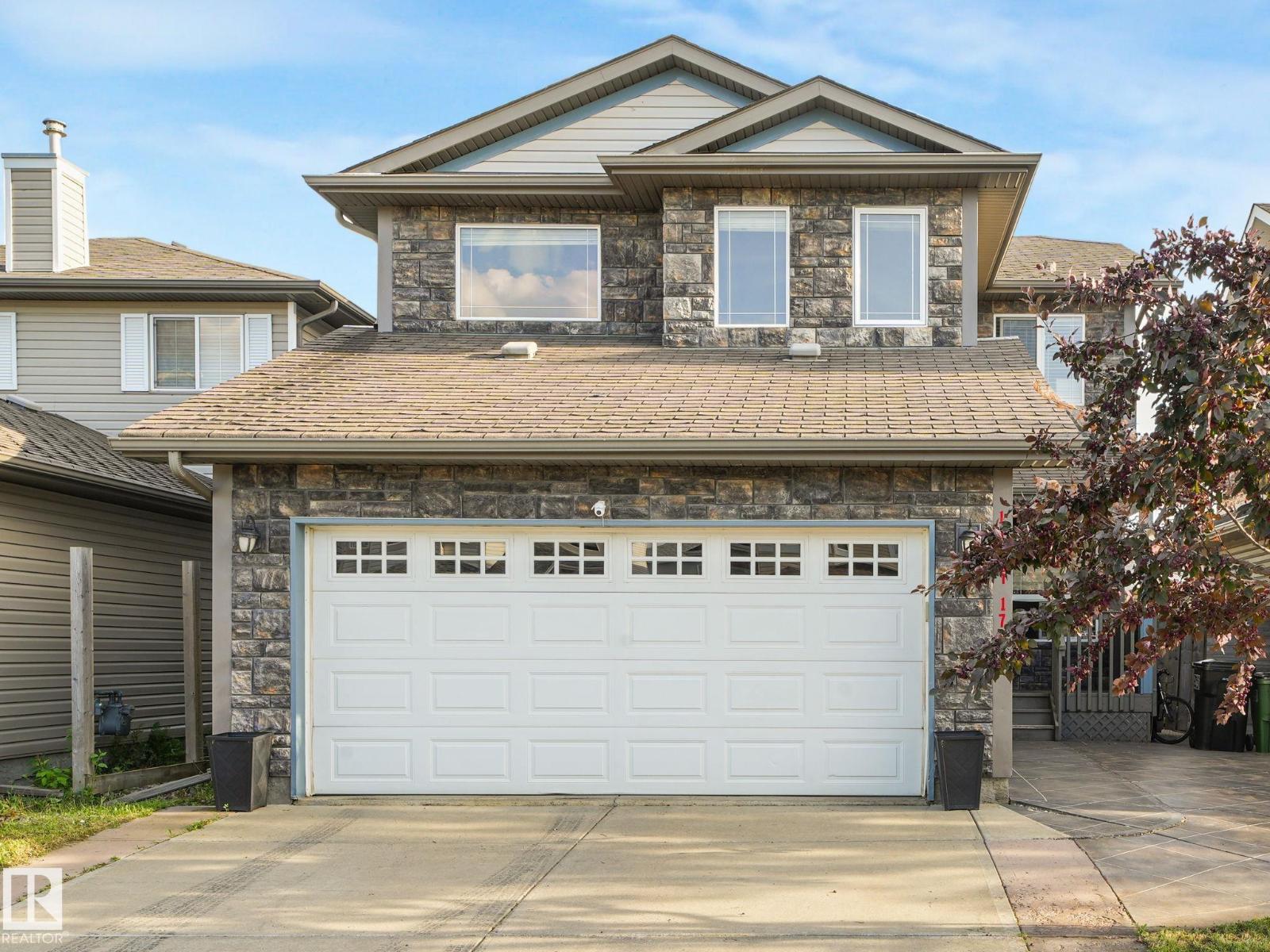4 Bedroom
4 Bathroom
1932 sqft
Fireplace
Forced Air
$529,900
SPACIOUS FAMILY HOME IN CANOSSA! This well maintained 2-storey is the perfect blend of elegance, space & comfort. Rich hardwood & marble tile flooring set the tone for the open-concept main level, featuring a cozy family room with gas fireplace, a chef’s kitchen with upgraded maple cabinetry, corner pantry, expansive counter space & a sunlit breakfast nook. Entertain in style in the formal dining room. Main floor laundry & a modern 2-pce bath add convenience. Upstairs, unwind in the bright and spacious bonus room or escape to the primary retreat with massive walk-in closet & spa-inspired ensuite w/ soaker tub. Two more spacious bedrooms complete the upper level. The professionally finished basement offers a large family room, 4th bedroom and 3pc bath—ideal for guests or teens. Stunning curb appeal with stone accents, acid concrete driveway & fully landscaped, SOUTH facing backyard with stamped concrete patio & shed. A terrific home you’ll be proud to own—take a look! (id:58723)
Property Details
|
MLS® Number
|
E4452657 |
|
Property Type
|
Single Family |
|
Neigbourhood
|
Canossa |
|
AmenitiesNearBy
|
Playground, Public Transit, Schools, Shopping |
|
Features
|
See Remarks, Flat Site |
|
ParkingSpaceTotal
|
4 |
|
Structure
|
Porch, Patio(s) |
Building
|
BathroomTotal
|
4 |
|
BedroomsTotal
|
4 |
|
Amenities
|
Vinyl Windows |
|
Appliances
|
Dishwasher, Dryer, Hood Fan, Refrigerator, Storage Shed, Stove, Window Coverings |
|
BasementDevelopment
|
Finished |
|
BasementType
|
Full (finished) |
|
ConstructedDate
|
2003 |
|
ConstructionStyleAttachment
|
Detached |
|
FireProtection
|
Smoke Detectors |
|
FireplaceFuel
|
Gas |
|
FireplacePresent
|
Yes |
|
FireplaceType
|
Unknown |
|
HalfBathTotal
|
1 |
|
HeatingType
|
Forced Air |
|
StoriesTotal
|
2 |
|
SizeInterior
|
1932 Sqft |
|
Type
|
House |
Parking
Land
|
Acreage
|
No |
|
FenceType
|
Fence |
|
LandAmenities
|
Playground, Public Transit, Schools, Shopping |
|
SizeIrregular
|
366.92 |
|
SizeTotal
|
366.92 M2 |
|
SizeTotalText
|
366.92 M2 |
Rooms
| Level |
Type |
Length |
Width |
Dimensions |
|
Basement |
Bedroom 4 |
3.93 m |
3.47 m |
3.93 m x 3.47 m |
|
Basement |
Recreation Room |
5.04 m |
4.36 m |
5.04 m x 4.36 m |
|
Basement |
Utility Room |
4.19 m |
3.75 m |
4.19 m x 3.75 m |
|
Basement |
Storage |
1.3 m |
2.02 m |
1.3 m x 2.02 m |
|
Main Level |
Living Room |
3.52 m |
2.88 m |
3.52 m x 2.88 m |
|
Main Level |
Dining Room |
4.42 m |
3.61 m |
4.42 m x 3.61 m |
|
Main Level |
Kitchen |
3.19 m |
4.01 m |
3.19 m x 4.01 m |
|
Main Level |
Family Room |
4.27 m |
4.22 m |
4.27 m x 4.22 m |
|
Main Level |
Laundry Room |
2.21 m |
1.81 m |
2.21 m x 1.81 m |
|
Upper Level |
Primary Bedroom |
3.92 m |
4.19 m |
3.92 m x 4.19 m |
|
Upper Level |
Bedroom 2 |
3.19 m |
2.9 m |
3.19 m x 2.9 m |
|
Upper Level |
Bedroom 3 |
2.9 m |
3.96 m |
2.9 m x 3.96 m |
|
Upper Level |
Bonus Room |
4.19 m |
5.79 m |
4.19 m x 5.79 m |
https://www.realtor.ca/real-estate/28726754/11807-170-av-nw-edmonton-canossa

































































