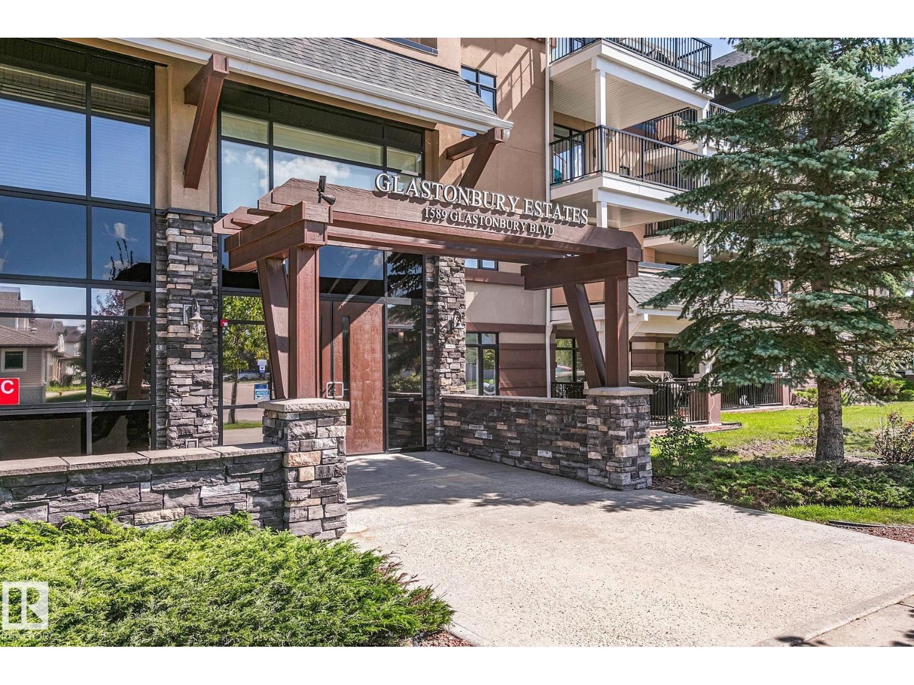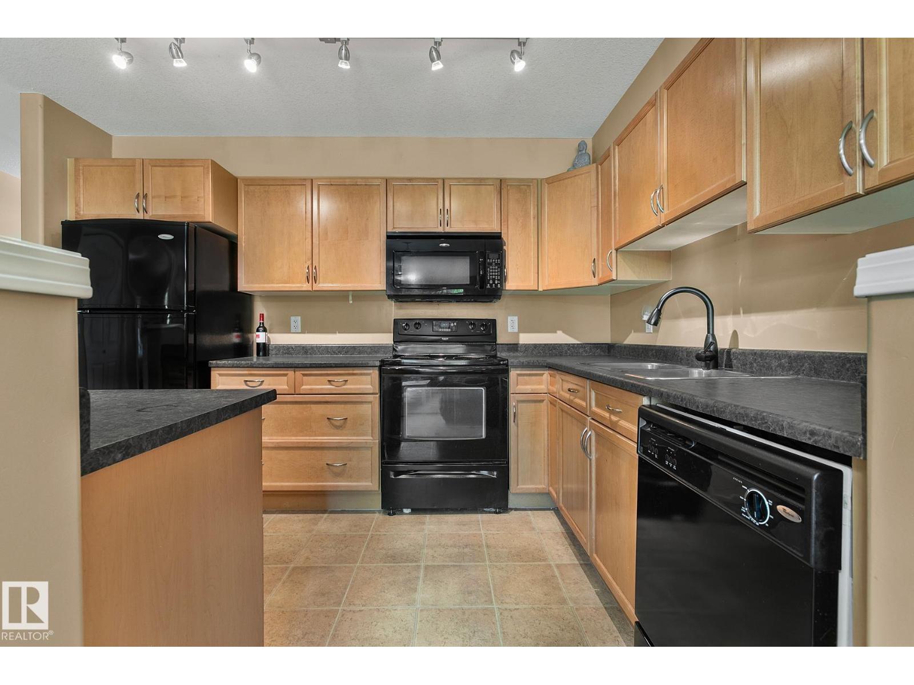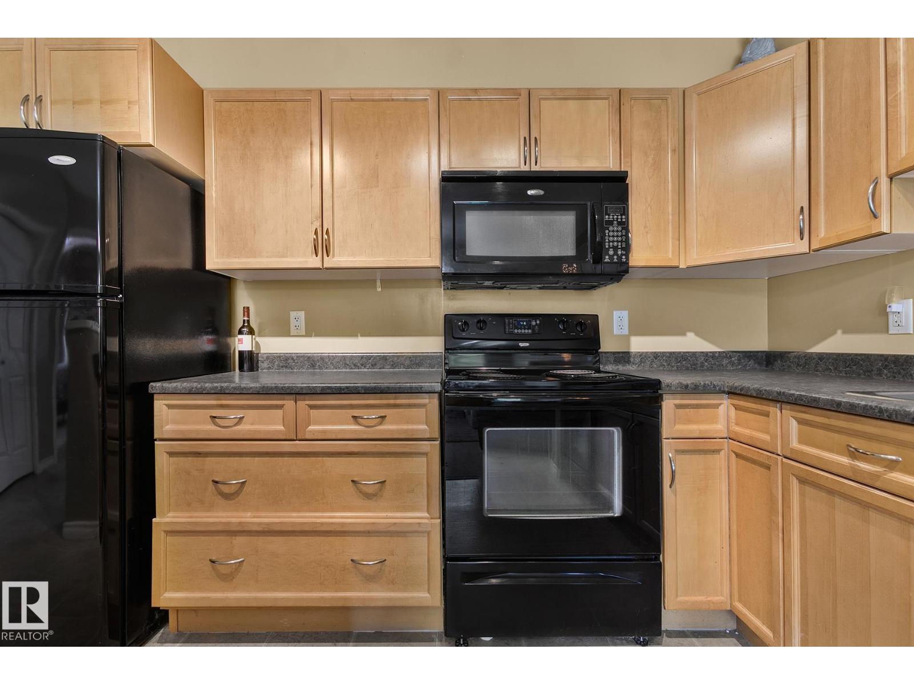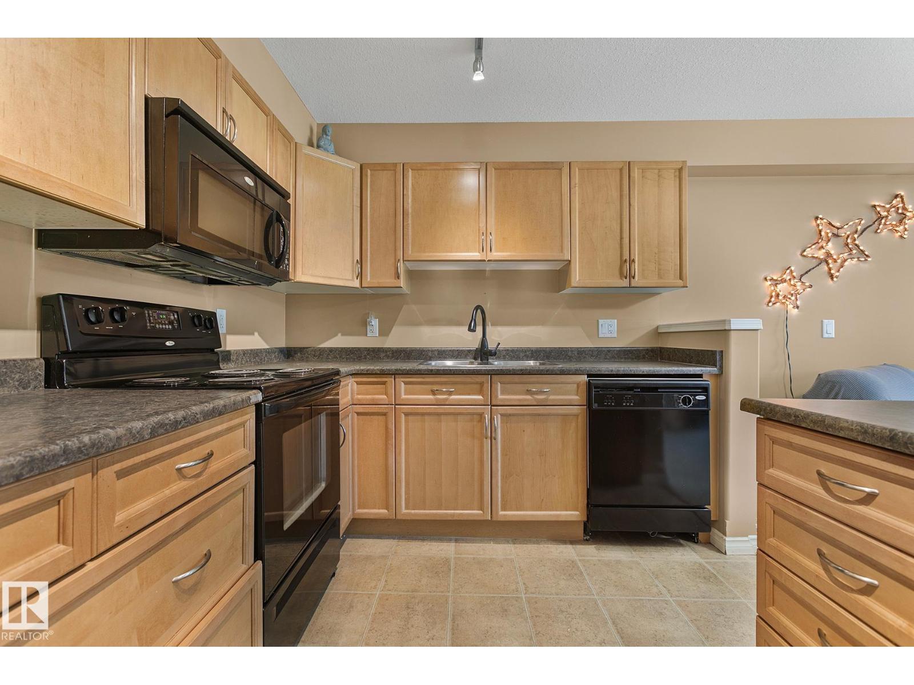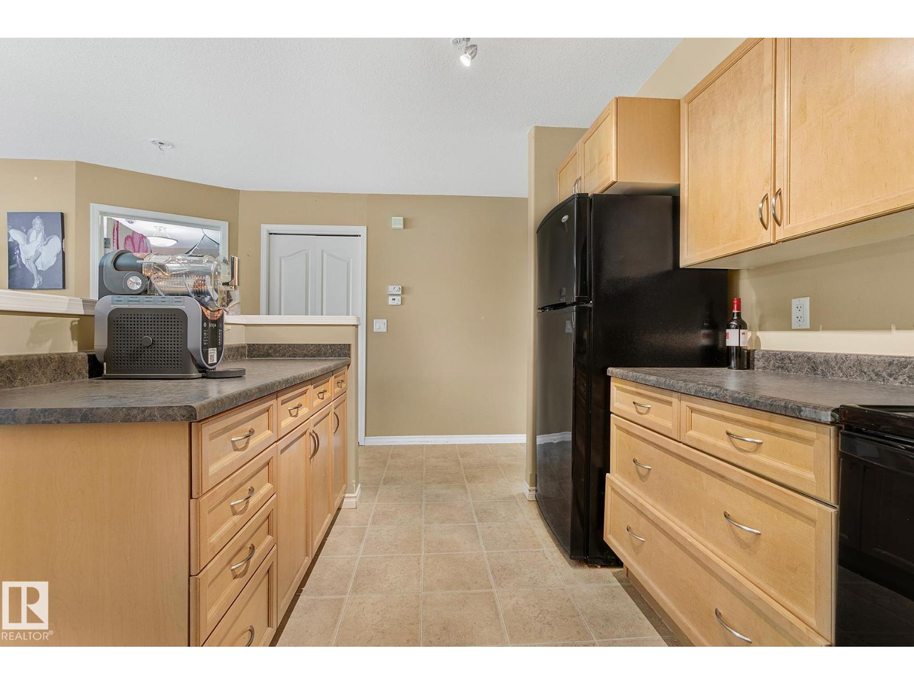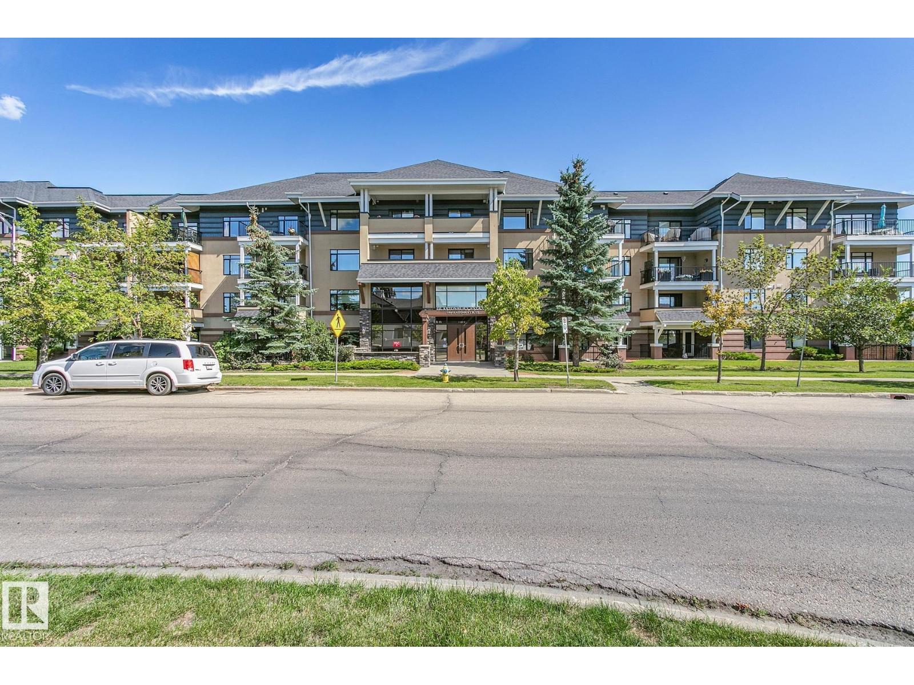Hurry Home
#110 1589 Glastonbury Bv Nw Edmonton, Alberta T5T 2V1
Interested?
Please contact us for more information about this property.
$265,000Maintenance, Exterior Maintenance, Heat, Insurance, Landscaping, Other, See Remarks, Property Management, Water
$501.45 Monthly
Maintenance, Exterior Maintenance, Heat, Insurance, Landscaping, Other, See Remarks, Property Management, Water
$501.45 MonthlyTo all 1st-time home buyers; empty-nesters & investors, this is the perfect match for you. This 915 SqFt Condo in this 18+ Adult-Living Complex offers 2 Bedrooms; 2 Bathrooms, In-Sutie Laundry & a Heated, Underground Titled Parking stall. The functional Kitchen features plenty of cabinets & counter space - the chef's dream! The Dining Room leads you to the spacious Living Room that has a Fireplace - perfect for those cozy evenings! The Covered Patio allows you to take in the fresh air. The Primary Bedroom has 2 Walk-Through Closets & a full Ensuite. The 2nd Bedroom can also double as an offer or den for the single professional. A 1/2 Bathroom & Separate Laundry Room complete this floor. The complex adds value to any home-owner with plenty of amenities: a social room; guest suite; exercise room & more. Close to everything you need - from shopping; schools; parks; shopping; public transportation & Henday. Your search ends here! (id:58723)
Property Details
| MLS® Number | E4452802 |
| Property Type | Single Family |
| Neigbourhood | Glastonbury |
| AmenitiesNearBy | Public Transit, Schools, Shopping |
| Features | See Remarks, Park/reserve |
| ParkingSpaceTotal | 1 |
| Structure | Deck |
Building
| BathroomTotal | 2 |
| BedroomsTotal | 2 |
| Appliances | Dishwasher, Dryer, Hood Fan, Refrigerator, Stove, Washer, Window Coverings |
| BasementType | None |
| ConstructedDate | 2006 |
| HalfBathTotal | 1 |
| HeatingType | Heat Pump |
| SizeInterior | 915 Sqft |
| Type | Apartment |
Parking
| Heated Garage | |
| Underground |
Land
| Acreage | No |
| LandAmenities | Public Transit, Schools, Shopping |
| SizeIrregular | 39.1 |
| SizeTotal | 39.1 M2 |
| SizeTotalText | 39.1 M2 |
Rooms
| Level | Type | Length | Width | Dimensions |
|---|---|---|---|---|
| Above | Bedroom 2 | 3.45 m | 2.77 m | 3.45 m x 2.77 m |
| Main Level | Living Room | 4.26 m | 5.17 m | 4.26 m x 5.17 m |
| Main Level | Kitchen | 3.45 m | 2.65 m | 3.45 m x 2.65 m |
| Main Level | Primary Bedroom | 3.87 m | 4.72 m | 3.87 m x 4.72 m |
| Main Level | Laundry Room | 1.67 m | 2.7 m | 1.67 m x 2.7 m |
https://www.realtor.ca/real-estate/28730410/110-1589-glastonbury-bv-nw-edmonton-glastonbury



