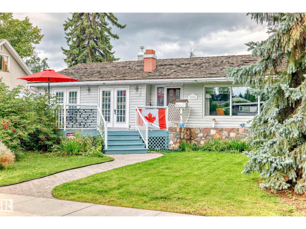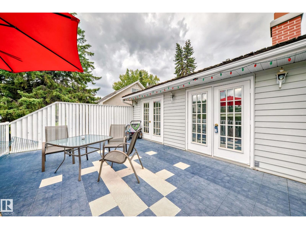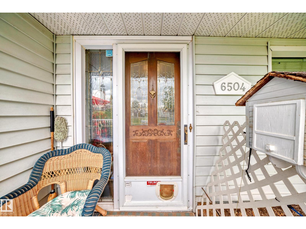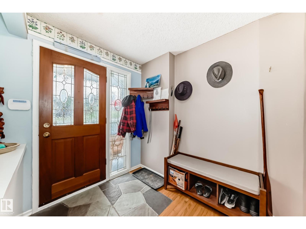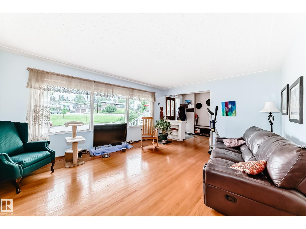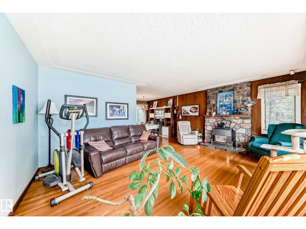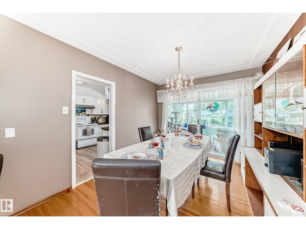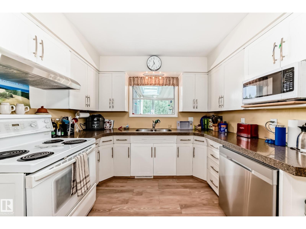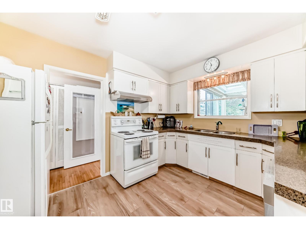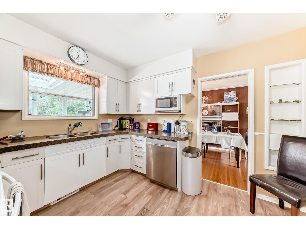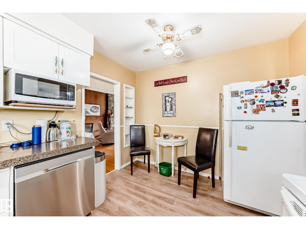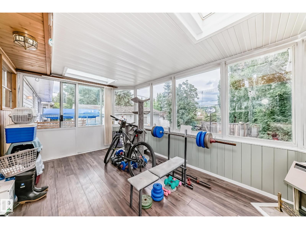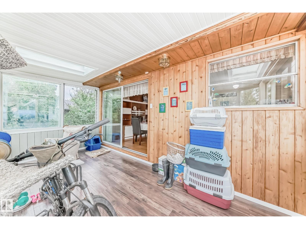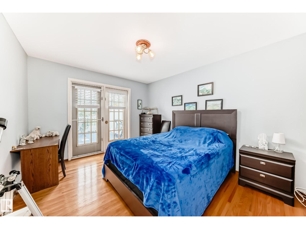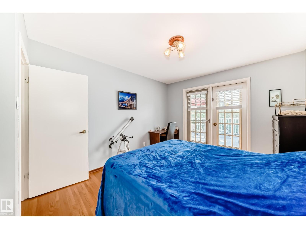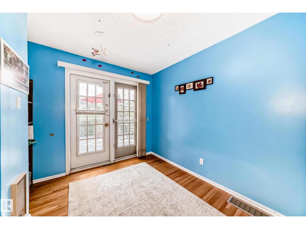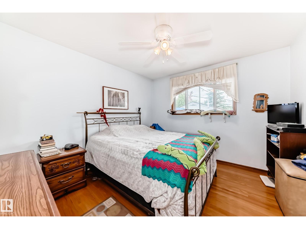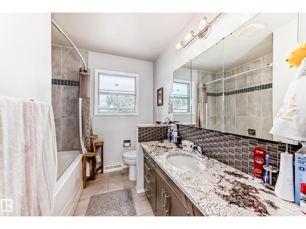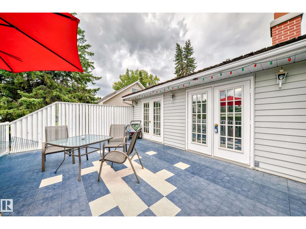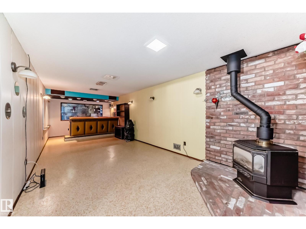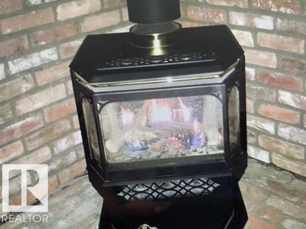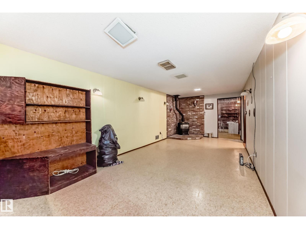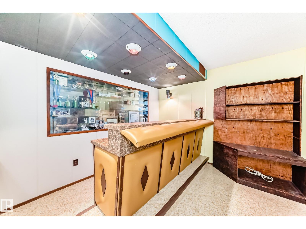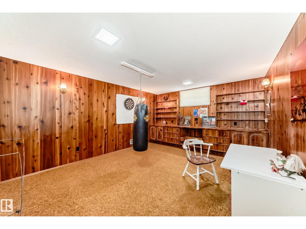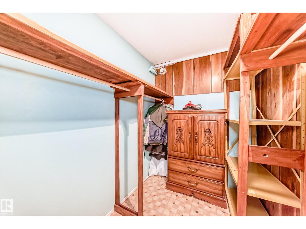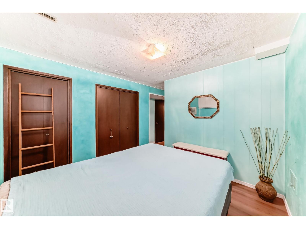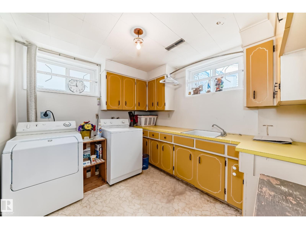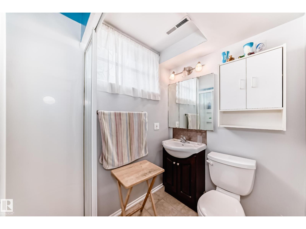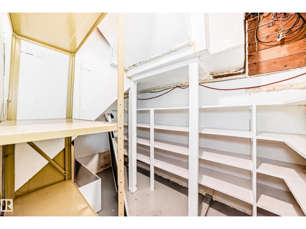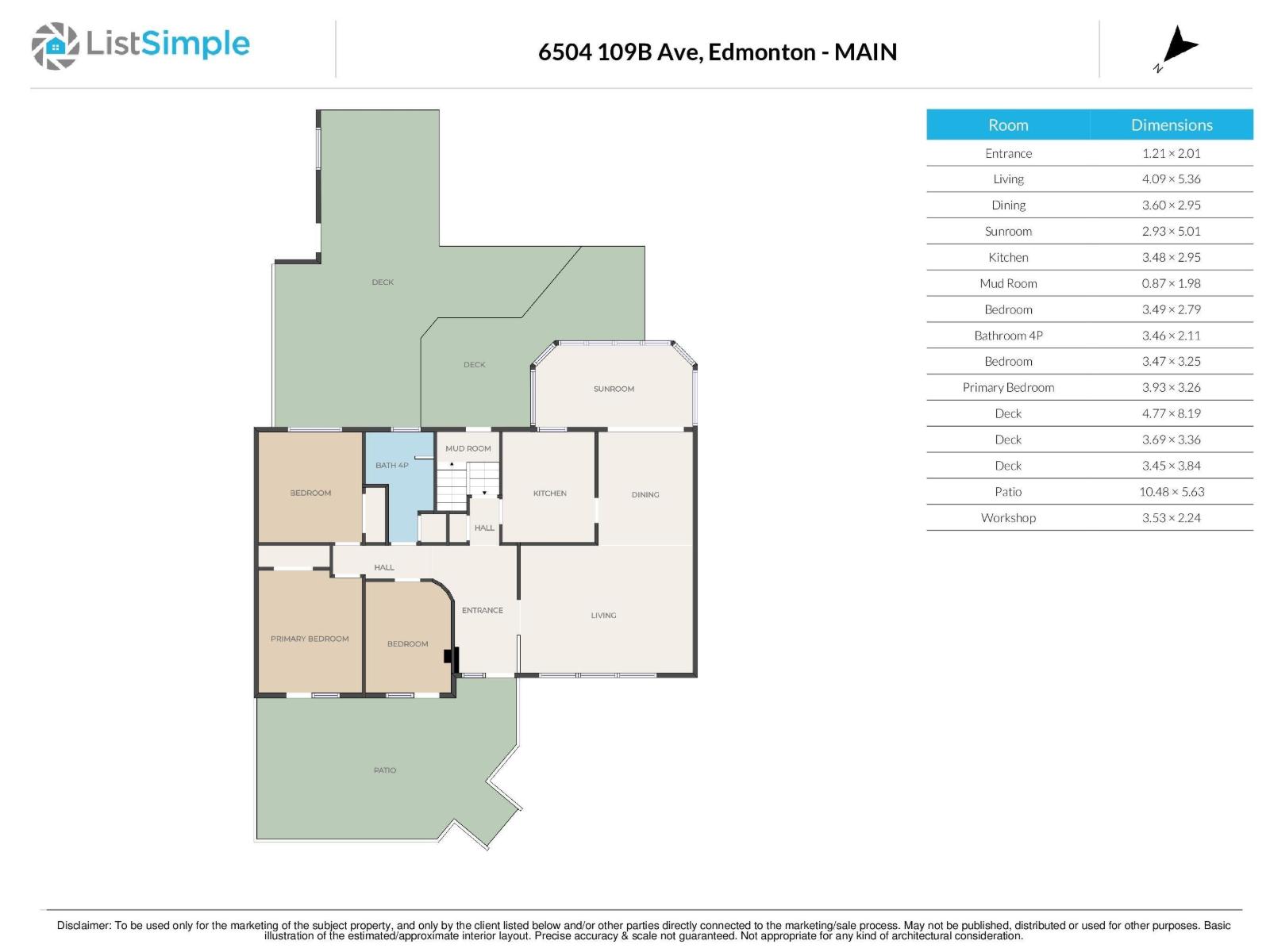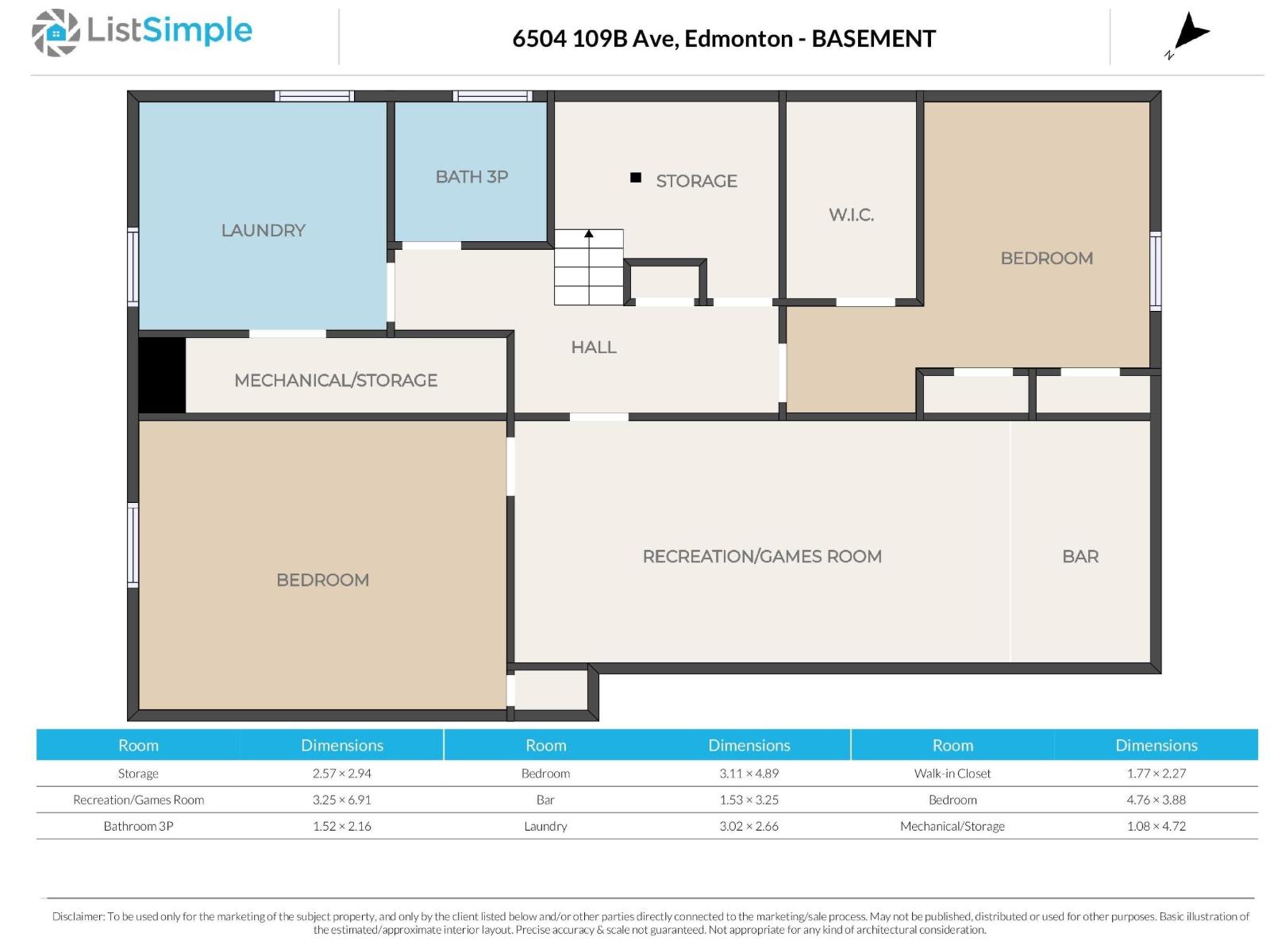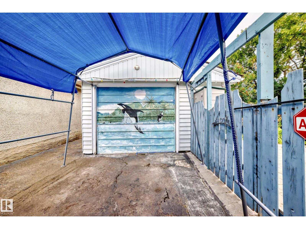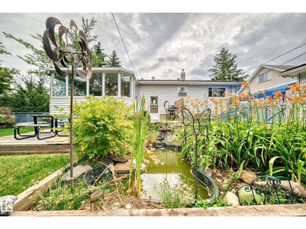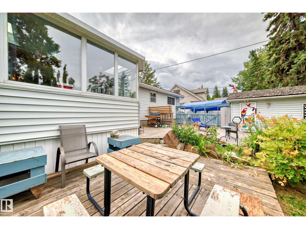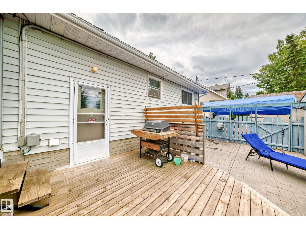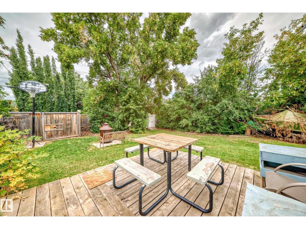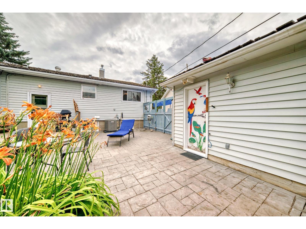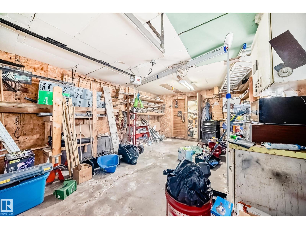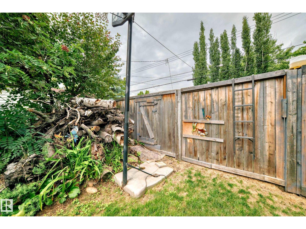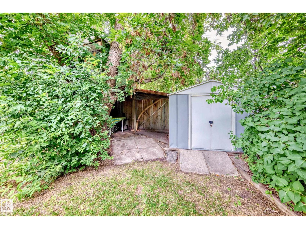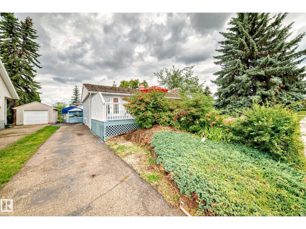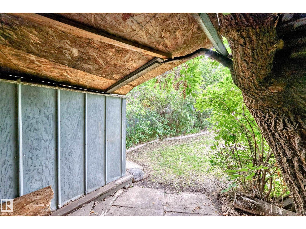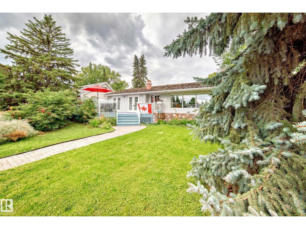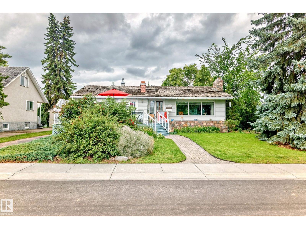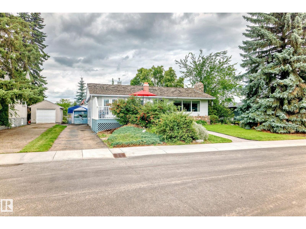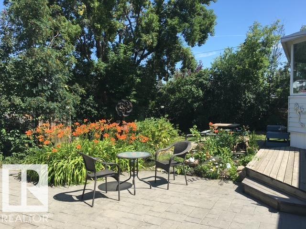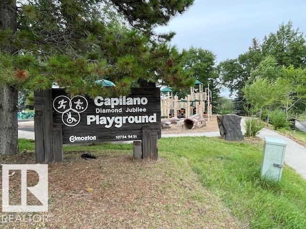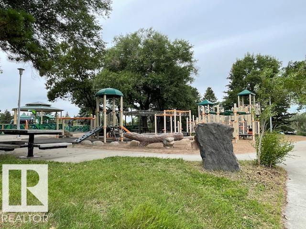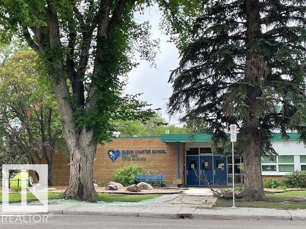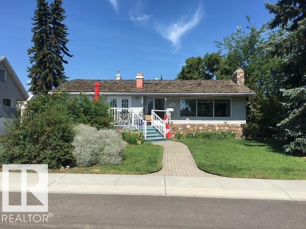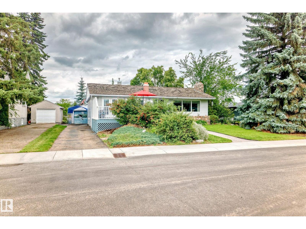5 Bedroom
2 Bathroom
1253 sqft
Bungalow
Fireplace
Central Air Conditioning
Forced Air
$595,000
RARE OPPORTUNITY - EXPANSIVE PRIVATE LOT IN THE HEART OF CAPILANO! Welcome to this charming single-family home situated on a truly exceptional lot with a total of 817.64 sq. m. of private, landscaped space! The main lot offers 613.21 sq. m. plus an additional 204.43 sq. m. Utility Right of Way on separate title, giving you unmatched outdoor space rarely found in city properties. You'll feel like you live in the country but are minutes from downtown and all it has to offer (Ice District; Theater and Art Districts; Many Festivals plus exceptional restaurants). The home has 3 bedrooms up and 2 down; and 2 full baths. Other welcoming features include: stone fireplace in LR with gas insert; hardwood; triple pane windows along front of home; patio doors to front deck; and sliding doors to three season Sun Room with gas fireplace and tranquil views of lovely backyard and the River Valley plus glimpses of Highlands Golf Course. This rare and beautifully maintained home offers a perfect blend of charm and space! (id:58723)
Property Details
|
MLS® Number
|
E4452854 |
|
Property Type
|
Single Family |
|
Neigbourhood
|
Capilano |
|
AmenitiesNearBy
|
Golf Course, Playground, Public Transit, Schools, Shopping |
|
CommunityFeatures
|
Public Swimming Pool |
|
Features
|
Private Setting, Treed, Lane, Wet Bar, No Smoking Home |
|
Structure
|
Deck, Porch |
|
ViewType
|
Valley View |
Building
|
BathroomTotal
|
2 |
|
BedroomsTotal
|
5 |
|
Amenities
|
Vinyl Windows |
|
Appliances
|
Dishwasher, Dryer, Fan, Garage Door Opener Remote(s), Garage Door Opener, Refrigerator, Storage Shed, Stove, Washer, Window Coverings |
|
ArchitecturalStyle
|
Bungalow |
|
BasementDevelopment
|
Partially Finished |
|
BasementType
|
Full (partially Finished) |
|
ConstructedDate
|
1957 |
|
ConstructionStyleAttachment
|
Detached |
|
CoolingType
|
Central Air Conditioning |
|
FireProtection
|
Smoke Detectors |
|
FireplaceFuel
|
Gas |
|
FireplacePresent
|
Yes |
|
FireplaceType
|
Unknown |
|
HeatingType
|
Forced Air |
|
StoriesTotal
|
1 |
|
SizeInterior
|
1253 Sqft |
|
Type
|
House |
Parking
Land
|
Acreage
|
No |
|
FenceType
|
Fence |
|
LandAmenities
|
Golf Course, Playground, Public Transit, Schools, Shopping |
|
SizeIrregular
|
817.64 |
|
SizeTotal
|
817.64 M2 |
|
SizeTotalText
|
817.64 M2 |
Rooms
| Level |
Type |
Length |
Width |
Dimensions |
|
Basement |
Bedroom 4 |
4.89 m |
3.11 m |
4.89 m x 3.11 m |
|
Basement |
Recreation Room |
6.91 m |
3.25 m |
6.91 m x 3.25 m |
|
Basement |
Bedroom 5 |
4.76 m |
3.88 m |
4.76 m x 3.88 m |
|
Basement |
Storage |
2.94 m |
2.57 m |
2.94 m x 2.57 m |
|
Basement |
Laundry Room |
3.02 m |
2.66 m |
3.02 m x 2.66 m |
|
Basement |
Workshop |
3.53 m |
2.24 m |
3.53 m x 2.24 m |
|
Main Level |
Living Room |
5.36 m |
4.09 m |
5.36 m x 4.09 m |
|
Main Level |
Dining Room |
3.6 m |
2.95 m |
3.6 m x 2.95 m |
|
Main Level |
Kitchen |
3.48 m |
2.95 m |
3.48 m x 2.95 m |
|
Main Level |
Primary Bedroom |
3.93 m |
3.26 m |
3.93 m x 3.26 m |
|
Main Level |
Bedroom 2 |
3.47 m |
3.25 m |
3.47 m x 3.25 m |
|
Main Level |
Bedroom 3 |
3.49 m |
2.79 m |
3.49 m x 2.79 m |
|
Main Level |
Sunroom |
5.01 m |
2.93 m |
5.01 m x 2.93 m |
https://www.realtor.ca/real-estate/28731732/6504-109b-av-nw-nw-edmonton-capilano


