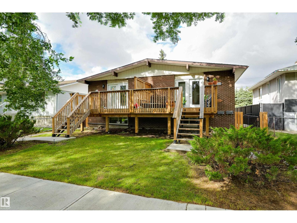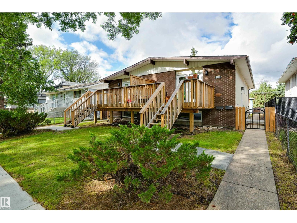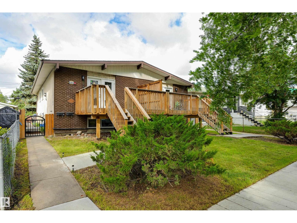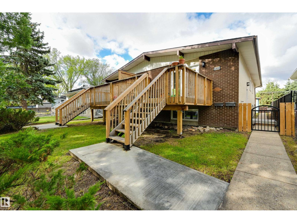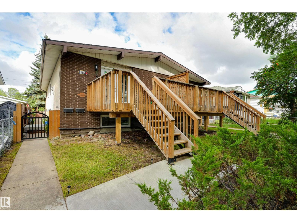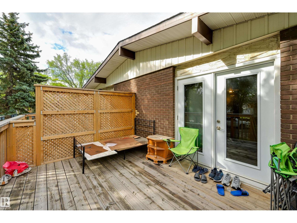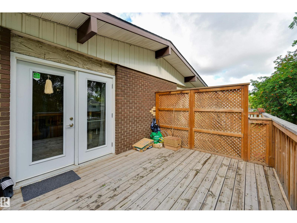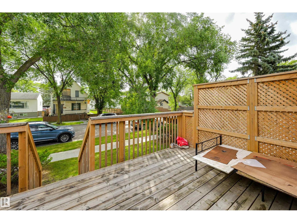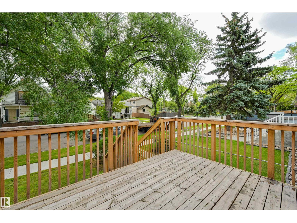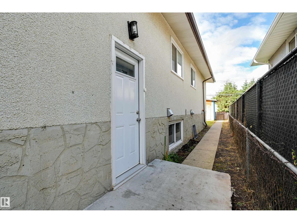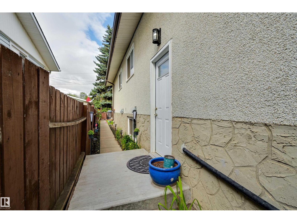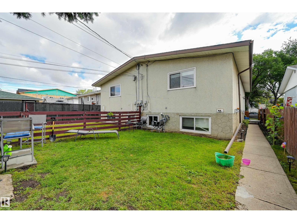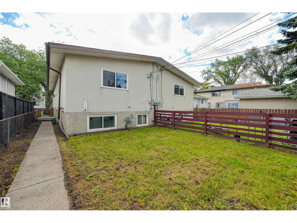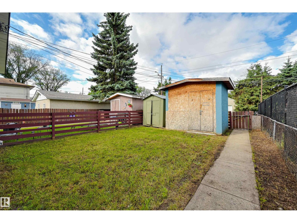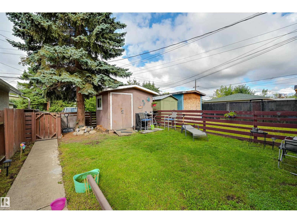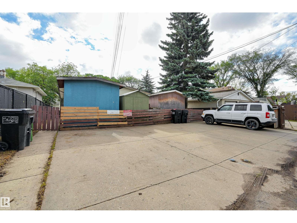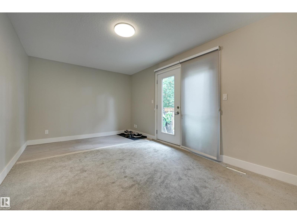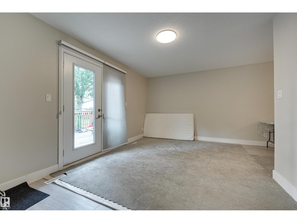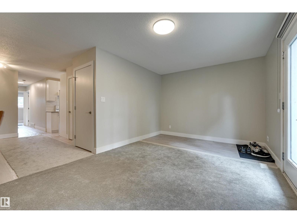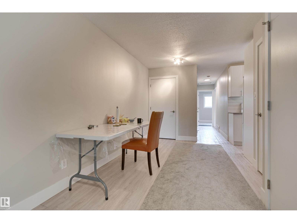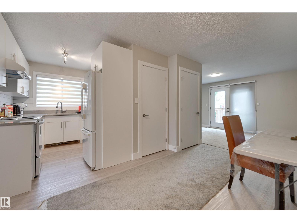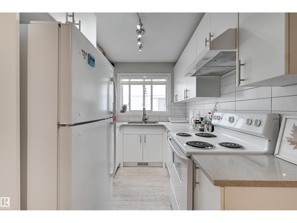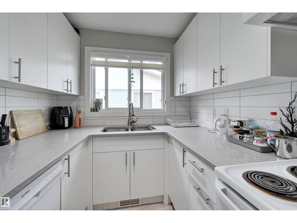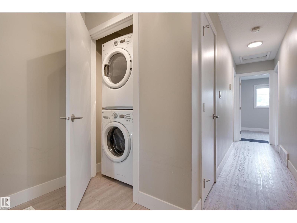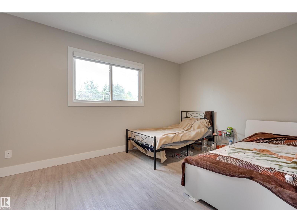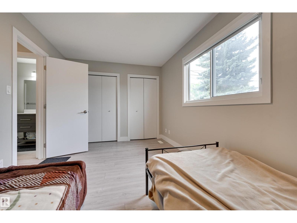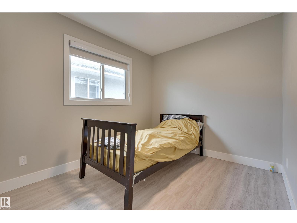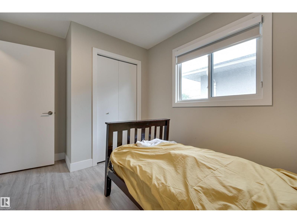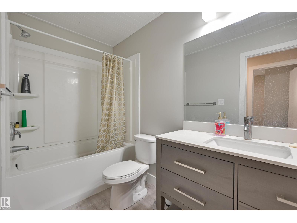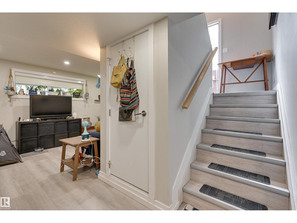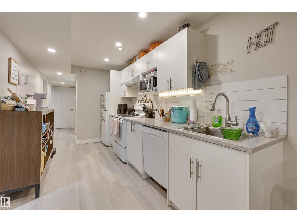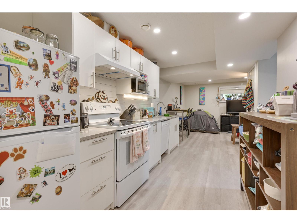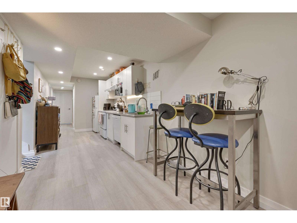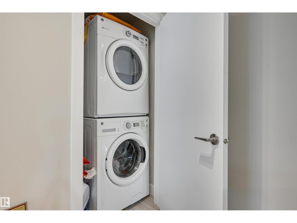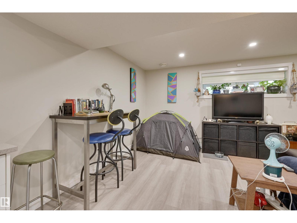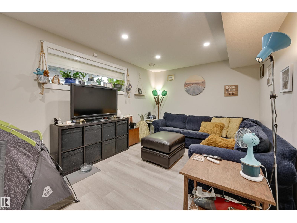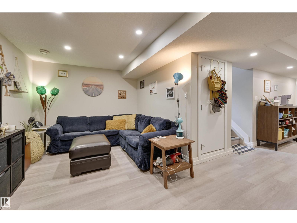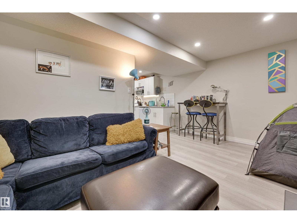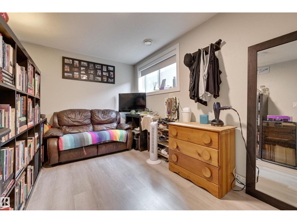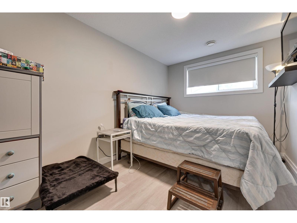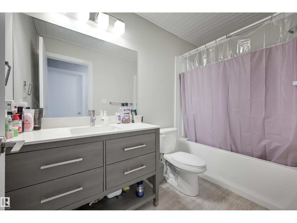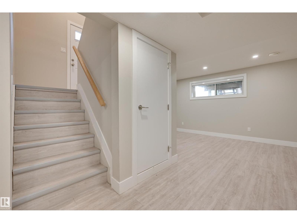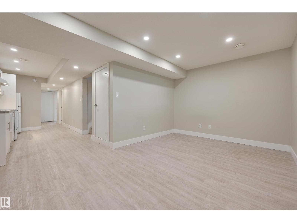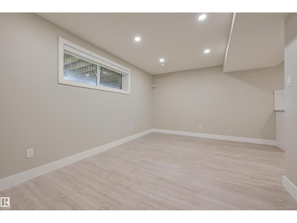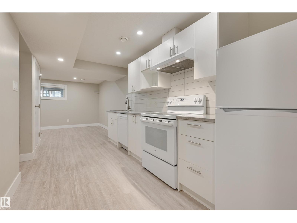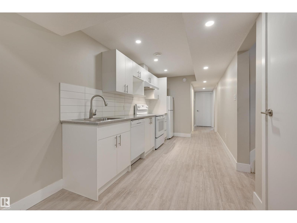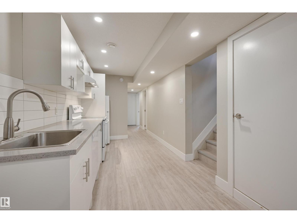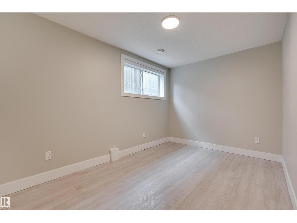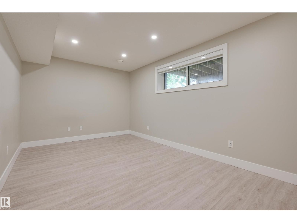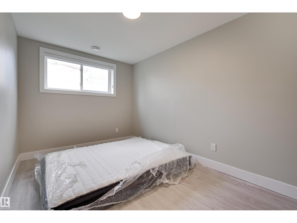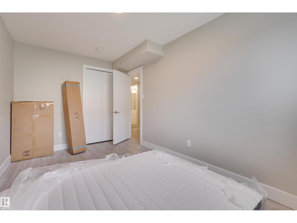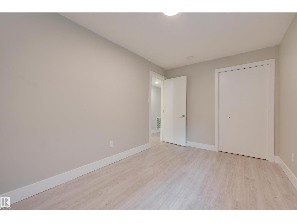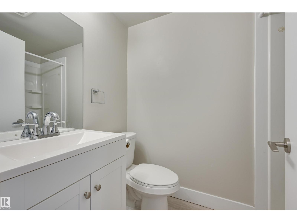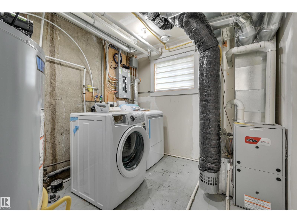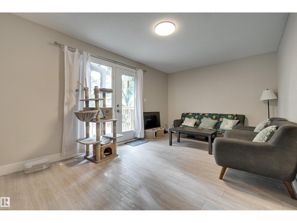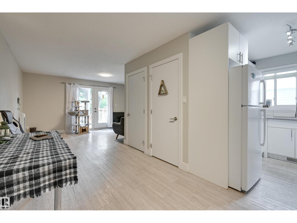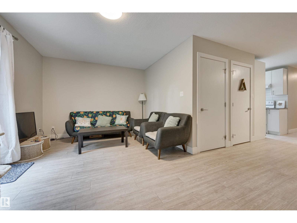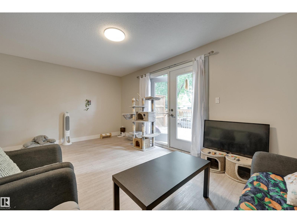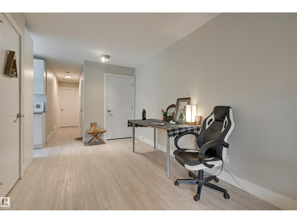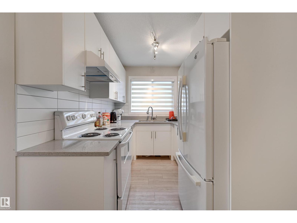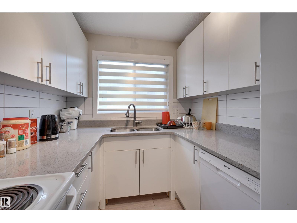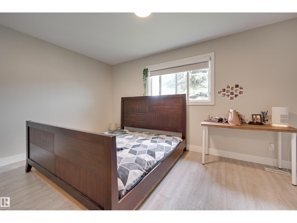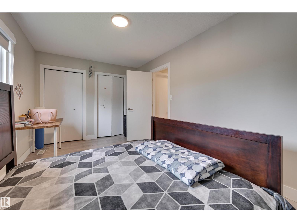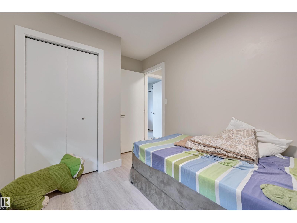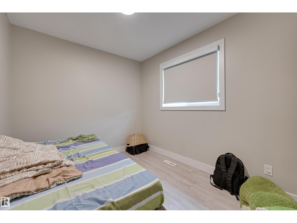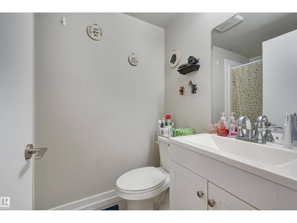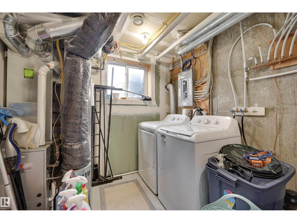4 Bedroom
4 Bathroom
1736 sqft
Bungalow
Forced Air
$689,000
Calder side-by-side bungalow duplex with legal suites. Each upstairs unit has 2 bedrooms / 1 full 4 piece bathroom & each basement suite has 2 bedrooms and 1 full 4 piece bathroom. All 4 units have upgraded kitchens. Every unit is self contained with in-suite laundry and separate entrances. There is no carpet in any of the suites. Main floor units have access to very generous raised east facing deck and front yard & the basement suites have access to a fully fenced and landscaped west facing yard. There are a total of 4 rear parking stalls. RENT: 12814 (basement) - rent $1500 12814 (main) - rent $1550 12812 (main) - rent $1575 12812 (basement) - rent $1200 (id:58723)
Property Details
|
MLS® Number
|
E4453246 |
|
Property Type
|
Single Family |
|
Neigbourhood
|
Calder |
|
AmenitiesNearBy
|
Playground |
|
Features
|
Flat Site, Lane |
|
ParkingSpaceTotal
|
4 |
Building
|
BathroomTotal
|
4 |
|
BedroomsTotal
|
4 |
|
Amenities
|
Vinyl Windows |
|
Appliances
|
Dishwasher, Storage Shed, Gas Stove(s), Window Coverings, Dryer, Refrigerator, Two Washers |
|
ArchitecturalStyle
|
Bungalow |
|
BasementDevelopment
|
Finished |
|
BasementFeatures
|
Suite |
|
BasementType
|
Full (finished) |
|
ConstructedDate
|
1974 |
|
ConstructionStyleAttachment
|
Side By Side |
|
HeatingType
|
Forced Air |
|
StoriesTotal
|
1 |
|
SizeInterior
|
1736 Sqft |
|
Type
|
Duplex |
Parking
Land
|
Acreage
|
No |
|
FenceType
|
Fence |
|
LandAmenities
|
Playground |
|
SizeIrregular
|
545.96 |
|
SizeTotal
|
545.96 M2 |
|
SizeTotalText
|
545.96 M2 |
Rooms
| Level |
Type |
Length |
Width |
Dimensions |
|
Basement |
Family Room |
3.04 m |
2.86 m |
3.04 m x 2.86 m |
|
Basement |
Bedroom 3 |
4.04 m |
2.52 m |
4.04 m x 2.52 m |
|
Basement |
Bedroom 4 |
4.01 m |
2.55 m |
4.01 m x 2.55 m |
|
Basement |
Second Kitchen |
4.42 m |
2.18 m |
4.42 m x 2.18 m |
|
Main Level |
Living Room |
5.25 m |
3.01 m |
5.25 m x 3.01 m |
|
Main Level |
Dining Room |
4 m |
2.56 m |
4 m x 2.56 m |
|
Main Level |
Kitchen |
2.8 m |
2.15 m |
2.8 m x 2.15 m |
|
Main Level |
Primary Bedroom |
4.54 m |
2.87 m |
4.54 m x 2.87 m |
|
Main Level |
Bedroom 2 |
2.95 m |
2.56 m |
2.95 m x 2.56 m |
https://www.realtor.ca/real-estate/28740253/12812-12814-125-st-nw-nw-edmonton-calder


