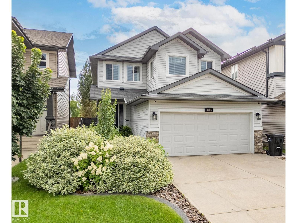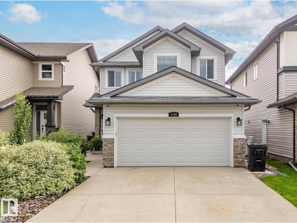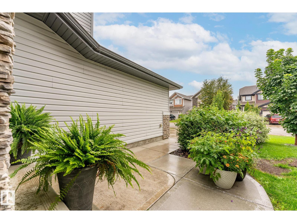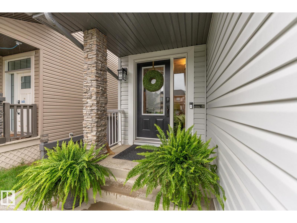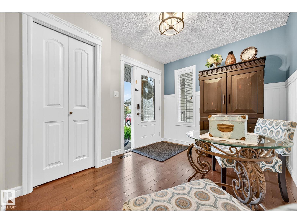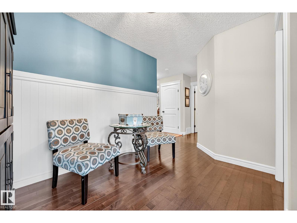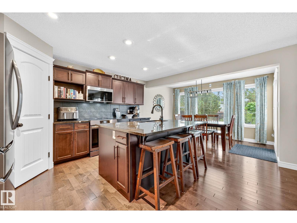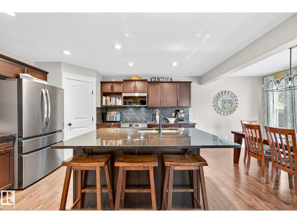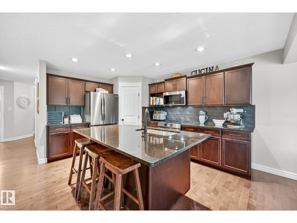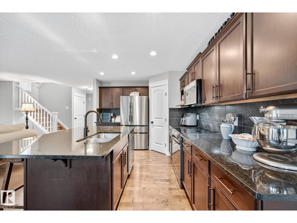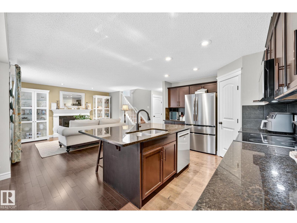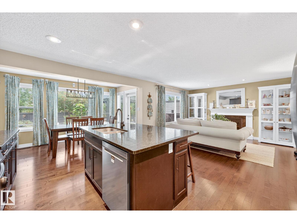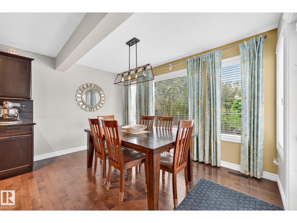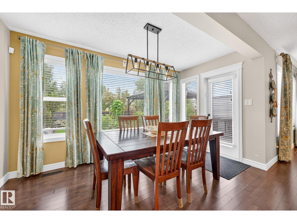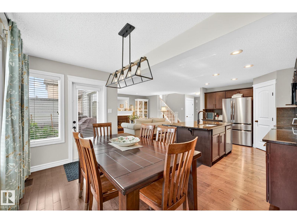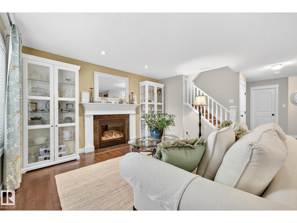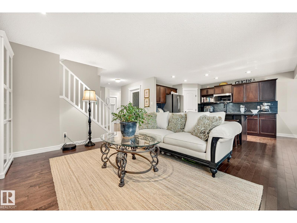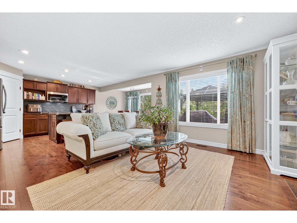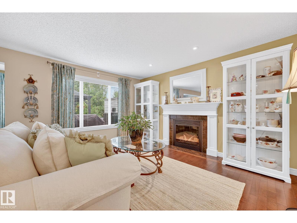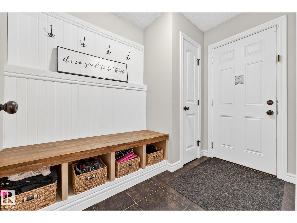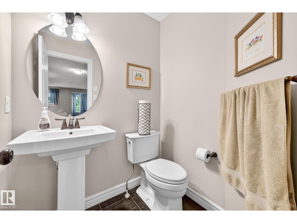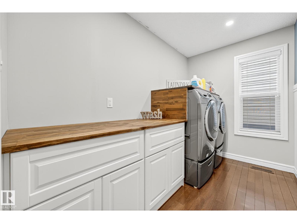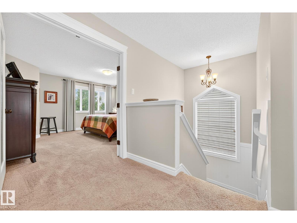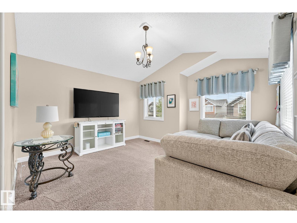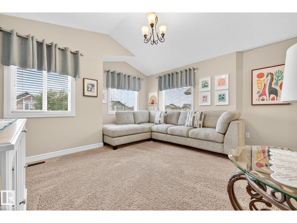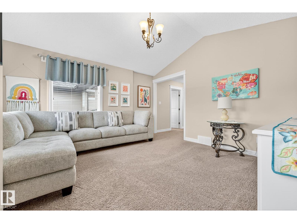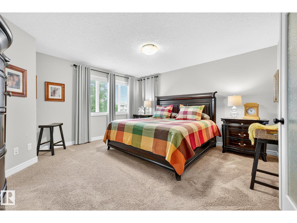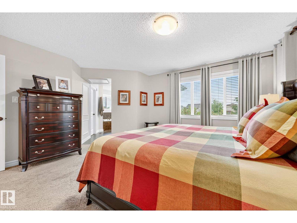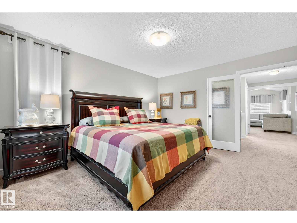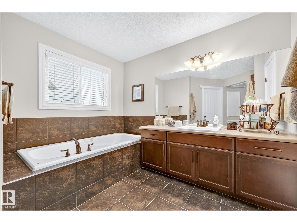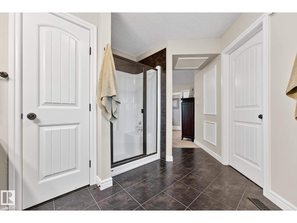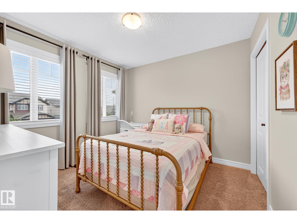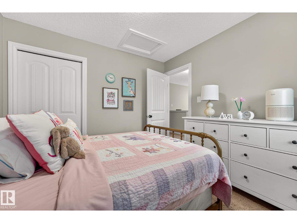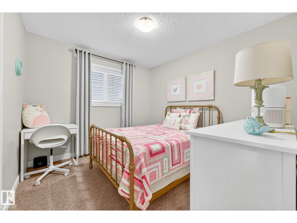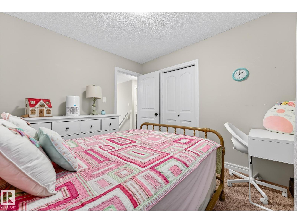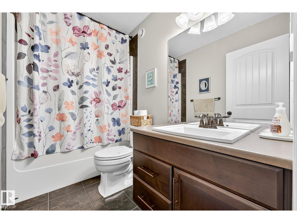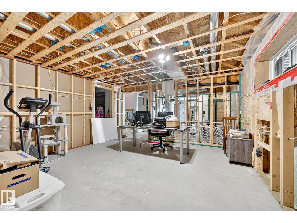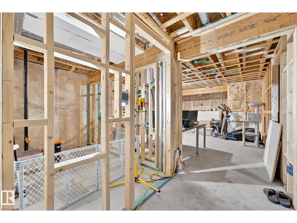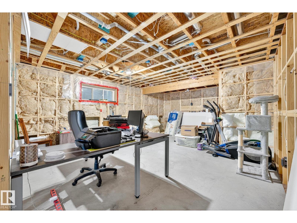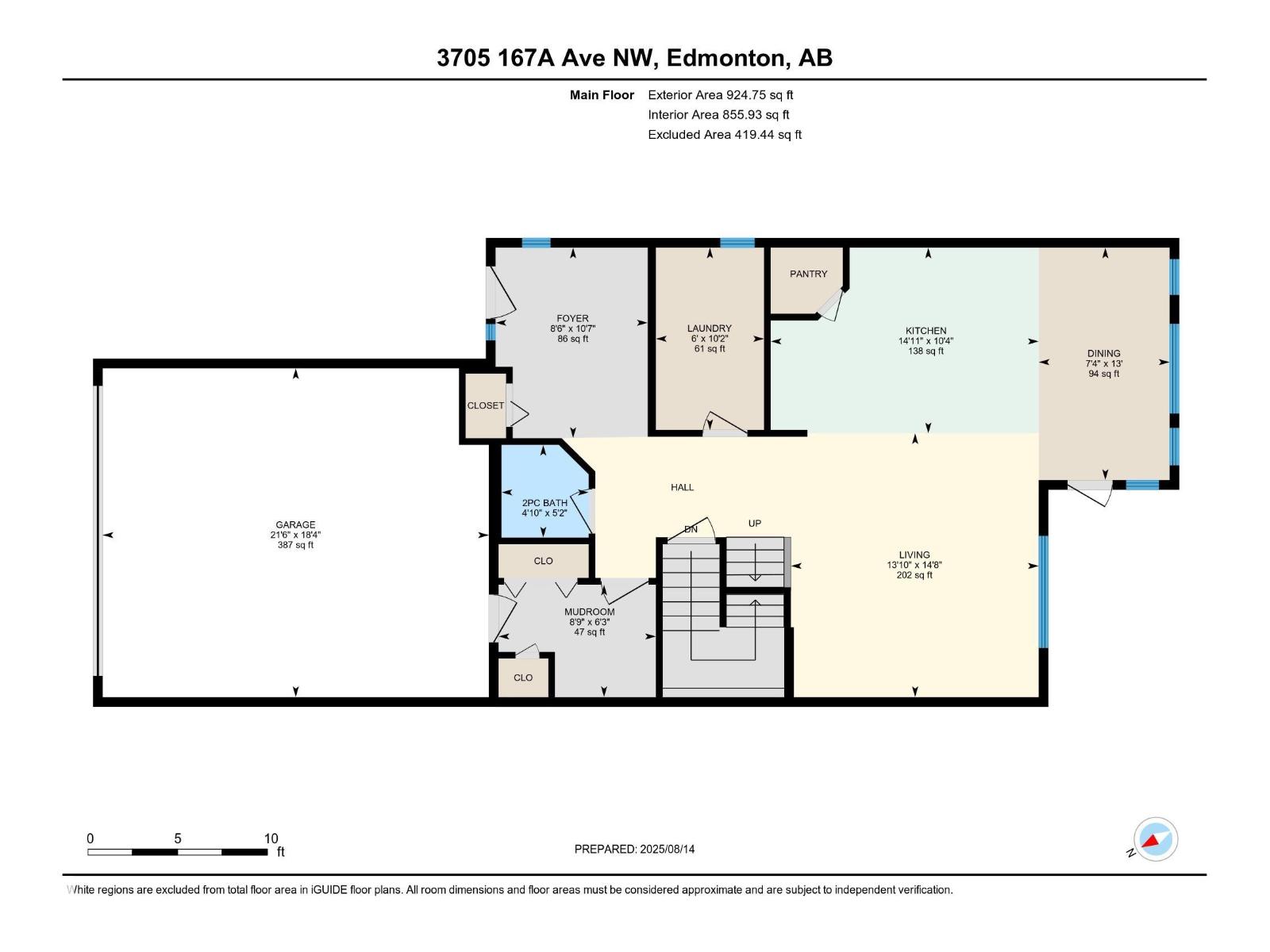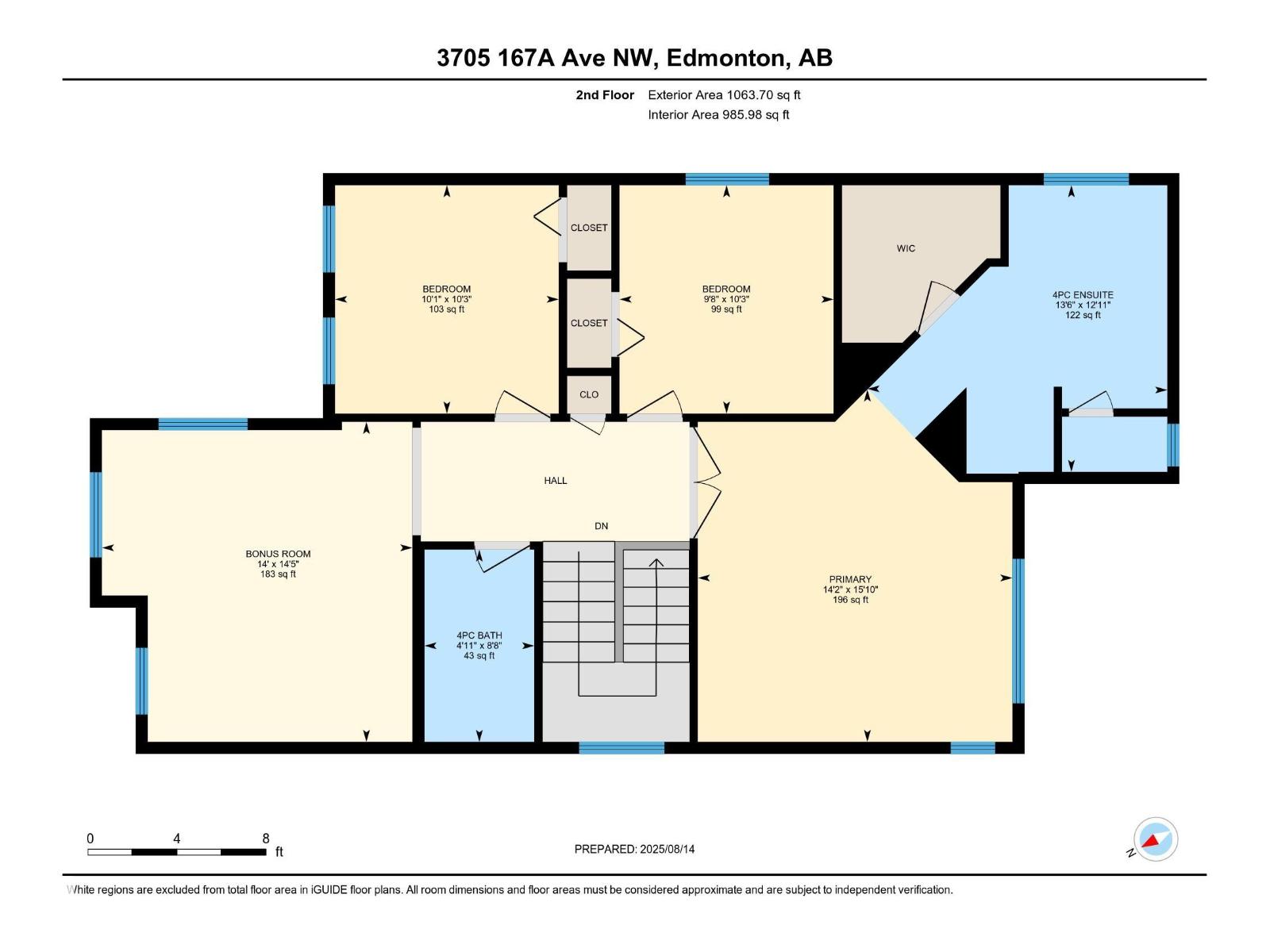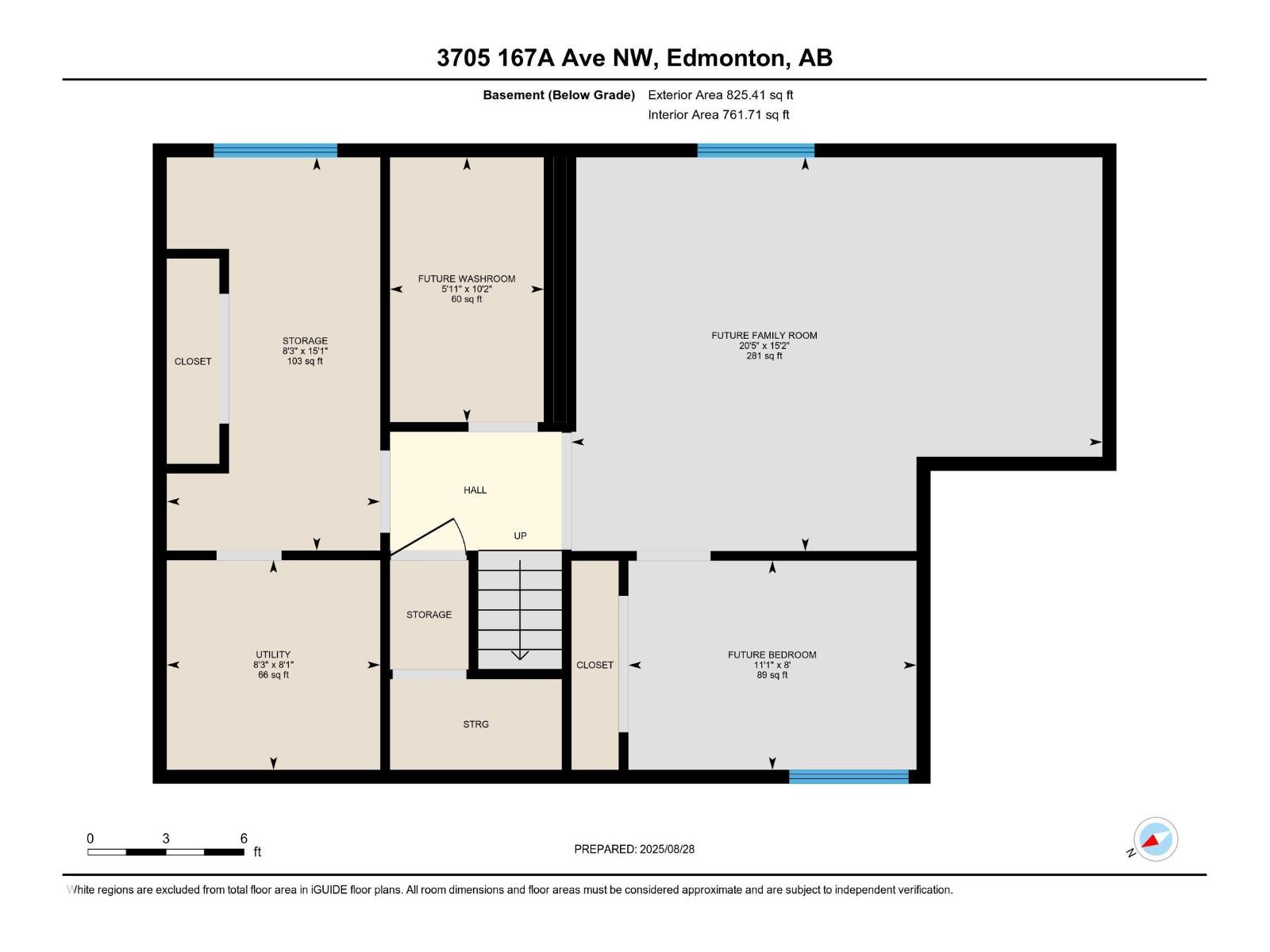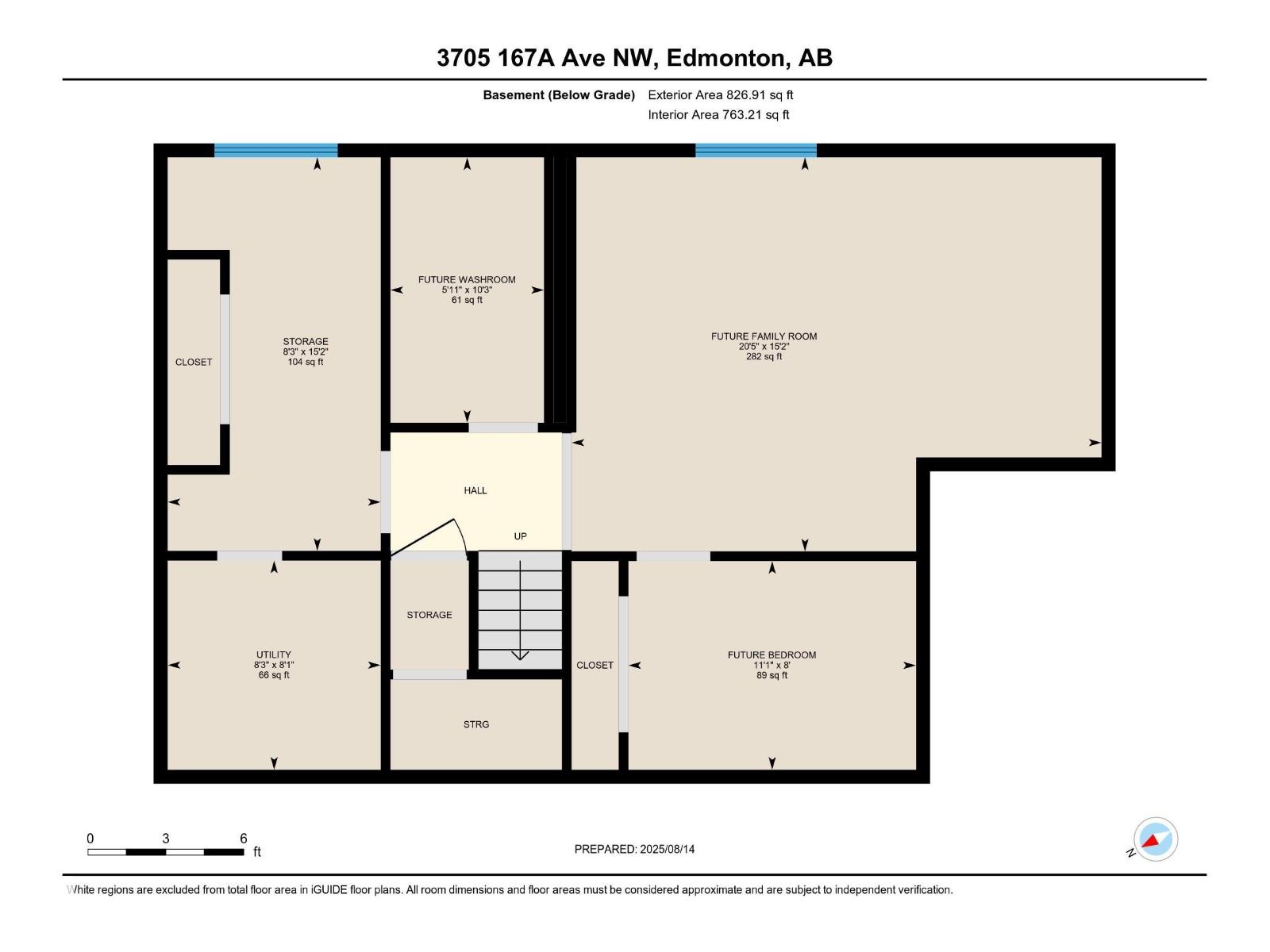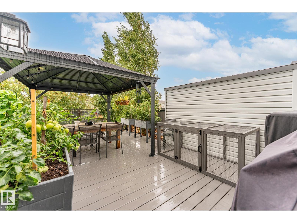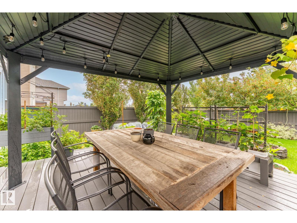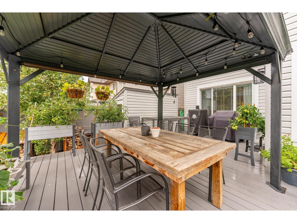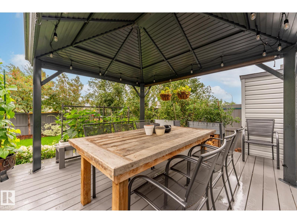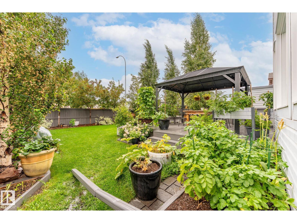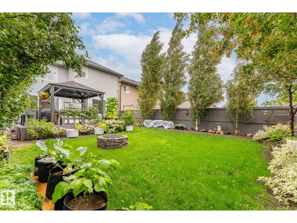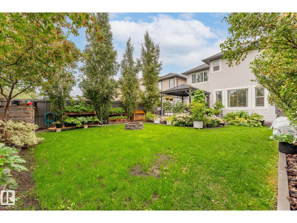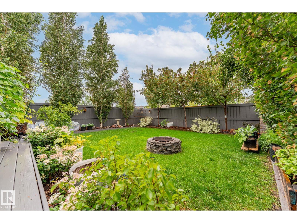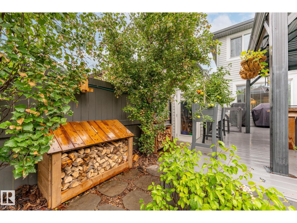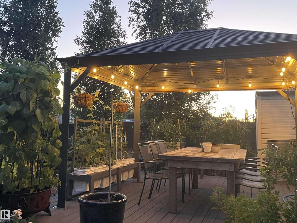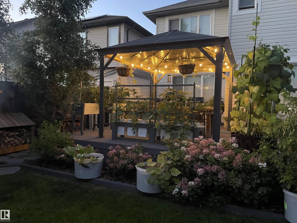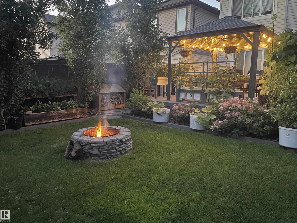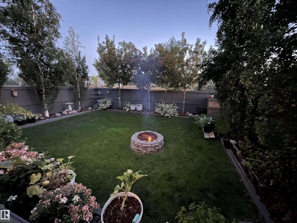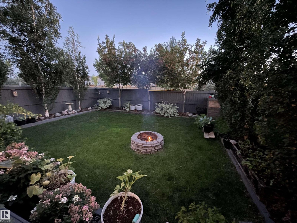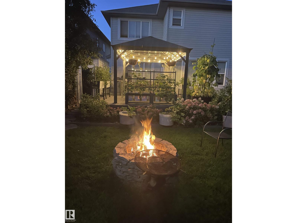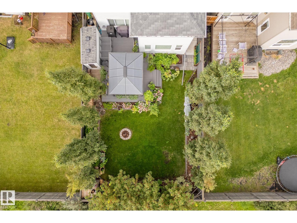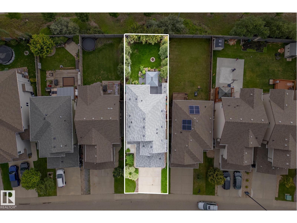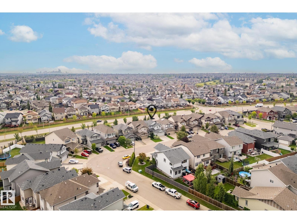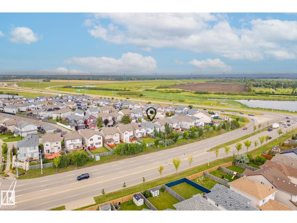4 Bedroom
3 Bathroom
1988 sqft
Fireplace
Central Air Conditioning
Forced Air
$575,000
Finally, a home where pride of ownership shines through every detail - step inside knowing there's nothing left for you to do. Thoughtful touches abound, from the oversized foyer that welcomes groups of guests comfortably, to a laundry room that's neither buried in the basement dungeon nor squeezed into a closet. The bonus room feels genuinely welcoming and would serve beautifully as an office or bedroom - this home simply feels just right from your first step inside. The lush backyard features a gazebo and COMPOSITE DECK perfect for summer evenings, while CENTRAL A/C keeps you comfortable indoors. Offering an elevated yet approachable aesthetic, this home includes BRAND NEW APPLIANCES, HRV SYSTEM, abundant storage, and a partially finished basement with space for a family room, 3-piece bath, large storage room, and fourth bedroom, plus an HEATED DOUBLE GARAGE! Conveniently located near Manning shopping area, Henday ring road, and much more. Great neighbours are an added bonus! (id:58723)
Property Details
|
MLS® Number
|
E4453114 |
|
Property Type
|
Single Family |
|
Neigbourhood
|
Cy Becker |
|
AmenitiesNearBy
|
Public Transit, Schools, Shopping |
|
Features
|
Flat Site, Exterior Walls- 2x6", No Smoking Home |
|
ParkingSpaceTotal
|
4 |
|
Structure
|
Deck |
Building
|
BathroomTotal
|
3 |
|
BedroomsTotal
|
4 |
|
Amenities
|
Vinyl Windows |
|
Appliances
|
Dishwasher, Dryer, Garage Door Opener Remote(s), Garage Door Opener, Microwave Range Hood Combo, Refrigerator, Stove, Central Vacuum, Window Coverings |
|
BasementDevelopment
|
Partially Finished |
|
BasementType
|
Full (partially Finished) |
|
ConstructedDate
|
2013 |
|
ConstructionStyleAttachment
|
Detached |
|
CoolingType
|
Central Air Conditioning |
|
FireProtection
|
Smoke Detectors |
|
FireplaceFuel
|
Gas |
|
FireplacePresent
|
Yes |
|
FireplaceType
|
Unknown |
|
HalfBathTotal
|
1 |
|
HeatingType
|
Forced Air |
|
StoriesTotal
|
2 |
|
SizeInterior
|
1988 Sqft |
|
Type
|
House |
Parking
Land
|
Acreage
|
No |
|
FenceType
|
Fence |
|
LandAmenities
|
Public Transit, Schools, Shopping |
|
SizeIrregular
|
403.7 |
|
SizeTotal
|
403.7 M2 |
|
SizeTotalText
|
403.7 M2 |
Rooms
| Level |
Type |
Length |
Width |
Dimensions |
|
Basement |
Bedroom 4 |
3.38 m |
2.45 m |
3.38 m x 2.45 m |
|
Main Level |
Living Room |
4.21 m |
4.48 m |
4.21 m x 4.48 m |
|
Main Level |
Dining Room |
2.22 m |
3.95 m |
2.22 m x 3.95 m |
|
Main Level |
Kitchen |
4.55 m |
3.16 m |
4.55 m x 3.16 m |
|
Main Level |
Laundry Room |
1.84 m |
3.1 m |
1.84 m x 3.1 m |
|
Upper Level |
Primary Bedroom |
4.31 m |
4.83 m |
4.31 m x 4.83 m |
|
Upper Level |
Bedroom 2 |
3.07 m |
3.13 m |
3.07 m x 3.13 m |
|
Upper Level |
Bedroom 3 |
2.93 m |
3.13 m |
2.93 m x 3.13 m |
|
Upper Level |
Bonus Room |
4.26 m |
4.39 m |
4.26 m x 4.39 m |
https://www.realtor.ca/real-estate/28737670/3705-167a-av-nw-edmonton-cy-becker


