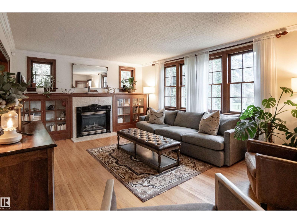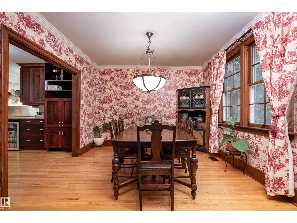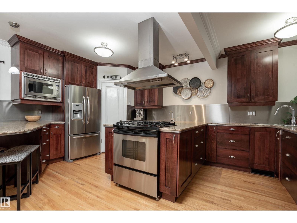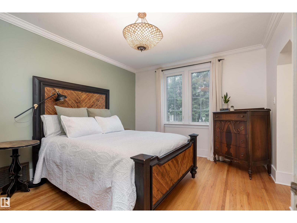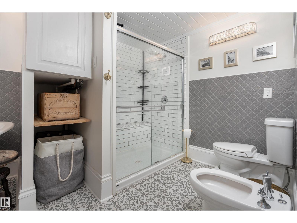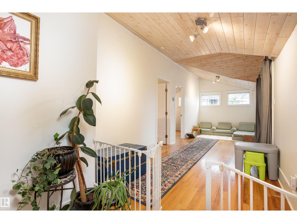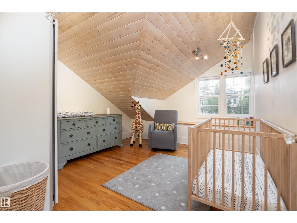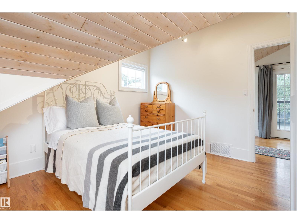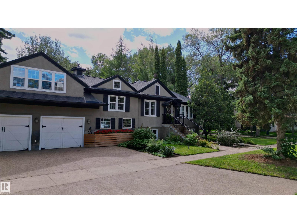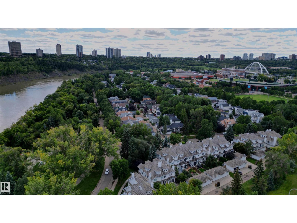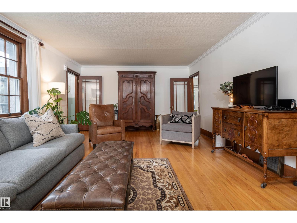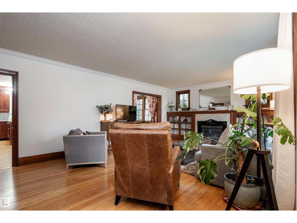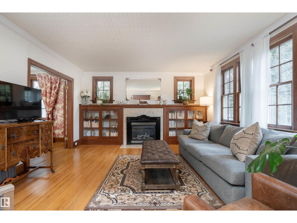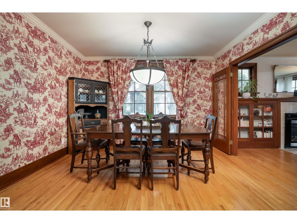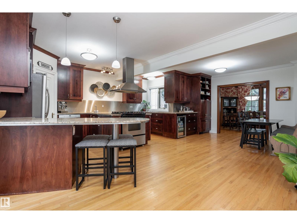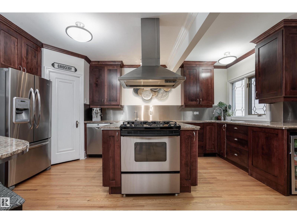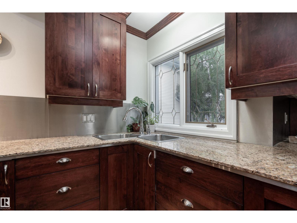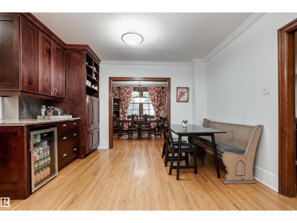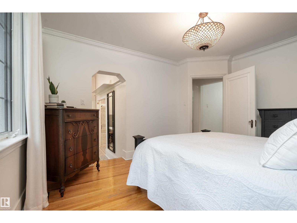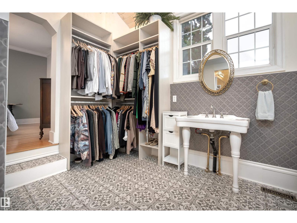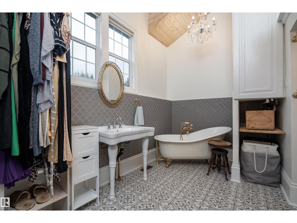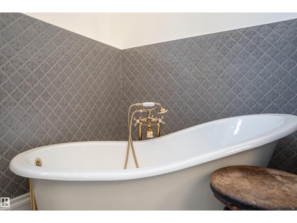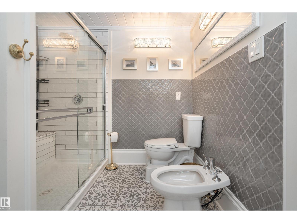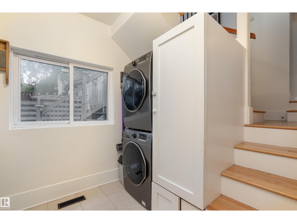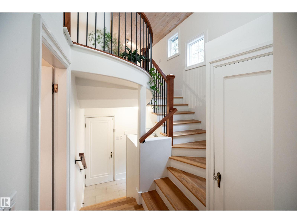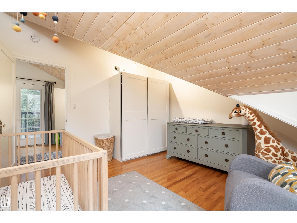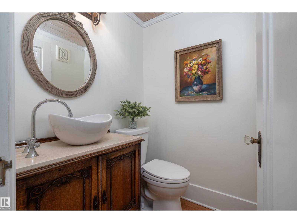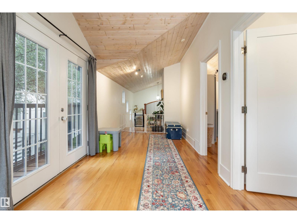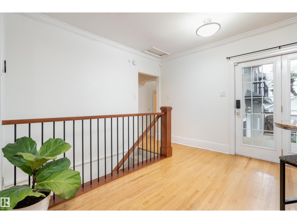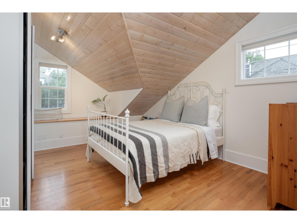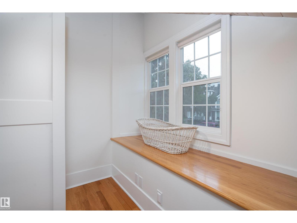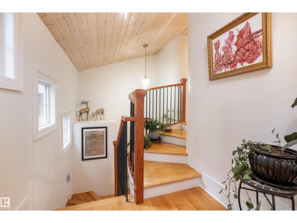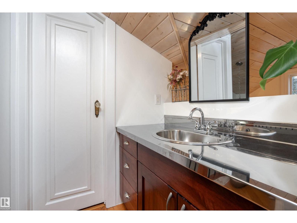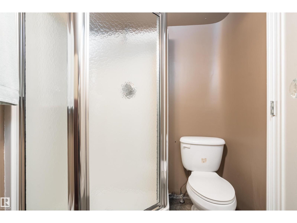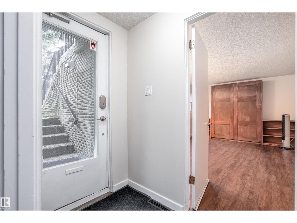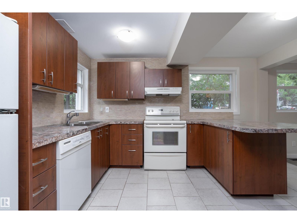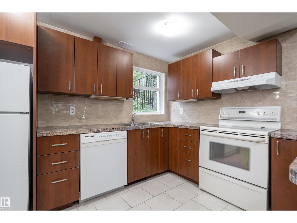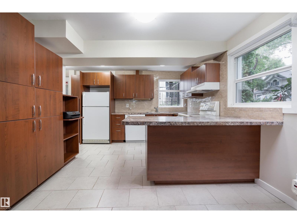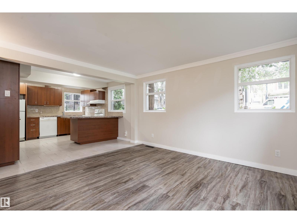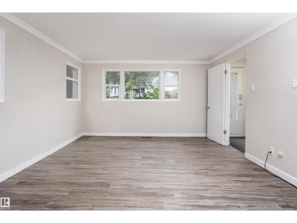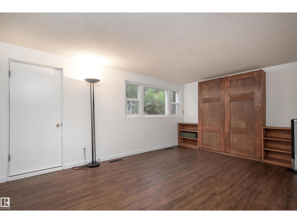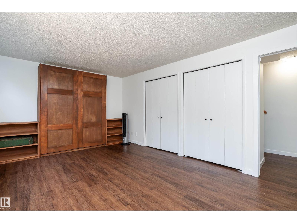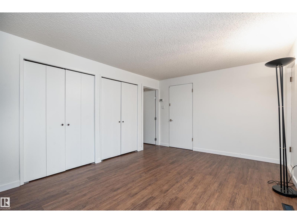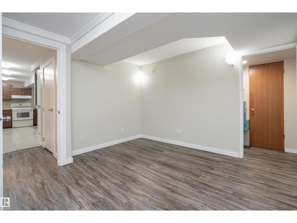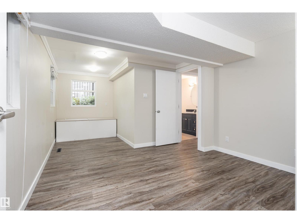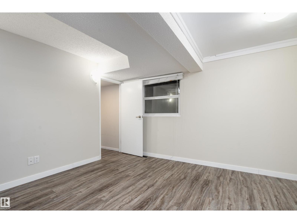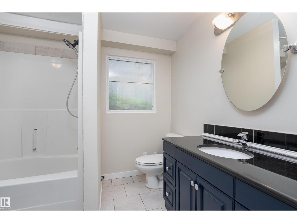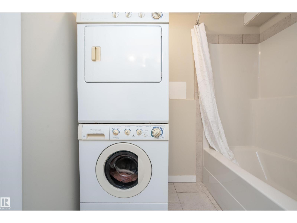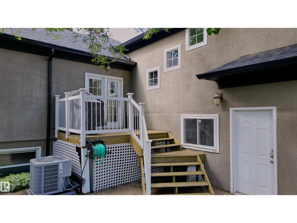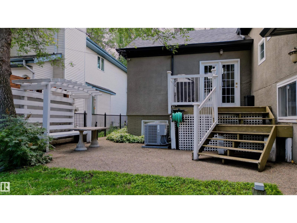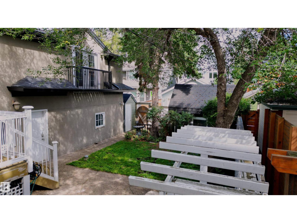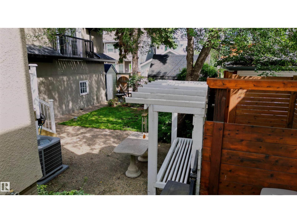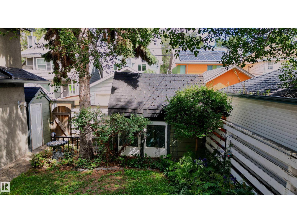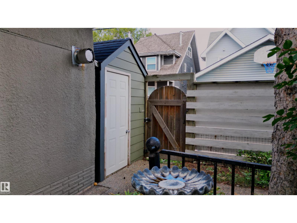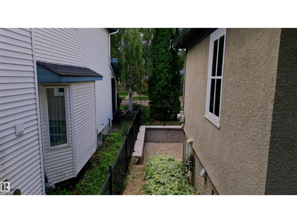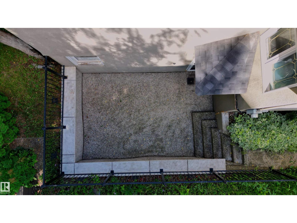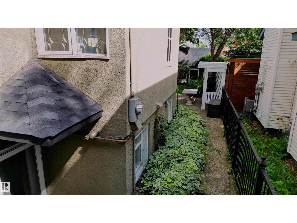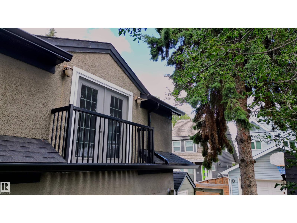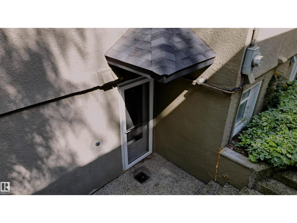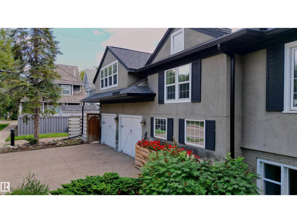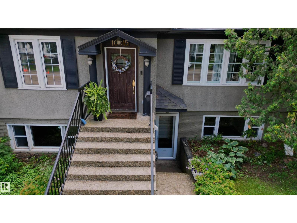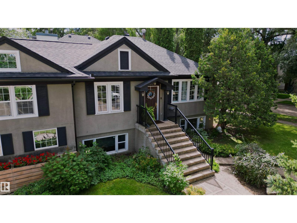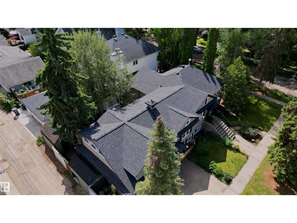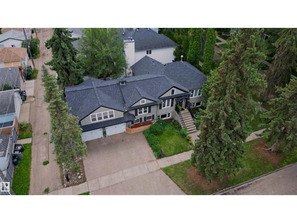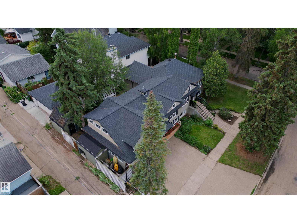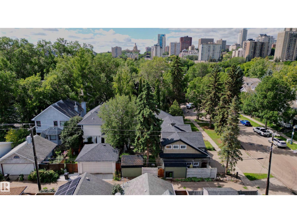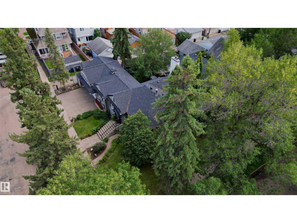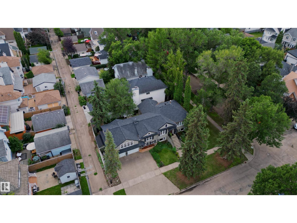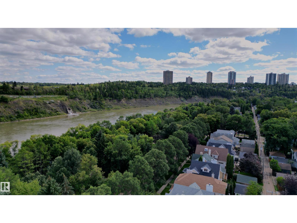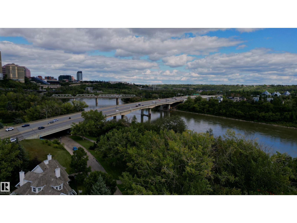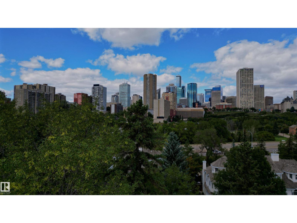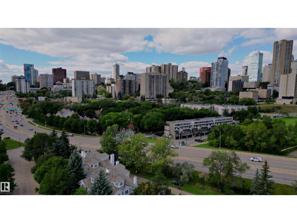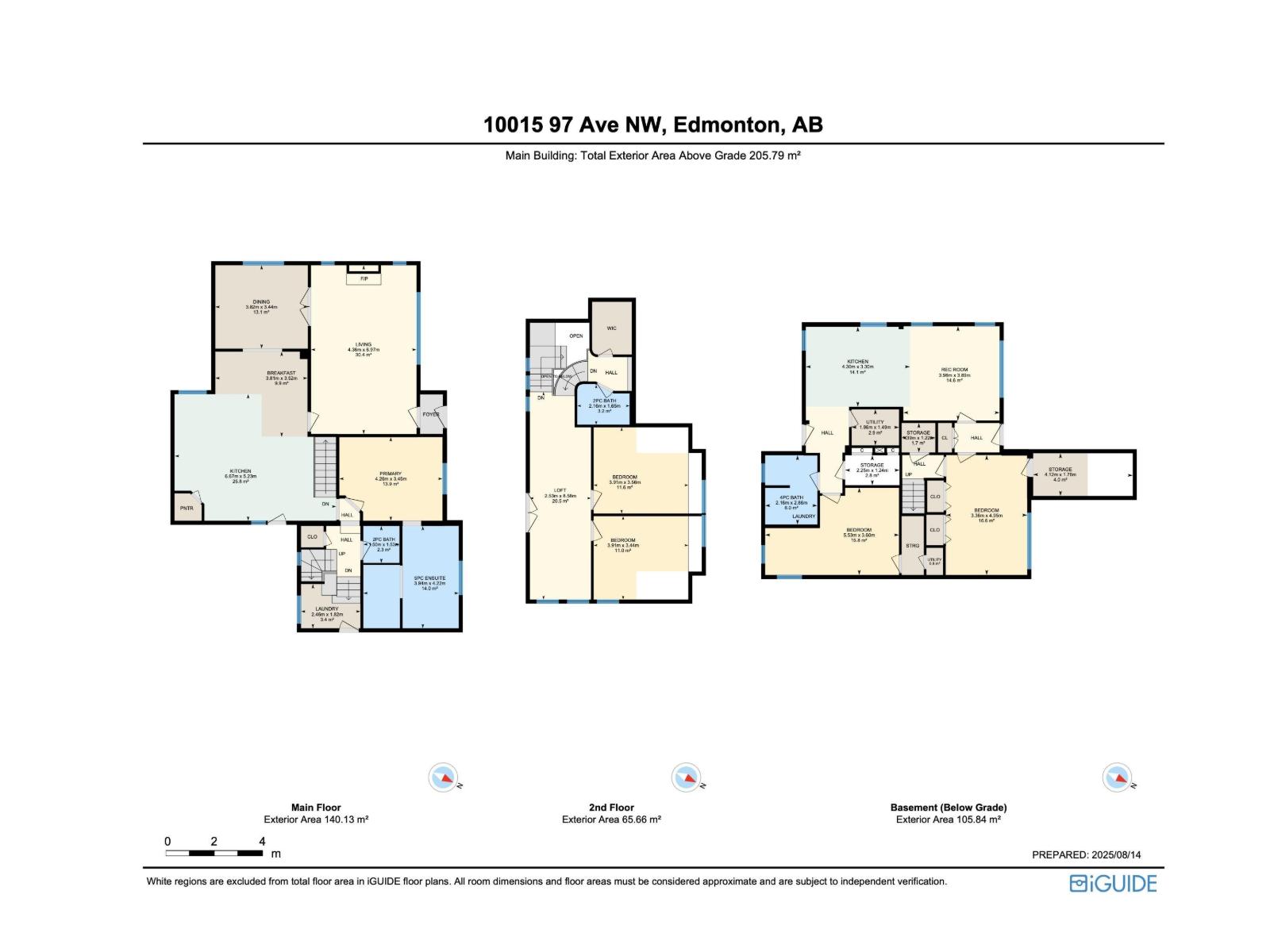5 Bedroom
4 Bathroom
2215 sqft
Fireplace
Forced Air
$860,000
Discover this spectacular home in Rossdale on a double lot, only steps to the River Valley with striking views of the Alberta Legislature from your front street. The main floor features a spacious open-concept kitchen with gas stove, granite counter tops and SS Appliances. The formal dining room is one of a kind w/ custom curtains that will make for a conversation piece at dinner! The cozy front living room sets the mood with a gas fire place & original built-in craftsman cabinets. The main floor primary bedroom includes a renovated 5-piece ensuite w/ a tiled shower & clawfoot tub to maintain the homes old-school charm. Upstairs, an open loft is perfect for a morning coffee, or cuddling with the family for a movie. Two generously sized bedrooms each offer built-in window nooks for reading/extra storage. The fully finished basement has 2 bedroom in-law suite with massive windows, and it's own private entrance and private patio. Major updates: plumbing, electrical, shingles, triple pane windows, and more! (id:58723)
Property Details
|
MLS® Number
|
E4453048 |
|
Property Type
|
Single Family |
|
Neigbourhood
|
Rossdale |
|
Features
|
Private Setting, Corner Site, See Remarks, Flat Site, Level |
|
ParkingSpaceTotal
|
4 |
|
Structure
|
Deck, Patio(s) |
|
ViewType
|
City View |
Building
|
BathroomTotal
|
4 |
|
BedroomsTotal
|
5 |
|
Appliances
|
Dishwasher, Dryer, Garage Door Opener Remote(s), Garage Door Opener, Hood Fan, Microwave, Washer, Window Coverings, Refrigerator, Two Stoves |
|
BasementDevelopment
|
Finished |
|
BasementType
|
Full (finished) |
|
CeilingType
|
Vaulted |
|
ConstructedDate
|
1944 |
|
ConstructionStyleAttachment
|
Detached |
|
FireProtection
|
Smoke Detectors |
|
FireplaceFuel
|
Gas |
|
FireplacePresent
|
Yes |
|
FireplaceType
|
Insert |
|
HalfBathTotal
|
1 |
|
HeatingType
|
Forced Air |
|
StoriesTotal
|
2 |
|
SizeInterior
|
2215 Sqft |
|
Type
|
House |
Parking
|
Attached Garage
|
|
|
Heated Garage
|
|
Land
|
Acreage
|
No |
|
FenceType
|
Fence |
|
SizeIrregular
|
621.96 |
|
SizeTotal
|
621.96 M2 |
|
SizeTotalText
|
621.96 M2 |
Rooms
| Level |
Type |
Length |
Width |
Dimensions |
|
Basement |
Bedroom 4 |
3.36 m |
4.95 m |
3.36 m x 4.95 m |
|
Basement |
Bedroom 5 |
5.53 m |
3.6 m |
5.53 m x 3.6 m |
|
Basement |
Second Kitchen |
4.3 m |
3.3 m |
4.3 m x 3.3 m |
|
Basement |
Recreation Room |
3.98 m |
3.89 m |
3.98 m x 3.89 m |
|
Main Level |
Living Room |
4.36 m |
6.97 m |
4.36 m x 6.97 m |
|
Main Level |
Dining Room |
3.82 m |
3.44 m |
3.82 m x 3.44 m |
|
Main Level |
Kitchen |
6.67 m |
5.23 m |
6.67 m x 5.23 m |
|
Main Level |
Primary Bedroom |
4.26 m |
3.45 m |
4.26 m x 3.45 m |
|
Main Level |
Breakfast |
3.81 m |
3.52 m |
3.81 m x 3.52 m |
|
Main Level |
Laundry Room |
2.46 m |
1.82 m |
2.46 m x 1.82 m |
|
Upper Level |
Bedroom 2 |
3.91 m |
3.56 m |
3.91 m x 3.56 m |
|
Upper Level |
Bedroom 3 |
3.91 m |
3.44 m |
3.91 m x 3.44 m |
|
Upper Level |
Loft |
2.53 m |
8.58 m |
2.53 m x 8.58 m |
https://www.realtor.ca/real-estate/28736295/10015-97-av-nw-edmonton-rossdale


