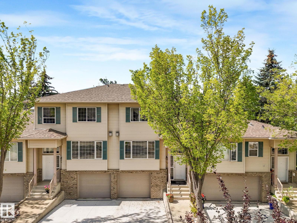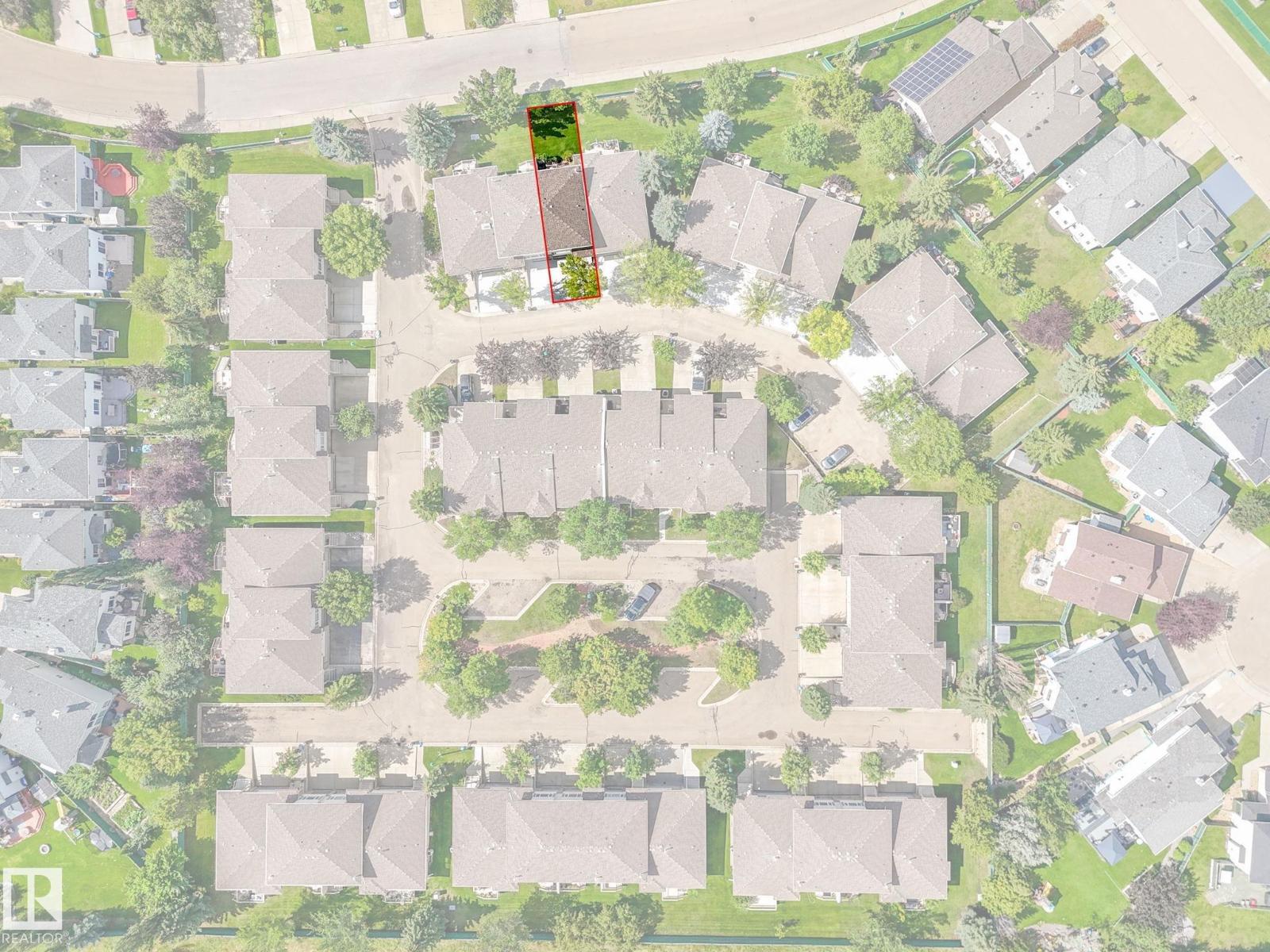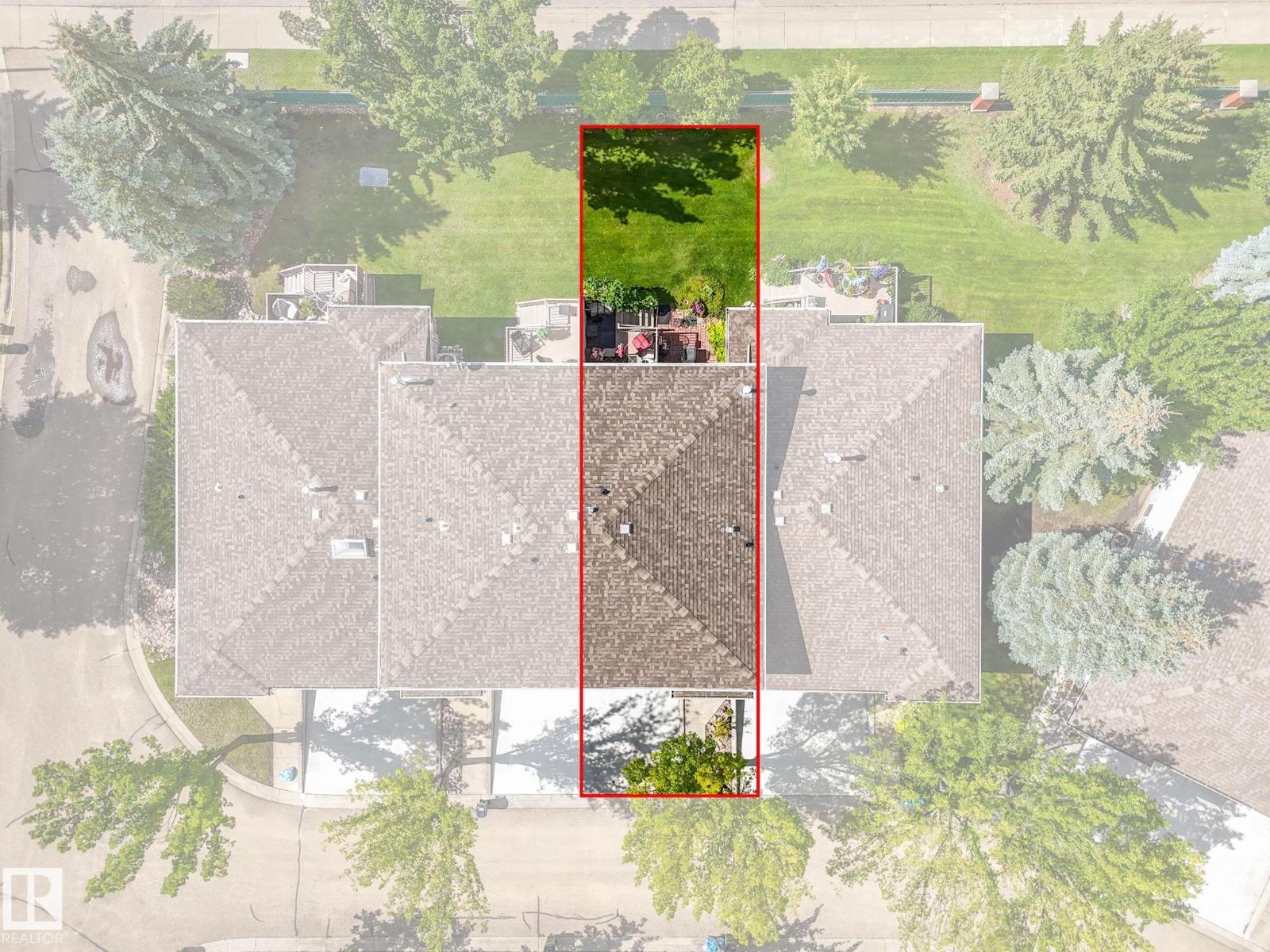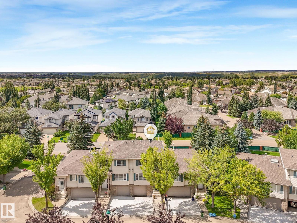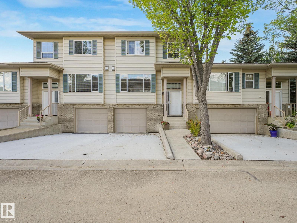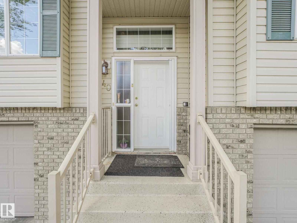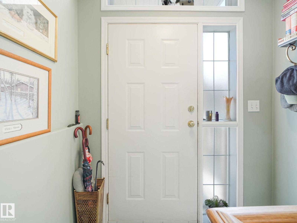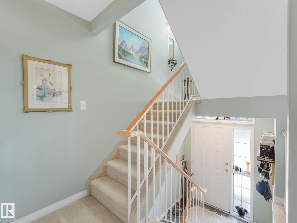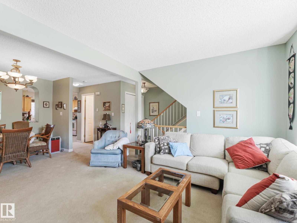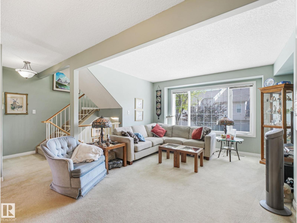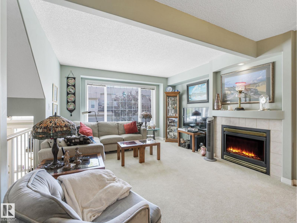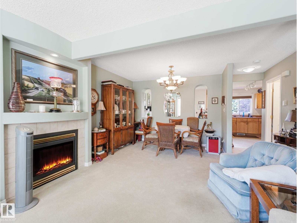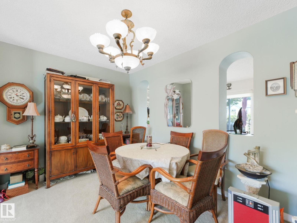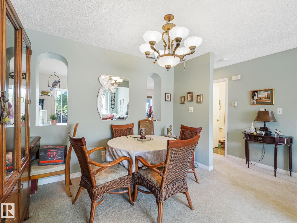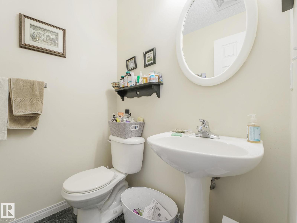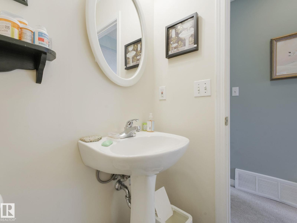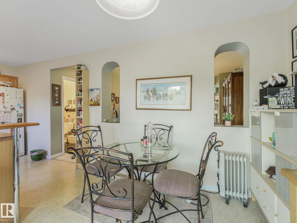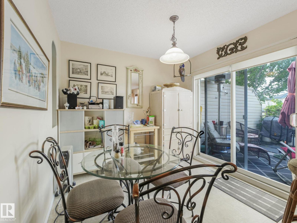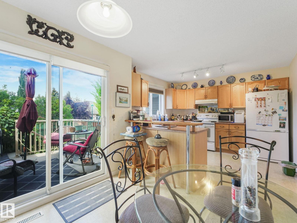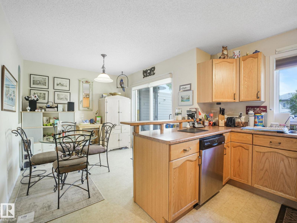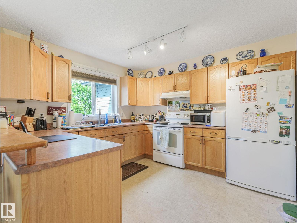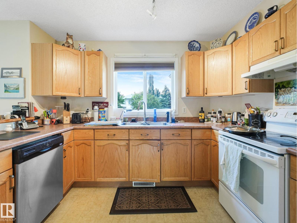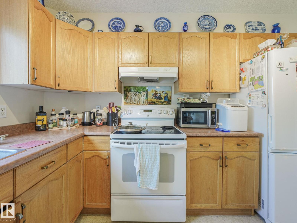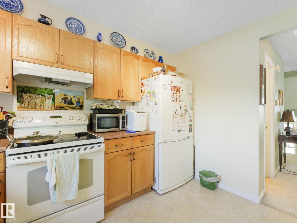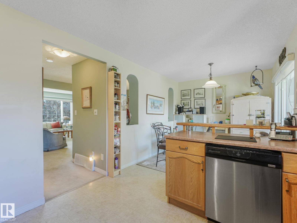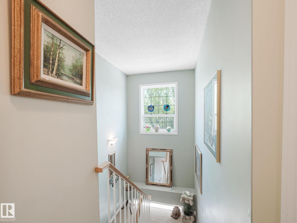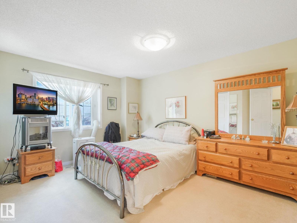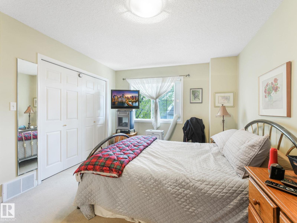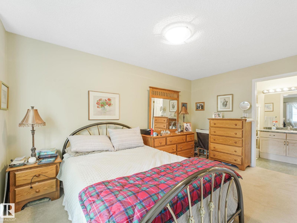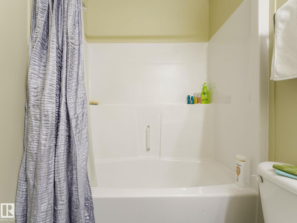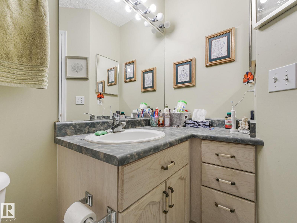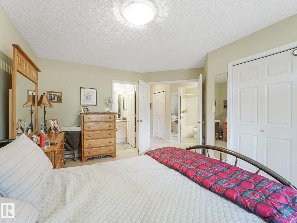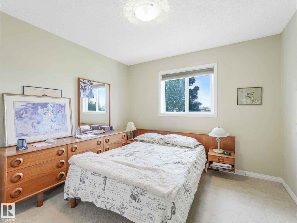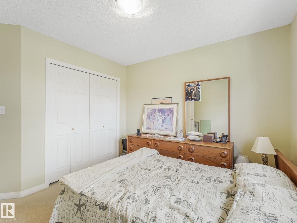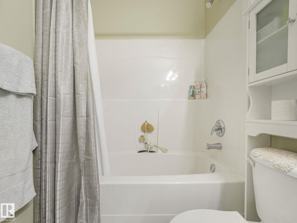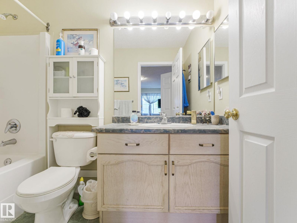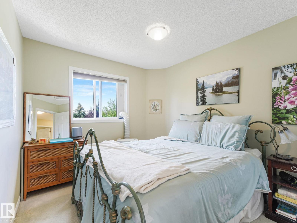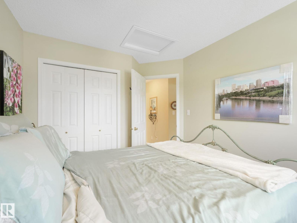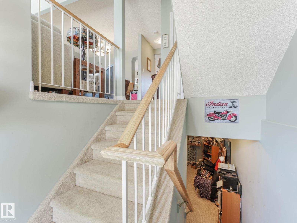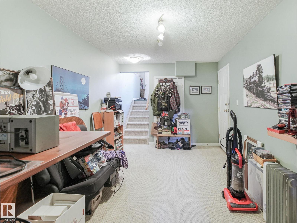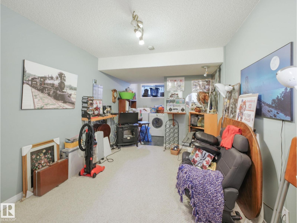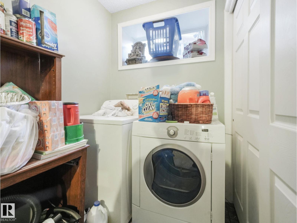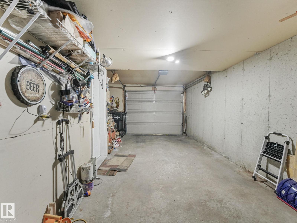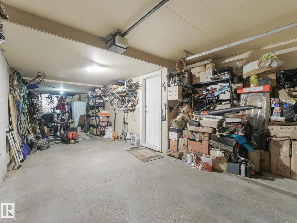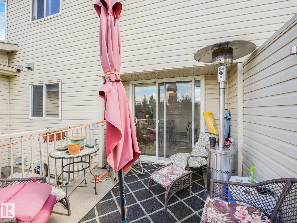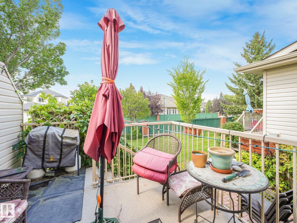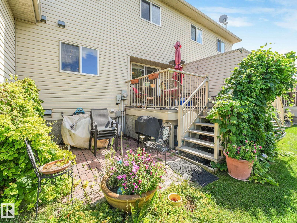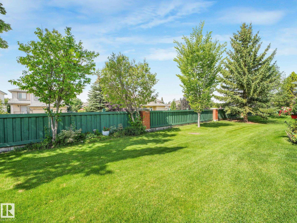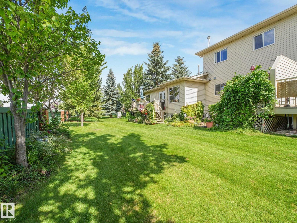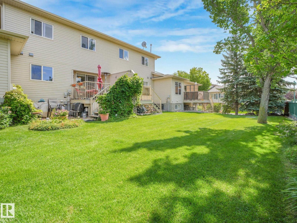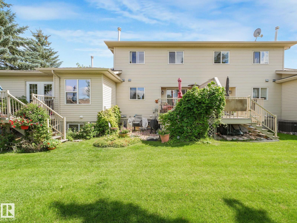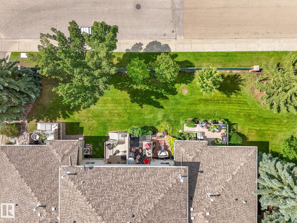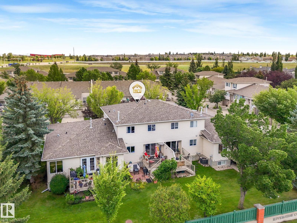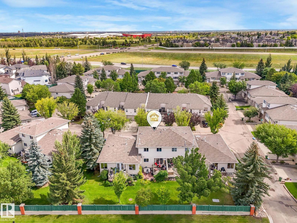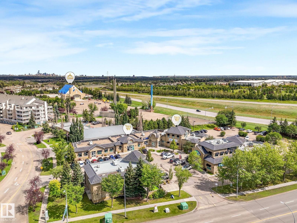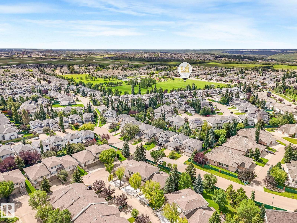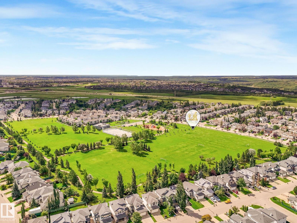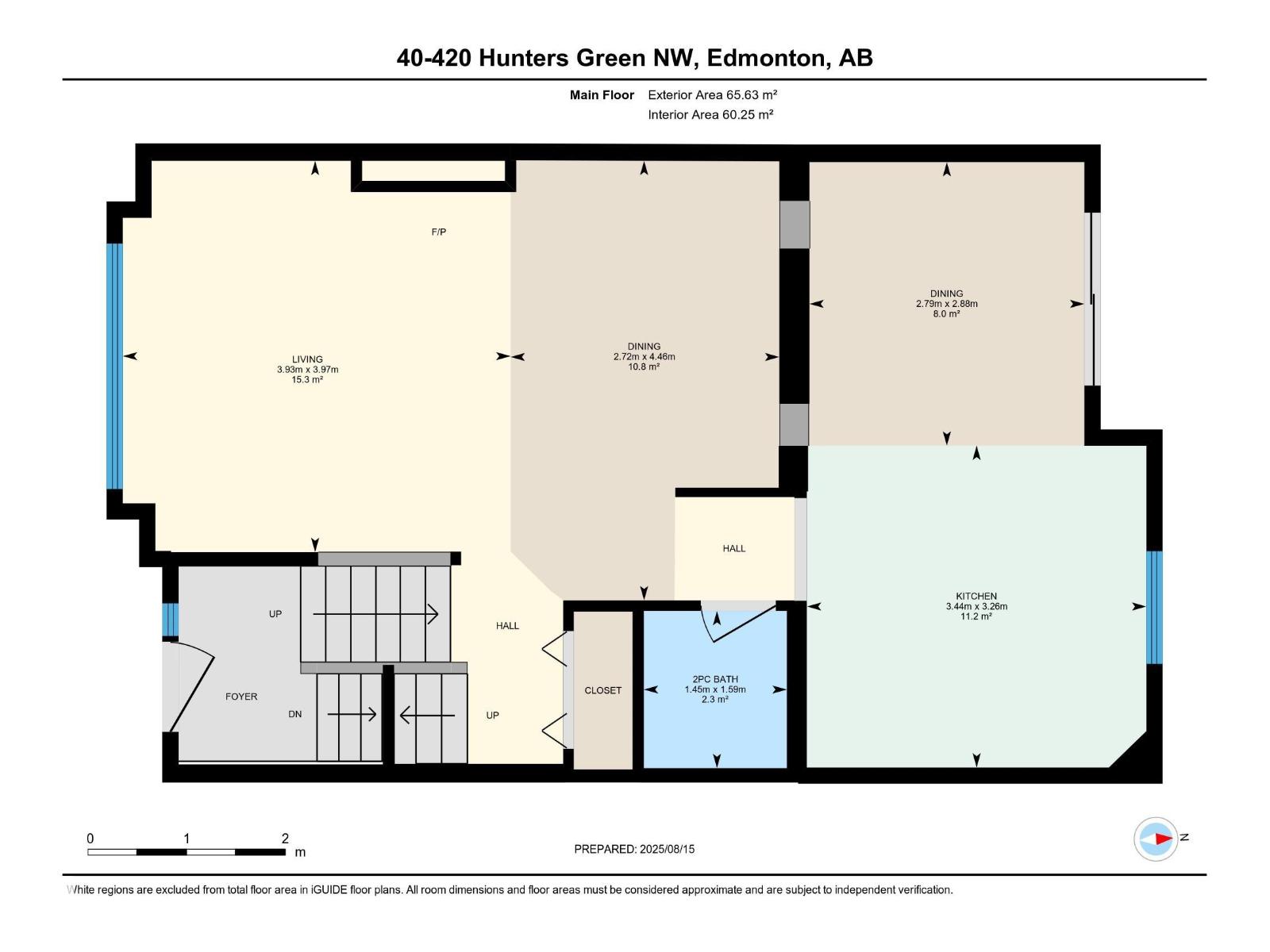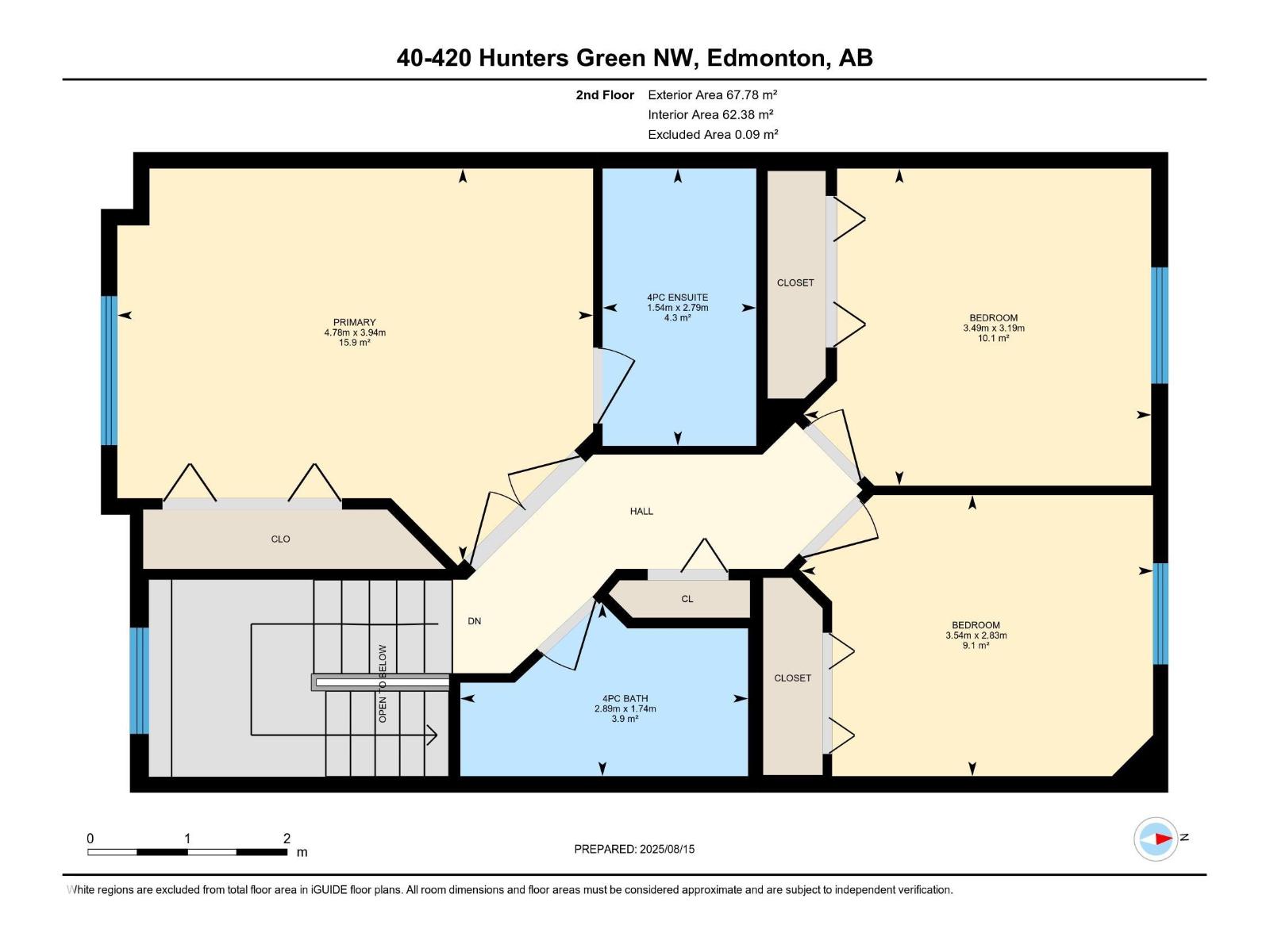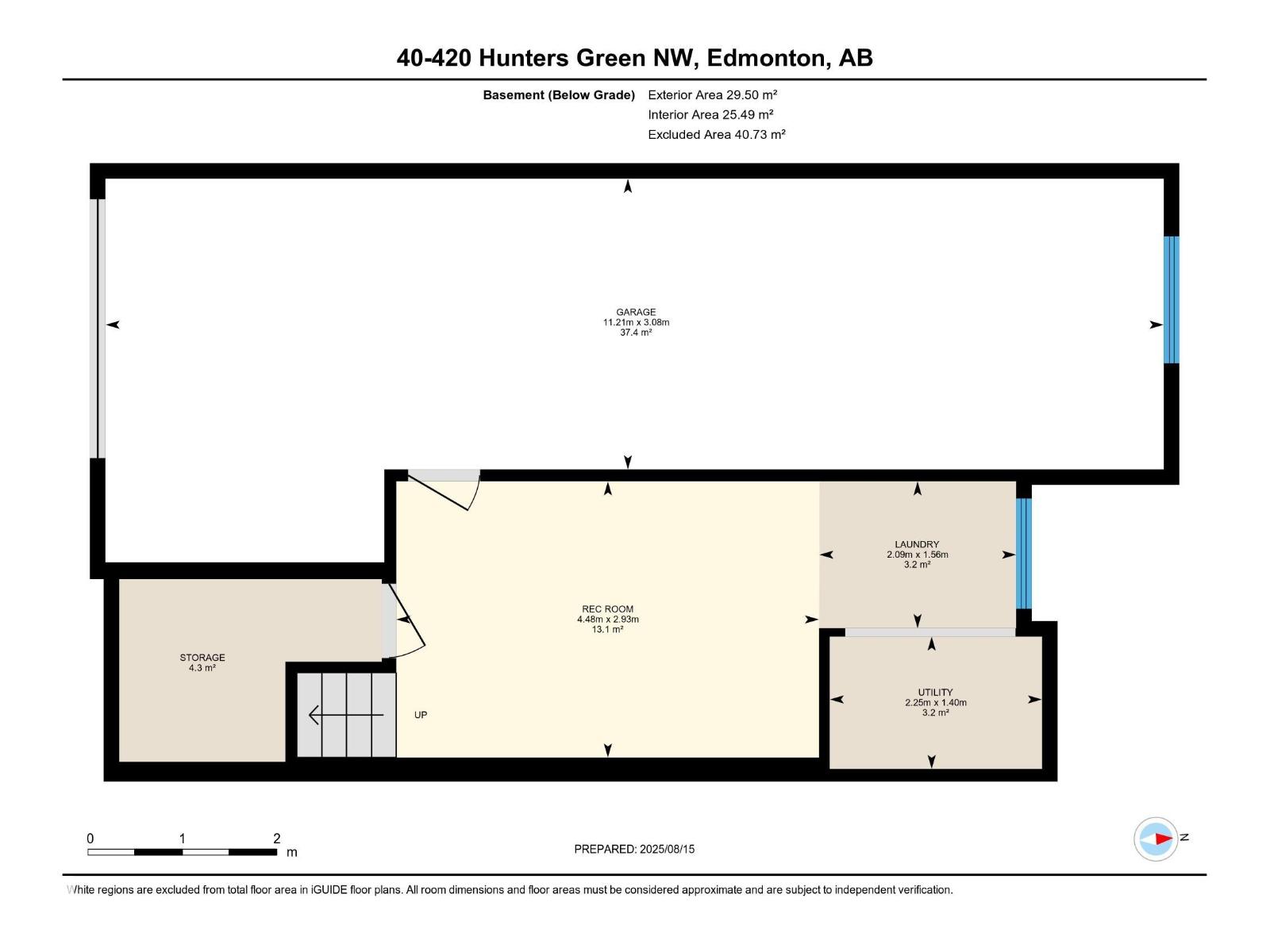Hurry Home
#40 420 Hunters Gr Nw Edmonton, Alberta T6R 2X3
Interested?
Please contact us for more information about this property.
$369,000Maintenance, Exterior Maintenance, Property Management, Other, See Remarks
$370 Monthly
Maintenance, Exterior Maintenance, Property Management, Other, See Remarks
$370 MonthlyWelcome to your charming townhome in the sought-after community of Haddow! You’ll enjoy the abundant natural light streaming through large windows, creating an inviting ambiance throughout with the open arches and an open staircase enhancing the bright and airy living spaces. Offering 1,753 sq. ft. of living space, the main floor flows effortlessly from the generous living and dining area to the half bath and well-appointed kitchen area set against the beautiful backyard. Upstairs, you'll find the large primary bedroom with an ensuite bath, plus two other bedrooms and another full bathroom. The basement offers a recreational space, storage closet, laundry area and access to the tandem garage. Retreat to the backyard oasis like no other, complete with lush grass, a west-facing private deck, and a red brick patio—perfect for hosting summer gatherings or simply enjoying a retreat. And with no neighbours or busy roads behind you, you’ll relish the added peace and privacy. Charm, space and serenity awaits! (id:58723)
Property Details
| MLS® Number | E4453369 |
| Property Type | Single Family |
| Neigbourhood | Haddow |
| AmenitiesNearBy | Playground, Public Transit, Schools, Shopping |
| Structure | Deck |
Building
| BathroomTotal | 3 |
| BedroomsTotal | 3 |
| Appliances | Dishwasher, Dryer, Hood Fan, Refrigerator, Stove, Washer, Window Coverings |
| BasementDevelopment | Finished |
| BasementType | Full (finished) |
| ConstructedDate | 1999 |
| ConstructionStyleAttachment | Attached |
| FireplaceFuel | Gas |
| FireplacePresent | Yes |
| FireplaceType | Unknown |
| HalfBathTotal | 1 |
| HeatingType | Forced Air |
| StoriesTotal | 2 |
| SizeInterior | 1436 Sqft |
| Type | Row / Townhouse |
Parking
| Attached Garage |
Land
| Acreage | No |
| FenceType | Fence |
| LandAmenities | Playground, Public Transit, Schools, Shopping |
| SizeIrregular | 265.72 |
| SizeTotal | 265.72 M2 |
| SizeTotalText | 265.72 M2 |
Rooms
| Level | Type | Length | Width | Dimensions |
|---|---|---|---|---|
| Basement | Family Room | 2.93 m | 4.48 m | 2.93 m x 4.48 m |
| Main Level | Living Room | 3.97 m | 3.93 m | 3.97 m x 3.93 m |
| Main Level | Dining Room | 4.46 m | 2.72 m | 4.46 m x 2.72 m |
| Main Level | Kitchen | 3.26 m | 3.44 m | 3.26 m x 3.44 m |
| Main Level | Breakfast | 2.79 m | 2.88 m | 2.79 m x 2.88 m |
| Upper Level | Primary Bedroom | 3.94 m | 4.78 m | 3.94 m x 4.78 m |
| Upper Level | Bedroom 2 | 3.49 m | 3.19 m | 3.49 m x 3.19 m |
| Upper Level | Bedroom 3 | 3.54 m | 2.83 m | 3.54 m x 2.83 m |
https://www.realtor.ca/real-estate/28742505/40-420-hunters-gr-nw-edmonton-haddow


