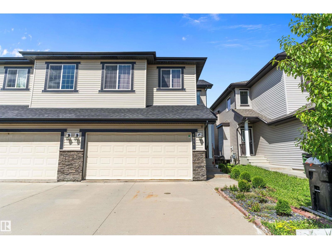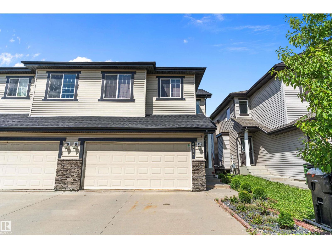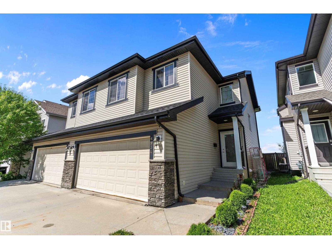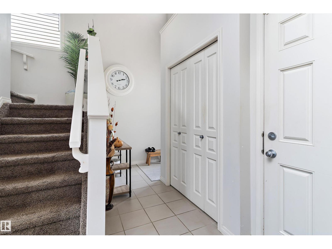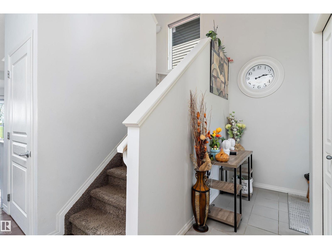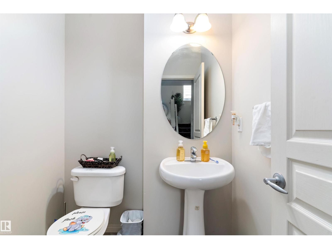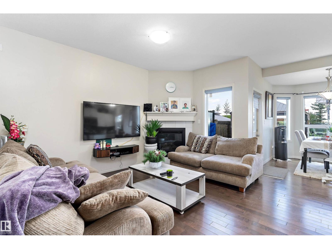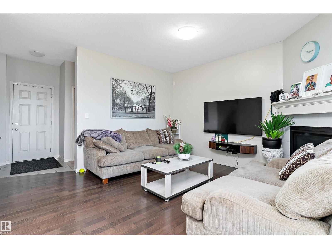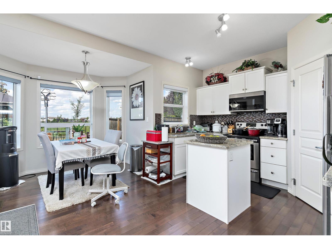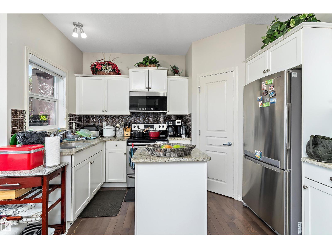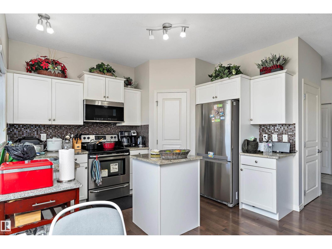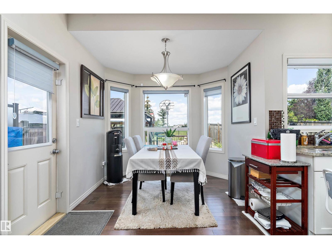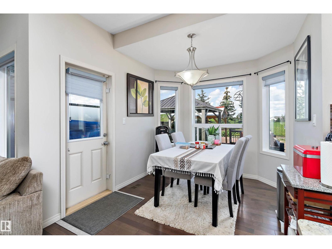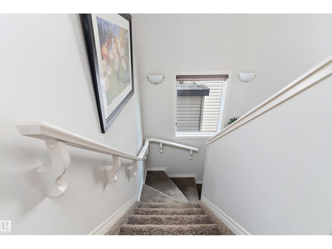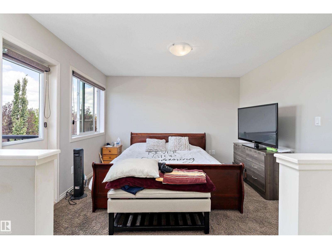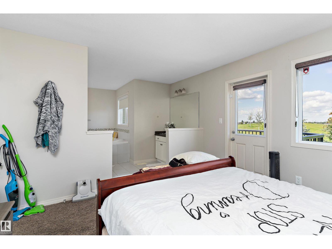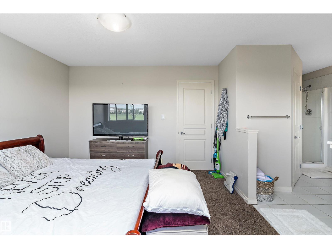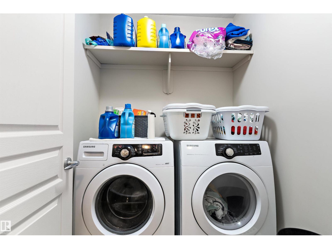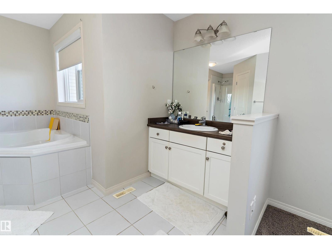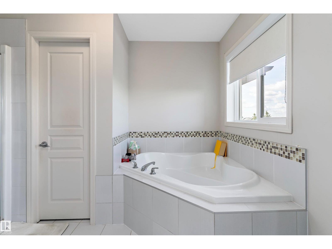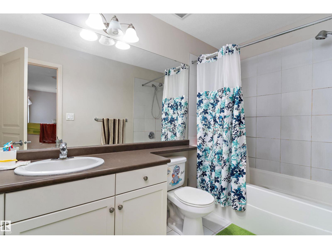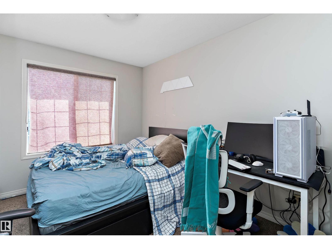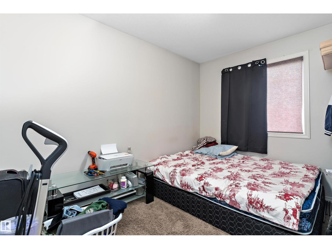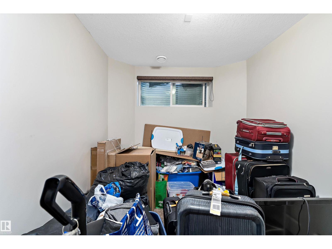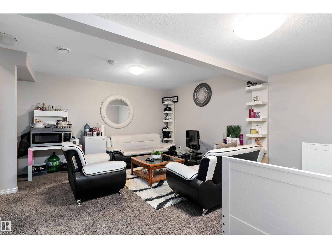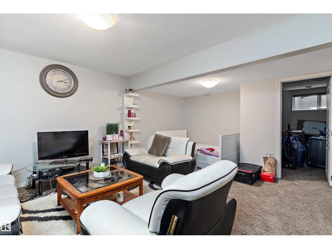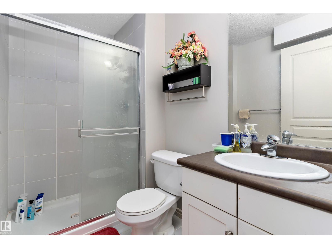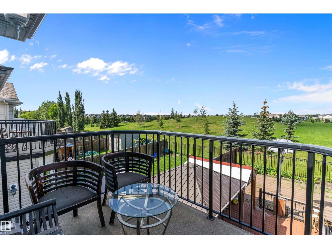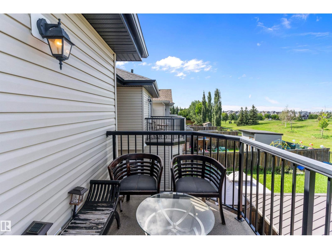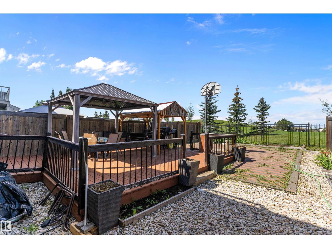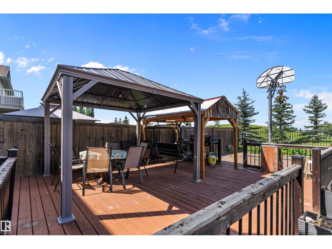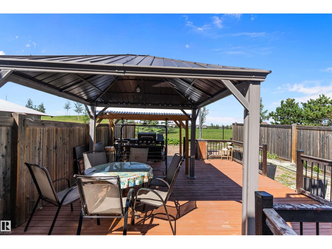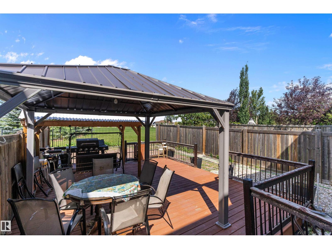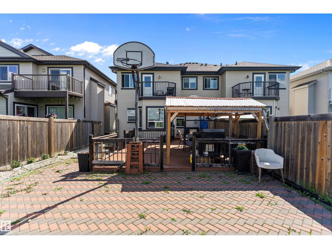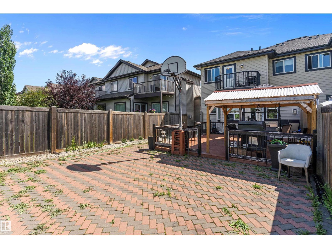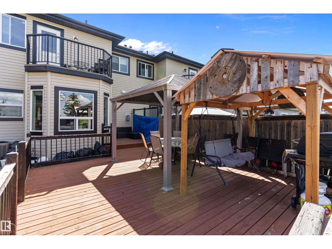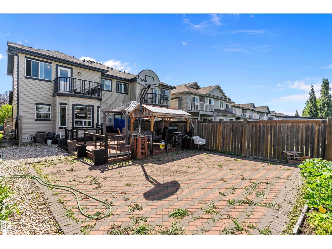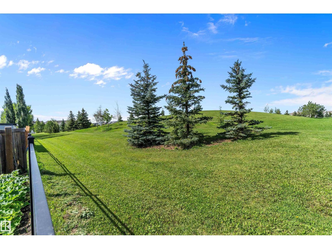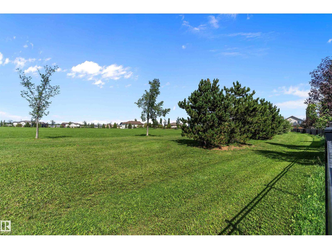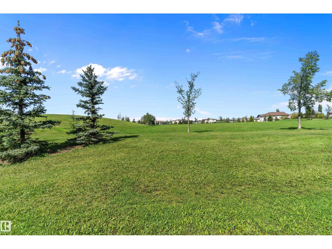4 Bedroom
4 Bathroom
1478 sqft
Forced Air
$480,000
Welcome to this half duplex with air conditioning located in desirable Summerside. This home offers 4 bedrooms, 3.5 bathrooms, finished basement and large two car attached garage. The open concept main floor has a good sized kitchen with corner pantry, dining area and living room with a gas burning fireplace. Upstairs you will find 3 bedrooms with the primary having a four piece ensuite with a large soaker tub and south facing balcony with gorgeous views .Completing the upstairs is a 4 piece bathroom and laundry room. The basement is fully finished with an additional bedroom, 3 piece bathroom, rumpus room and storage area. The backyard is low maintenance, has a large deck and backs onto a green space and park. (id:58723)
Property Details
|
MLS® Number
|
E4453356 |
|
Property Type
|
Single Family |
|
Neigbourhood
|
Summerside |
|
AmenitiesNearBy
|
Airport, Golf Course, Playground, Public Transit |
|
Features
|
See Remarks, No Back Lane, Park/reserve |
Building
|
BathroomTotal
|
4 |
|
BedroomsTotal
|
4 |
|
BasementDevelopment
|
Finished |
|
BasementType
|
Full (finished) |
|
ConstructedDate
|
2012 |
|
ConstructionStyleAttachment
|
Semi-detached |
|
HalfBathTotal
|
1 |
|
HeatingType
|
Forced Air |
|
StoriesTotal
|
2 |
|
SizeInterior
|
1478 Sqft |
|
Type
|
Duplex |
Parking
Land
|
Acreage
|
No |
|
FenceType
|
Fence |
|
LandAmenities
|
Airport, Golf Course, Playground, Public Transit |
|
SizeIrregular
|
300.83 |
|
SizeTotal
|
300.83 M2 |
|
SizeTotalText
|
300.83 M2 |
Rooms
| Level |
Type |
Length |
Width |
Dimensions |
|
Basement |
Bedroom 4 |
3.69 m |
2.41 m |
3.69 m x 2.41 m |
|
Basement |
Recreation Room |
5.61 m |
3.97 m |
5.61 m x 3.97 m |
|
Main Level |
Living Room |
4.03 m |
3.51 m |
4.03 m x 3.51 m |
|
Main Level |
Dining Room |
3.18 m |
2.71 m |
3.18 m x 2.71 m |
|
Main Level |
Kitchen |
3.71 m |
3.05 m |
3.71 m x 3.05 m |
|
Upper Level |
Primary Bedroom |
3.69 m |
3.56 m |
3.69 m x 3.56 m |
|
Upper Level |
Bedroom 2 |
2.82 m |
3.97 m |
2.82 m x 3.97 m |
|
Upper Level |
Bedroom 3 |
3.28 m |
2.6 m |
3.28 m x 2.6 m |
|
Upper Level |
Laundry Room |
1.74 m |
1.61 m |
1.74 m x 1.61 m |
https://www.realtor.ca/real-estate/28742260/6934-19a-av-sw-edmonton-summerside


