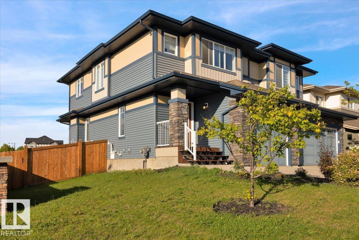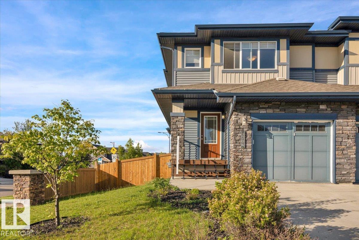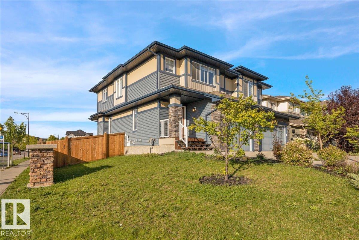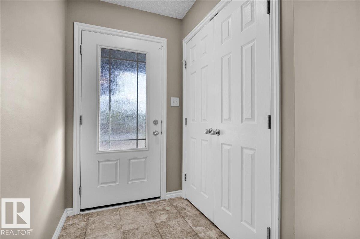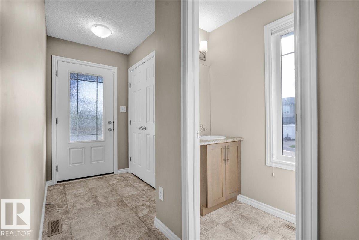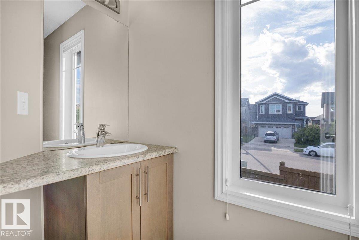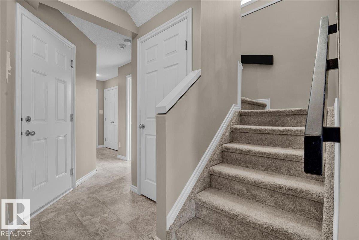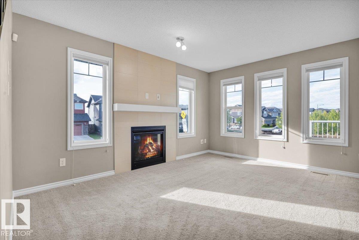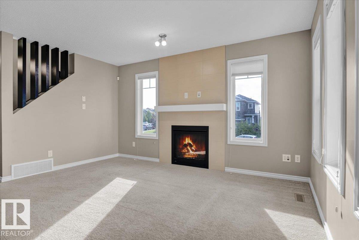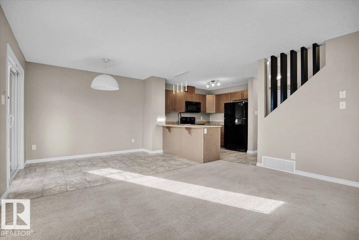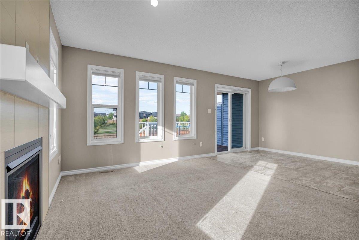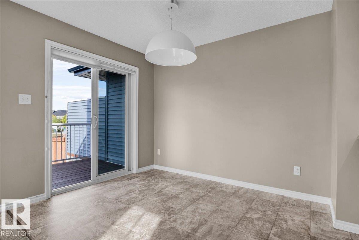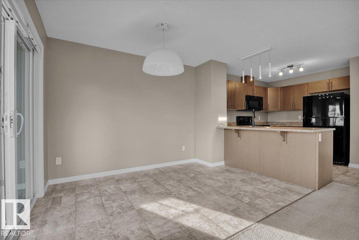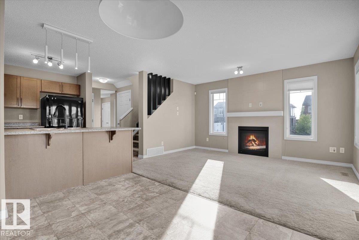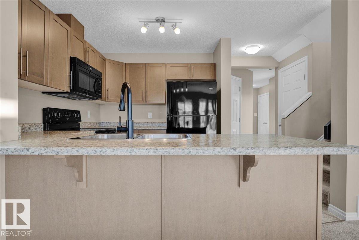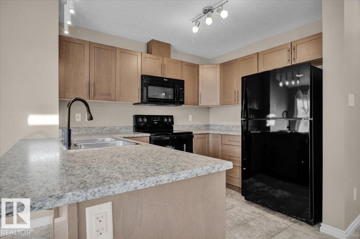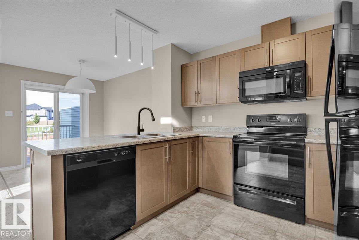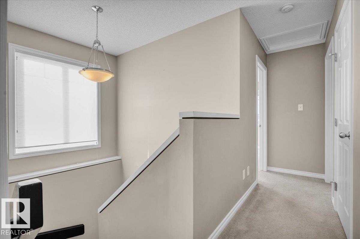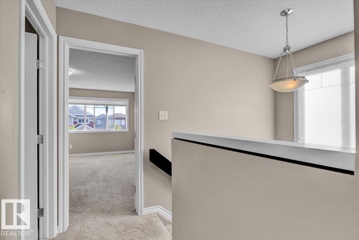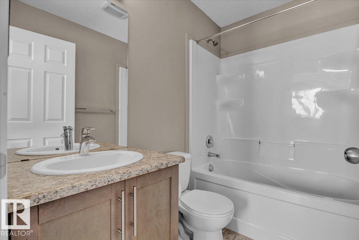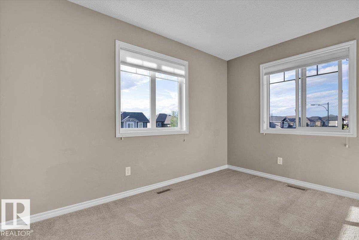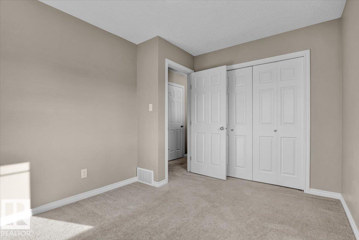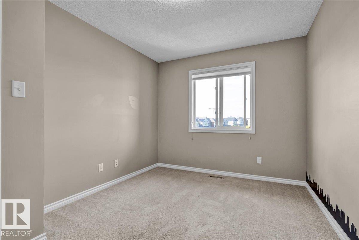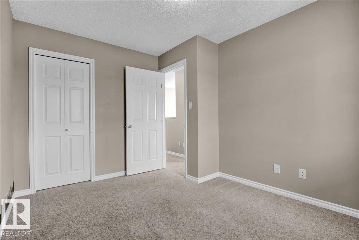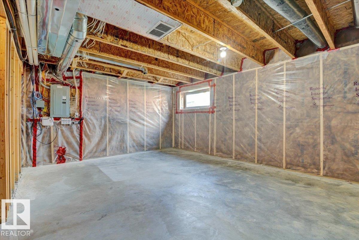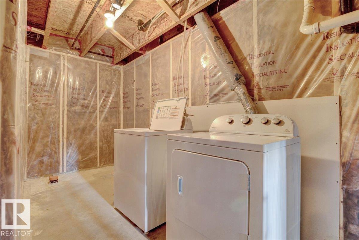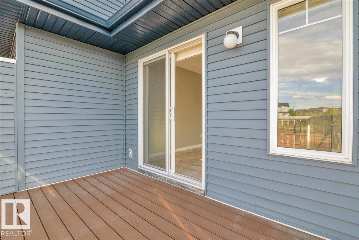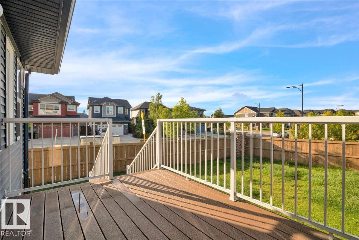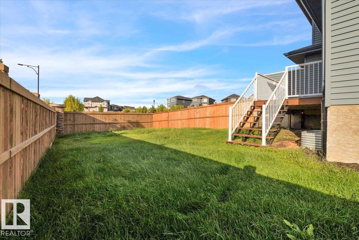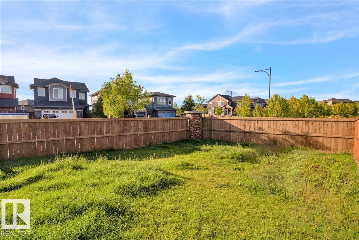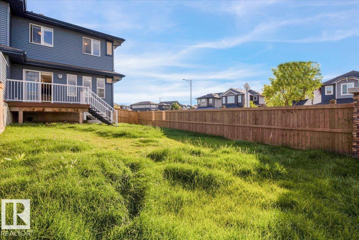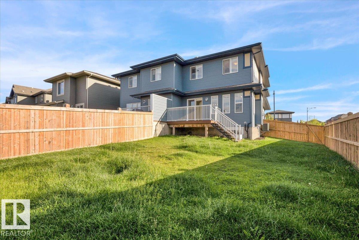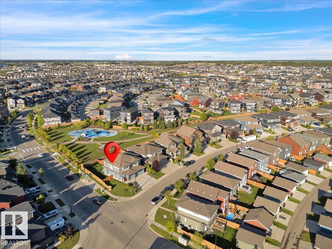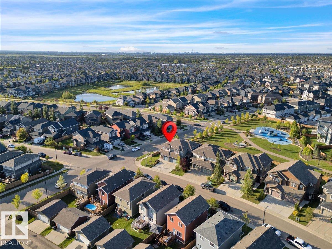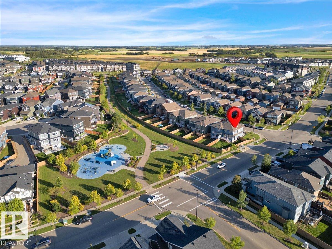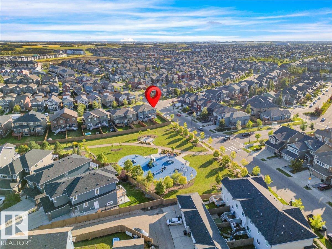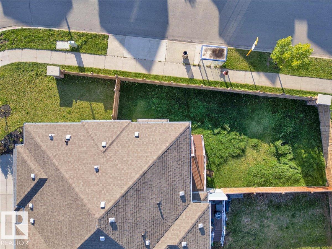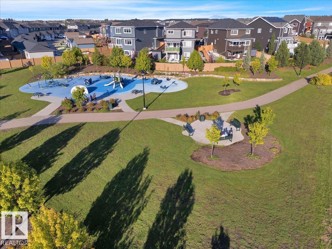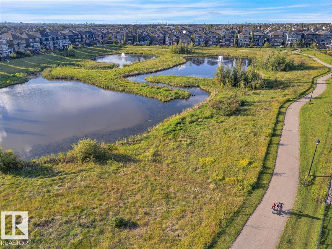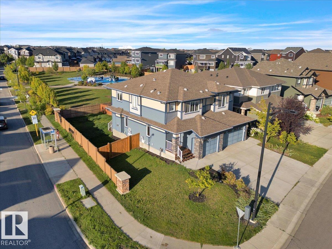Hurry Home
3704 Weidle Cr Sw Edmonton, Alberta T6X 2E2
Interested?
Please contact us for more information about this property.
$425,000
Welcome to this charming BACKING TO PARK HALF DUPLEX in the sought-after community of Walker! With 1323 sq. ft. above grade, this property offers 3 bedrooms, 2.5 baths, and a bright, open-concept main floor featuring quartz countertops, a modern kitchen, and a cozy living room. Upstairs, the spacious primary suite includes a walk-in closet and ensuite, complemented by two additional bedrooms and a full bath. Enjoy outdoor living on the large deck overlooking a massive, fully landscaped and fenced backyard that backs onto a park. Situated on a desirable corner lot, this home combines privacy and convenience. Fantastic location with quick access to the airport, South Common shopping, schools, playgrounds, major highways, and public transportation—perfect for families and commuters alike! (id:58723)
Open House
This property has open houses!
1:00 pm
Ends at:3:00 pm
Property Details
| MLS® Number | E4453581 |
| Property Type | Single Family |
| Neigbourhood | Walker |
| AmenitiesNearBy | Airport, Park, Playground, Public Transit, Schools, Shopping |
| Features | Corner Site |
| Structure | Deck |
Building
| BathroomTotal | 3 |
| BedroomsTotal | 3 |
| Appliances | Dishwasher, Dryer, Microwave Range Hood Combo, Refrigerator, Stove, Washer |
| BasementDevelopment | Unfinished |
| BasementType | Full (unfinished) |
| ConstructedDate | 2015 |
| ConstructionStyleAttachment | Semi-detached |
| FireProtection | Smoke Detectors |
| HalfBathTotal | 1 |
| HeatingType | Forced Air |
| StoriesTotal | 2 |
| SizeInterior | 1335 Sqft |
| Type | Duplex |
Parking
| Attached Garage |
Land
| Acreage | No |
| FenceType | Fence |
| LandAmenities | Airport, Park, Playground, Public Transit, Schools, Shopping |
| SizeIrregular | 386.01 |
| SizeTotal | 386.01 M2 |
| SizeTotalText | 386.01 M2 |
Rooms
| Level | Type | Length | Width | Dimensions |
|---|---|---|---|---|
| Main Level | Living Room | 3.33m x 4.31m | ||
| Main Level | Dining Room | 2.48m x 3.54m | ||
| Main Level | Kitchen | 2.48m x 2.85m | ||
| Upper Level | Primary Bedroom | 4.19m x 4.74m | ||
| Upper Level | Bedroom 2 | 2.85m x 3.78m | ||
| Upper Level | Bedroom 3 | 2.83m x 3.68m |
https://www.realtor.ca/real-estate/28748362/3704-weidle-cr-sw-edmonton-walker


