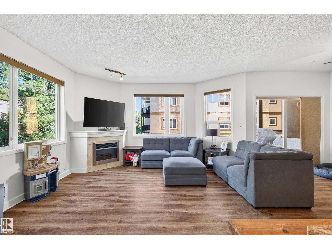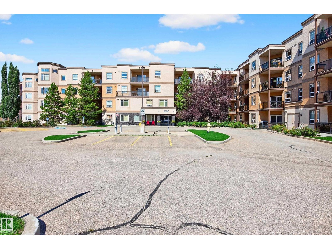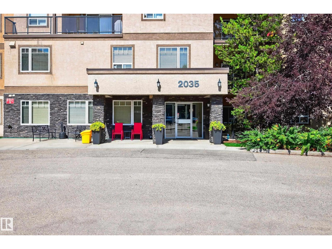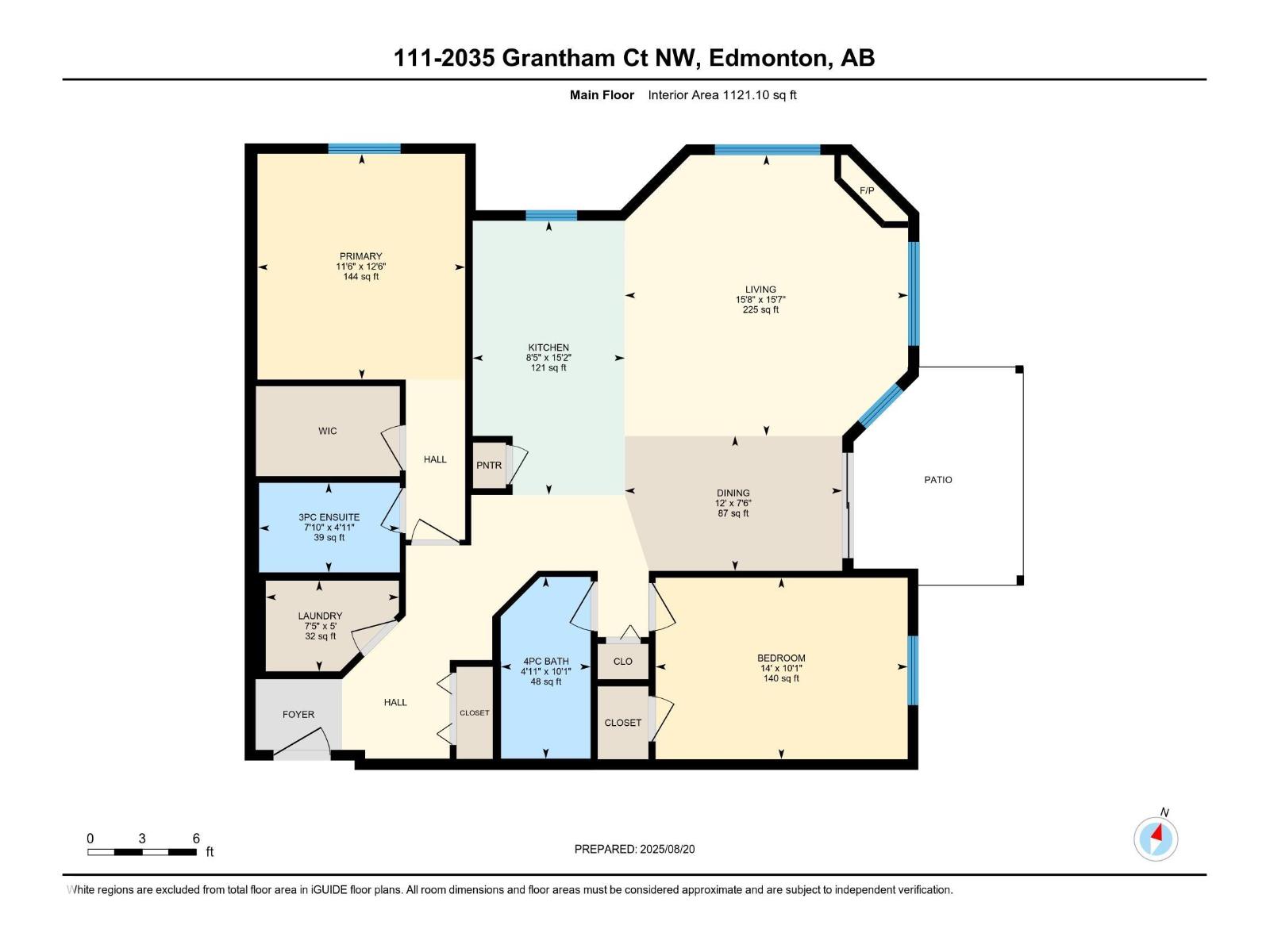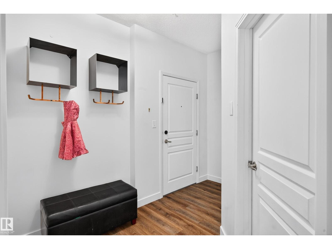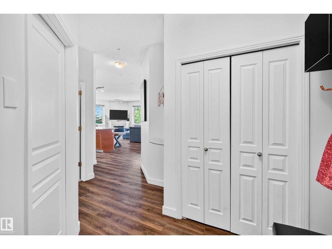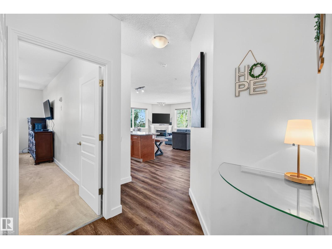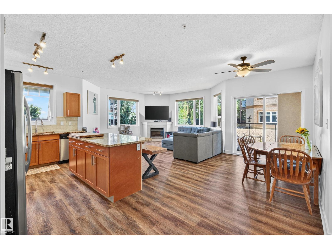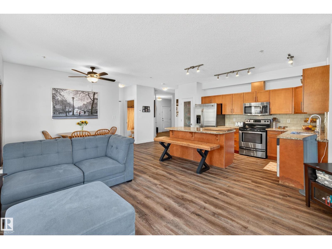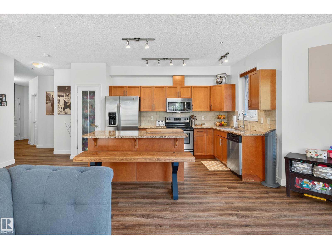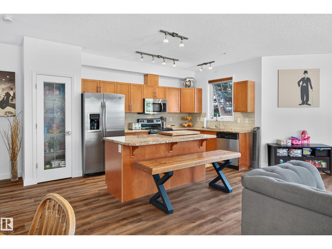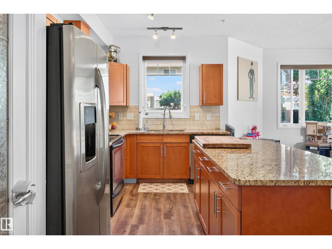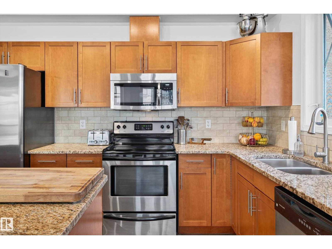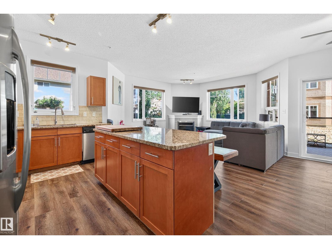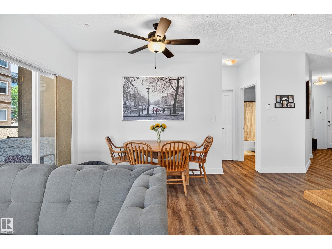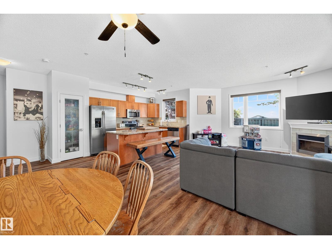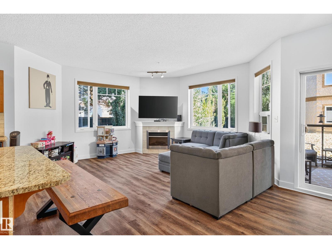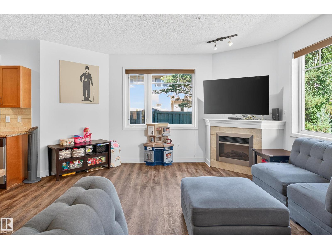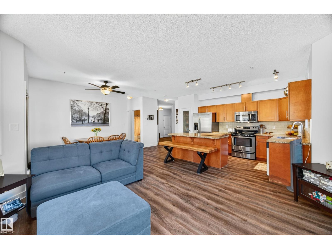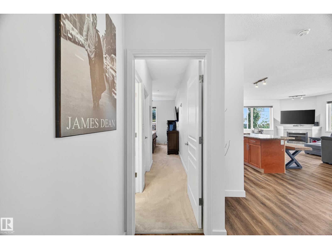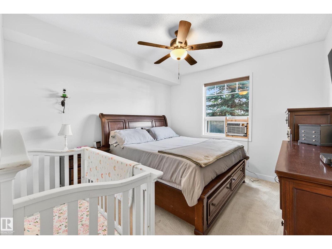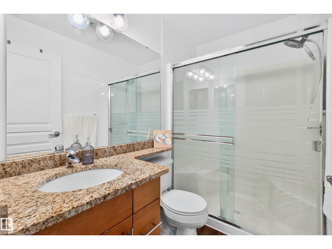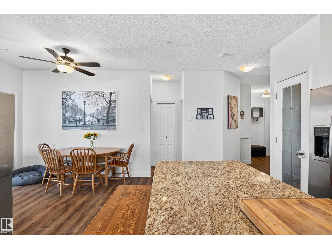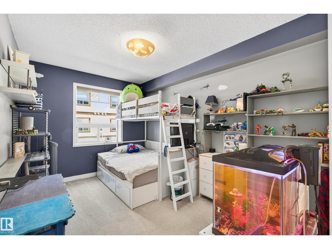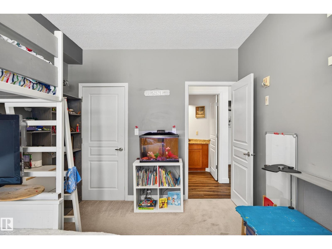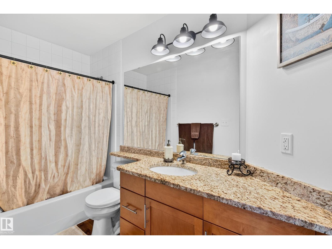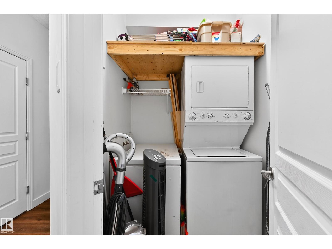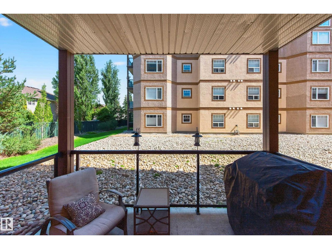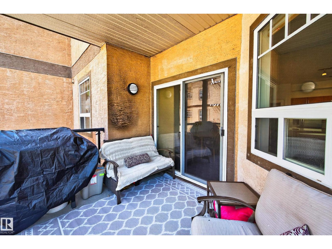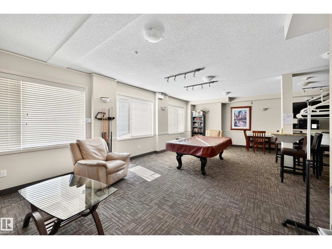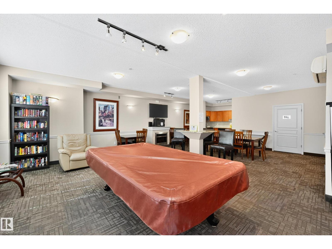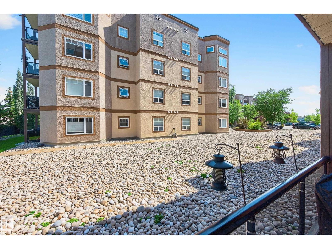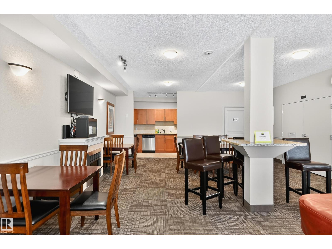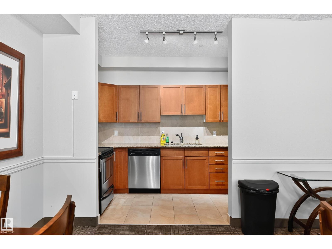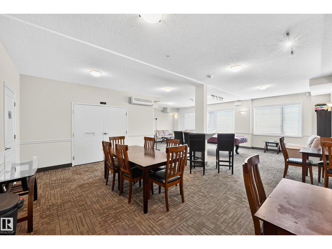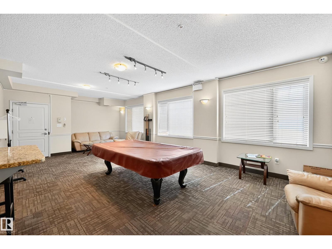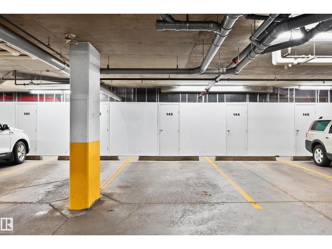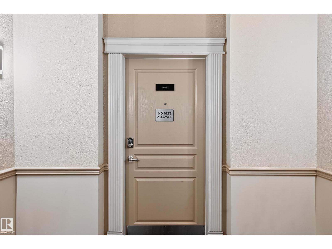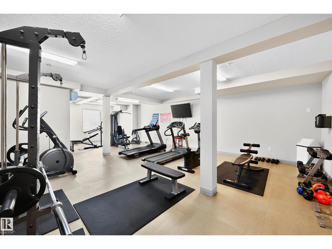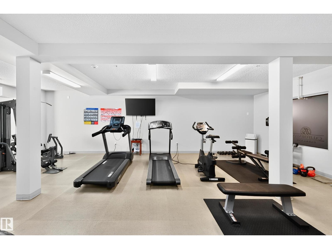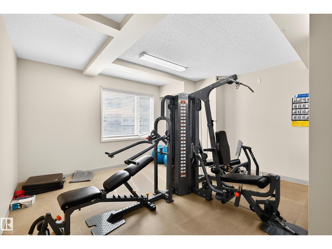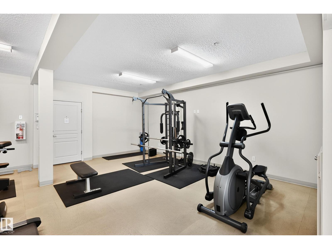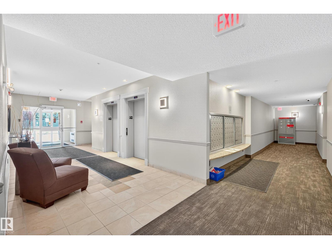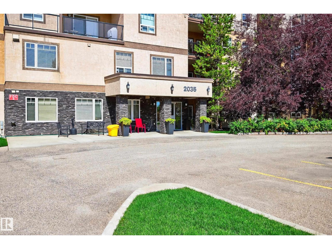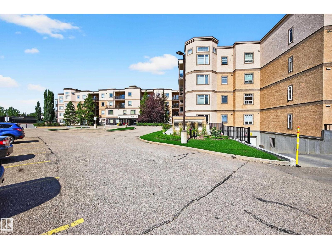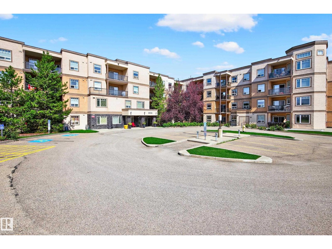Hurry Home
#111 2035 Grantham Co Nw Edmonton, Alberta T5T 3X4
Interested?
Please contact us for more information about this property.
$299,000Maintenance, Exterior Maintenance, Heat, Insurance, Landscaping, Other, See Remarks, Property Management, Water
$642 Monthly
Maintenance, Exterior Maintenance, Heat, Insurance, Landscaping, Other, See Remarks, Property Management, Water
$642 MonthlyBright and spacious corner unit with loads of windows and 9ft ceilings in the desirable Californian Parkland complex! This 2-bedroom, 2-bath home has been lovingly cared for by its original owners and showcases an open-concept layout with windows galore and brand-new vinyl plank flooring. The kitchen features granite countertops, stainless steel appliances, and a large island that seamlessly connects to the dining and living areas. Oversized windows flood the space with natural light and open onto a covered balcony, perfect for relaxing or entertaining. The primary suite offers a walk-in closet and a private 3-piece ensuite. Additional features include underground parking with storage, plus access to fantastic building amenities such as a fitness room, guest suite, and community lounge. As a bonus, the seller will have the second bedroom freshly painted before possession. (id:58723)
Property Details
| MLS® Number | E4453814 |
| Property Type | Single Family |
| Neigbourhood | Glastonbury |
| AmenitiesNearBy | Golf Course, Playground, Public Transit, Schools, Shopping |
| ParkingSpaceTotal | 1 |
| Structure | Deck, Patio(s) |
Building
| BathroomTotal | 2 |
| BedroomsTotal | 2 |
| Amenities | Ceiling - 9ft |
| Appliances | Dishwasher, Dryer, Fan, Garage Door Opener, Microwave Range Hood Combo, Refrigerator, Stove, Washer, Window Coverings |
| BasementType | None |
| ConstructedDate | 2008 |
| FireplaceFuel | Gas |
| FireplacePresent | Yes |
| FireplaceType | Unknown |
| HeatingType | In Floor Heating |
| SizeInterior | 1121 Sqft |
| Type | Apartment |
Parking
| Underground |
Land
| Acreage | No |
| LandAmenities | Golf Course, Playground, Public Transit, Schools, Shopping |
| SizeIrregular | 85.87 |
| SizeTotal | 85.87 M2 |
| SizeTotalText | 85.87 M2 |
Rooms
| Level | Type | Length | Width | Dimensions |
|---|---|---|---|---|
| Main Level | Living Room | Measurements not available | ||
| Main Level | Dining Room | Measurements not available | ||
| Main Level | Kitchen | Measurements not available | ||
| Main Level | Primary Bedroom | 12.5' x 11.5' | ||
| Main Level | Bedroom 2 | 10.1' x 14' |
https://www.realtor.ca/real-estate/28755650/111-2035-grantham-co-nw-edmonton-glastonbury


