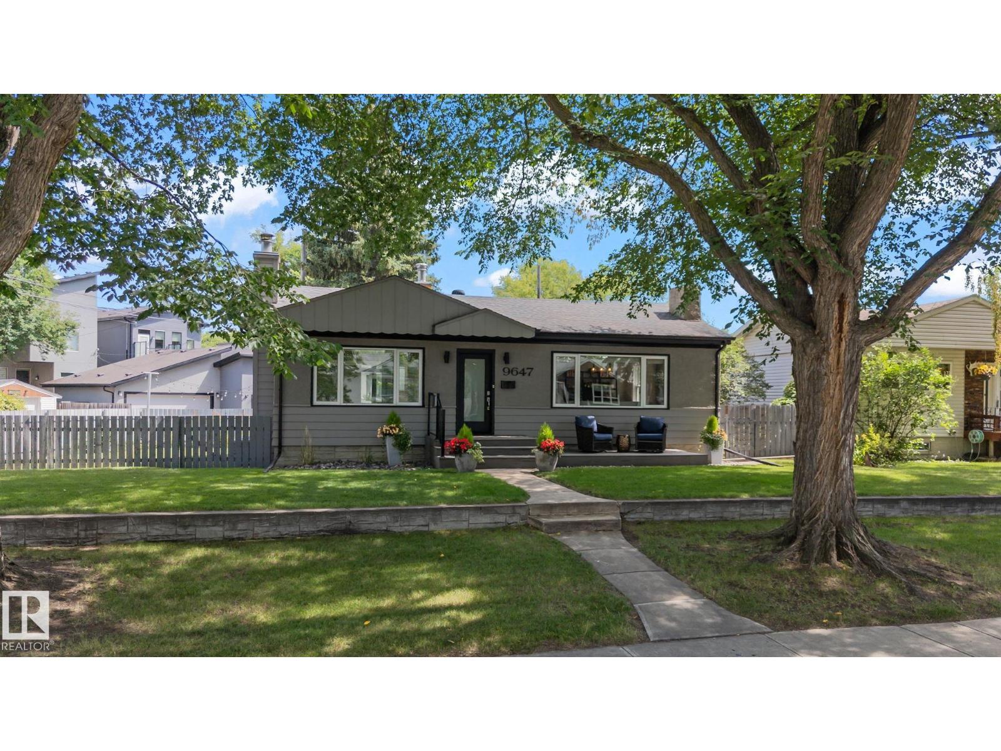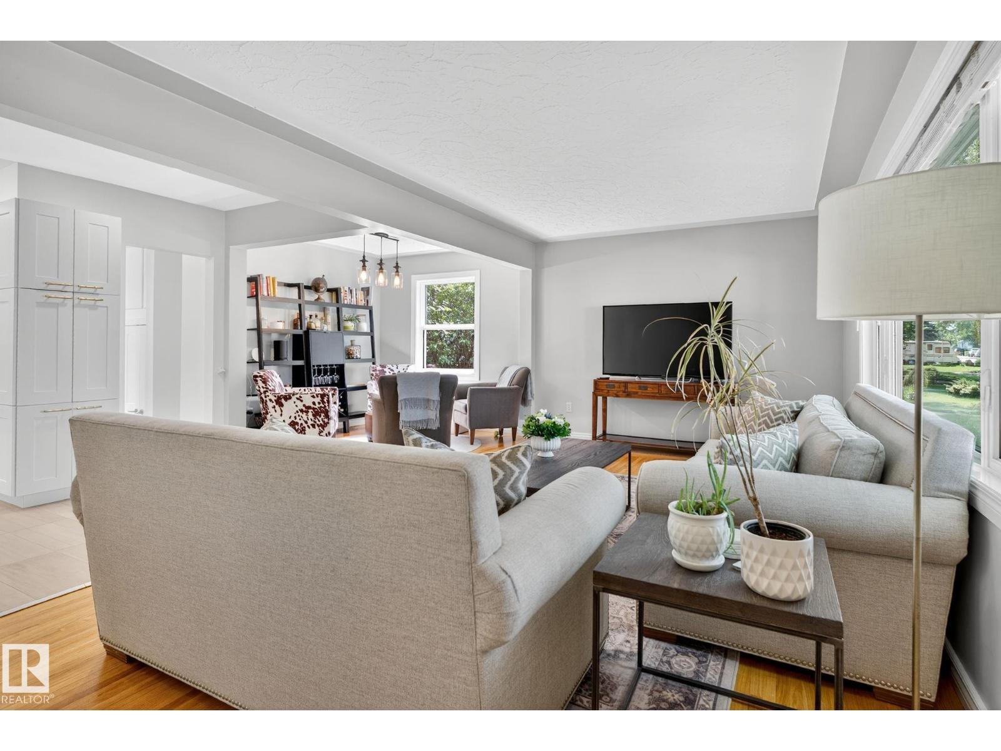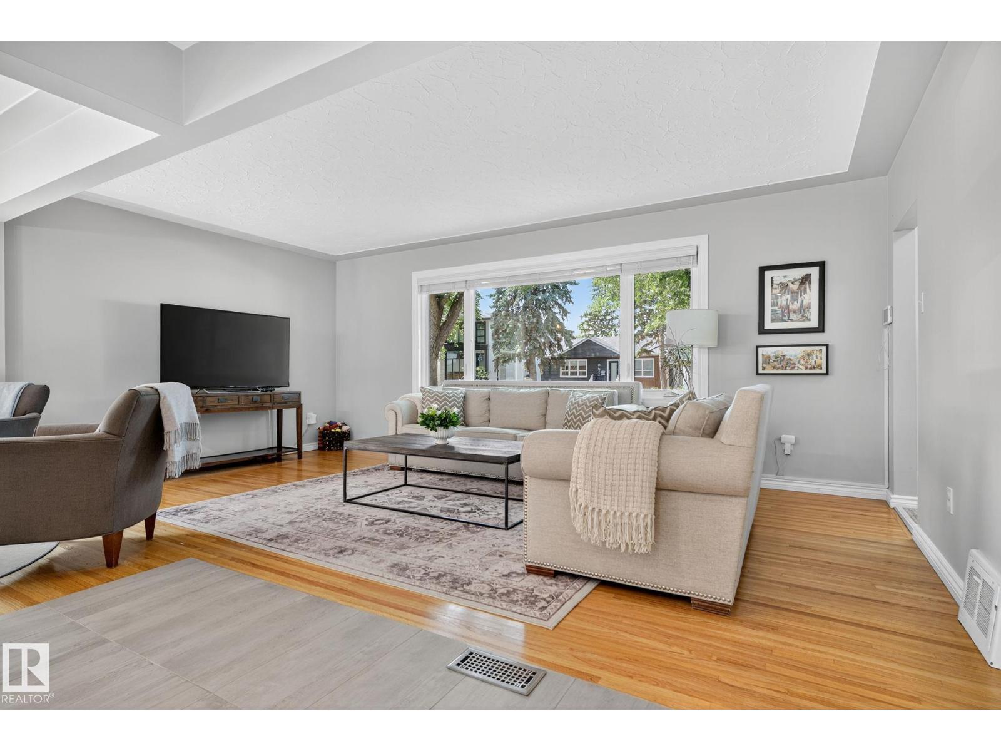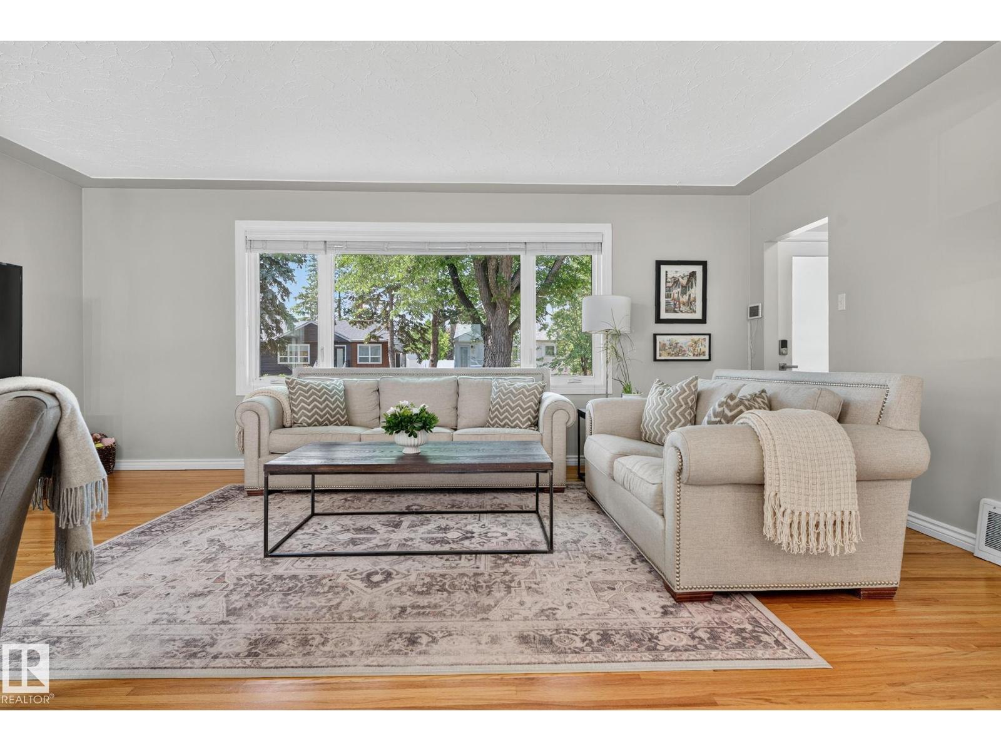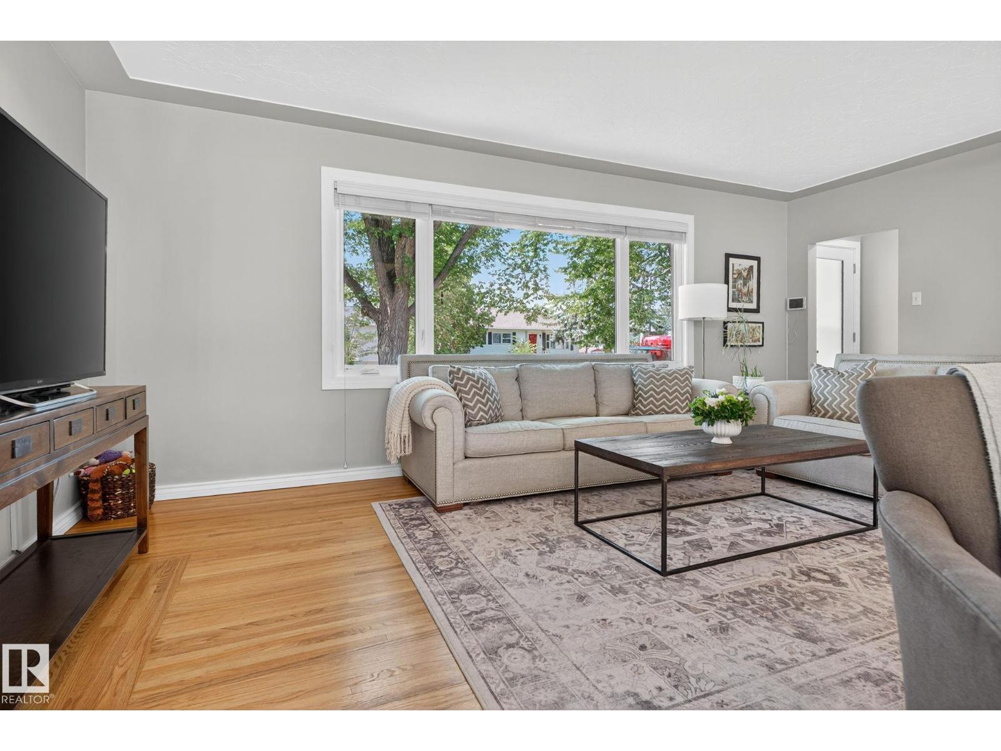3 Bedroom
2 Bathroom
1159 sqft
Bungalow
Central Air Conditioning
Forced Air
$629,900
Welcome to this beautifully upgraded bungalow in the highly sought-after community of Strathearn. Situated on a spacious corner lot, this home blends timeless charm with thoughtful modern updates completed in 2018. Inside, you’ll find a bright and inviting living room with large windows, original hardwood floors, and elegant finishes throughout. The stunning kitchen features crisp white cabinetry, gold hardware, stainless steel appliances, and a stylish dining area perfect for hosting. The main floor offers two comfortable bedrooms and a full bath, while the lower level provides an additional bedroom, full bath, and versatile family space. Outside, the large yard is ideal for gardening, play, or entertaining. Perfectly located just steps from the river valley, schools, parks, and quick access to downtown, this home is move-in ready and full of potential. (id:58723)
Property Details
|
MLS® Number
|
E4454079 |
|
Property Type
|
Single Family |
|
Neigbourhood
|
Strathearn |
|
AmenitiesNearBy
|
Golf Course, Playground, Public Transit, Schools, Shopping, Ski Hill |
|
Features
|
Corner Site, See Remarks, Flat Site, Level |
|
Structure
|
Deck |
Building
|
BathroomTotal
|
2 |
|
BedroomsTotal
|
3 |
|
Appliances
|
Dishwasher, Dryer, Hood Fan, Oven - Built-in, Microwave, Refrigerator, Gas Stove(s), Washer |
|
ArchitecturalStyle
|
Bungalow |
|
BasementDevelopment
|
Finished |
|
BasementType
|
Full (finished) |
|
ConstructedDate
|
1952 |
|
ConstructionStyleAttachment
|
Detached |
|
CoolingType
|
Central Air Conditioning |
|
HeatingType
|
Forced Air |
|
StoriesTotal
|
1 |
|
SizeInterior
|
1159 Sqft |
|
Type
|
House |
Parking
Land
|
Acreage
|
No |
|
FenceType
|
Fence |
|
LandAmenities
|
Golf Course, Playground, Public Transit, Schools, Shopping, Ski Hill |
|
SizeIrregular
|
649.74 |
|
SizeTotal
|
649.74 M2 |
|
SizeTotalText
|
649.74 M2 |
Rooms
| Level |
Type |
Length |
Width |
Dimensions |
|
Basement |
Family Room |
5.09 m |
3.2 m |
5.09 m x 3.2 m |
|
Basement |
Bedroom 3 |
2.57 m |
3.33 m |
2.57 m x 3.33 m |
|
Main Level |
Living Room |
6.01 m |
6.01 m |
6.01 m x 6.01 m |
|
Main Level |
Dining Room |
2.56 m |
3.44 m |
2.56 m x 3.44 m |
|
Main Level |
Kitchen |
3.65 m |
2.96 m |
3.65 m x 2.96 m |
|
Main Level |
Primary Bedroom |
3.4 m |
5.22 m |
3.4 m x 5.22 m |
|
Main Level |
Bedroom 2 |
3.89 m |
2.61 m |
3.89 m x 2.61 m |
https://www.realtor.ca/real-estate/28762196/9647-86-st-nw-edmonton-strathearn




