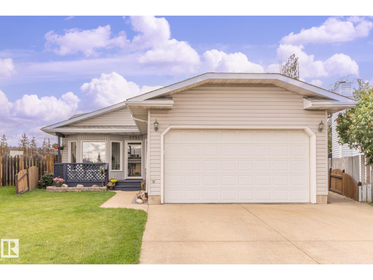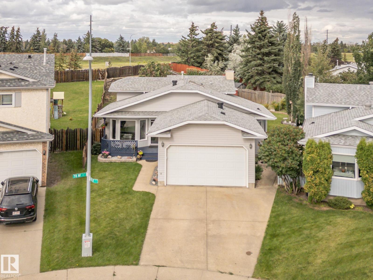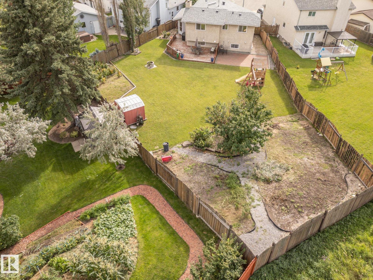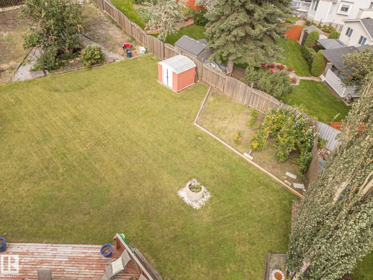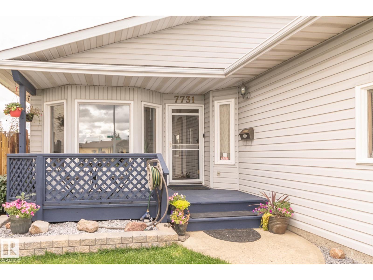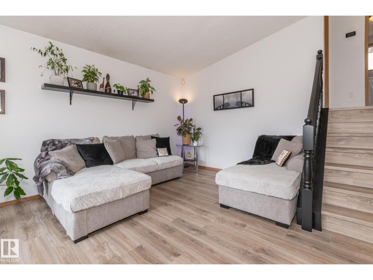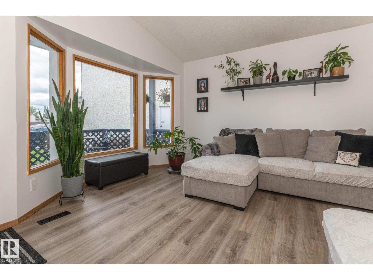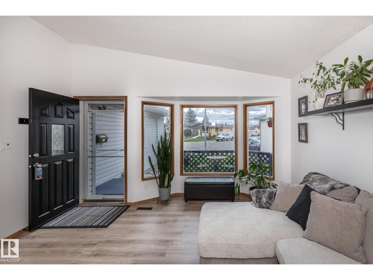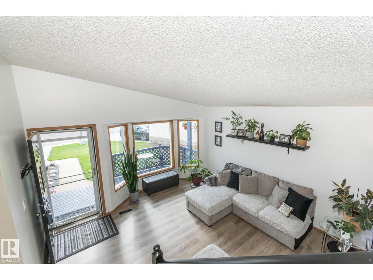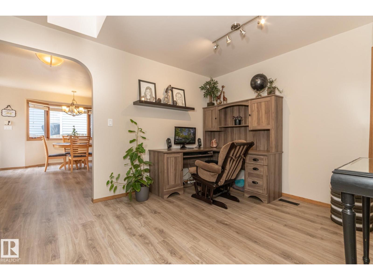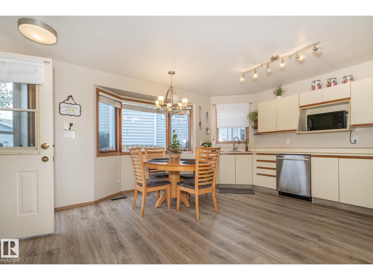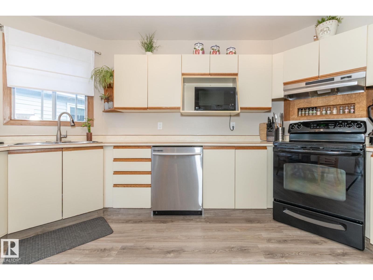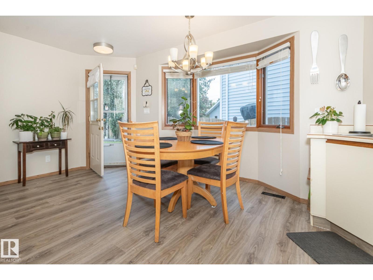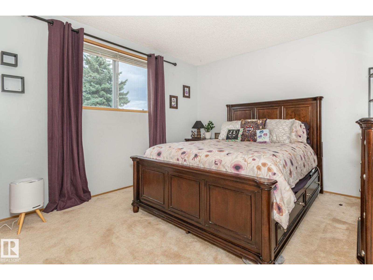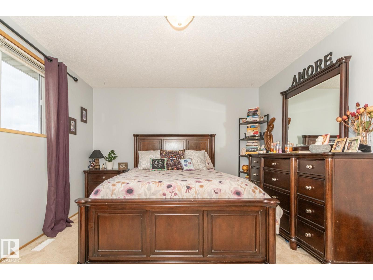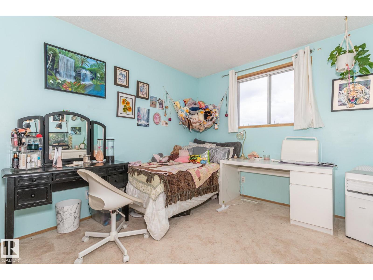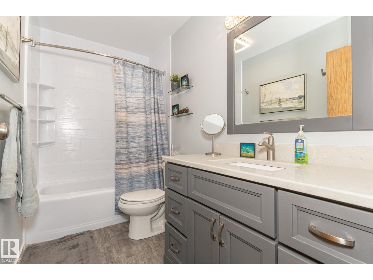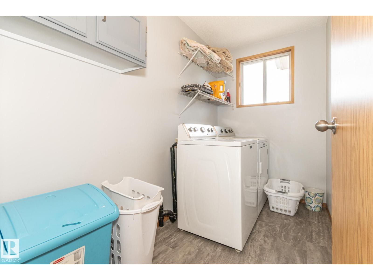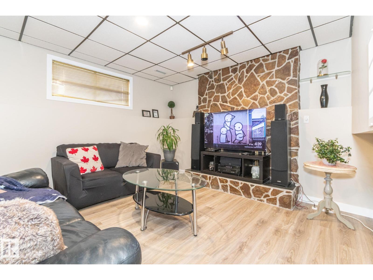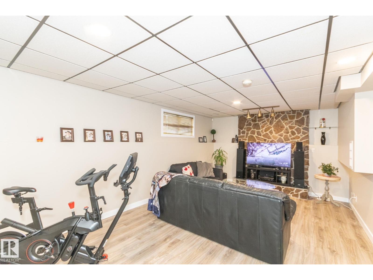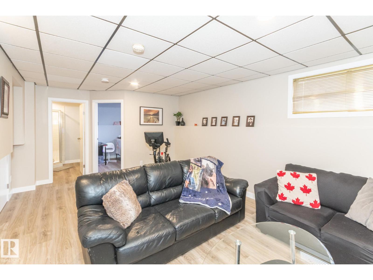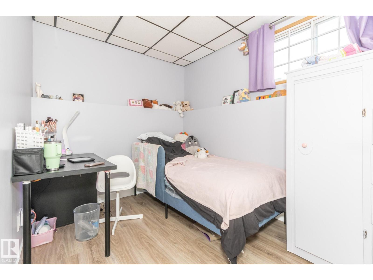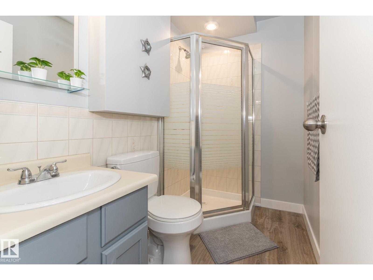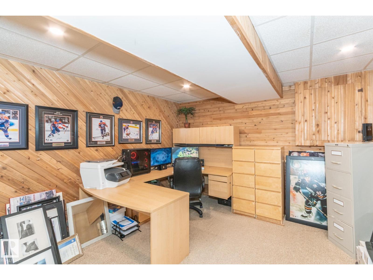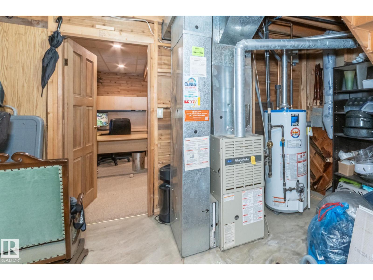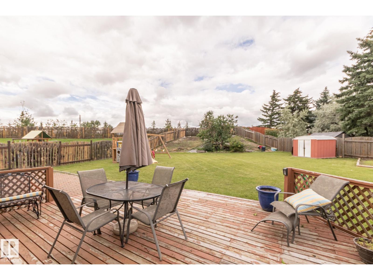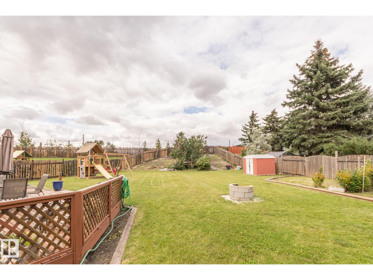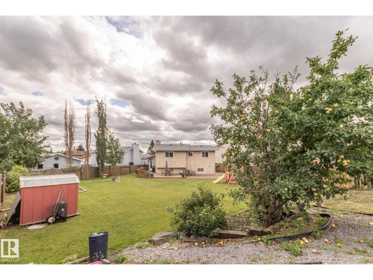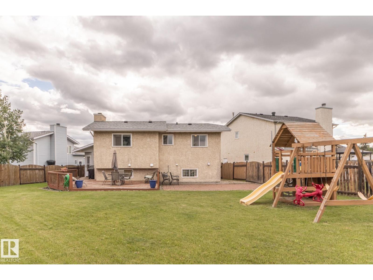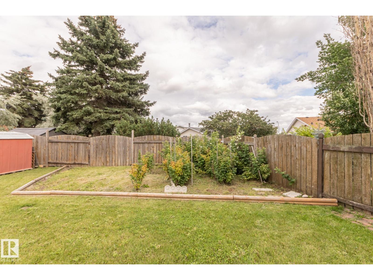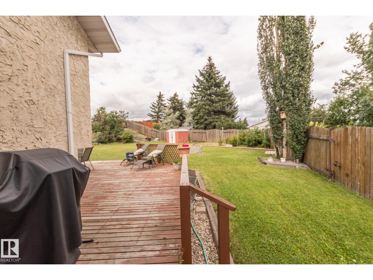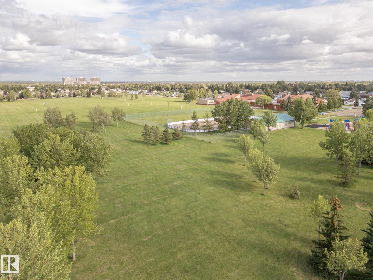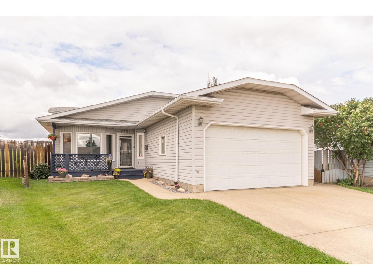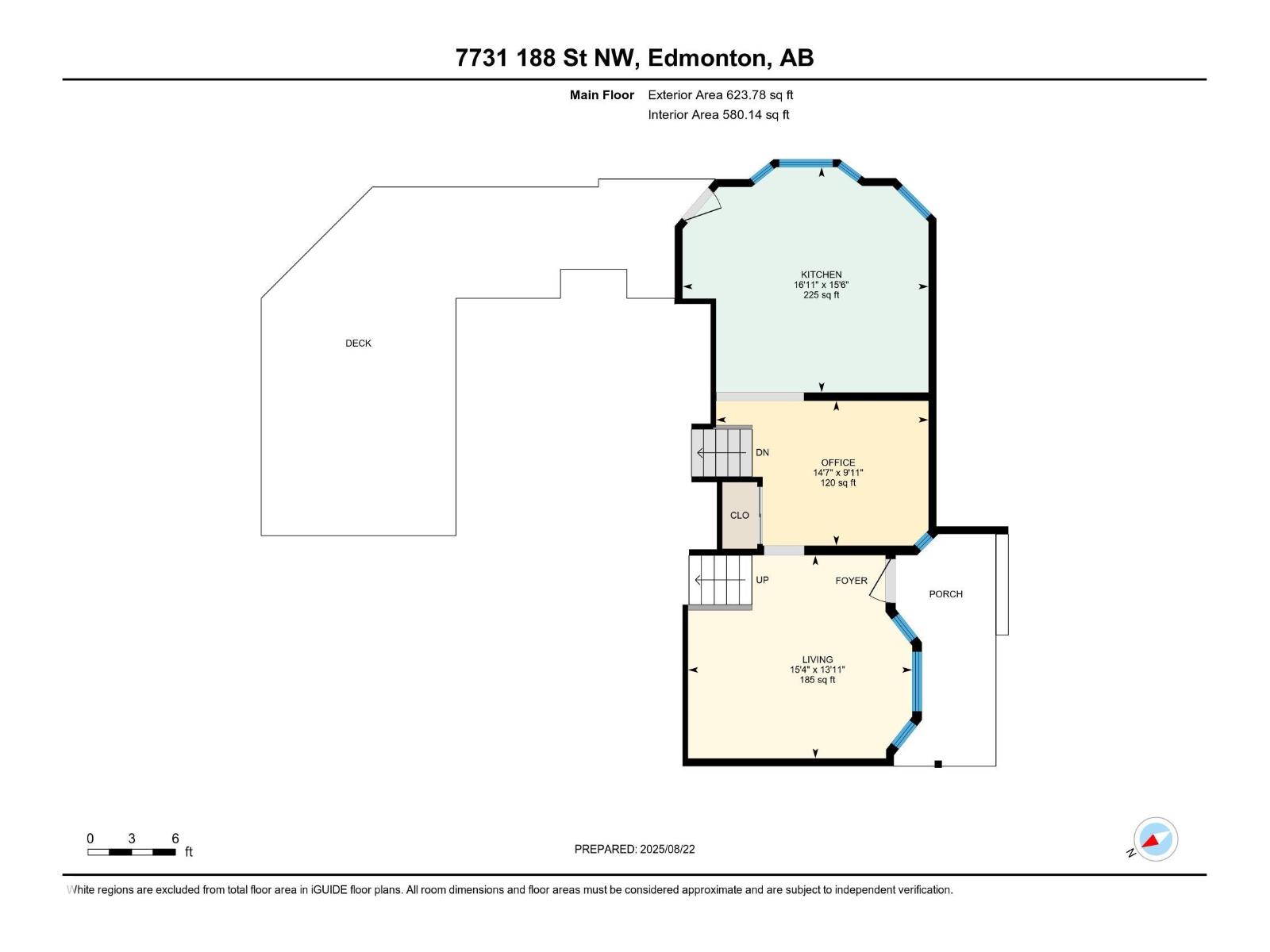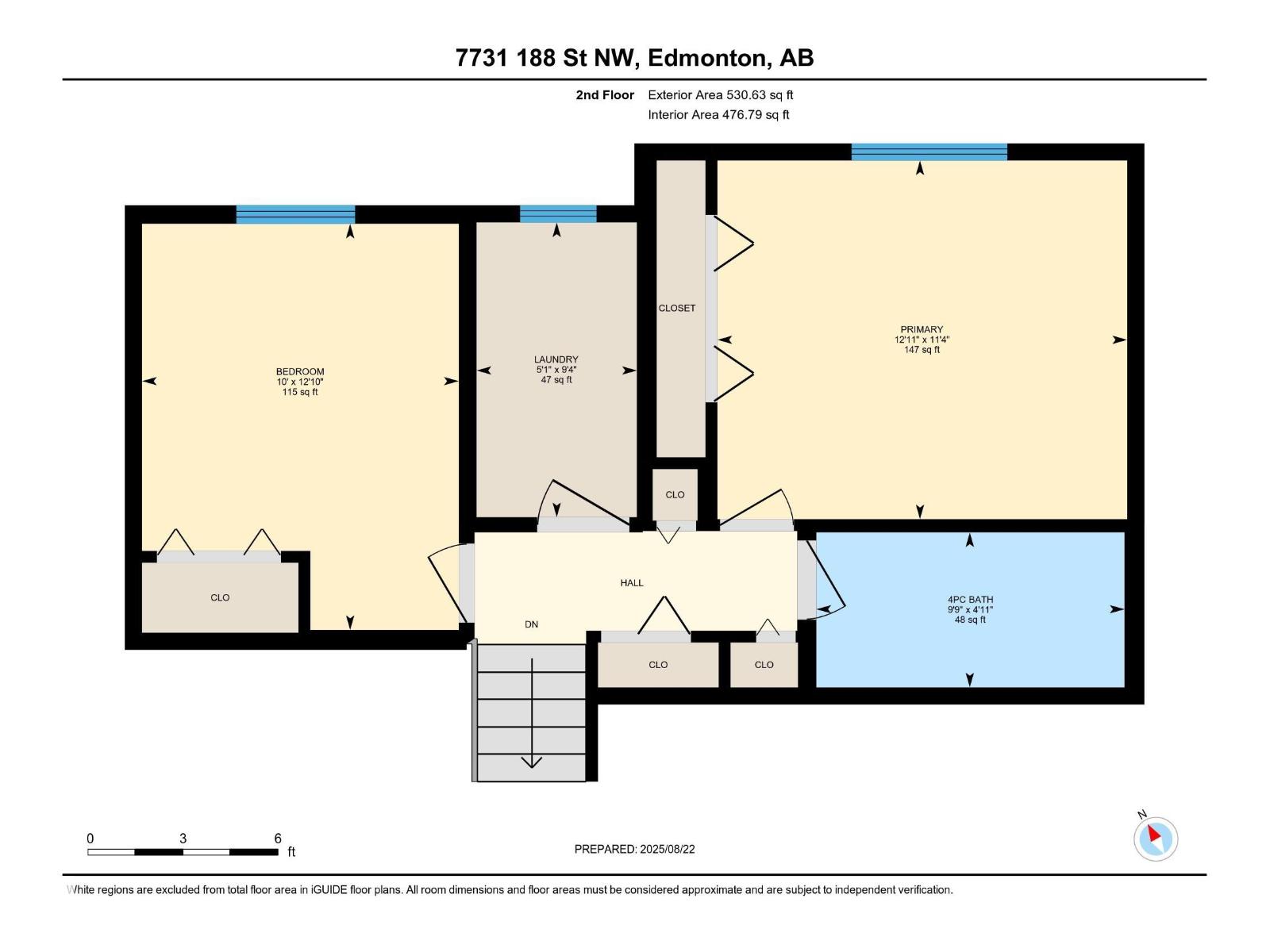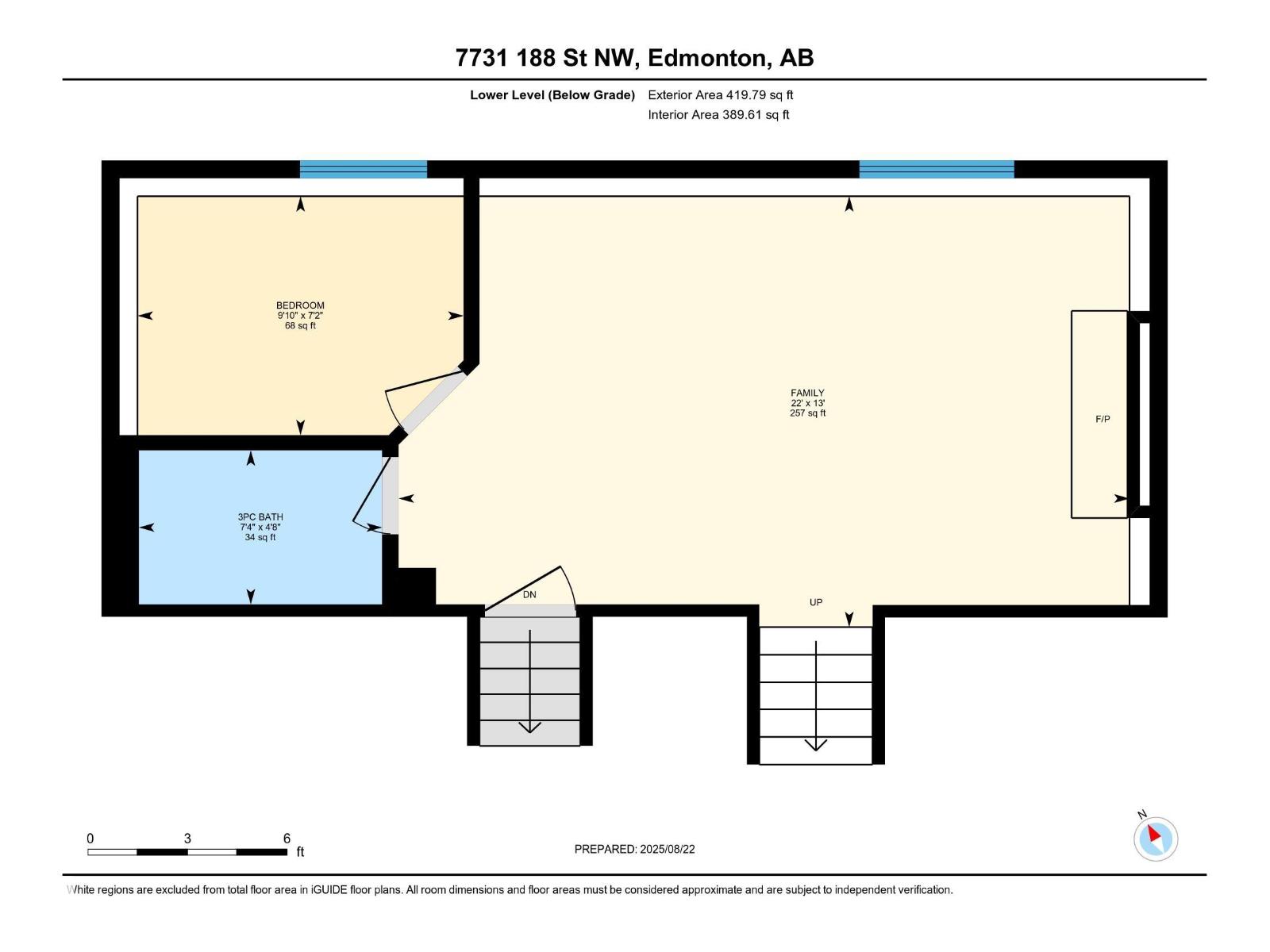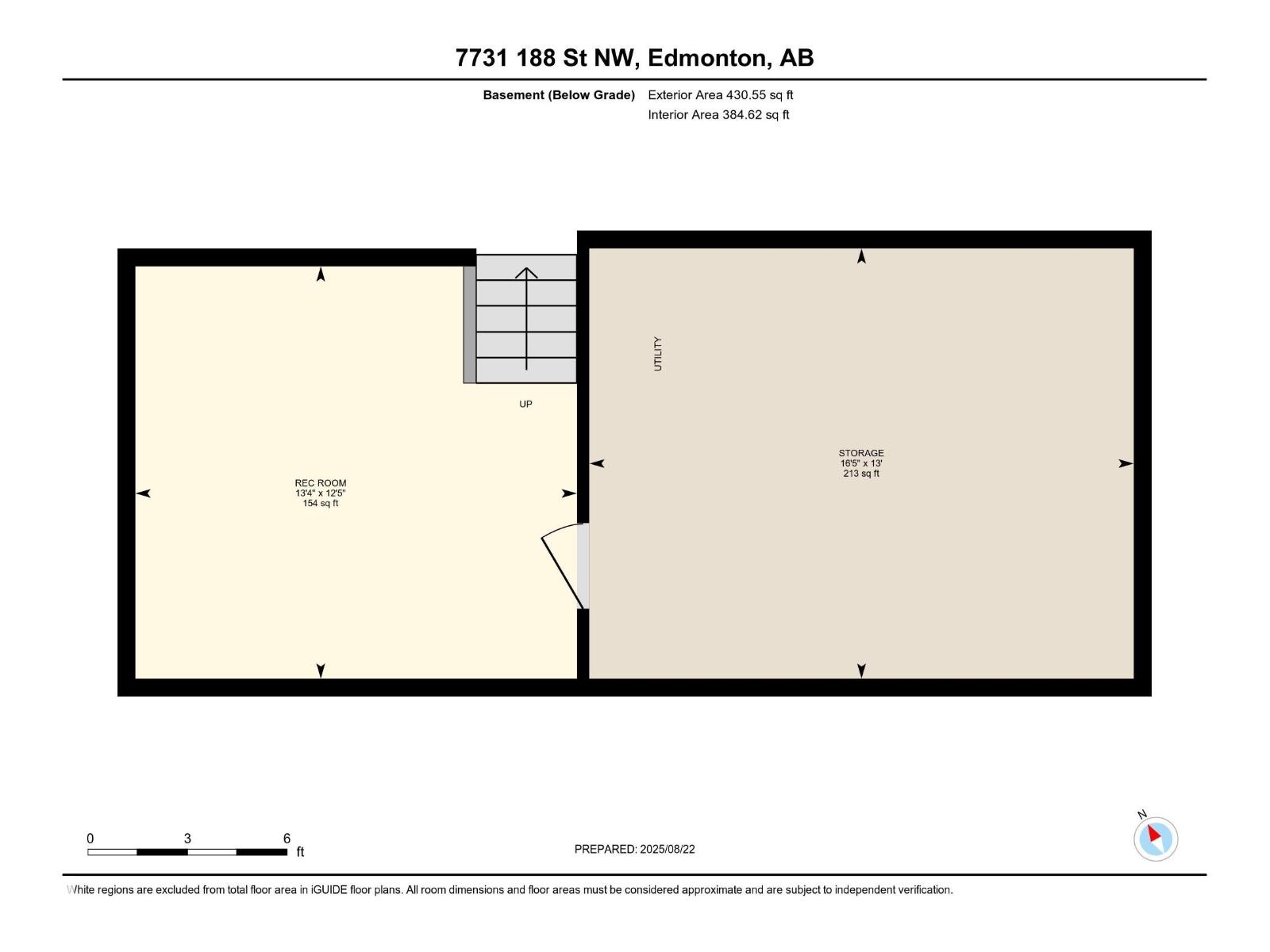4 Bedroom
2 Bathroom
1154 sqft
Fireplace
Forced Air
$440,900
West End Beauty! This massive Lot in West Edmonton houses a recently updated 4 Level split home with Double attached garage. 3 good sized bedrooms with 2 full baths, This home is waiting for you! Entering, you are greeted by the spacious living room adjacent to the flex/dining room with overhead skylight. The massive kitchen easily fits a breakfast table and has access to the pie shaped back yard with no neighbours behind! A Huge deck and yard with Apple trees and Fruit/veg garden as well as play structure and shed which stay. Upstairs was originally 3 bedrooms, but the 3rd bedroom was converted by the previous owners into a laundry room and the Primary was made larger. The Main Batroom has modern updates complete with tile surround tub and quartz countertop vanity. Heading down to the 3rd level, We find a large family room with fireplace, The 3rd bedroom and a 3 piece bath. Finally the basement houses the rec room and also a large storage room. This gem won't last long, So act fast!!! (id:58723)
Property Details
|
MLS® Number
|
E4454395 |
|
Property Type
|
Single Family |
|
Neigbourhood
|
Lymburn |
|
AmenitiesNearBy
|
Playground, Public Transit, Schools, Shopping |
|
Features
|
No Back Lane, Skylight |
|
ParkingSpaceTotal
|
4 |
|
Structure
|
Deck, Fire Pit, Porch |
Building
|
BathroomTotal
|
2 |
|
BedroomsTotal
|
4 |
|
Appliances
|
Dishwasher, Dryer, Garage Door Opener Remote(s), Garage Door Opener, Hood Fan, Refrigerator, Storage Shed, Stove, Washer, Window Coverings |
|
BasementDevelopment
|
Finished |
|
BasementType
|
Full (finished) |
|
ConstructedDate
|
1983 |
|
ConstructionStyleAttachment
|
Detached |
|
FireplaceFuel
|
Wood |
|
FireplacePresent
|
Yes |
|
FireplaceType
|
Unknown |
|
HeatingType
|
Forced Air |
|
SizeInterior
|
1154 Sqft |
|
Type
|
House |
Parking
Land
|
Acreage
|
No |
|
FenceType
|
Fence |
|
LandAmenities
|
Playground, Public Transit, Schools, Shopping |
|
SizeIrregular
|
921.59 |
|
SizeTotal
|
921.59 M2 |
|
SizeTotalText
|
921.59 M2 |
Rooms
| Level |
Type |
Length |
Width |
Dimensions |
|
Basement |
Recreation Room |
|
13.3 m |
Measurements not available x 13.3 m |
|
Basement |
Storage |
|
|
13' x 16.4' |
|
Lower Level |
Family Room |
|
|
13' x 22' |
|
Lower Level |
Bedroom 4 |
|
|
7.2' x 9.8' |
|
Main Level |
Living Room |
|
|
15.4' x 13.9' |
|
Main Level |
Dining Room |
|
|
14.6' x 9.9' |
|
Main Level |
Kitchen |
|
|
16.9' x 15.5' |
|
Upper Level |
Primary Bedroom |
|
12.9 m |
Measurements not available x 12.9 m |
|
Upper Level |
Bedroom 2 |
|
|
12.8' x 10' |
|
Upper Level |
Bedroom 3 |
|
|
9.3' x 5.1' |
https://www.realtor.ca/real-estate/28768707/7731-188-st-nw-edmonton-lymburn


