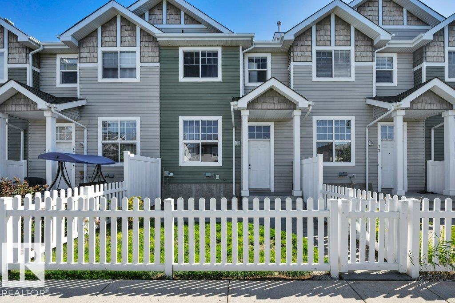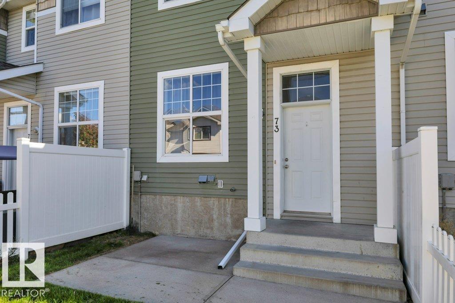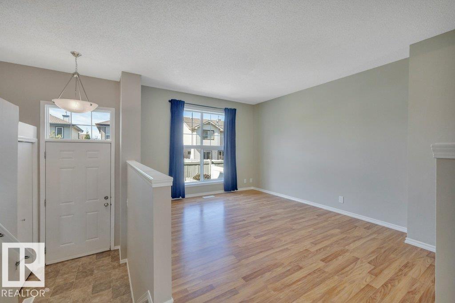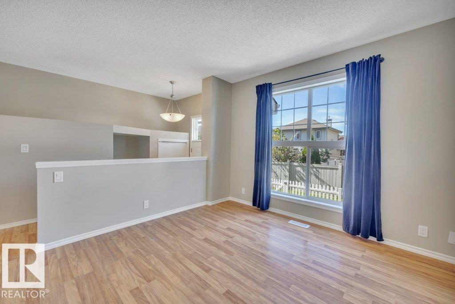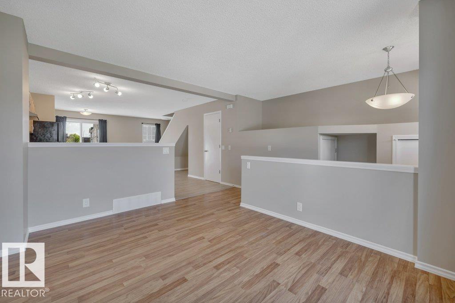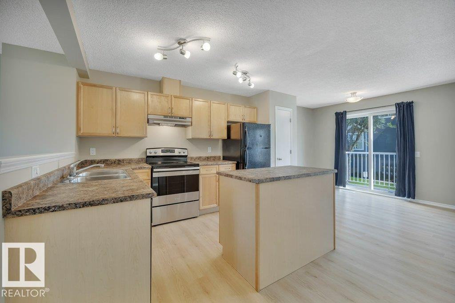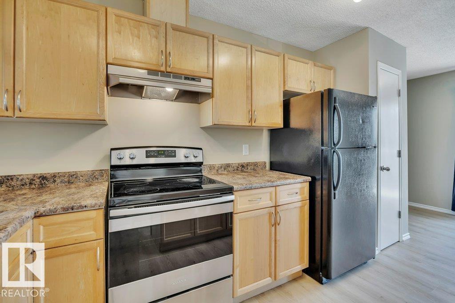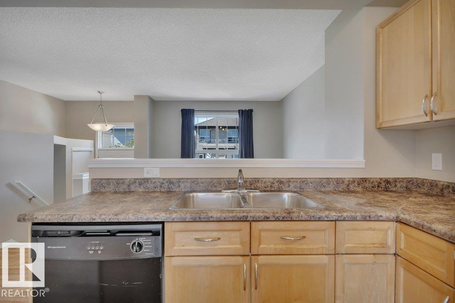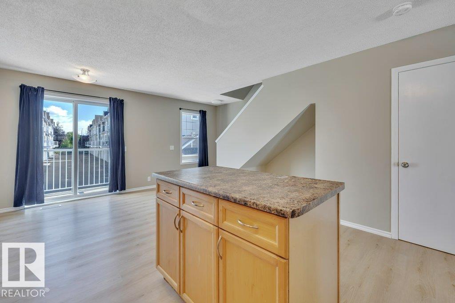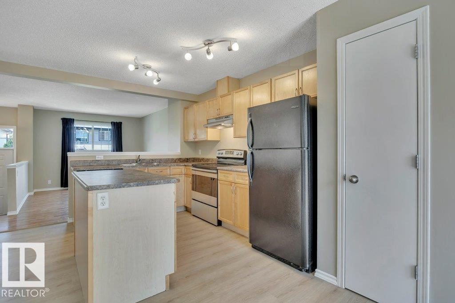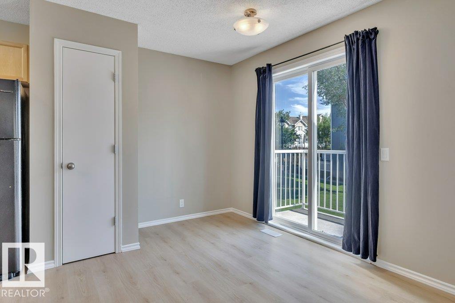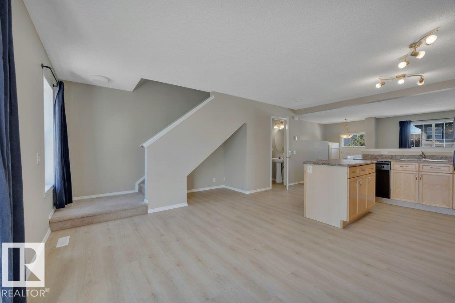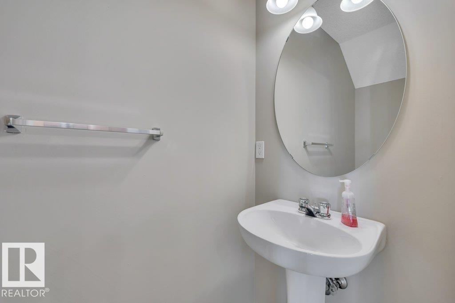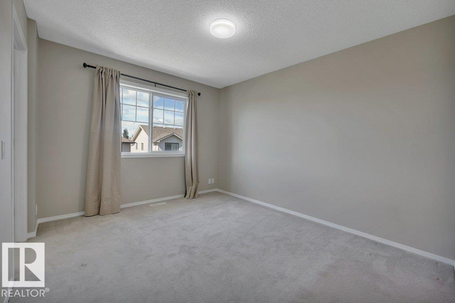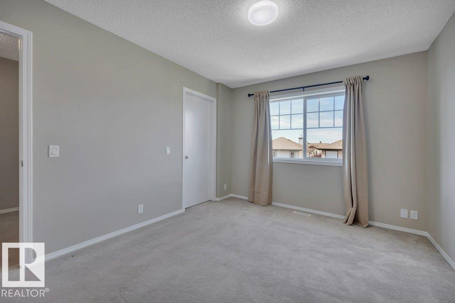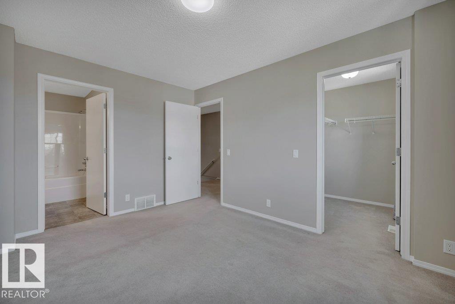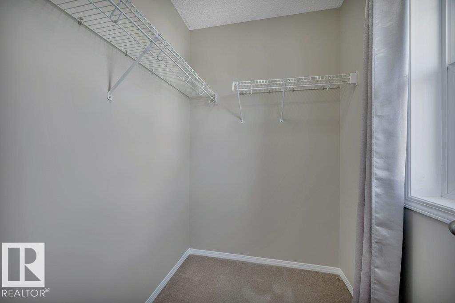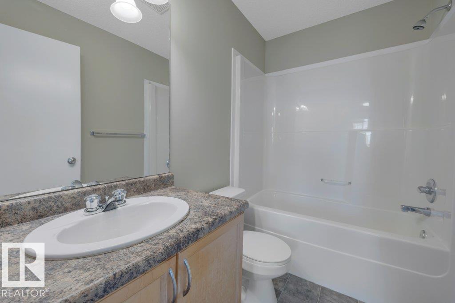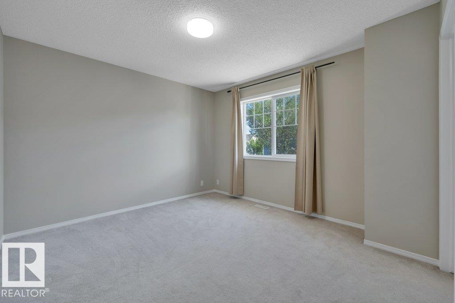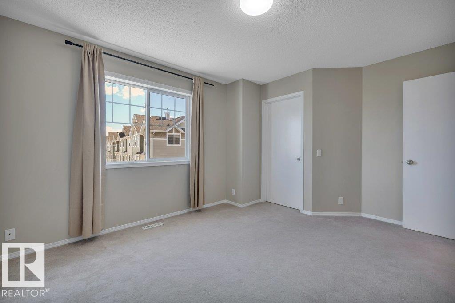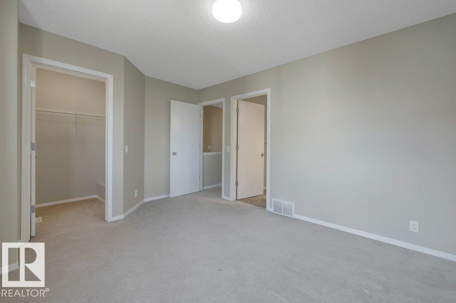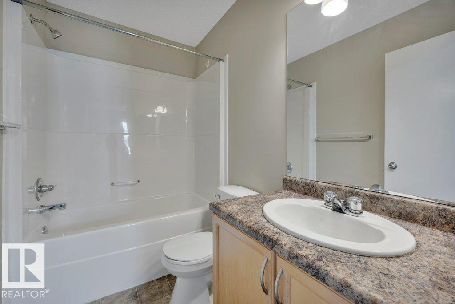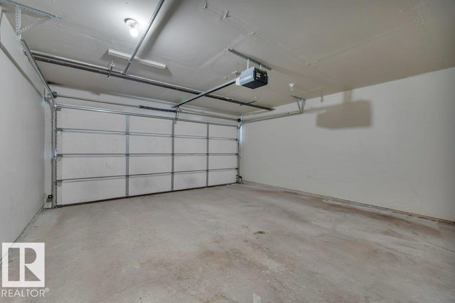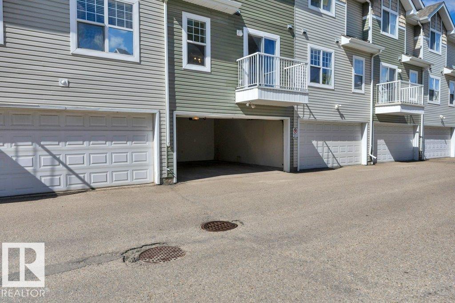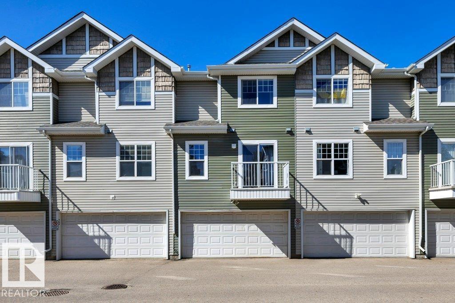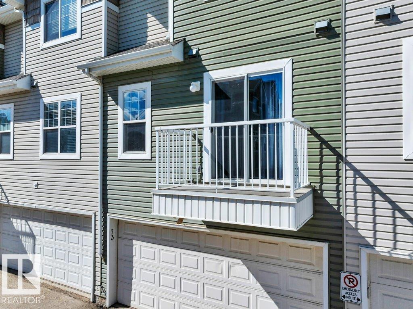Hurry Home
#73 5604 199 St Nw Edmonton, Alberta T6M 2Z9
Interested?
Please contact us for more information about this property.
$312,800Maintenance, Exterior Maintenance, Insurance, Property Management, Other, See Remarks
$333.62 Monthly
Maintenance, Exterior Maintenance, Insurance, Property Management, Other, See Remarks
$333.62 MonthlyBeautiful 2 bdrm townhouse with double attached garage in the sought-after Mosaic Parkland complex. Recently updated with professional paint, new laminate flooring, baseboards, LED lighting, hood fan, & hardware. The bright open flr plan features spacious living rm with large window that fills the space with natural light. The kitchen offers SS & black appliances, a generous pantry, island with electrical outlet, & plenty of cabinets & counter space. The adjoining dining rm includes a sliding patio dr to the balcony. A convenient 2-piece powder rm completes the main flr. Upstairs, the primary bdrm boasts a walk-in closet with window & a 4-piece ensuite, while the second bedroom also includes a walk-in closet and its own 4-piece ensuite. The unspoiled basement with washer & dryer offers excellent potential for future development. Direct garage access adds everyday convenience, & the fenced front yard with patio creates a welcoming retreat. Close to all amenities, Move in and enjoy! (id:58723)
Open House
This property has open houses!
2:00 pm
Ends at:4:00 pm
Property Details
| MLS® Number | E4454271 |
| Property Type | Single Family |
| Neigbourhood | The Hamptons |
| AmenitiesNearBy | Golf Course, Public Transit, Schools, Shopping |
| ParkingSpaceTotal | 2 |
| Structure | Porch, Patio(s) |
Building
| BathroomTotal | 3 |
| BedroomsTotal | 2 |
| Appliances | Dishwasher, Dryer, Freezer, Garage Door Opener Remote(s), Garage Door Opener, Hood Fan, Refrigerator, Stove, Washer, Window Coverings |
| BasementDevelopment | Unfinished |
| BasementType | Partial (unfinished) |
| ConstructedDate | 2005 |
| ConstructionStyleAttachment | Attached |
| FireProtection | Smoke Detectors |
| HalfBathTotal | 1 |
| HeatingType | Forced Air |
| StoriesTotal | 2 |
| SizeInterior | 1109 Sqft |
| Type | Row / Townhouse |
Parking
| Attached Garage |
Land
| Acreage | No |
| FenceType | Fence |
| LandAmenities | Golf Course, Public Transit, Schools, Shopping |
| SizeIrregular | 183.93 |
| SizeTotal | 183.93 M2 |
| SizeTotalText | 183.93 M2 |
Rooms
| Level | Type | Length | Width | Dimensions |
|---|---|---|---|---|
| Main Level | Living Room | 3.93 m | 4.19 m | 3.93 m x 4.19 m |
| Main Level | Dining Room | 2.64 m | 5.24 m | 2.64 m x 5.24 m |
| Main Level | Kitchen | 3.48 m | 5.23 m | 3.48 m x 5.23 m |
| Upper Level | Primary Bedroom | 4.06 m | 3.11 m | 4.06 m x 3.11 m |
| Upper Level | Bedroom 2 | 3.35 m | 4.19 m | 3.35 m x 4.19 m |
https://www.realtor.ca/real-estate/28766595/73-5604-199-st-nw-edmonton-the-hamptons


