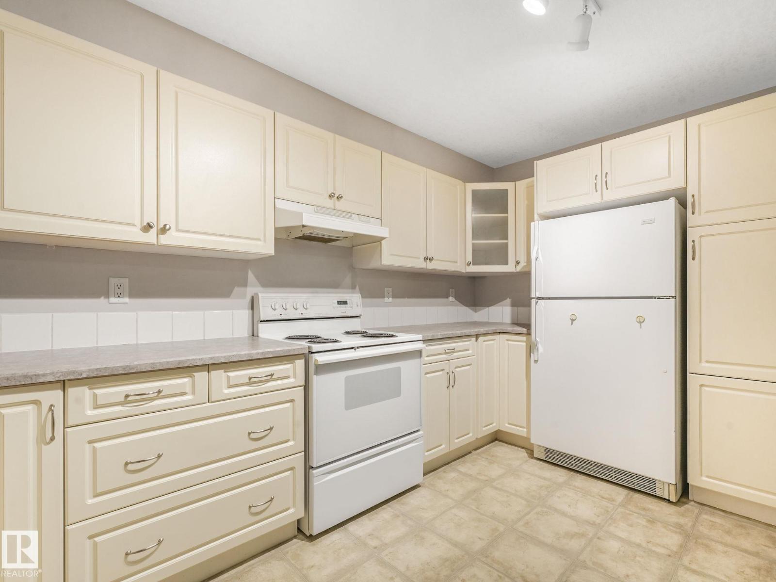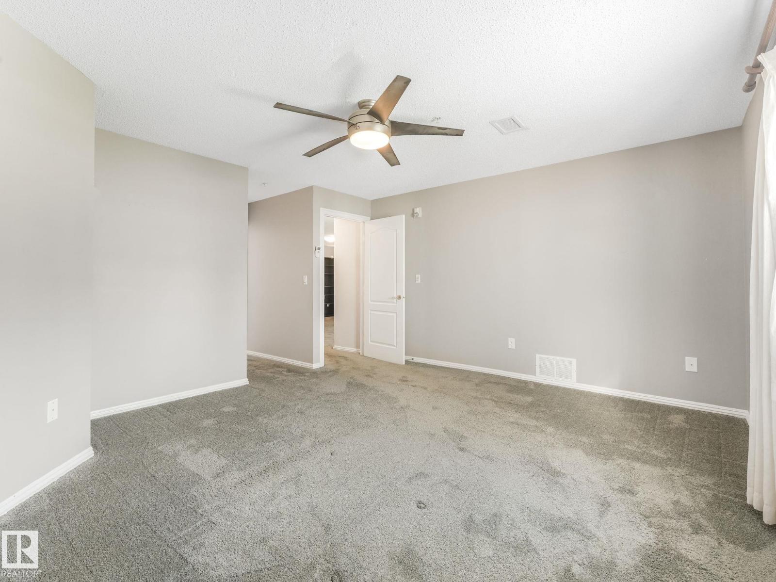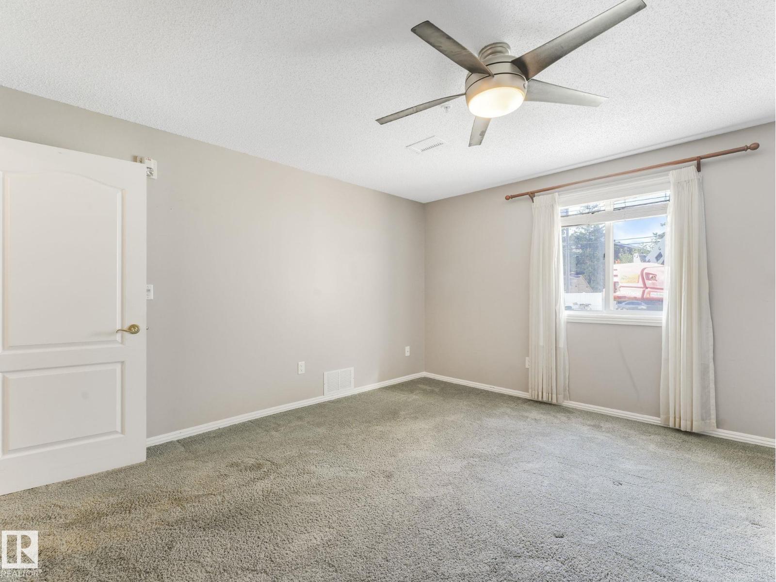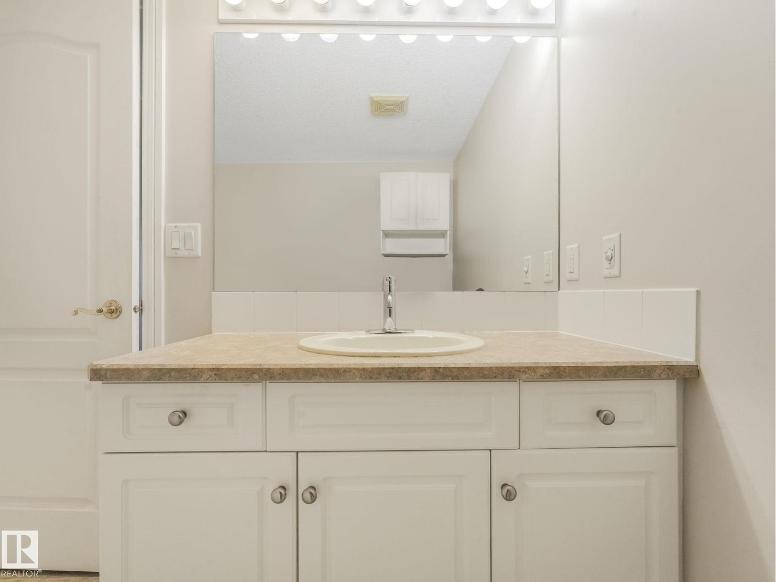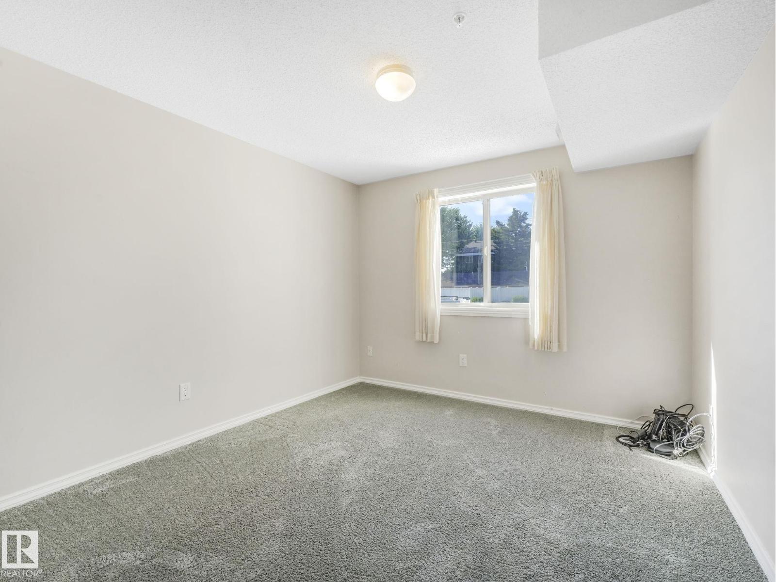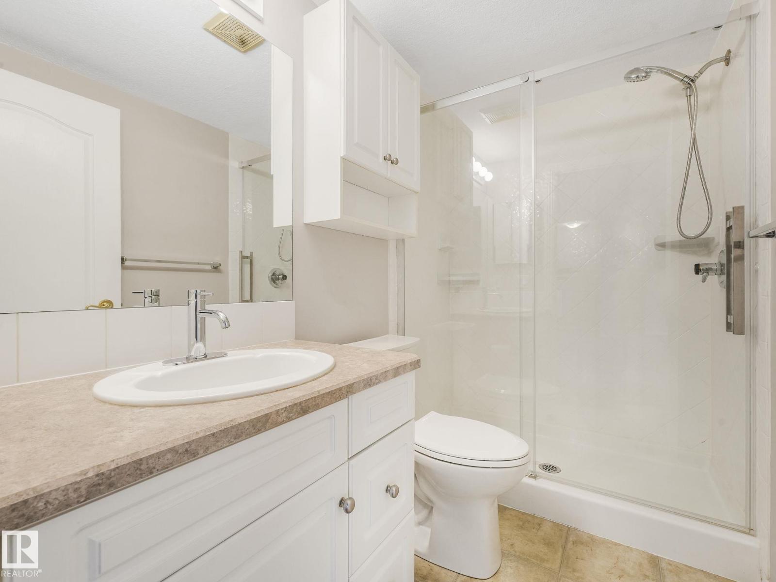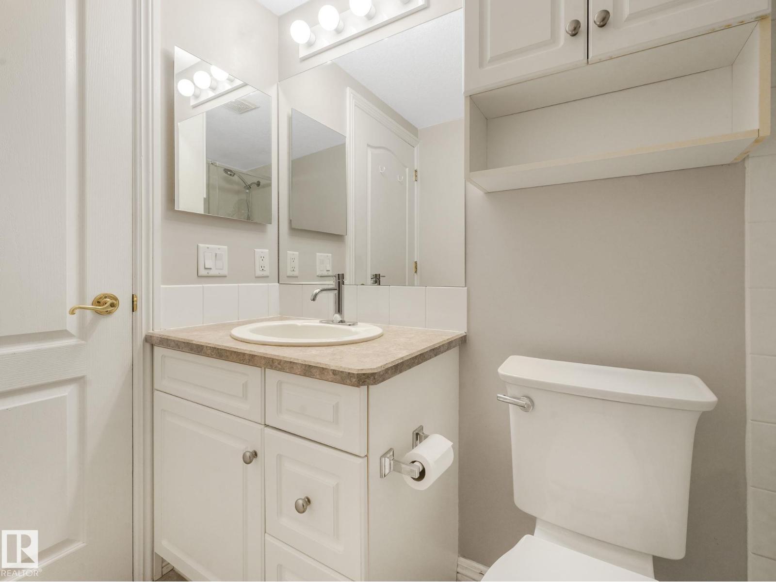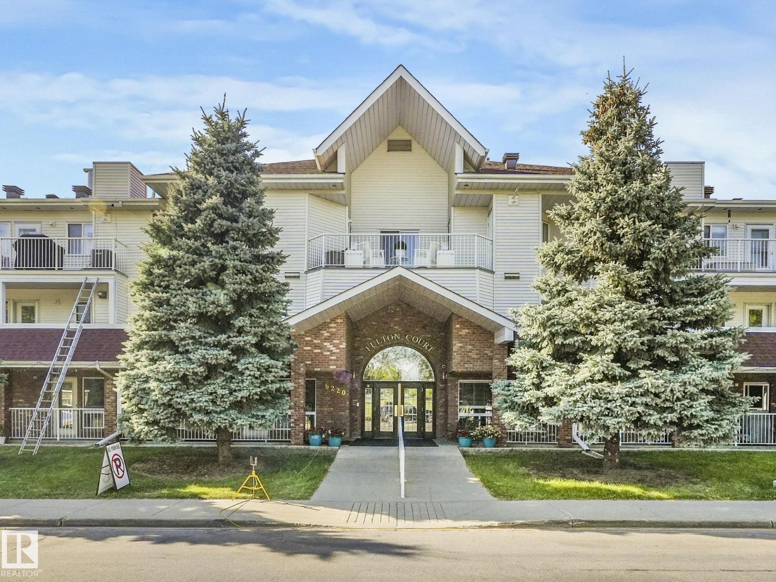Hurry Home
#114 6220 Fulton Rd Nw Edmonton, Alberta T6A 3T4
Interested?
Please contact us for more information about this property.
$274,900Maintenance, Caretaker, Exterior Maintenance, Heat, Insurance, Other, See Remarks, Common Area Maintenance, Landscaping, Property Management, Cable TV, Water
$705.61 Monthly
Maintenance, Caretaker, Exterior Maintenance, Heat, Insurance, Other, See Remarks, Common Area Maintenance, Landscaping, Property Management, Cable TV, Water
$705.61 MonthlySpacious Ground Floor Living with your own patio area overlooking the Fully Fenced Courtyard. Amenities include 2 Elevators, Heated Parking, Storage Cage, Car Wash, Workshop, Exercise Room, Library & Meeting Room with Kitchen for those Special Family Gatherings. This 2 bedroom/2 Bath unit boasts a large Primary Suite with a 3 piece en-suite & walk-in closet. The guest Bath has a 5 ft Walk-in Shower, is adjacent to the 2nd Bedroom which is located on the opposite side of the unit from the Primary. Your new home is located 2 doors away from the Elevators. Fulton Court is 40+ Active Adult Living and is a Smoke Free/Pet Free complex. Fulton Court is located close to the River Valley, Parks, Shopping and is an easy commute to everywhere. ***Condo fees include Shaw Cable and Infinity High Speed Internet. Don't ponder too long on this one! (id:58723)
Property Details
| MLS® Number | E4454763 |
| Property Type | Single Family |
| Neigbourhood | Fulton Place |
| AmenitiesNearBy | Golf Course, Playground, Public Transit, Shopping |
| CommunityFeatures | Public Swimming Pool |
| Features | No Animal Home, No Smoking Home |
| ParkingSpaceTotal | 1 |
| Structure | Patio(s) |
Building
| BathroomTotal | 2 |
| BedroomsTotal | 2 |
| Appliances | Dishwasher, Dryer, Refrigerator, Stove, Washer, Window Coverings |
| BasementType | None |
| ConstructedDate | 1992 |
| CoolingType | Central Air Conditioning |
| FireProtection | Sprinkler System-fire |
| HeatingType | Forced Air |
| SizeInterior | 1123 Sqft |
| Type | Apartment |
Parking
| Heated Garage | |
| Parkade | |
| Underground |
Land
| Acreage | No |
| FenceType | Fence |
| LandAmenities | Golf Course, Playground, Public Transit, Shopping |
| SizeIrregular | 86.21 |
| SizeTotal | 86.21 M2 |
| SizeTotalText | 86.21 M2 |
Rooms
| Level | Type | Length | Width | Dimensions |
|---|---|---|---|---|
| Main Level | Living Room | 5.33 m | 3.66 m | 5.33 m x 3.66 m |
| Main Level | Dining Room | 3.35 m | 3.35 m | 3.35 m x 3.35 m |
| Main Level | Kitchen | 3.2 m | 4.11 m | 3.2 m x 4.11 m |
| Main Level | Primary Bedroom | 4.42 m | 4.11 m | 4.42 m x 4.11 m |
| Main Level | Bedroom 2 | 3.2 m | 3.35 m | 3.2 m x 3.35 m |
| Main Level | Laundry Room | 2.35 m | 1.86 m | 2.35 m x 1.86 m |
https://www.realtor.ca/real-estate/28778913/114-6220-fulton-rd-nw-edmonton-fulton-place

















