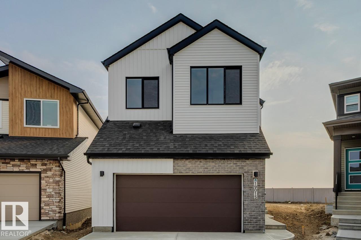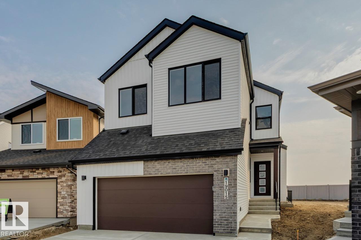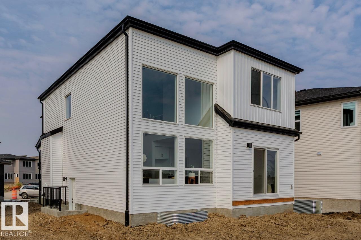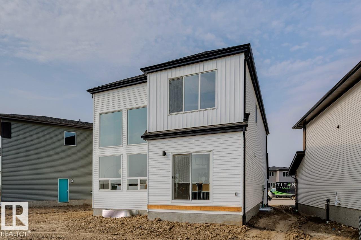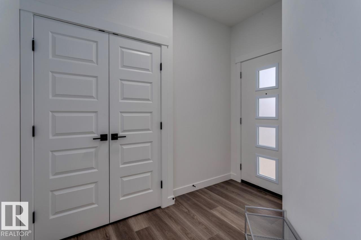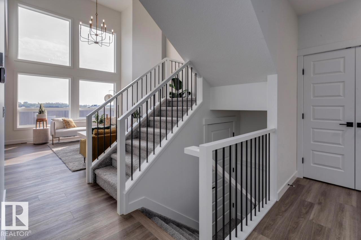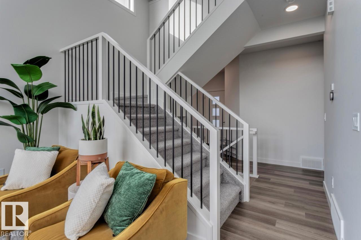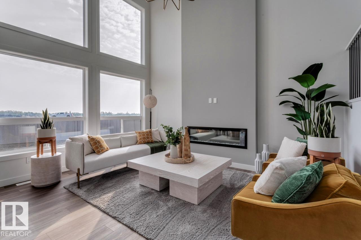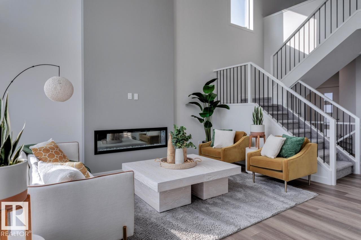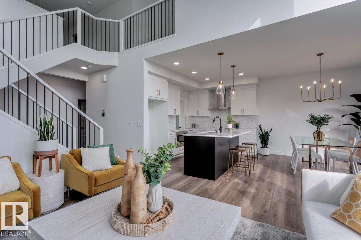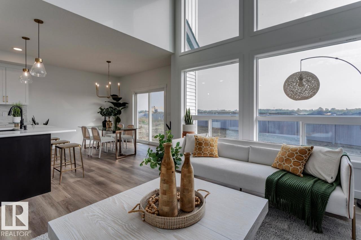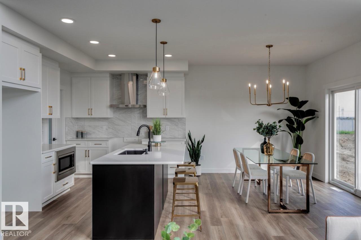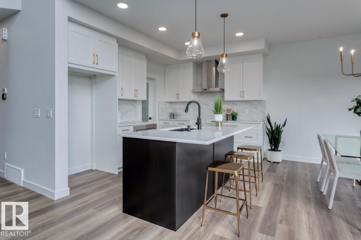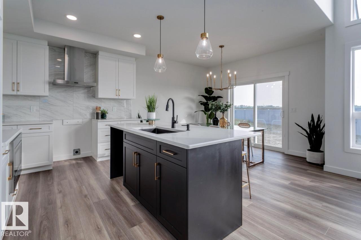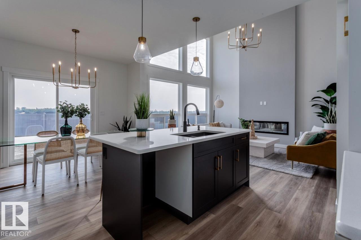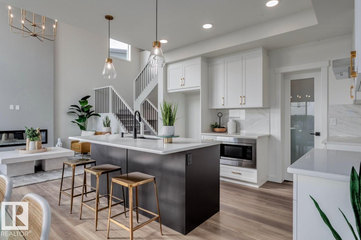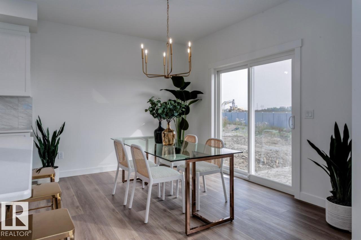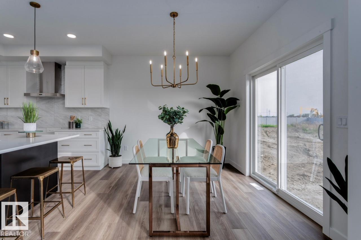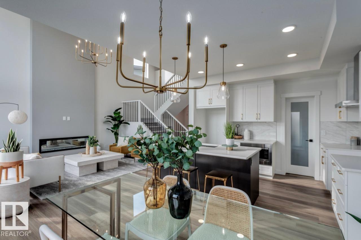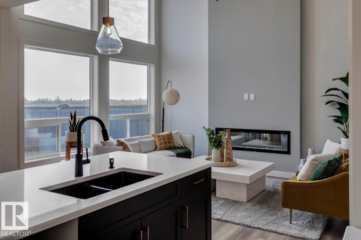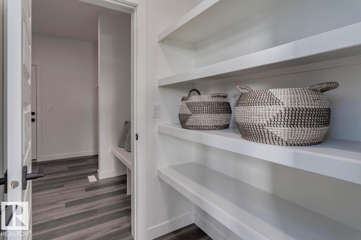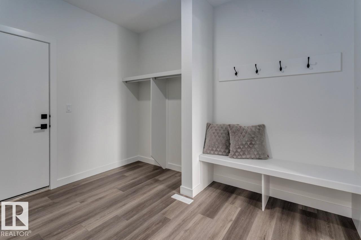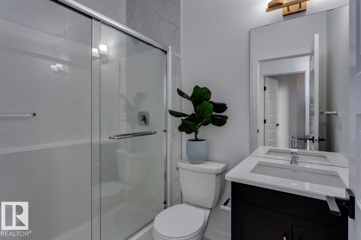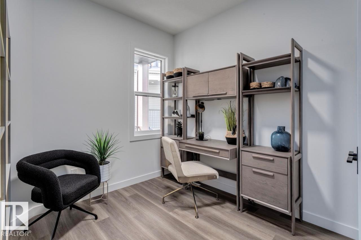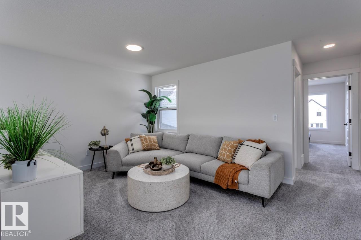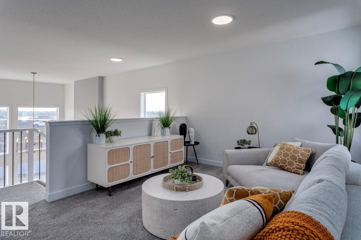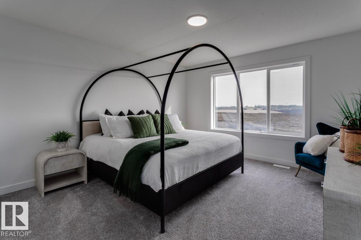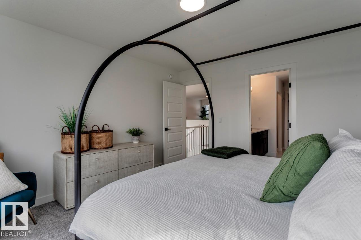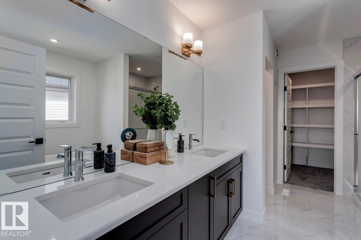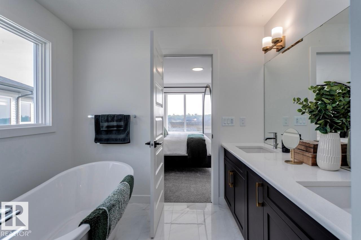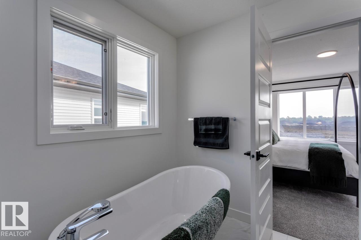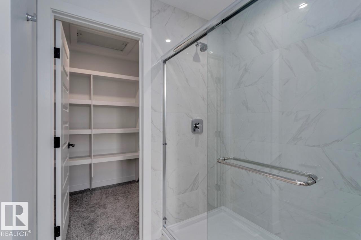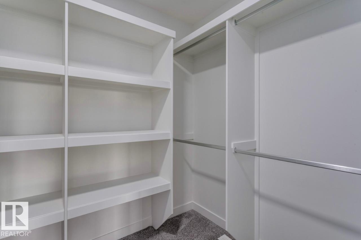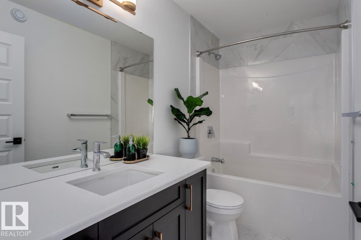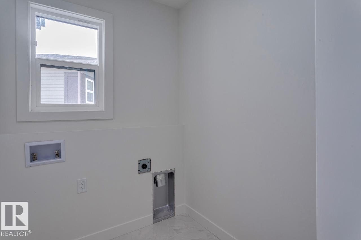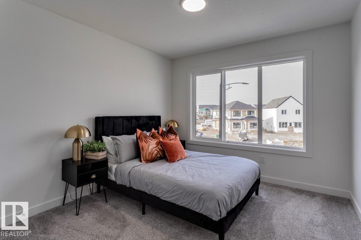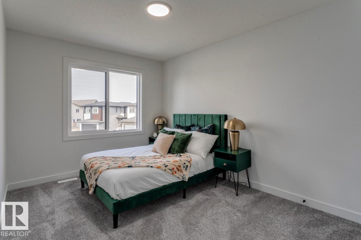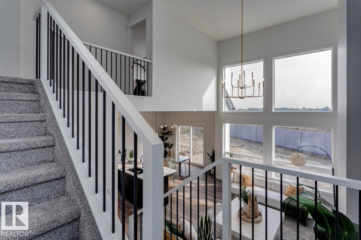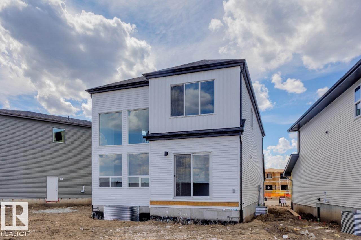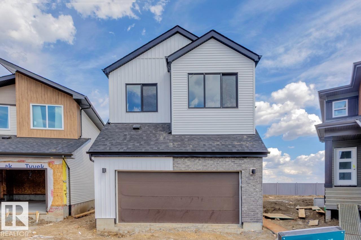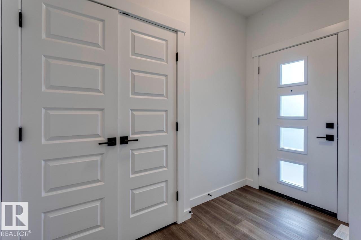3 Bedroom
3 Bathroom
2085 sqft
Fireplace
Forced Air
$649,900
Discover this stunning farmhouse-style home featuring an open-to-below great room with large windows that flood the space with natural light. The main floor includes a convenient bedroom, a 3-piece bathroom with a standing shower, and a mudroom. The modern kitchen boasts quartz counters, cabinets to the ceiling, a walkthrough pantry, undermount sinks, and an electric fireplace in the living area. MDF shelving is thoughtfully placed throughout, adding functionality and style. Enjoy the spacious 21x22 double garage, textured ceilings, and a private side entrance. This beautifully designed home is the perfect blend of elegance and practicality! (id:58723)
Property Details
|
MLS® Number
|
E4454708 |
|
Property Type
|
Single Family |
|
Neigbourhood
|
River's Edge |
|
AmenitiesNearBy
|
Schools, Shopping |
|
Features
|
Cul-de-sac, No Animal Home, No Smoking Home |
|
ParkingSpaceTotal
|
4 |
Building
|
BathroomTotal
|
3 |
|
BedroomsTotal
|
3 |
|
Appliances
|
Hood Fan, Microwave Range Hood Combo |
|
BasementDevelopment
|
Unfinished |
|
BasementType
|
Full (unfinished) |
|
ConstructedDate
|
2025 |
|
ConstructionStyleAttachment
|
Detached |
|
FireplaceFuel
|
Electric |
|
FireplacePresent
|
Yes |
|
FireplaceType
|
Insert |
|
HalfBathTotal
|
1 |
|
HeatingType
|
Forced Air |
|
StoriesTotal
|
2 |
|
SizeInterior
|
2085 Sqft |
|
Type
|
House |
Parking
Land
|
Acreage
|
No |
|
LandAmenities
|
Schools, Shopping |
Rooms
| Level |
Type |
Length |
Width |
Dimensions |
|
Main Level |
Dining Room |
3.35 m |
2.79 m |
3.35 m x 2.79 m |
|
Main Level |
Breakfast |
3.81 m |
2.99 m |
3.81 m x 2.99 m |
|
Main Level |
Great Room |
3.81 m |
4.62 m |
3.81 m x 4.62 m |
|
Upper Level |
Primary Bedroom |
3.81 m |
4.11 m |
3.81 m x 4.11 m |
|
Upper Level |
Bedroom 2 |
2.79 m |
3.3 m |
2.79 m x 3.3 m |
|
Upper Level |
Bedroom 3 |
3.2 m |
3.81 m |
3.2 m x 3.81 m |
|
Upper Level |
Bonus Room |
3.71 m |
3.43 m |
3.71 m x 3.43 m |
https://www.realtor.ca/real-estate/28777243/19015-20-av-nw-edmonton-rivers-edge


