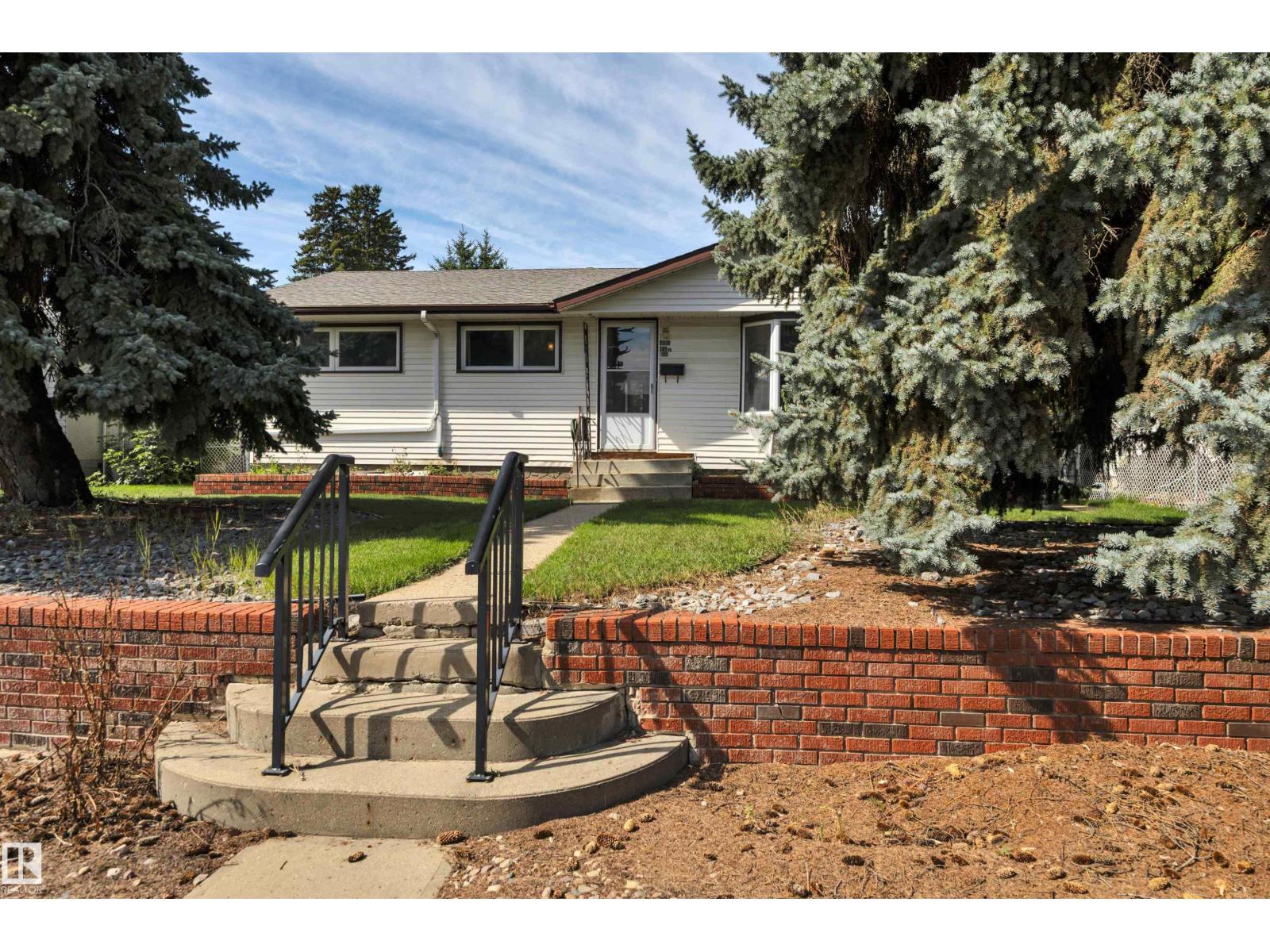3 Bedroom
2 Bathroom
1094 sqft
Bungalow
Forced Air
$414,900
Lovely Place to Land! Just shy of 1100 square feet this THREE BEDROOM/2 FULL BATH WEST END BUNGALOW in ELMWOOD has an awesome open living room/dining area with a big bright kitchen overlooking a WEST FACING backyard. Most BIG TICKET ITEMS HANDLED - Shingles 2019, Hot Water 2019 and several upstairs windows replaced in 2017. Some of the windows in the bedrooms are TRIPLE PANE. HIGH EFFICIENT Furnace (2016). BIG BAY WINDOW in the living room. Lovely natural light throughout. SUPER PRIVATE BACKYARD boasts a back garden area. Fully fenced. The basement offers two rooms in addition to the rumpus room/wet bar. One of the rooms could be a bedroom if the window was made egress. The other offers additional storage. The basement also features a second three-piece bathroom. This community is in such a great location near West Edmonton Mall yet tucked away on a quiet street. Schools and shopping and major arteries all short drives away. What are you waiting for? Affordable - waiting for a family to call this home! (id:58723)
Property Details
|
MLS® Number
|
E4454833 |
|
Property Type
|
Single Family |
|
Neigbourhood
|
Elmwood |
|
AmenitiesNearBy
|
Public Transit, Schools, Shopping |
|
Features
|
No Animal Home, No Smoking Home |
Building
|
BathroomTotal
|
2 |
|
BedroomsTotal
|
3 |
|
Appliances
|
Dishwasher, Dryer, Freezer, Garage Door Opener, Refrigerator, Stove, Washer |
|
ArchitecturalStyle
|
Bungalow |
|
BasementDevelopment
|
Finished |
|
BasementType
|
Full (finished) |
|
ConstructedDate
|
1964 |
|
ConstructionStyleAttachment
|
Detached |
|
HeatingType
|
Forced Air |
|
StoriesTotal
|
1 |
|
SizeInterior
|
1094 Sqft |
|
Type
|
House |
Parking
Land
|
Acreage
|
No |
|
FenceType
|
Fence |
|
LandAmenities
|
Public Transit, Schools, Shopping |
|
SizeIrregular
|
531.27 |
|
SizeTotal
|
531.27 M2 |
|
SizeTotalText
|
531.27 M2 |
Rooms
| Level |
Type |
Length |
Width |
Dimensions |
|
Basement |
Laundry Room |
2.3 m |
1.56 m |
2.3 m x 1.56 m |
|
Basement |
Recreation Room |
11.57 m |
3.73 m |
11.57 m x 3.73 m |
|
Main Level |
Living Room |
6.12 m |
3.97 m |
6.12 m x 3.97 m |
|
Main Level |
Dining Room |
2.74 m |
4.26 m |
2.74 m x 4.26 m |
|
Main Level |
Kitchen |
4.48 m |
4.13 m |
4.48 m x 4.13 m |
|
Main Level |
Primary Bedroom |
3.05 m |
3.83 m |
3.05 m x 3.83 m |
|
Main Level |
Bedroom 2 |
2.55 m |
3.84 m |
2.55 m x 3.84 m |
|
Main Level |
Bedroom 3 |
3.05 m |
2.81 m |
3.05 m x 2.81 m |
|
Main Level |
Sunroom |
5.92 m |
3.72 m |
5.92 m x 3.72 m |
https://www.realtor.ca/real-estate/28781545/8330-165-st-nw-edmonton-elmwood





















































