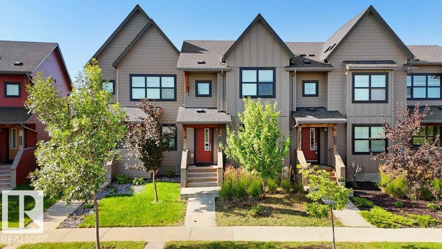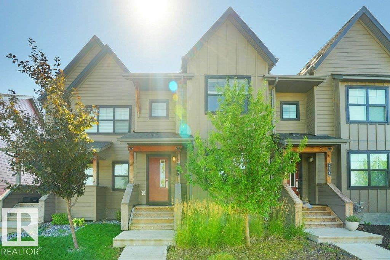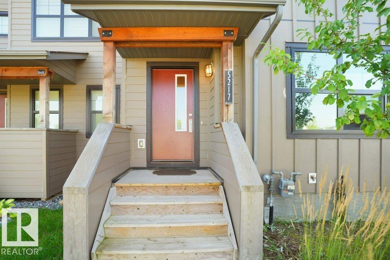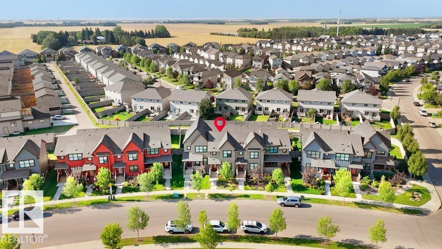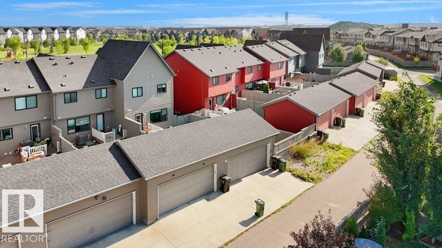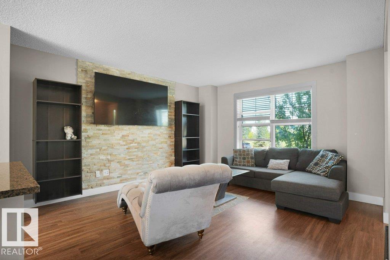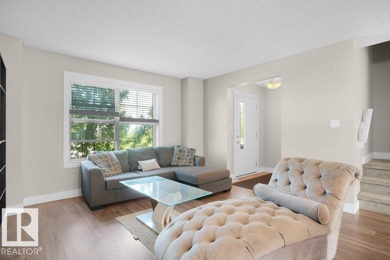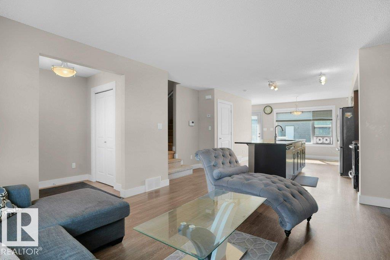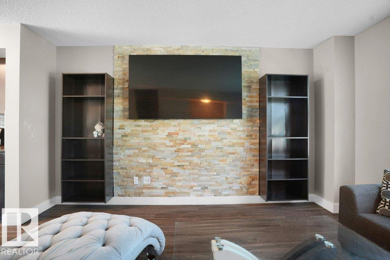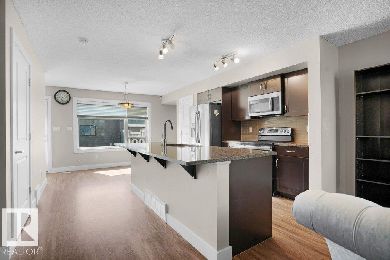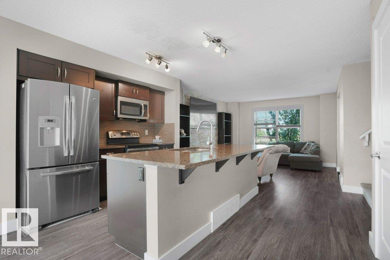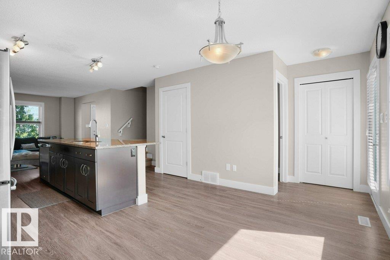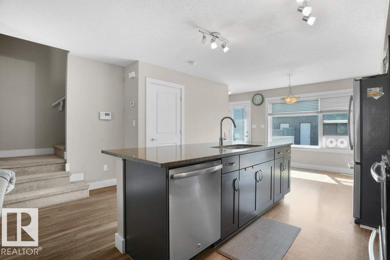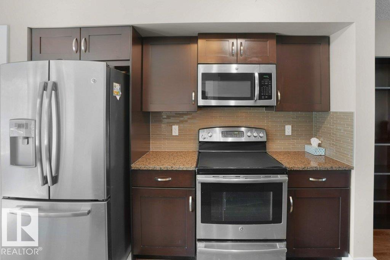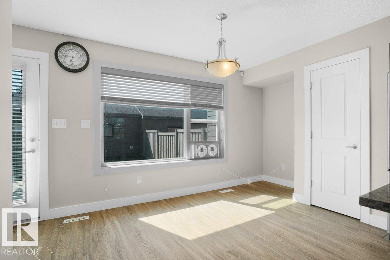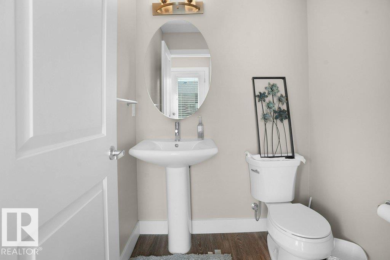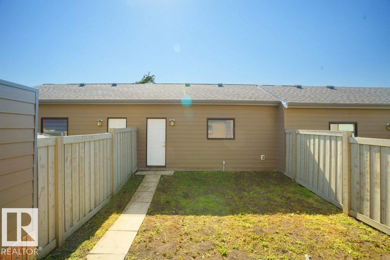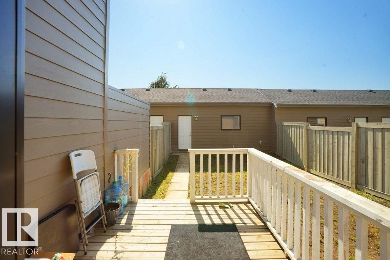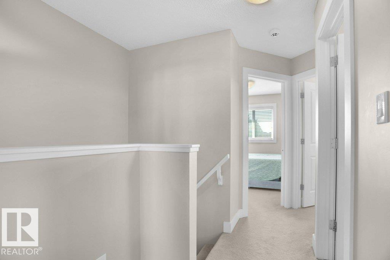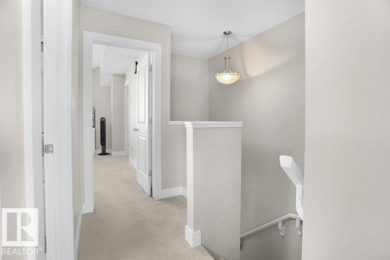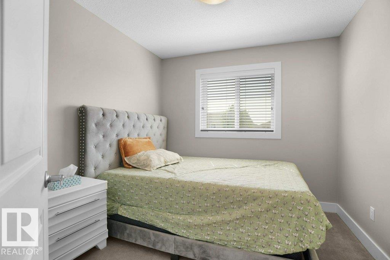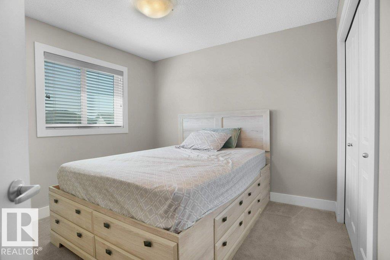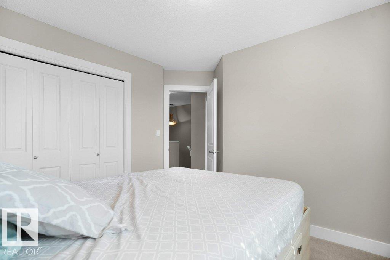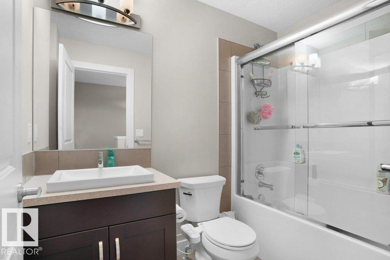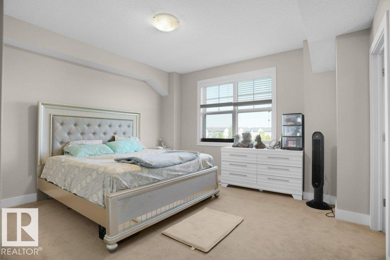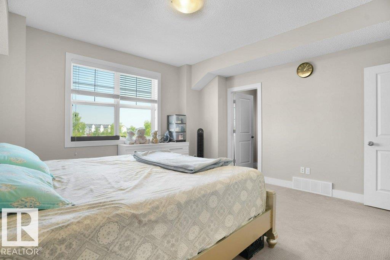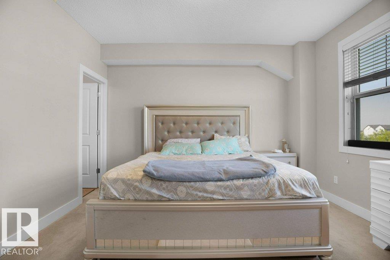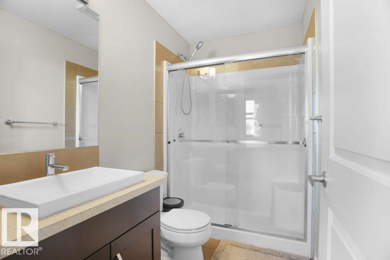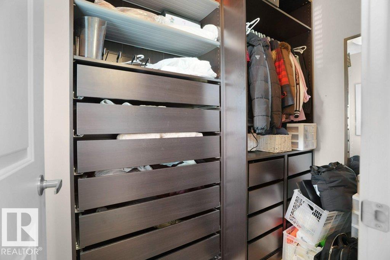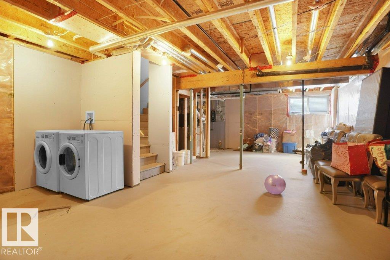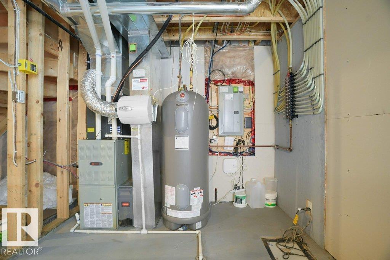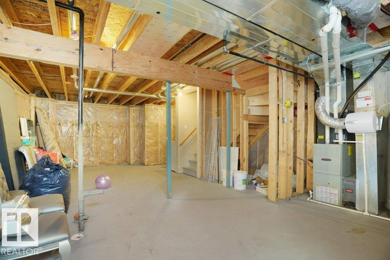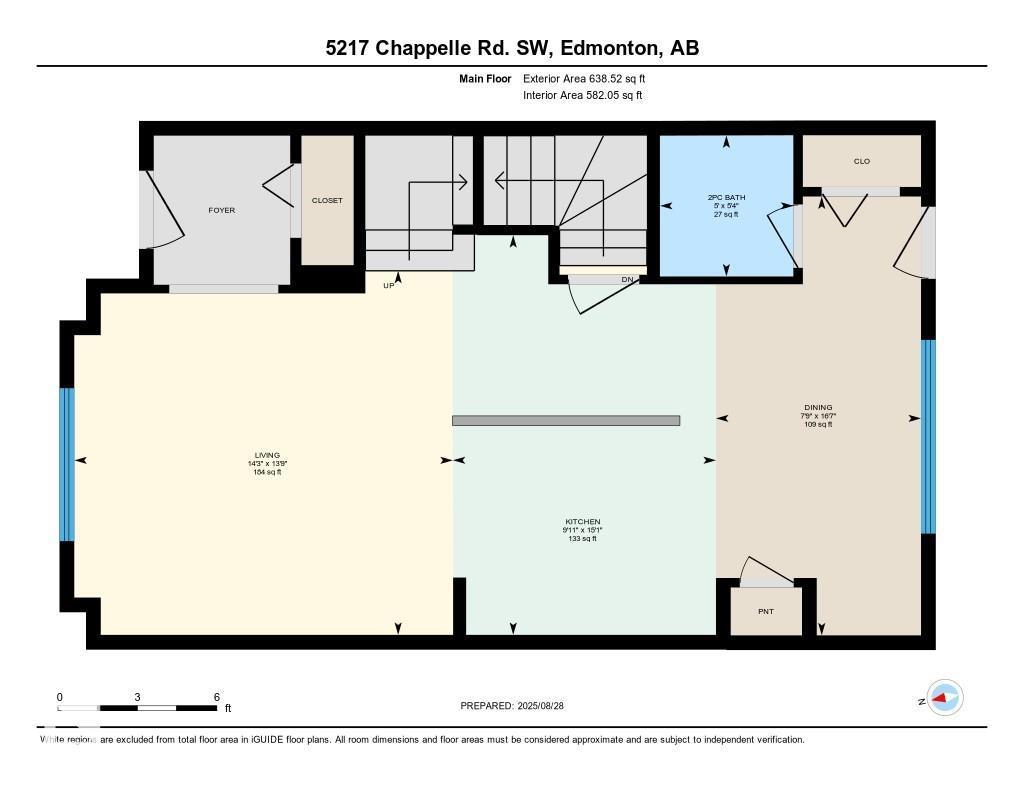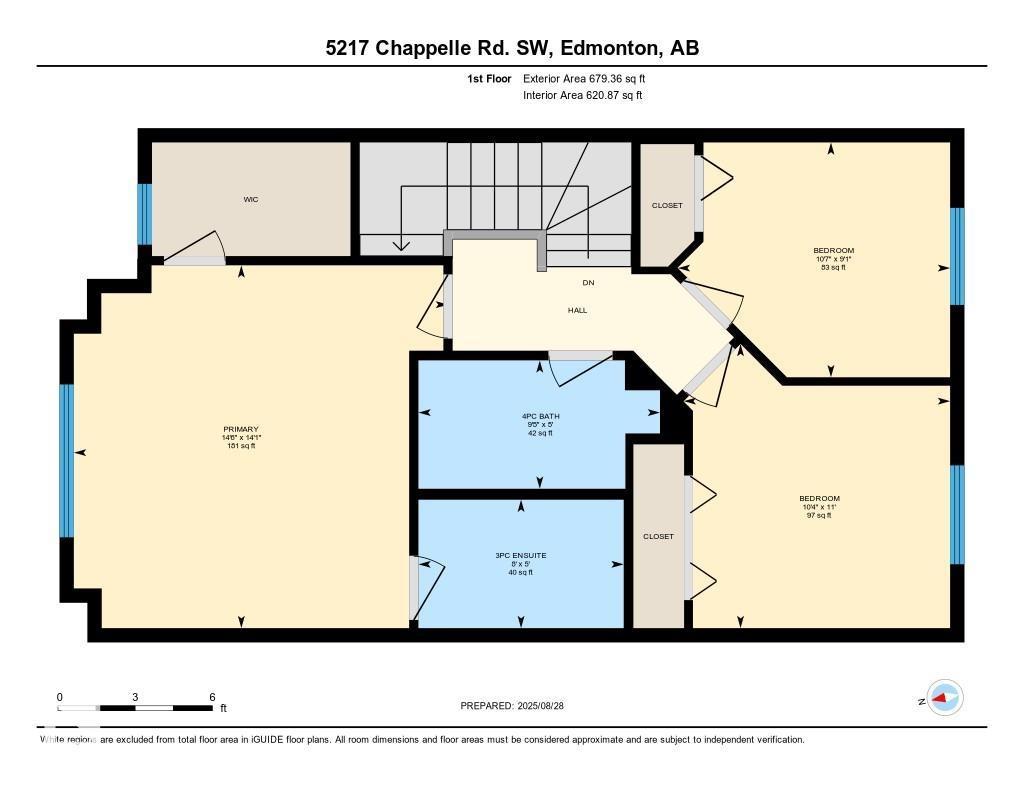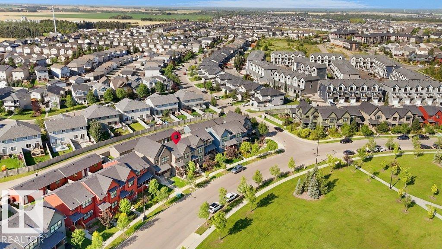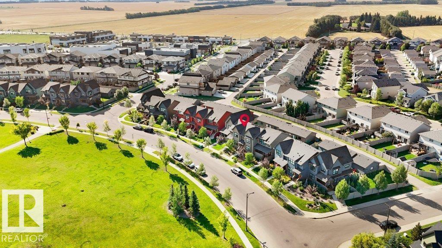3 Bedroom
3 Bathroom
1318 sqft
Central Air Conditioning
Forced Air
$409,999
Welcome to this stylish 3-bed, 2.5-bath home in most desirable community of Chappelle, ideally located across from a PARK & play area. Enjoy CENTRAL A/C, a DOUBLE detached garage, and NO CONDO fees—true ownership with no monthly extras. The open-concept main floor features upgraded kitchen cabinets and countertops, while the BUILT IN CLOSET organizer in the primary bedroom adds smart storage. Step outside to a built-up deck with a gas BBQ connection, perfect for entertaining. The unfinished basement offers a blank canvas for future development—whether you envision a home gym, media room, or additional living space, the possibilities are yours to create. A great fit for FIRST HOME buyers, investors, or downsizers seeking value in a vibrant community close to schools, shopping, and transit. (id:58723)
Property Details
|
MLS® Number
|
E4455074 |
|
Property Type
|
Single Family |
|
Neigbourhood
|
Chappelle Area |
|
AmenitiesNearBy
|
Airport, Playground, Shopping |
|
Features
|
Park/reserve, Closet Organizers, No Animal Home, No Smoking Home |
|
ParkingSpaceTotal
|
2 |
|
Structure
|
Deck |
Building
|
BathroomTotal
|
3 |
|
BedroomsTotal
|
3 |
|
Amenities
|
Vinyl Windows |
|
Appliances
|
Dishwasher, Dryer, Garage Door Opener Remote(s), Garage Door Opener, Microwave Range Hood Combo, Refrigerator, Stove, Washer |
|
BasementDevelopment
|
Unfinished |
|
BasementType
|
Full (unfinished) |
|
ConstructedDate
|
2015 |
|
ConstructionStyleAttachment
|
Attached |
|
CoolingType
|
Central Air Conditioning |
|
FireProtection
|
Smoke Detectors |
|
HalfBathTotal
|
1 |
|
HeatingType
|
Forced Air |
|
StoriesTotal
|
2 |
|
SizeInterior
|
1318 Sqft |
|
Type
|
Row / Townhouse |
Parking
Land
|
Acreage
|
No |
|
LandAmenities
|
Airport, Playground, Shopping |
|
SizeIrregular
|
213.31 |
|
SizeTotal
|
213.31 M2 |
|
SizeTotalText
|
213.31 M2 |
Rooms
| Level |
Type |
Length |
Width |
Dimensions |
|
Main Level |
Living Room |
|
|
13'9" x 14'3" |
|
Main Level |
Dining Room |
|
|
16'7" x 7'9" |
|
Main Level |
Kitchen |
|
|
15'1" x 9'11" |
|
Upper Level |
Primary Bedroom |
|
|
14'1" x 14'6" |
|
Upper Level |
Bedroom 2 |
|
|
11' x 10'4" |
|
Upper Level |
Bedroom 3 |
|
|
9'1" x 10'7" |
https://www.realtor.ca/real-estate/28787172/5217-chappelle-rd-sw-edmonton-chappelle-area


