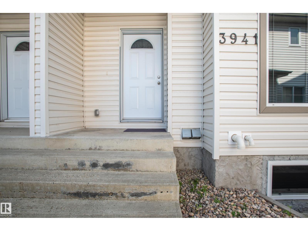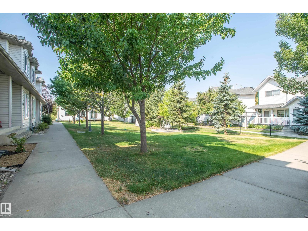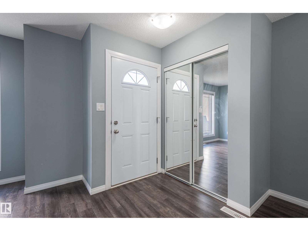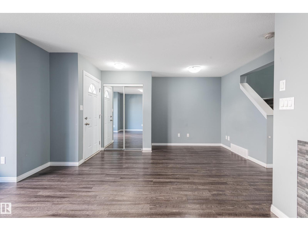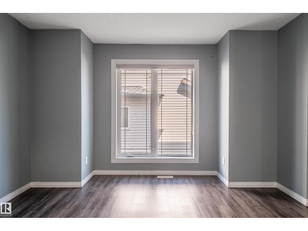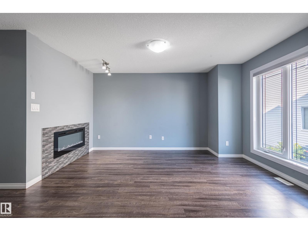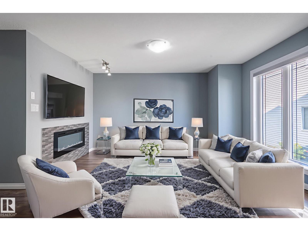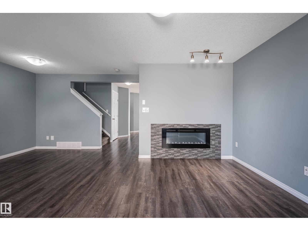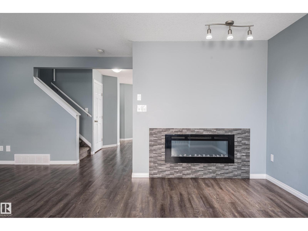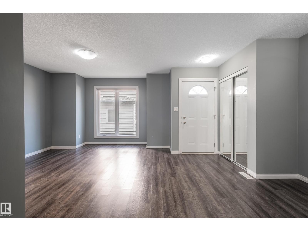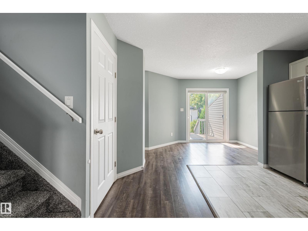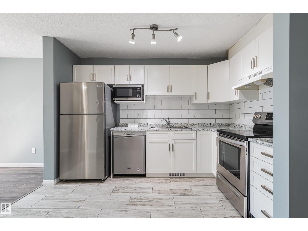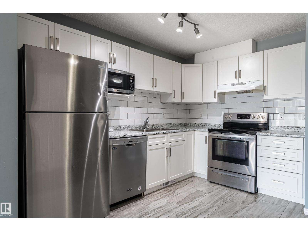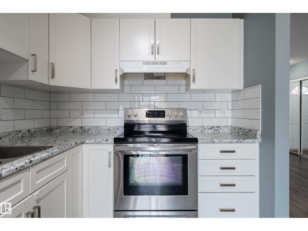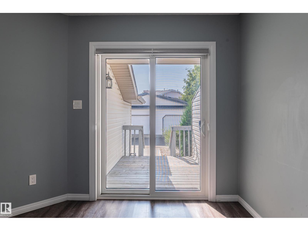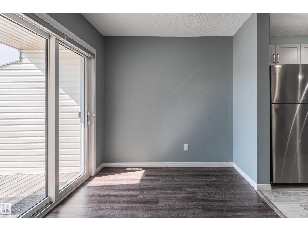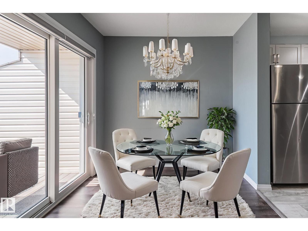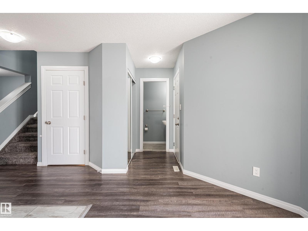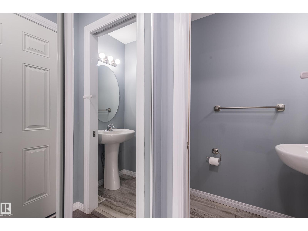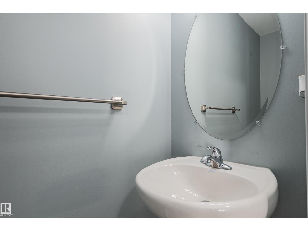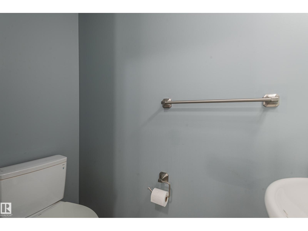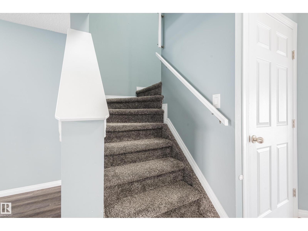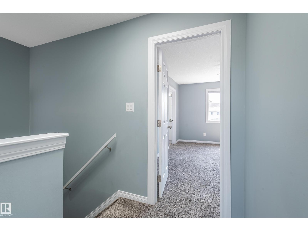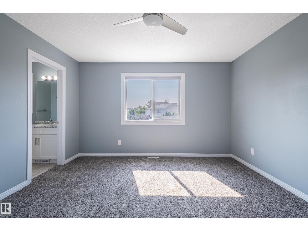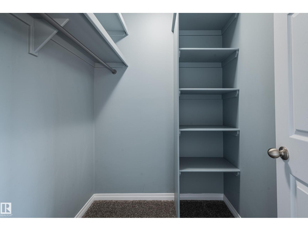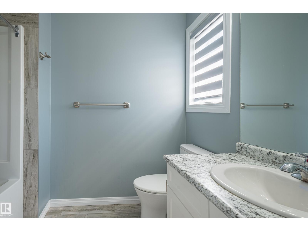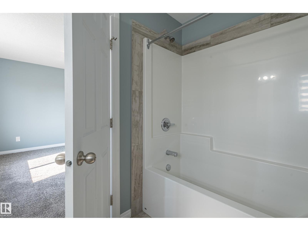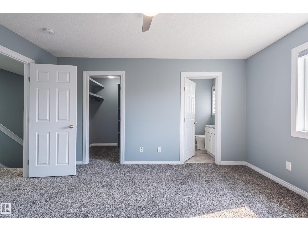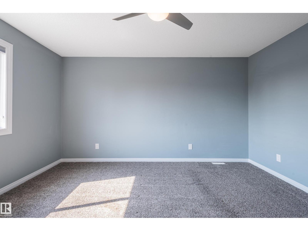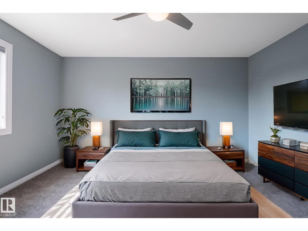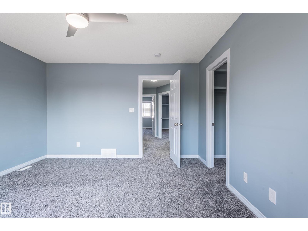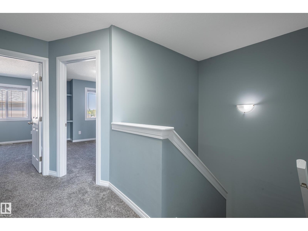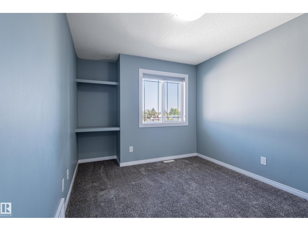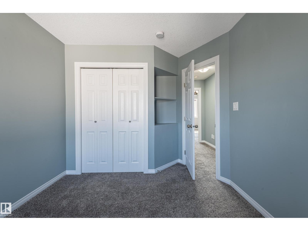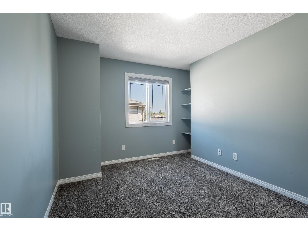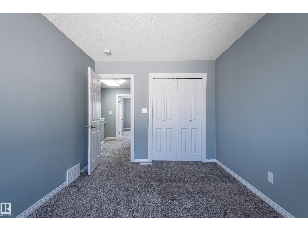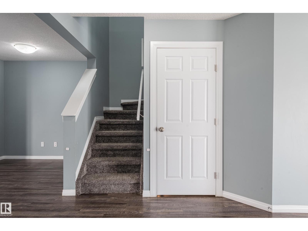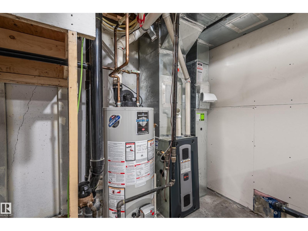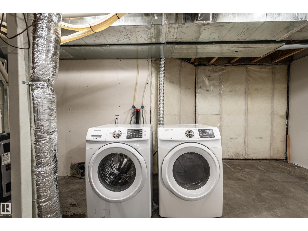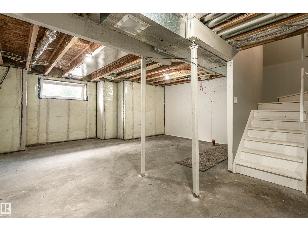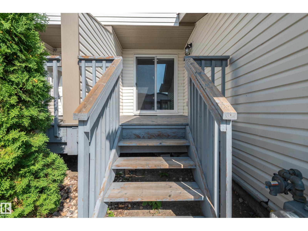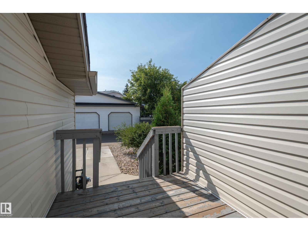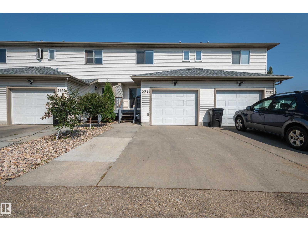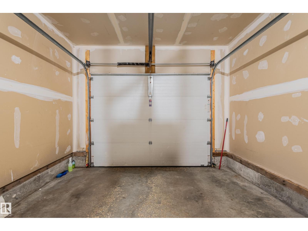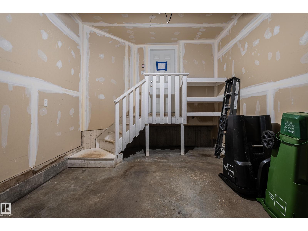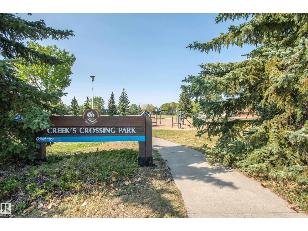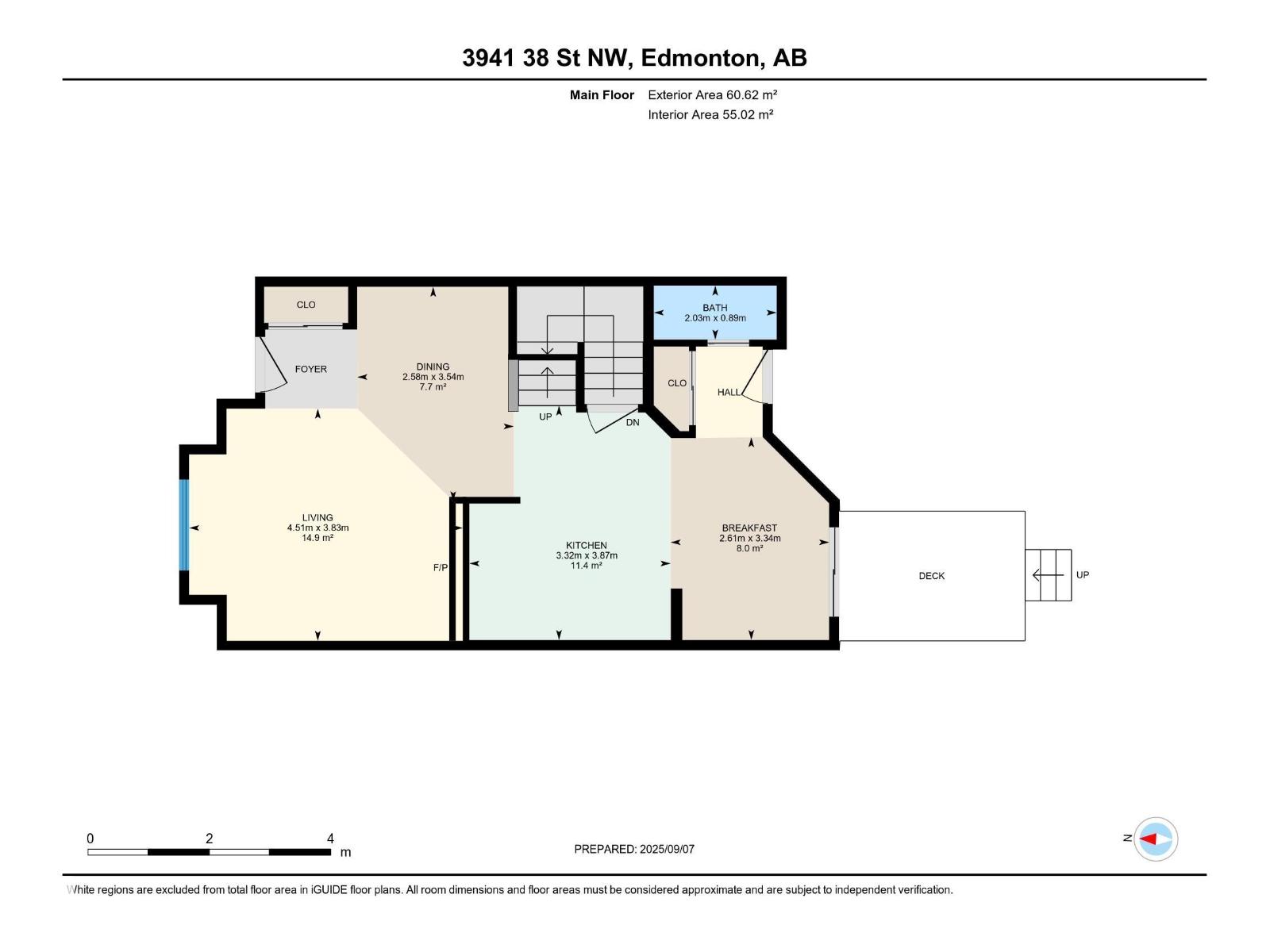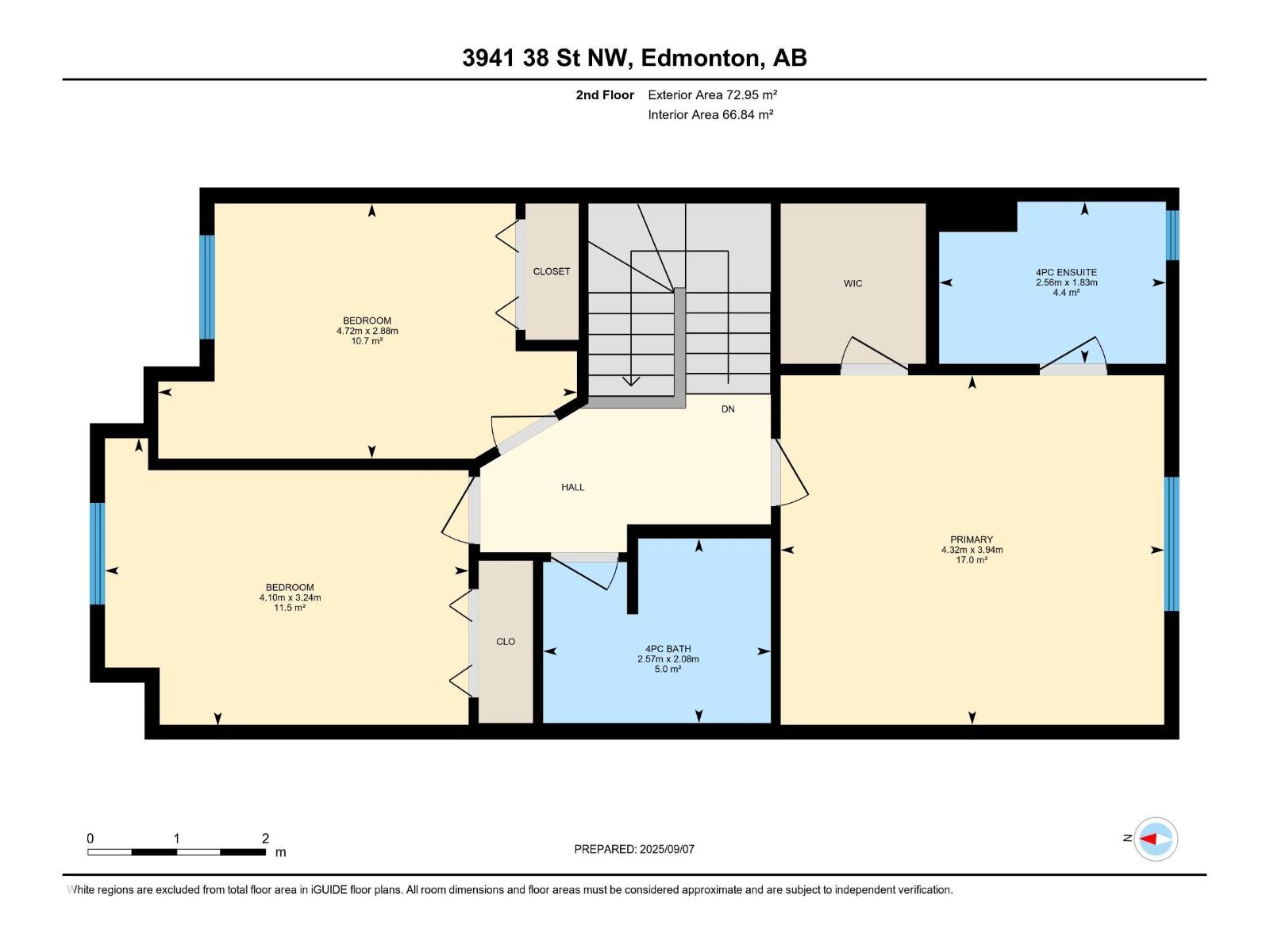Hurry Home
3941 38 St Nw Edmonton, Alberta T6L 6S9
Interested?
Please contact us for more information about this property.
$334,900Maintenance, Exterior Maintenance, Insurance, Landscaping, Other, See Remarks
$250 Monthly
Maintenance, Exterior Maintenance, Insurance, Landscaping, Other, See Remarks
$250 MonthlyRare find: Newer, rebuilt, spacious three-bedroom, two-story townhouse with a single attached garage. The main floor features a spacious living room with an electric fireplace, a formal dining room area, and a half bath. The kitchen features stainless steel appliances and a breakfast nook, complete with patio doors that lead to the deck. The second floor features the primary bedroom, complete with a 4-piece en-suite and a walk-in closet, as well as two more good-sized bedrooms and a full bath. The skylight in the hallway and the open basement features large windows, a high-efficiency furnace, and a hot water tank, as well as rough-in plumbing for a washroom. Some photos are virtually staged. Locally managed Complex Low Condo fee $250! (id:58723)
Property Details
| MLS® Number | E4455394 |
| Property Type | Single Family |
| Neigbourhood | Kiniski Gardens |
| AmenitiesNearBy | Playground, Schools, Shopping |
| Features | Flat Site, Lane, Exterior Walls- 2x6", No Animal Home, Skylight |
| Structure | Deck |
Building
| BathroomTotal | 3 |
| BedroomsTotal | 3 |
| Amenities | Vinyl Windows |
| Appliances | Dishwasher, Fan, Garage Door Opener, Hood Fan, Humidifier, Refrigerator, Washer/dryer Stack-up, Stove, Washer, Window Coverings |
| BasementDevelopment | Unfinished |
| BasementType | Full (unfinished) |
| ConstructedDate | 2004 |
| ConstructionStyleAttachment | Attached |
| FireProtection | Smoke Detectors |
| FireplaceFuel | Electric |
| FireplacePresent | Yes |
| FireplaceType | Unknown |
| HalfBathTotal | 1 |
| HeatingType | Forced Air |
| StoriesTotal | 2 |
| SizeInterior | 1438 Sqft |
| Type | Row / Townhouse |
Parking
| Attached Garage |
Land
| Acreage | No |
| LandAmenities | Playground, Schools, Shopping |
Rooms
| Level | Type | Length | Width | Dimensions |
|---|---|---|---|---|
| Main Level | Living Room | 12'7 x 14'10 | ||
| Main Level | Dining Room | 11'7 x 8'5 | ||
| Main Level | Kitchen | 12'8 x 10'11 | ||
| Upper Level | Primary Bedroom | 12'11 x 14'2 | ||
| Upper Level | Bedroom 2 | 9'5 x 15'6 | ||
| Upper Level | Bedroom 3 | 10'8 x 13'5 |
https://www.realtor.ca/real-estate/28793250/3941-38-st-nw-edmonton-kiniski-gardens


