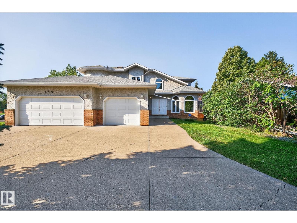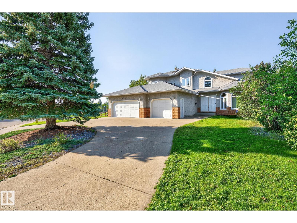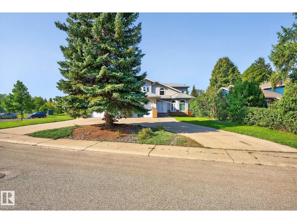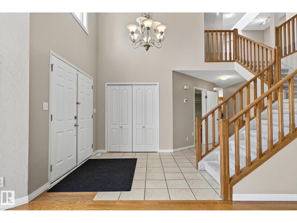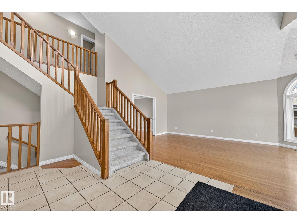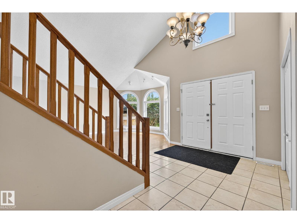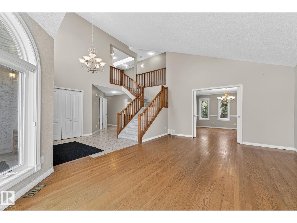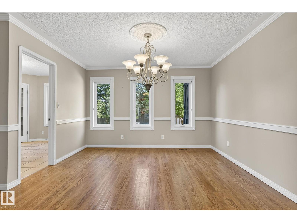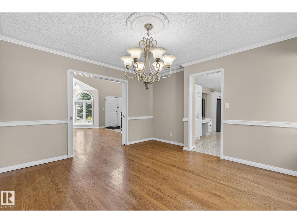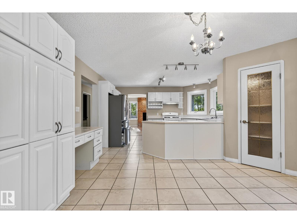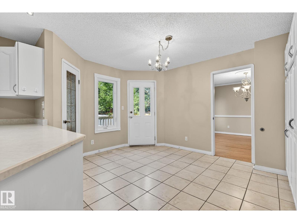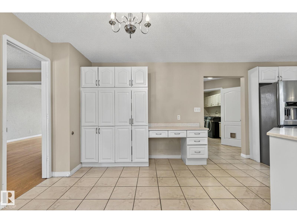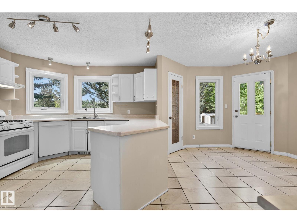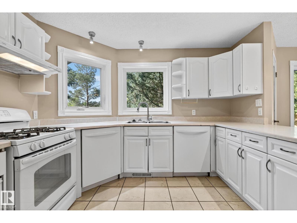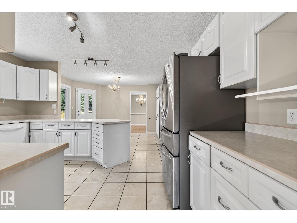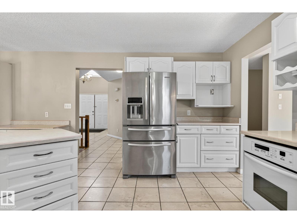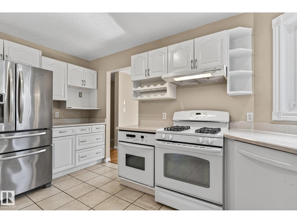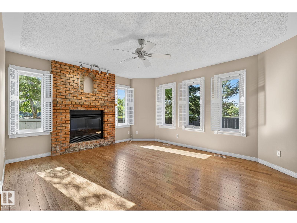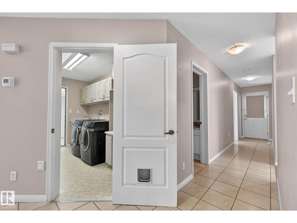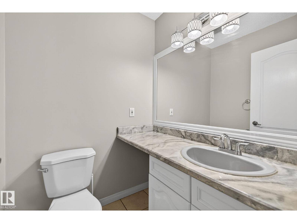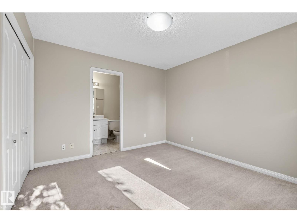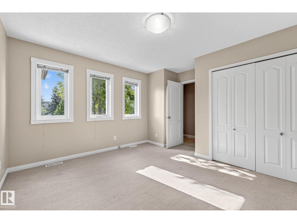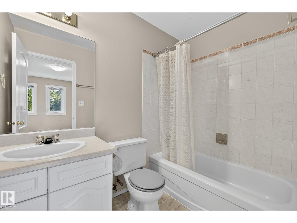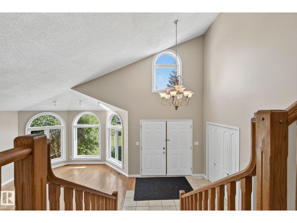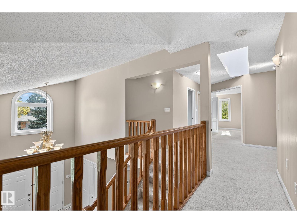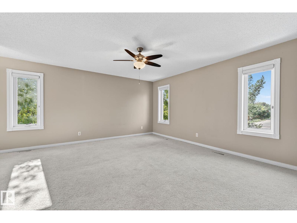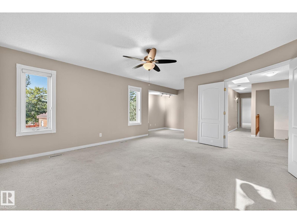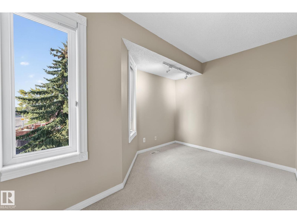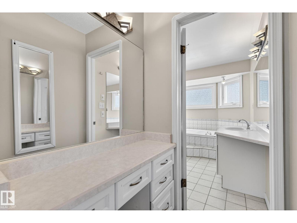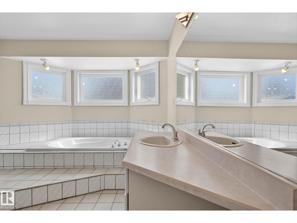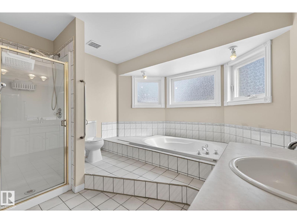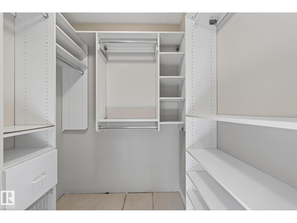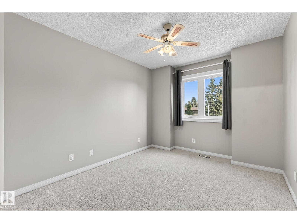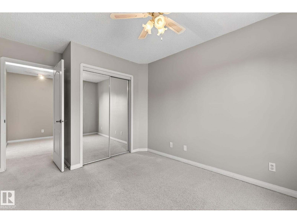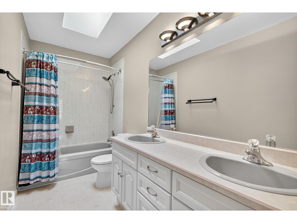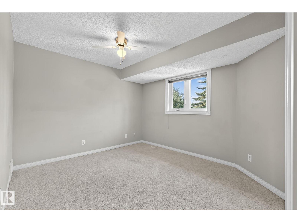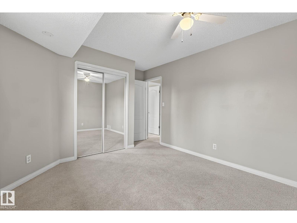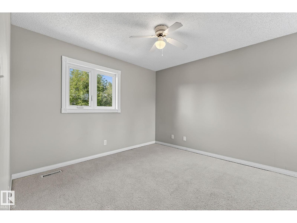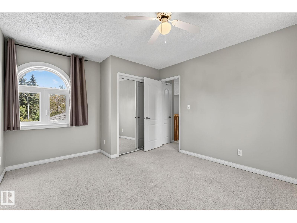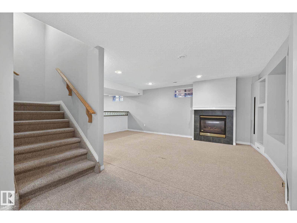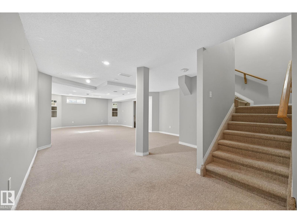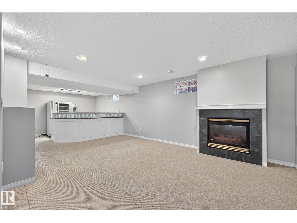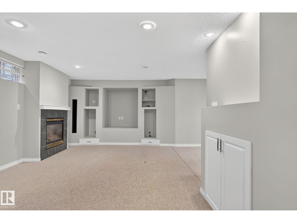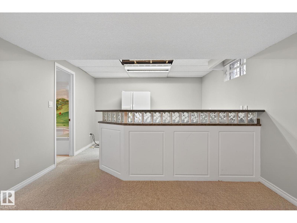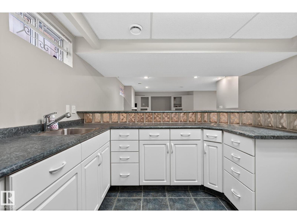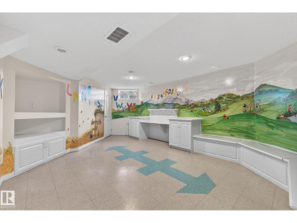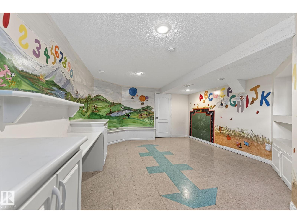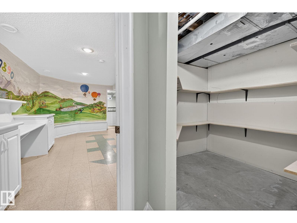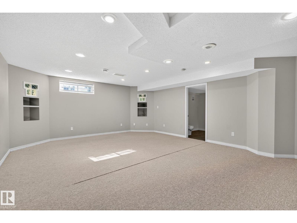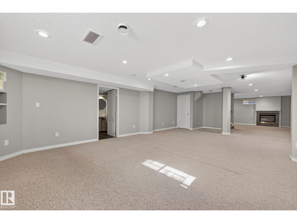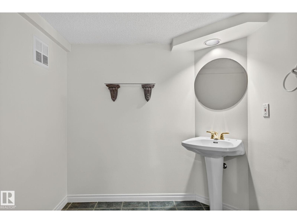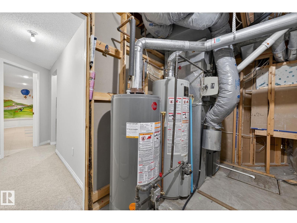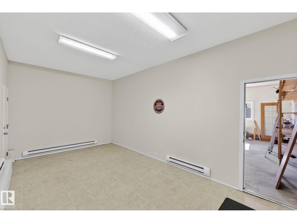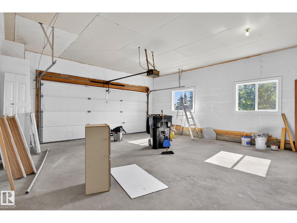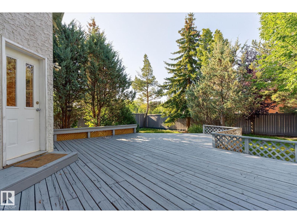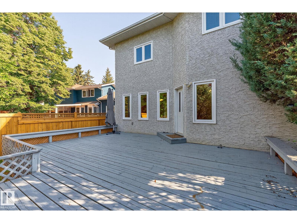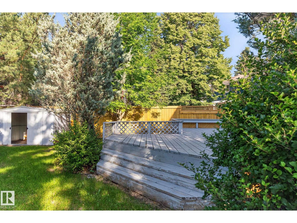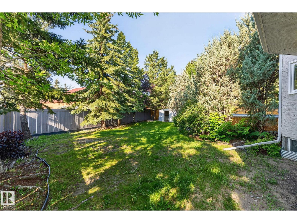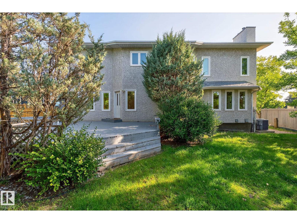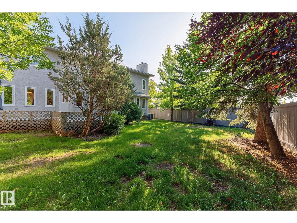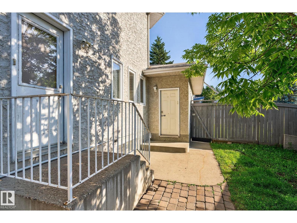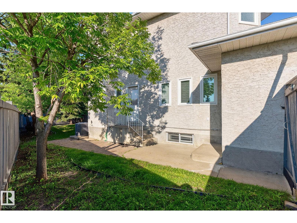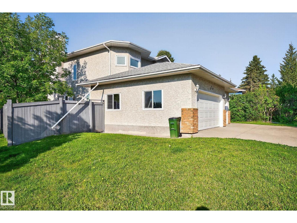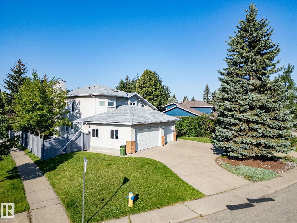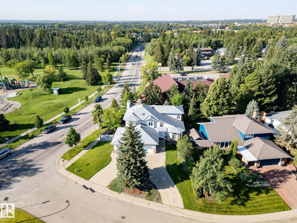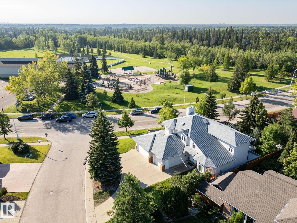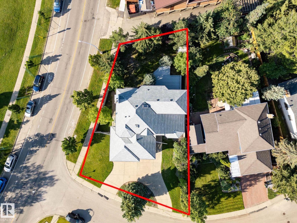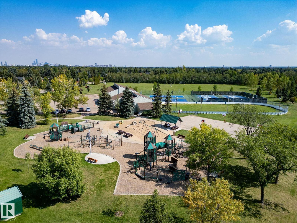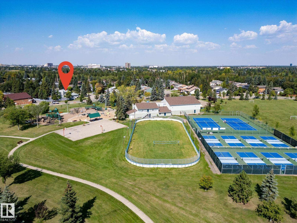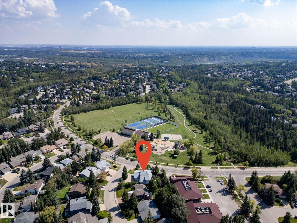5 Bedroom
5 Bathroom
2915 sqft
Fireplace
Central Air Conditioning
Forced Air
$875,000
Lovely 2900+ sqft home in prestigious Westridge/Wolf Willow! All major updates are complete: newer windows, furnace, hot water tank, A/C & shingles. Main floor features vaulted ceilings, bright living room, formal dining, large eat-in kitchen with deck access, family room with wood fireplace, laundry, powder room & a rare MAIN FLOOR BEDROOM w/ 4-pc ensuite & separate entrance. Upstairs offers 4 more bedrooms, including a massive primary suite with sitting area, walk-in closet & ensuite, plus a 5-pc bath. The fully finished basement has a huge rec room, family room with gas fireplace, bathroom, wet bar, and a professionally designed children’s playroom, plus lots of storage! South West facing yard offers endless sun and privacy. Triple attached garage w/ huge horseshoe driveway, and a special corner lot, this property has so much to offer. Steps to newly updated parks, courts, rinks & ravine trails—don’t miss this chance to live in one of Edmonton’s most desirable communities! (id:58723)
Property Details
|
MLS® Number
|
E4455827 |
|
Property Type
|
Single Family |
|
Neigbourhood
|
Westridge (Edmonton) |
|
AmenitiesNearBy
|
Park, Golf Course, Playground, Public Transit, Schools, Shopping |
|
Features
|
Cul-de-sac, Treed, Corner Site, Flat Site, Wet Bar, Closet Organizers, Skylight |
|
ParkingSpaceTotal
|
10 |
|
Structure
|
Deck |
Building
|
BathroomTotal
|
5 |
|
BedroomsTotal
|
5 |
|
Amenities
|
Ceiling - 9ft, Vinyl Windows |
|
Appliances
|
Dryer, Fan, Garage Door Opener, Hood Fan, Oven - Built-in, Storage Shed, Gas Stove(s), Central Vacuum, Washer, Window Coverings, Refrigerator, Dishwasher |
|
BasementDevelopment
|
Finished |
|
BasementType
|
Full (finished) |
|
CeilingType
|
Vaulted |
|
ConstructedDate
|
1990 |
|
ConstructionStyleAttachment
|
Detached |
|
CoolingType
|
Central Air Conditioning |
|
FireplaceFuel
|
Wood |
|
FireplacePresent
|
Yes |
|
FireplaceType
|
Unknown |
|
HalfBathTotal
|
2 |
|
HeatingType
|
Forced Air |
|
StoriesTotal
|
2 |
|
SizeInterior
|
2915 Sqft |
|
Type
|
House |
Parking
|
Heated Garage
|
|
|
Oversize
|
|
|
RV
|
|
|
Attached Garage
|
|
Land
|
Acreage
|
No |
|
FenceType
|
Fence |
|
LandAmenities
|
Park, Golf Course, Playground, Public Transit, Schools, Shopping |
|
SizeIrregular
|
892.84 |
|
SizeTotal
|
892.84 M2 |
|
SizeTotalText
|
892.84 M2 |
Rooms
| Level |
Type |
Length |
Width |
Dimensions |
|
Basement |
Den |
6.35 m |
4.16 m |
6.35 m x 4.16 m |
|
Basement |
Bonus Room |
4 m |
5.78 m |
4 m x 5.78 m |
|
Basement |
Recreation Room |
10.62 m |
5.7 m |
10.62 m x 5.7 m |
|
Basement |
Second Kitchen |
3.63 m |
3.06 m |
3.63 m x 3.06 m |
|
Basement |
Storage |
2.19 m |
2.15 m |
2.19 m x 2.15 m |
|
Main Level |
Living Room |
5.87 m |
4.42 m |
5.87 m x 4.42 m |
|
Main Level |
Dining Room |
4.02 m |
4.11 m |
4.02 m x 4.11 m |
|
Main Level |
Kitchen |
4.31 m |
3.33 m |
4.31 m x 3.33 m |
|
Main Level |
Family Room |
4.16 m |
4.52 m |
4.16 m x 4.52 m |
|
Main Level |
Bedroom 5 |
4.05 m |
3.82 m |
4.05 m x 3.82 m |
|
Main Level |
Breakfast |
4.31 m |
3.11 m |
4.31 m x 3.11 m |
|
Main Level |
Laundry Room |
2.72 m |
2.79 m |
2.72 m x 2.79 m |
|
Upper Level |
Primary Bedroom |
7.16 m |
5.56 m |
7.16 m x 5.56 m |
|
Upper Level |
Bedroom 2 |
2.9 m |
4.38 m |
2.9 m x 4.38 m |
|
Upper Level |
Bedroom 3 |
4.19 m |
3.26 m |
4.19 m x 3.26 m |
|
Upper Level |
Bedroom 4 |
3.39 m |
4.03 m |
3.39 m x 4.03 m |
https://www.realtor.ca/real-estate/28807056/520-wolf-willow-rd-nw-edmonton-westridge-edmonton


