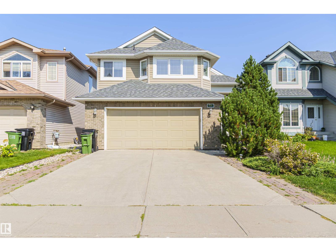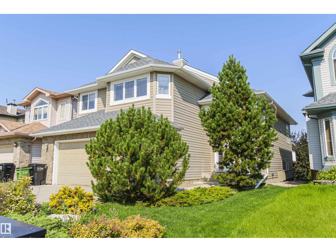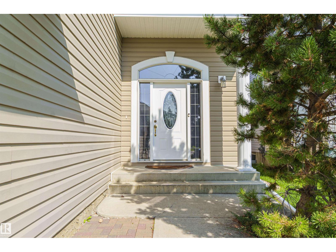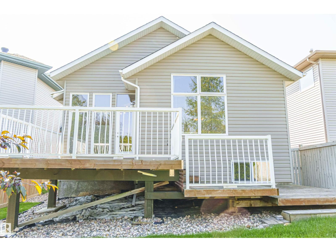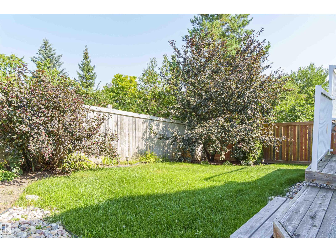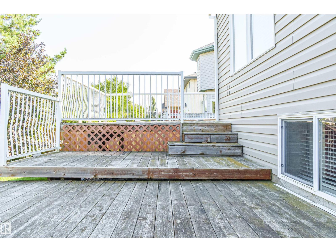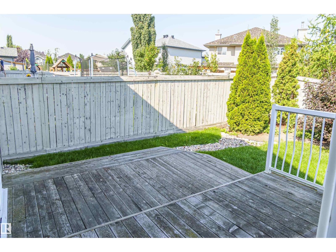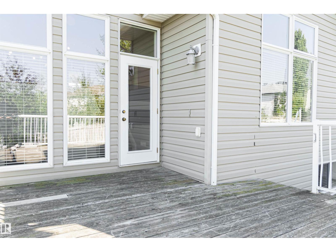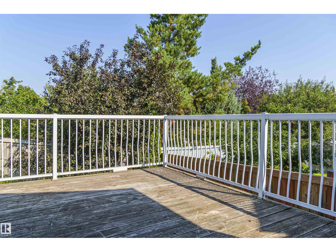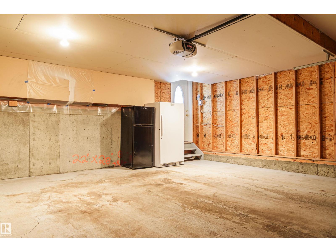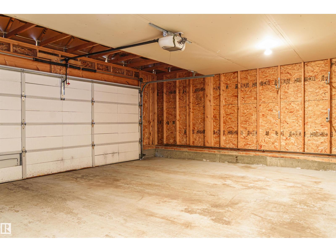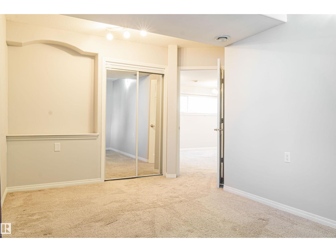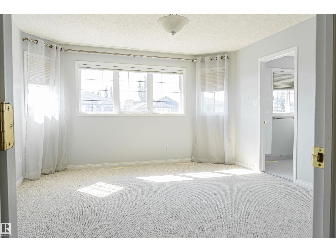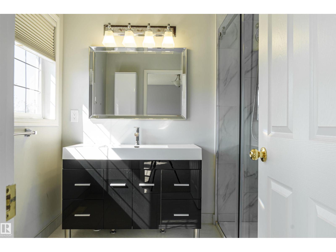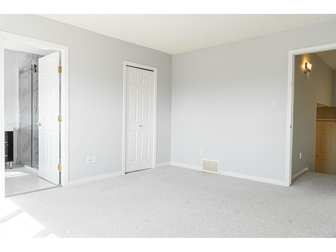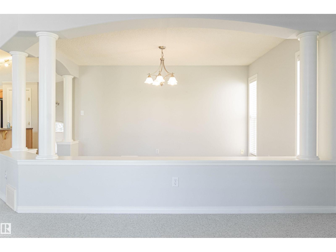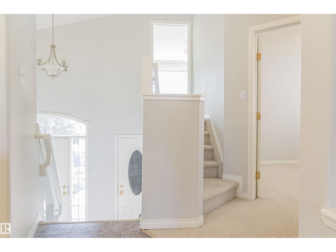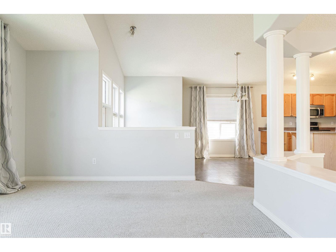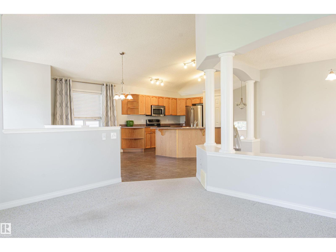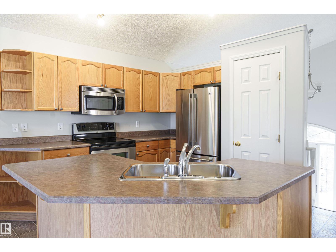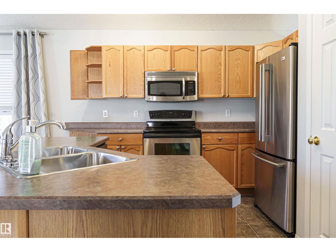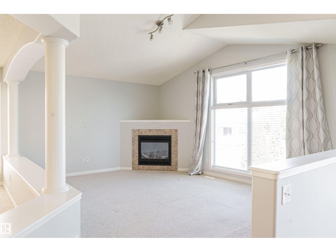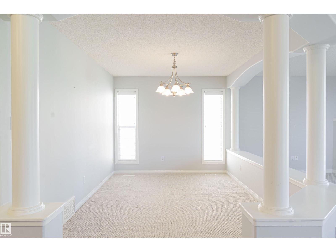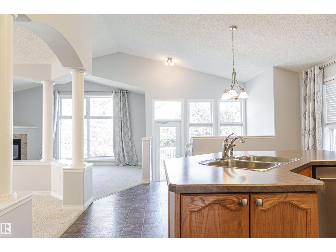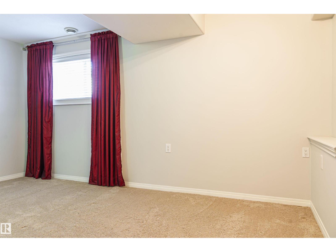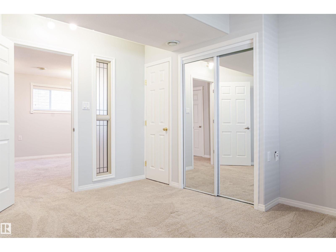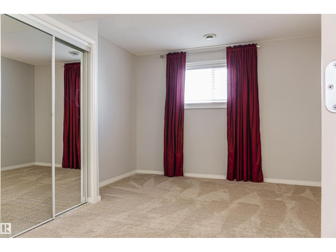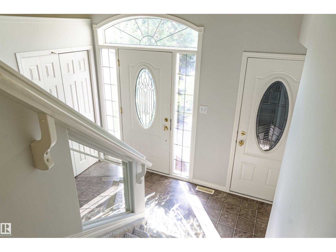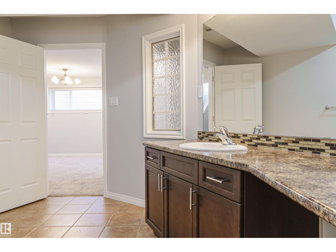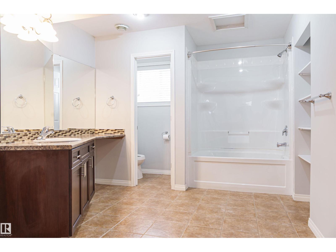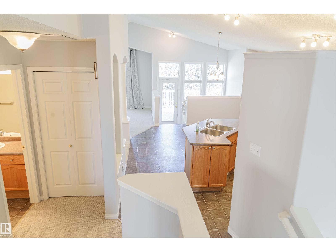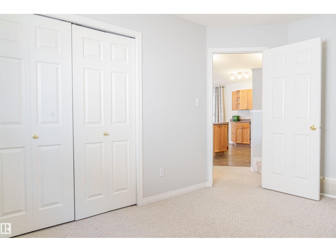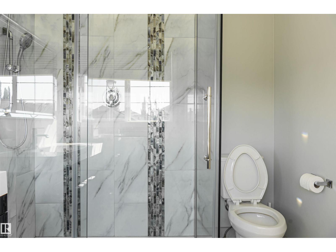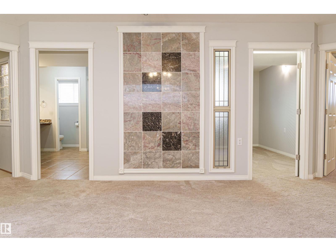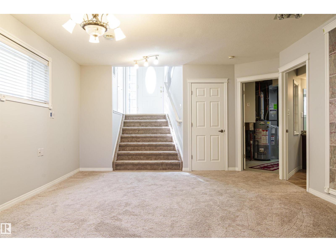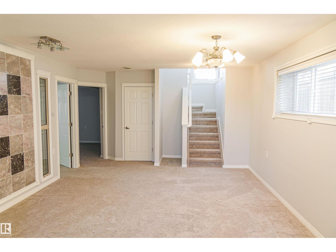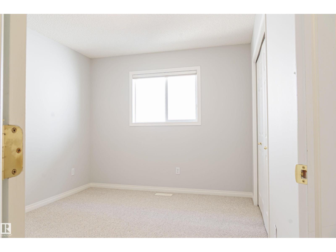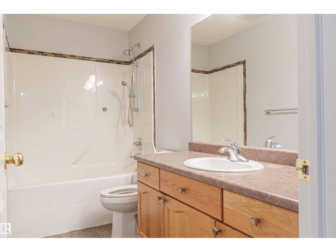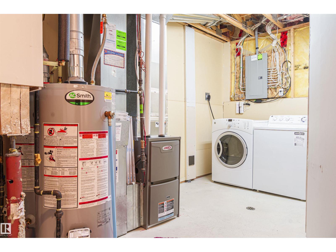4 Bedroom
3 Bathroom
1435 sqft
Bi-Level
Fireplace
Forced Air
$599,000
Stylish, Spacious & Spotless in Leger! This beautifully updated bi-level offers over 2,400 sq ft of functional living in one of SW Edmonton’s most desirable communities. Featuring 4 bedrooms, 3 full baths, and a unique layout with separate front and rear access to the lower level. The kitchen boasts maple cabinets, walk-in pantry, and a massive island with raised eating bar. Enjoy the open-concept living room with cozy gas fireplace and versatile formal dining/flex area. The main floor also includes a full bath and bedroom, while the upper level hosts a private primary suite with walk-in closet and stunning renovated ensuite. Downstairs you'll find a huge family room, 2 more bedrooms, full bath, and laundry/storage. Oversized garage, two-tier deck, and walking distance to schools, Terwillegar Rec Centre, parks, and transit. Updates include roof (2023), furnace (2020), 2 hot water tanks, and fresh paint. Move-in ready with room for everyone! (id:58723)
Property Details
|
MLS® Number
|
E4455751 |
|
Property Type
|
Single Family |
|
Neigbourhood
|
Leger |
|
Features
|
See Remarks, No Animal Home, No Smoking Home |
Building
|
BathroomTotal
|
3 |
|
BedroomsTotal
|
4 |
|
Appliances
|
Dishwasher, Dryer, Garage Door Opener Remote(s), Garage Door Opener, Hood Fan, Refrigerator, Stove, Washer, Window Coverings |
|
ArchitecturalStyle
|
Bi-level |
|
BasementDevelopment
|
Finished |
|
BasementType
|
Full (finished) |
|
ConstructedDate
|
2005 |
|
ConstructionStyleAttachment
|
Detached |
|
FireplaceFuel
|
Gas |
|
FireplacePresent
|
Yes |
|
FireplaceType
|
Unknown |
|
HeatingType
|
Forced Air |
|
SizeInterior
|
1435 Sqft |
|
Type
|
House |
Parking
Land
|
Acreage
|
No |
|
SizeIrregular
|
418.53 |
|
SizeTotal
|
418.53 M2 |
|
SizeTotalText
|
418.53 M2 |
Rooms
| Level |
Type |
Length |
Width |
Dimensions |
|
Basement |
Bedroom 3 |
|
|
Measurements not available |
|
Basement |
Bedroom 4 |
|
|
Measurements not available |
|
Main Level |
Living Room |
|
|
Measurements not available |
|
Main Level |
Dining Room |
|
|
Measurements not available |
|
Main Level |
Kitchen |
|
|
Measurements not available |
|
Main Level |
Den |
|
|
Measurements not available |
|
Main Level |
Bedroom 2 |
|
|
Measurements not available |
|
Upper Level |
Primary Bedroom |
|
|
Measurements not available |
https://www.realtor.ca/real-estate/28804684/536-leger-wy-nw-edmonton-leger


