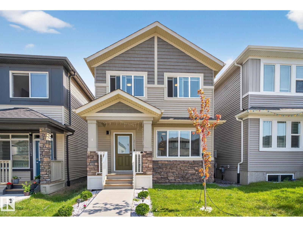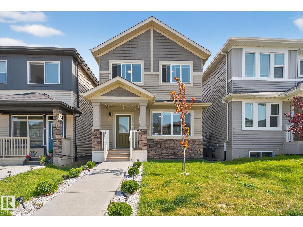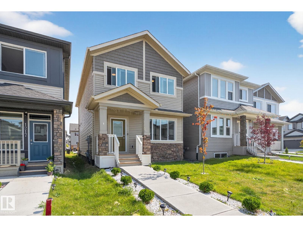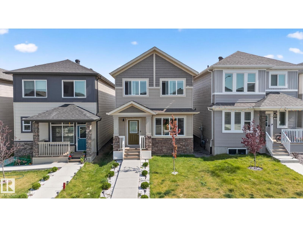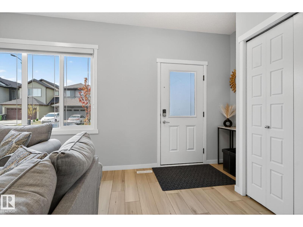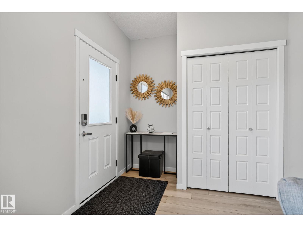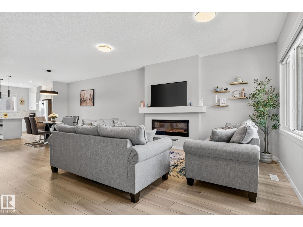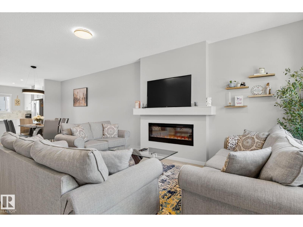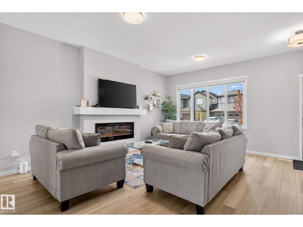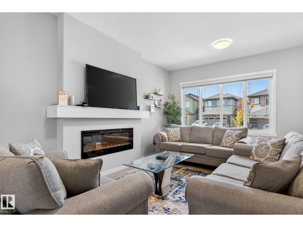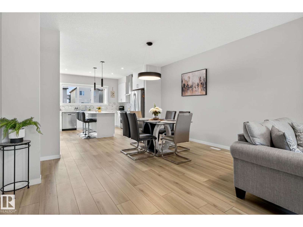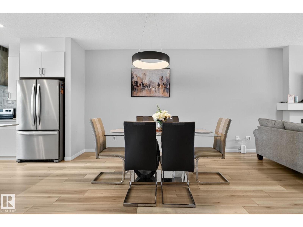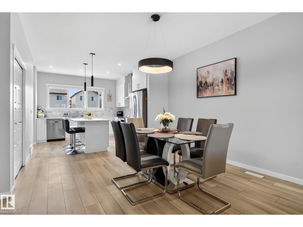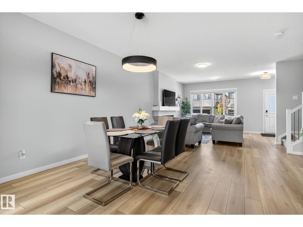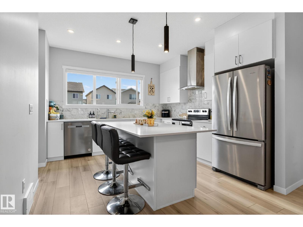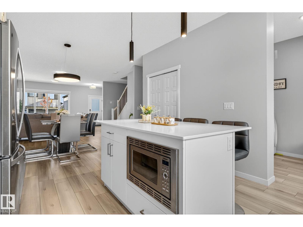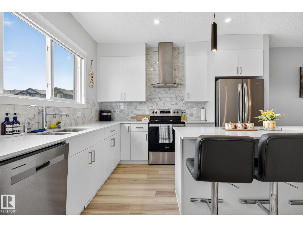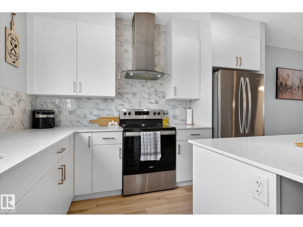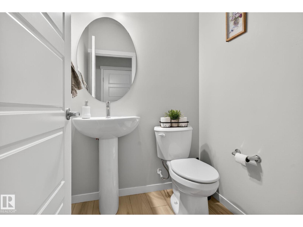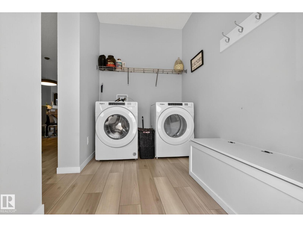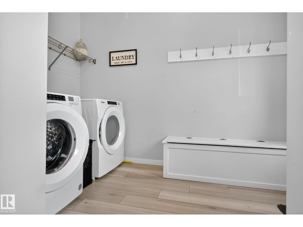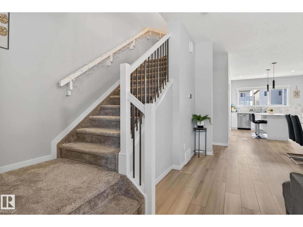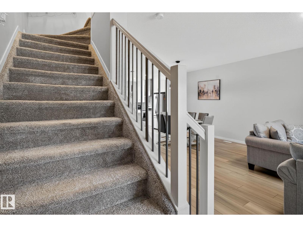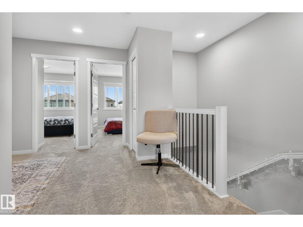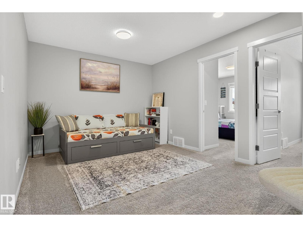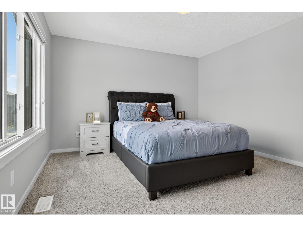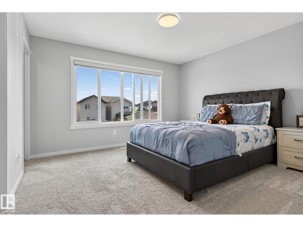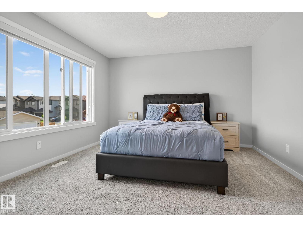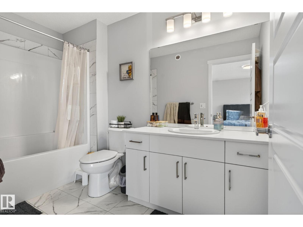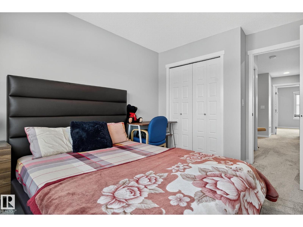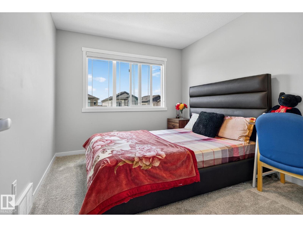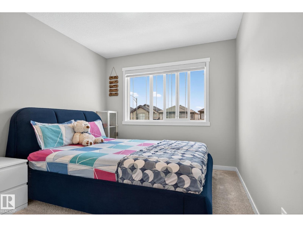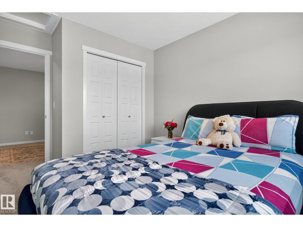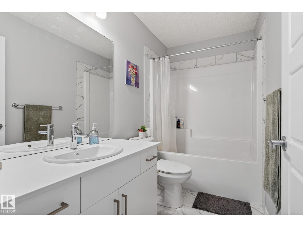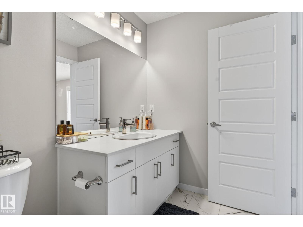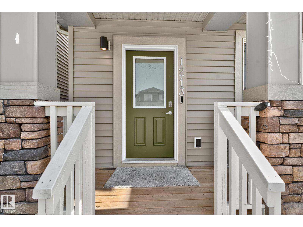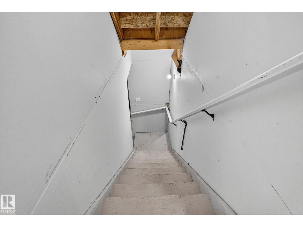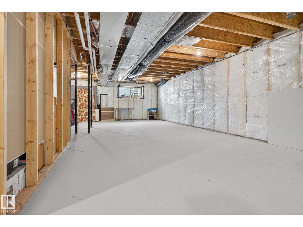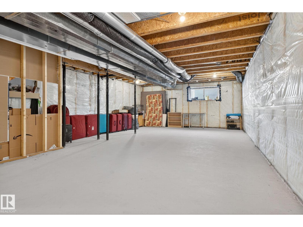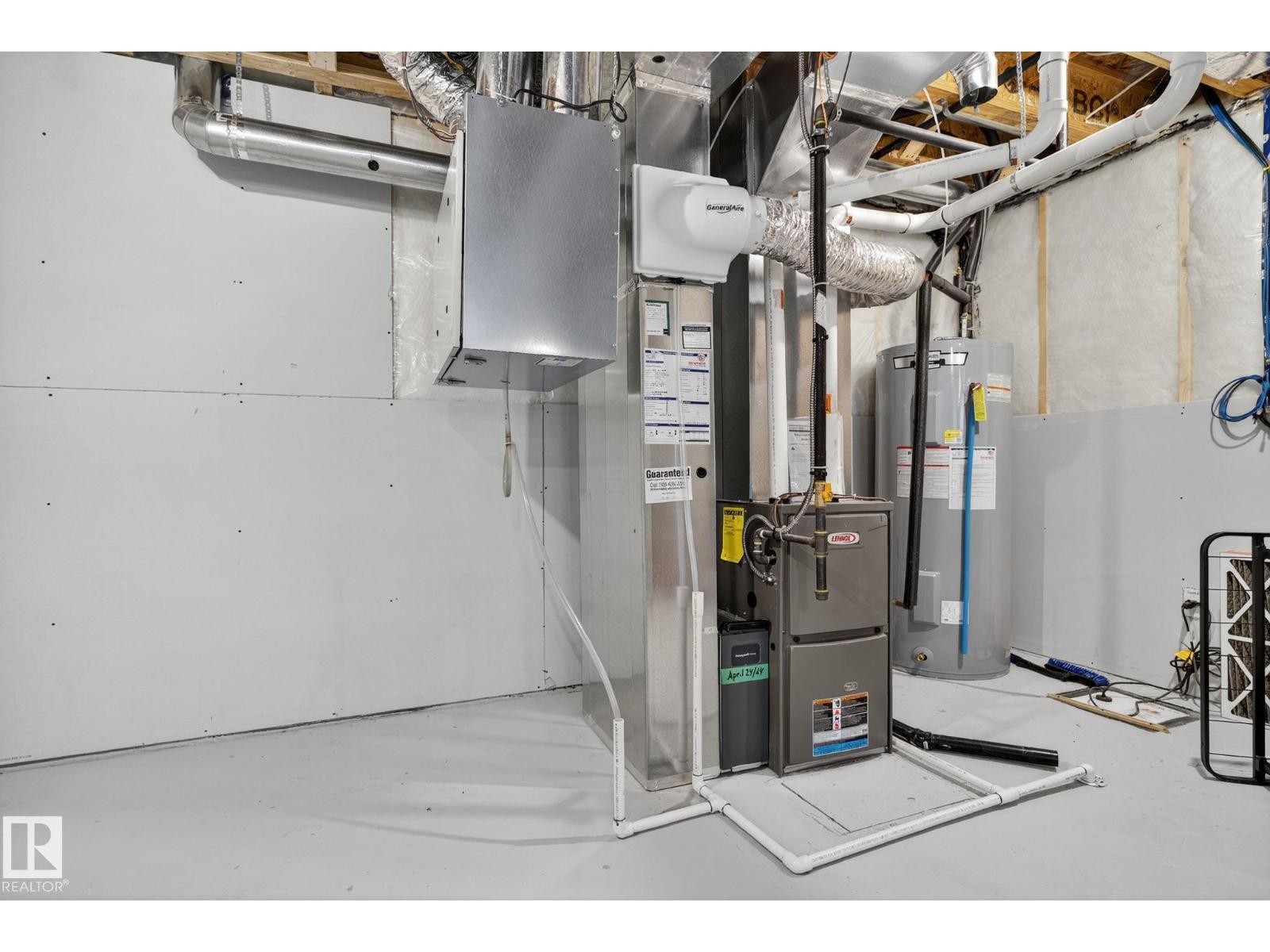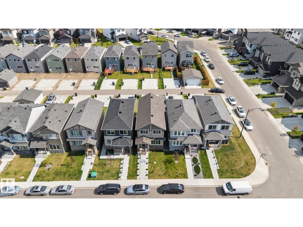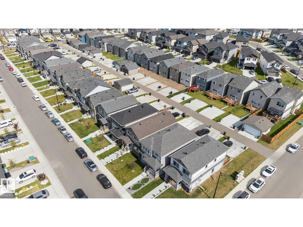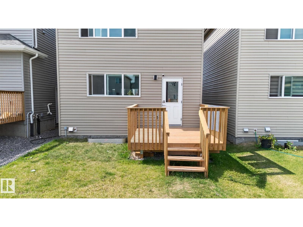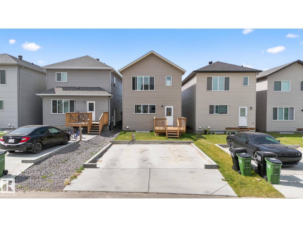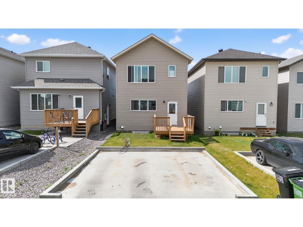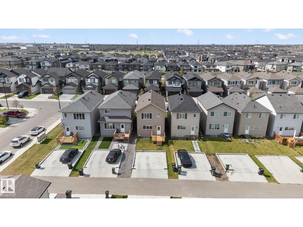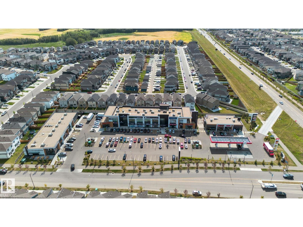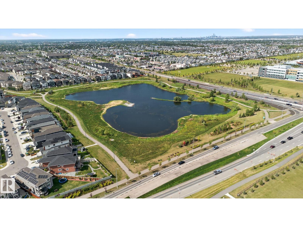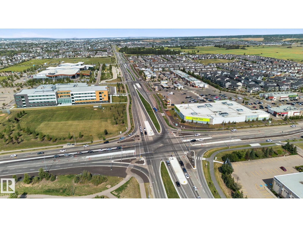3 Bedroom
3 Bathroom
1702 sqft
Forced Air
$484,900
Welcome to this stunning single-family home that combines modern design with affordable luxury. Featuring luxury vinyl flooring throughout, upgraded cabinets, stylish lighting, and a sleek electric fireplace, this home offers both comfort and elegance. The open-concept main floor provides a spacious living area with a dining nook that flows into a large, beautifully finished kitchen. Upstairs, the oversized primary bedroom includes a luxurious ensuite, along with two additional bedrooms, a full bathroom, and a huge bonus room perfect for family gatherings or a home office. This home is fully landscaped and includes a deck ideal for outdoor entertaining, plus a spacious unfinished basement that can be customized to suit your family’s needs. With a garage parking pad, it is conveniently located within walking distance to the Meadows Rec Centre, Aster Plaza, Chalo FreshCo, the famous chai bar, and offers quick access to major highways. An ideal choice for families seeking quality and convenience in a vibrant (id:58723)
Property Details
|
MLS® Number
|
E4455747 |
|
Property Type
|
Single Family |
|
Neigbourhood
|
Aster |
|
AmenitiesNearBy
|
Playground, Public Transit, Schools, Shopping |
|
Features
|
See Remarks, No Animal Home, No Smoking Home |
Building
|
BathroomTotal
|
3 |
|
BedroomsTotal
|
3 |
|
Appliances
|
Dishwasher, Dryer, Hood Fan, Refrigerator, Stove, Washer, Window Coverings |
|
BasementDevelopment
|
Unfinished |
|
BasementType
|
Full (unfinished) |
|
ConstructedDate
|
2023 |
|
ConstructionStyleAttachment
|
Detached |
|
FireProtection
|
Smoke Detectors |
|
HalfBathTotal
|
1 |
|
HeatingType
|
Forced Air |
|
StoriesTotal
|
2 |
|
SizeInterior
|
1702 Sqft |
|
Type
|
House |
Parking
Land
|
Acreage
|
No |
|
LandAmenities
|
Playground, Public Transit, Schools, Shopping |
|
SizeIrregular
|
252.42 |
|
SizeTotal
|
252.42 M2 |
|
SizeTotalText
|
252.42 M2 |
|
SurfaceWater
|
Ponds |
Rooms
| Level |
Type |
Length |
Width |
Dimensions |
|
Main Level |
Living Room |
4.44 m |
4.59 m |
4.44 m x 4.59 m |
|
Main Level |
Dining Room |
4.37 m |
2.99 m |
4.37 m x 2.99 m |
|
Main Level |
Kitchen |
3.66 m |
5.03 m |
3.66 m x 5.03 m |
|
Upper Level |
Primary Bedroom |
3.95 m |
3.81 m |
3.95 m x 3.81 m |
|
Upper Level |
Bedroom 2 |
2.85 m |
3.78 m |
2.85 m x 3.78 m |
|
Upper Level |
Bedroom 3 |
2.82 m |
3.78 m |
2.82 m x 3.78 m |
|
Upper Level |
Bonus Room |
4.66 m |
4.83 m |
4.66 m x 4.83 m |
https://www.realtor.ca/real-estate/28804395/1213-16a-st-nw-edmonton-aster


