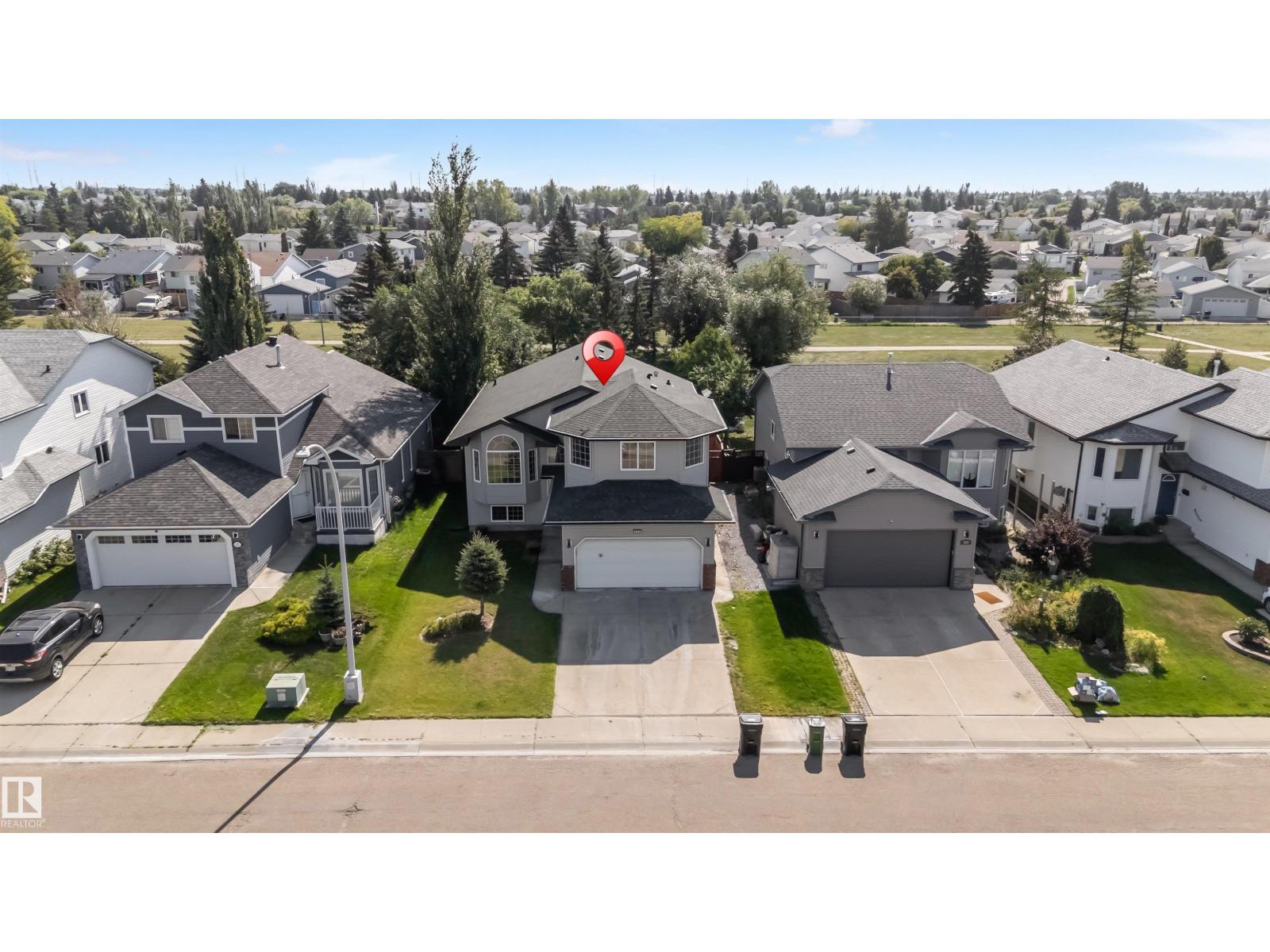5 Bedroom
3 Bathroom
1782 sqft
Bi-Level
Forced Air
$599,900
Welcome to Jackson Height Detached Single Family BI-LEVEL house over 3100 sq ft living space with a Fully Finished LEGAL BASEMENT SUITE with another 2 Bedrooms. The house is fully renovated from roof to basement, and you will find new flooring luxury vinyl, newer kitchen with high cabinets and new quartz countertops, newer all baths, new paint. The whole Exterior (vinyl siding, soffit gutter, shingles has been replaced in 2022 cost over $40k. You’ll love the Open Concept floor plan with Vaulted Ceilings and new vinyl Flooring. A few steps up and you’re in the Huge PRIMARY BEDROOM with a Walk-in Closet and Luxurious ENSUITE. There are another 2 GENEROUS Size BEDROOMS and a full bath on the main level. The PRIVATE setting of the KITCHEN & FAMILY ROOM is sure to IMPRESS. The LEGAL BASEMENT SUITE has a SEPARATE ENTRANCE, 2 Bedrooms, Family room, Bathroom and Kitchen, Full Bathroom, and Laundry. The backyard has a DECK with storage, and BACKS onto WALKING TRAILS or Park. (id:58723)
Property Details
|
MLS® Number
|
E4456401 |
|
Property Type
|
Single Family |
|
Neigbourhood
|
Jackson Heights |
|
AmenitiesNearBy
|
Park, Playground, Public Transit, Schools, Shopping |
|
Structure
|
Deck |
Building
|
BathroomTotal
|
3 |
|
BedroomsTotal
|
5 |
|
Appliances
|
Dishwasher, Dryer, Fan, Garage Door Opener Remote(s), Washer, Refrigerator, Two Stoves |
|
ArchitecturalStyle
|
Bi-level |
|
BasementDevelopment
|
Finished |
|
BasementFeatures
|
Suite |
|
BasementType
|
Full (finished) |
|
ConstructedDate
|
1996 |
|
ConstructionStyleAttachment
|
Detached |
|
HeatingType
|
Forced Air |
|
SizeInterior
|
1782 Sqft |
|
Type
|
House |
Parking
Land
|
Acreage
|
No |
|
LandAmenities
|
Park, Playground, Public Transit, Schools, Shopping |
Rooms
| Level |
Type |
Length |
Width |
Dimensions |
|
Basement |
Bedroom 4 |
|
|
13'10" x 13'2 |
|
Basement |
Bedroom 5 |
|
|
12'10" x 12'2 |
|
Basement |
Second Kitchen |
|
|
9' x 9' |
|
Basement |
Laundry Room |
|
|
Measurements not available |
|
Basement |
Storage |
|
|
Measurements not available |
|
Main Level |
Living Room |
|
|
16'9 x 10'6 |
|
Main Level |
Dining Room |
|
|
9'8 x 14'6 |
|
Main Level |
Kitchen |
|
|
14'9 x 11'9 |
|
Main Level |
Family Room |
|
|
12' x 21'4" |
|
Main Level |
Bedroom 2 |
|
|
10'8" x 11' |
|
Main Level |
Bedroom 3 |
|
|
9'10" x 11'2" |
|
Upper Level |
Primary Bedroom |
|
|
13'9" x 18' |
https://www.realtor.ca/real-estate/28822390/325-jilling-cres-nw-edmonton-jackson-heights






































































