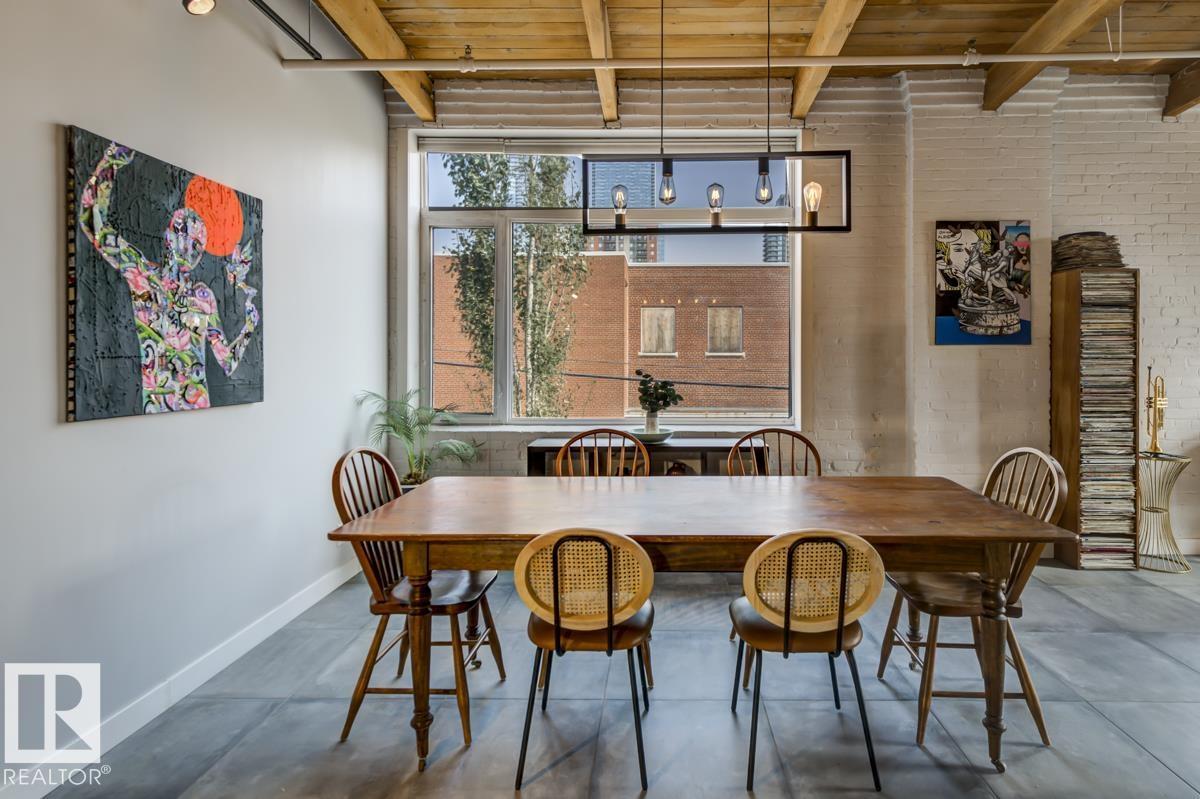Hurry Home
#208 10309 107 St Nw Edmonton, Alberta T5J 1K3
Interested?
Please contact us for more information about this property.
$324,900Maintenance, Exterior Maintenance, Heat, Insurance, Common Area Maintenance, Landscaping, Other, See Remarks, Property Management, Water
$561.94 Monthly
Maintenance, Exterior Maintenance, Heat, Insurance, Common Area Maintenance, Landscaping, Other, See Remarks, Property Management, Water
$561.94 MonthlyStep inside one of Edmonton’s rarest lofts — a top-floor corner unit in the historic 1929 John Deere Warehouse, reimagined by DUB Architects as Seventh Street Lofts. 945 sqft of wide-open living with soaring 13 ft fir-beam ceilings, exposed brick, and massive south + east windows that pour in natural light. Industrial character meets modern upgrades: imported porcelain tile, fresh paint, a sleek renovated 4-piece bath, and brand-new A/C. The kitchen’s stainless appliances and island are built for gathering, while the private bedroom with full wardrobe keeps life organized. This loft doesn’t box you in — it flexes with your lifestyle. In-suite laundry, your own parking stall, and bylaws that welcome both pets and Airbnb mean freedom, not restrictions. In the heart of downtown’s Ice District, steps to MacEwan, cafés, the farmers market, nightlife, and the future LRT, this isn’t just a loft. It’s a piece of Edmonton’s story, built for the way you actually live. (id:58723)
Open House
This property has open houses!
6:00 pm
Ends at:8:00 pm
Property Details
| MLS® Number | E4455984 |
| Property Type | Single Family |
| Neigbourhood | Downtown (Edmonton) |
| AmenitiesNearBy | Public Transit, Schools, Shopping |
| CommunityFeatures | Public Swimming Pool |
| Features | Closet Organizers |
| ViewType | City View |
Building
| BathroomTotal | 1 |
| BedroomsTotal | 1 |
| Amenities | Ceiling - 10ft |
| Appliances | Dishwasher, Dryer, Microwave Range Hood Combo, Refrigerator, Stove, Washer, Window Coverings |
| ArchitecturalStyle | Loft |
| BasementDevelopment | Partially Finished |
| BasementType | None (partially Finished) |
| CeilingType | Open, Vaulted |
| ConstructedDate | 1928 |
| CoolingType | Central Air Conditioning |
| HeatingType | Coil Fan |
| SizeInterior | 943 Sqft |
| Type | Apartment |
Parking
| Stall |
Land
| Acreage | No |
| LandAmenities | Public Transit, Schools, Shopping |
| SizeIrregular | 61.3 |
| SizeTotal | 61.3 M2 |
| SizeTotalText | 61.3 M2 |
Rooms
| Level | Type | Length | Width | Dimensions |
|---|---|---|---|---|
| Main Level | Living Room | 4.68 m | 4.88 m | 4.68 m x 4.88 m |
| Main Level | Dining Room | 4.11 m | 4.5 m | 4.11 m x 4.5 m |
| Main Level | Kitchen | 3.14 m | 2.94 m | 3.14 m x 2.94 m |
| Main Level | Primary Bedroom | 3.88 m | 4.13 m | 3.88 m x 4.13 m |
https://www.realtor.ca/real-estate/28812578/208-10309-107-st-nw-edmonton-downtown-edmonton





















































