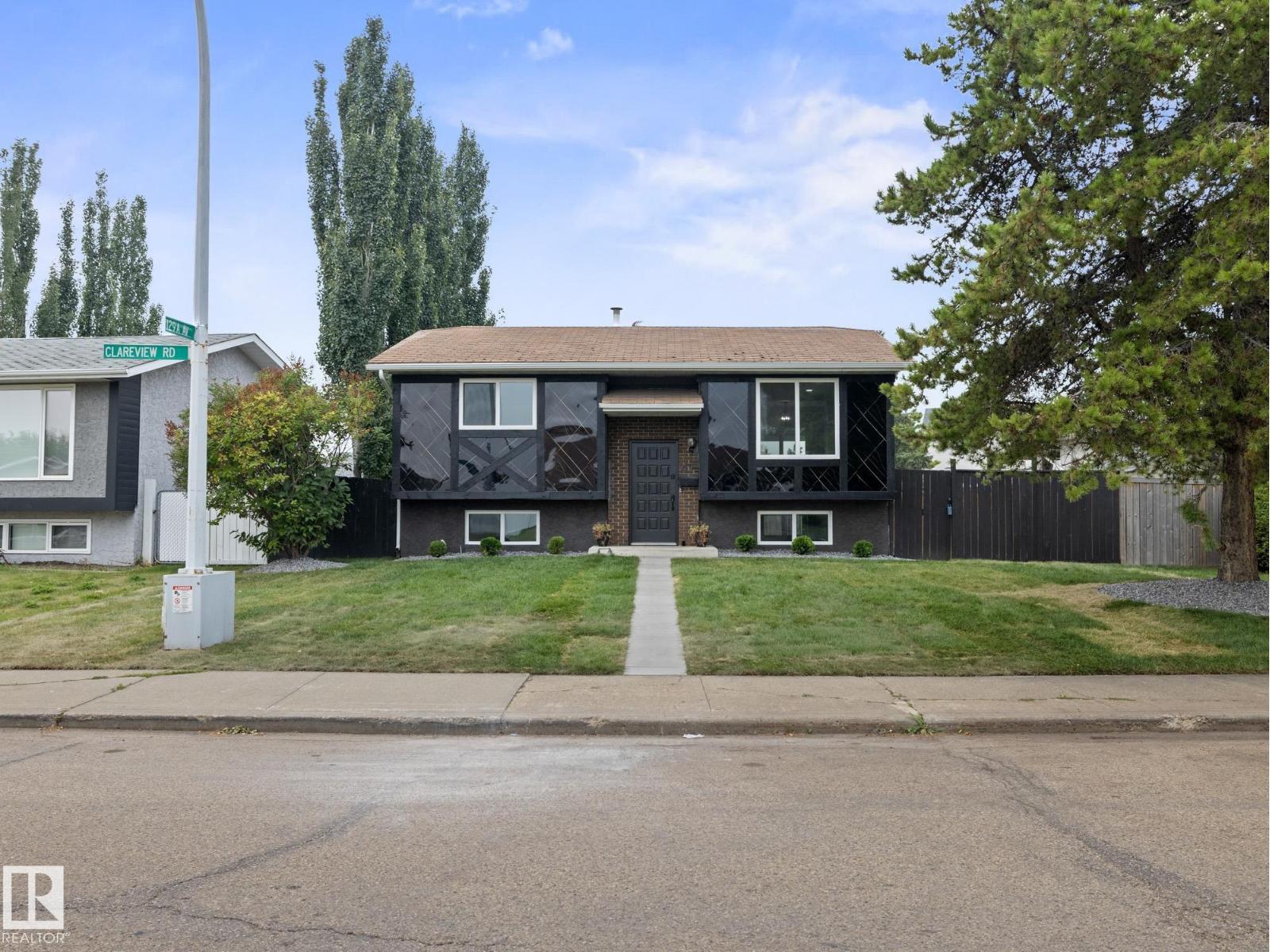4 Bedroom
2 Bathroom
858 sqft
Bi-Level
Forced Air
$399,700
Live the Good Life in Clareview! This completely renovated bi-level home is in a family-friendly community, close to all amenities like school, shopping centres and parks! The main floor welcomes you with brand-new luxury vinyl plank flooring, fresh paint, modern light fixtures, and a beautiful new kitchen featuring stainless steel appliances. With 4 bedrooms, this home is perfect for families—especially teens who want their own space. The bright, fully developed basement offers above-grade windows, a stylish feature wall, and its own complete kitchen. Every detailhas been redone, including new windows, doors, and even landscaping. Comfort meets efficiency with a brand new Napoleon high-efficiency furnace, hot water tank, and updated electrical panel. Outdoors, enjoy the 24x22ft insulated and drywalled double garage, a large driveway, and extra parking off the back alley. Move-in ready—this home is ready to welcome you! Visit REALTOR® website for more info. *Some photos are virtually staged* (id:58723)
Property Details
|
MLS® Number
|
E4456457 |
|
Property Type
|
Single Family |
|
Neigbourhood
|
Kernohan |
|
Structure
|
Deck |
Building
|
BathroomTotal
|
2 |
|
BedroomsTotal
|
4 |
|
Appliances
|
Dishwasher, Hood Fan, Dryer, Refrigerator, Two Stoves, Two Washers |
|
ArchitecturalStyle
|
Bi-level |
|
BasementDevelopment
|
Finished |
|
BasementType
|
Full (finished) |
|
ConstructedDate
|
1977 |
|
ConstructionStyleAttachment
|
Detached |
|
HeatingType
|
Forced Air |
|
SizeInterior
|
858 Sqft |
|
Type
|
House |
Parking
Land
|
Acreage
|
No |
|
FenceType
|
Fence |
|
SizeIrregular
|
496.19 |
|
SizeTotal
|
496.19 M2 |
|
SizeTotalText
|
496.19 M2 |
Rooms
| Level |
Type |
Length |
Width |
Dimensions |
|
Basement |
Bedroom 3 |
|
|
102 sq ft |
|
Basement |
Bedroom 4 |
|
|
89 sq ft |
|
Basement |
Second Kitchen |
|
|
126 sq ft |
|
Basement |
Recreation Room |
|
|
56 sq ft |
|
Main Level |
Living Room |
|
|
197 sq ft |
|
Main Level |
Dining Room |
|
|
66 sq ft |
|
Main Level |
Kitchen |
|
|
83 sq ft |
|
Main Level |
Primary Bedroom |
|
|
152 sq ft |
|
Main Level |
Bedroom 2 |
|
|
110 sq ft |
https://www.realtor.ca/real-estate/28823778/47-clareview-rd-nw-edmonton-kernohan













































































